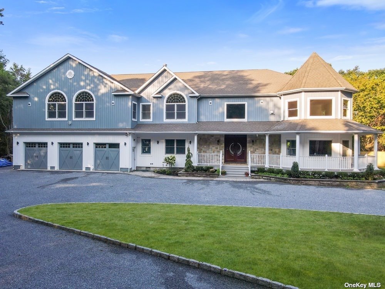
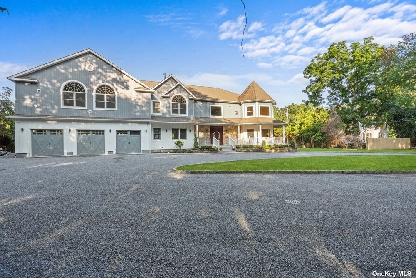
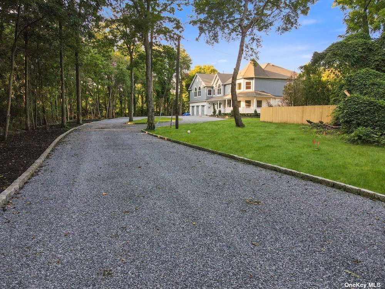
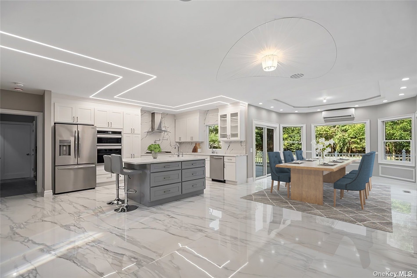
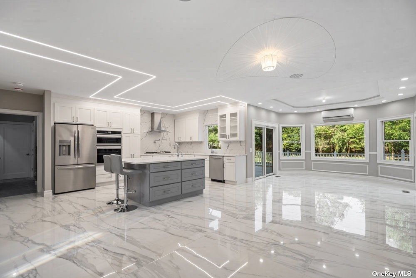
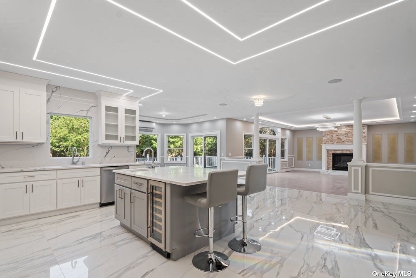
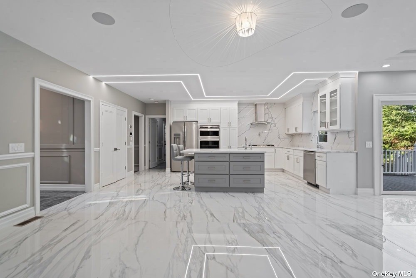
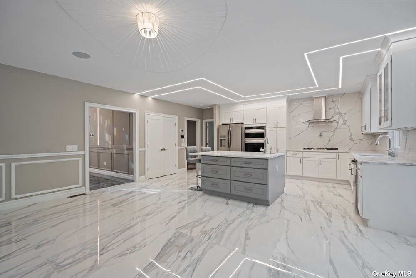
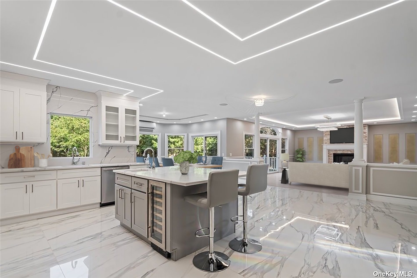
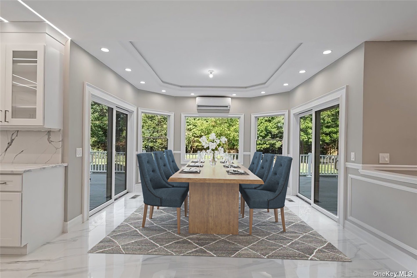
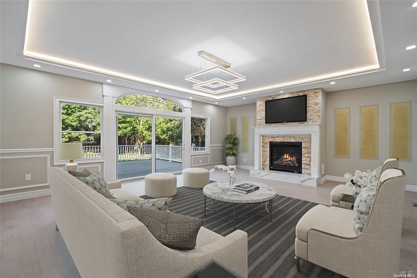
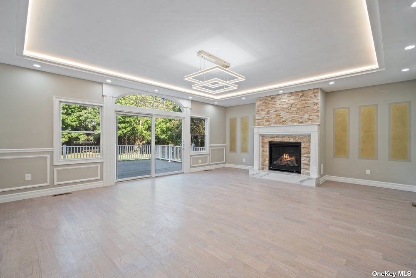
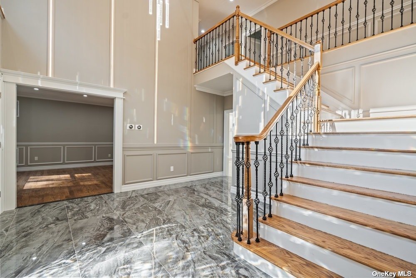
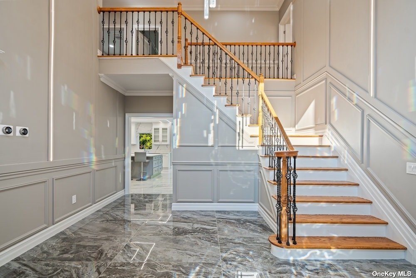
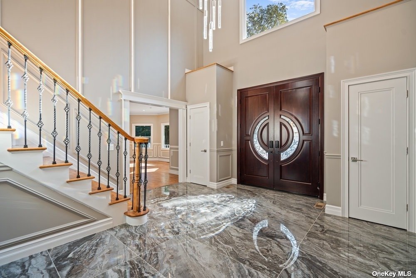
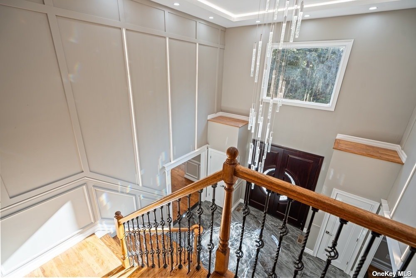
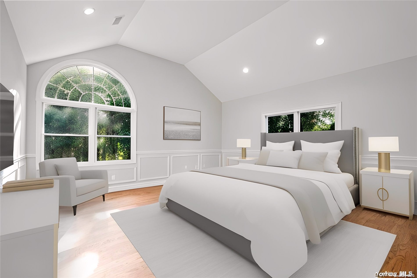
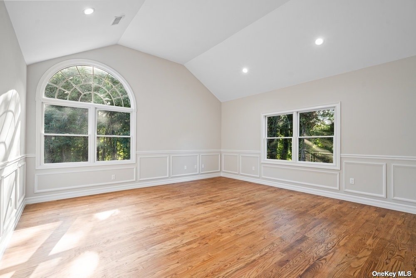
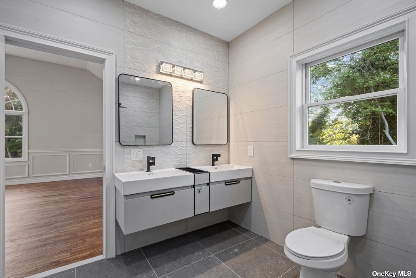
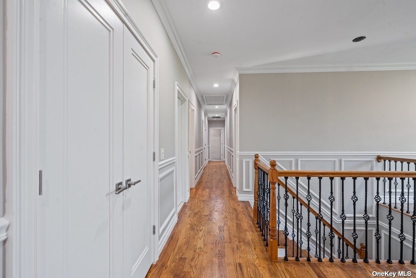
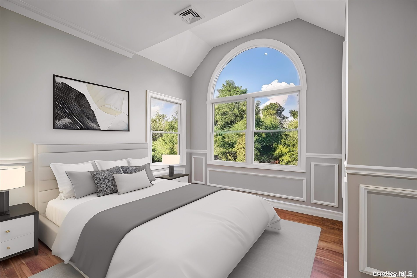
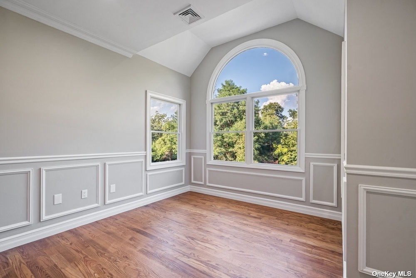
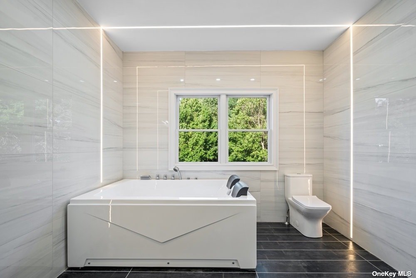
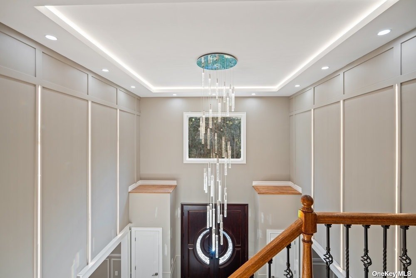
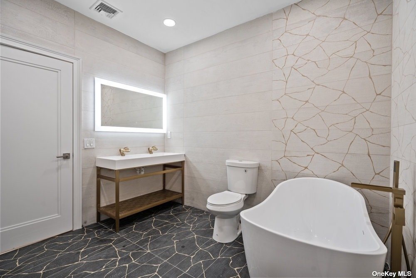
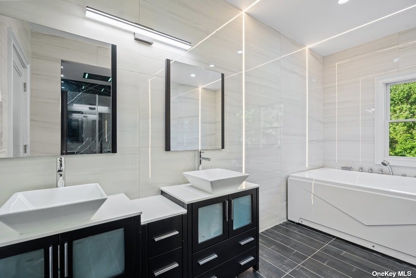
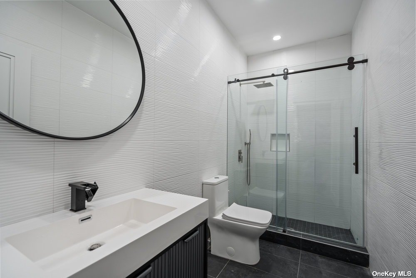
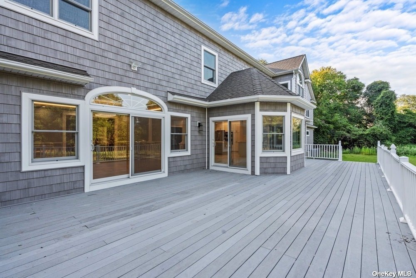
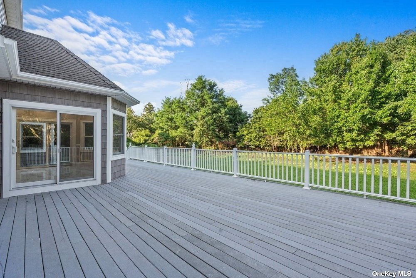
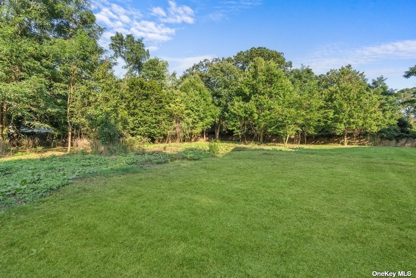
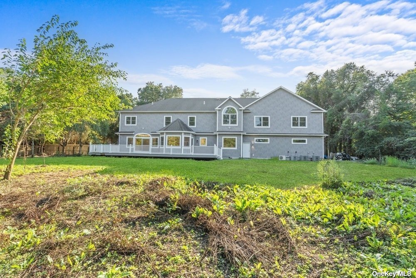
Stunning colonial completely renovated in 2023 set on landscaped private driveway 2. 33 acres 6 oversized bedrooms plus a master suite, 4 full baths 3 car attached garage. Bright kitchen with spacious informal dining area, windows overlook the beautiful landscaped property, elegant formal dining room with beautiful wood floors through out family room formal living room. 3 fire places for cozy nights, very open and inviting airy ambiance with high ceilings and elegant details, radiant heat, 7 surveillance cameras with monitors, sound system, auto shades, smart light switches, havac, smart controls, tankless hot water heater, over 8k sq ft. Car lovers dream, garage can fit 6 cars 9 if you put lifts. (side note $9100 restoration tax will be lifted and tax will be reduced accordingly)
| Location/Town | Bay Shore |
| Area/County | Suffolk |
| Prop. Type | Single Family House for Sale |
| Style | Colonial |
| Tax | $47,648.00 |
| Bedrooms | 7 |
| Total Rooms | 12 |
| Total Baths | 4 |
| Full Baths | 4 |
| Year Built | 2005 |
| Basement | Crawl Space, None |
| Construction | Advanced Framing Technique, Frame, Brick, Vinyl Siding |
| Lot Size | 2.33 |
| Lot SqFt | 101,000 |
| Cooling | Central Air |
| Heat Source | Natural Gas, Forced |
| Features | Private Entrance, Sprinkler System |
| Property Amenities | Alarm system, attic fan, awning, b/i shelves, ceiling fan, chandelier(s), convection oven, dishwasher, door hardware, front gate, garage door opener, garage remote, light fixtures, mailbox, microwave, refrigerator, screens, speakers indoor, video cameras, wall oven, whole house ent. syst, wine cooler |
| Patio | Deck, Patio, Porch |
| Window Features | New Windows, Skylight(s) |
| Community Features | Park, Near Public Transportation |
| Lot Features | Level, Part Wooded, Near Public Transit, Private |
| Parking Features | Private, Attached, 3 Car Attached |
| School District | Bay Shore |
| Middle School | Bay Shore Middle School |
| High School | Bay Shore Senior High School |
| Features | Smart thermostat, cathedral ceiling(s), den/family room, eat-in kitchen, exercise room, formal dining, entrance foyer, granite counters, guest quarters, home office, living room/dining room combo, marble bath, marble counters, master bath, pantry, powder room, storage, walk-in closet(s), wet bar |
| Listing information courtesy of: Douglas Elliman Real Estate | |