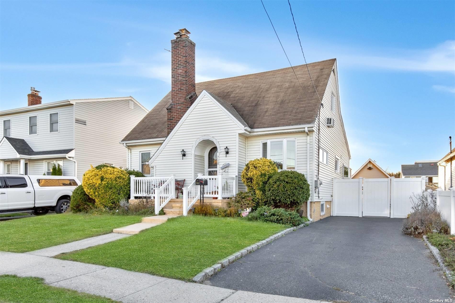
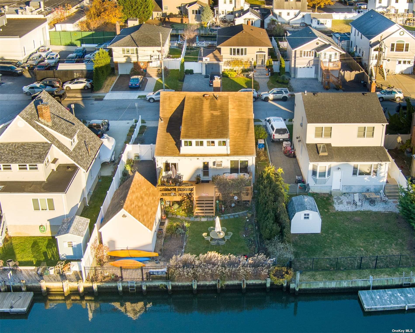
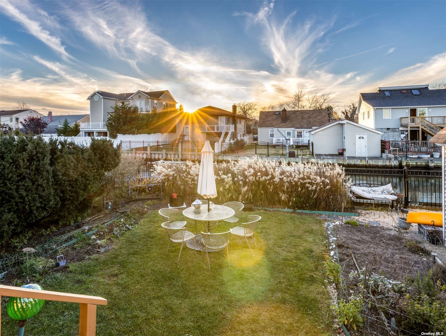
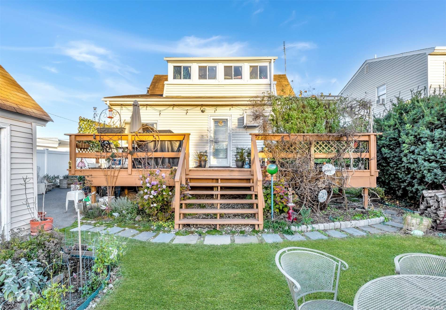
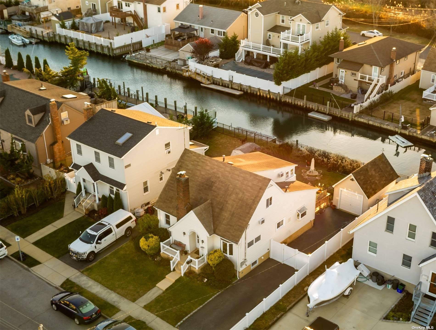
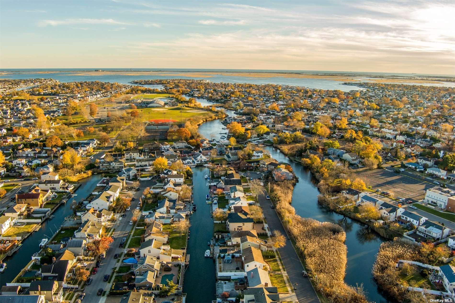
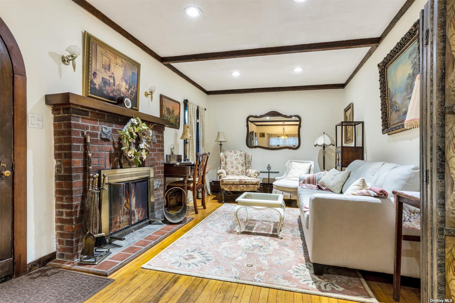
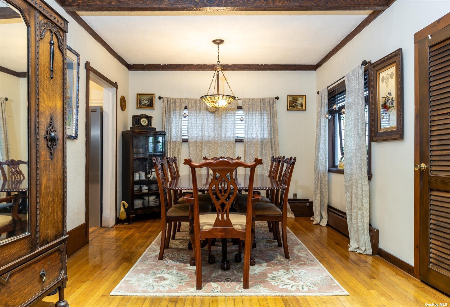
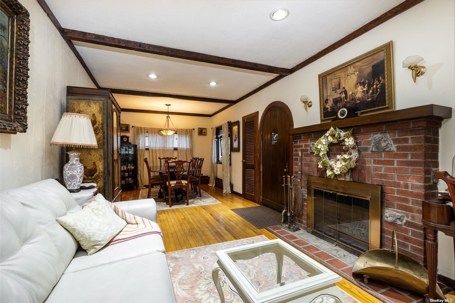
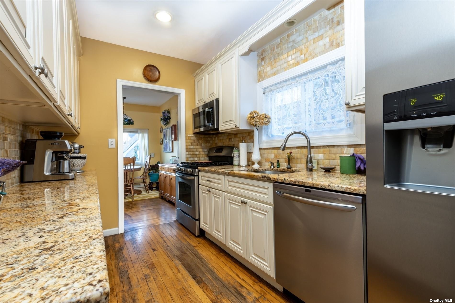
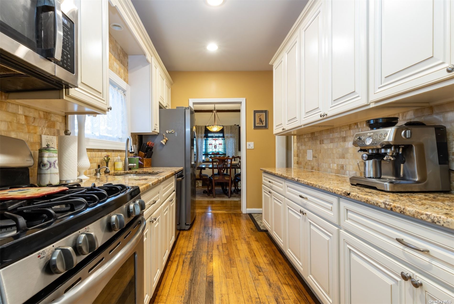
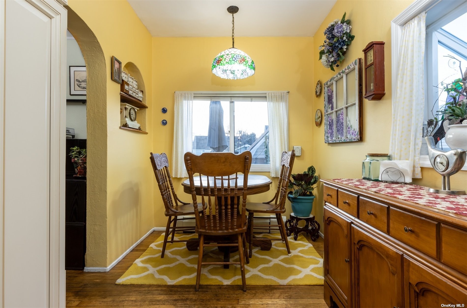
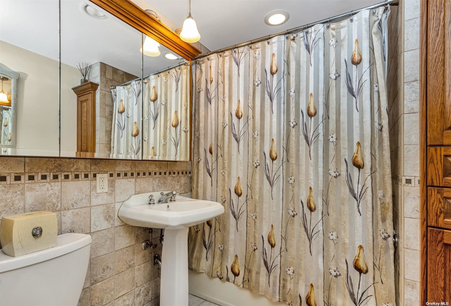
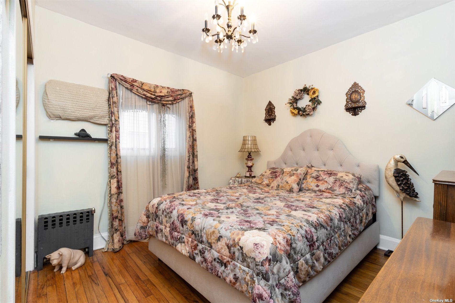
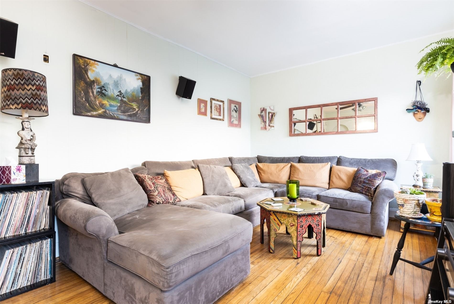
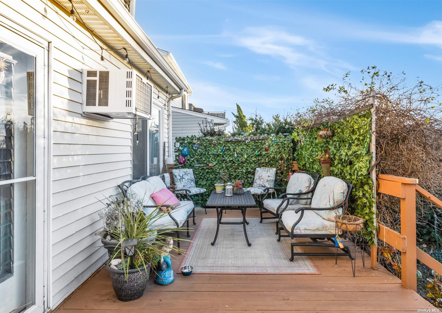
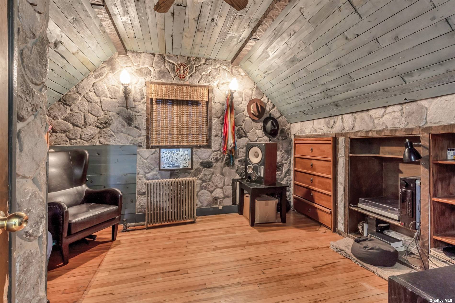
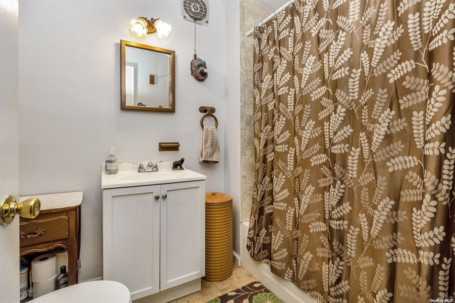
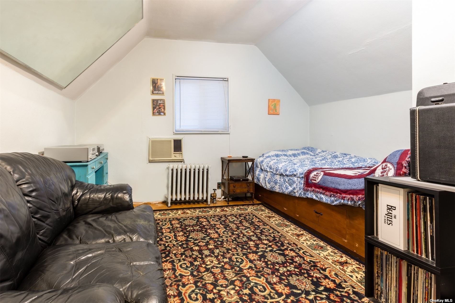
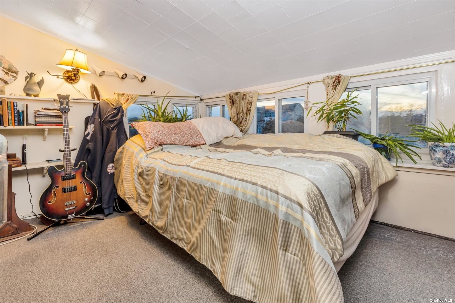
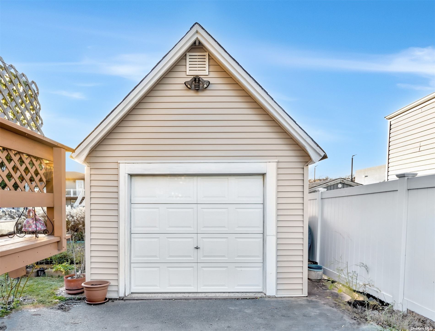
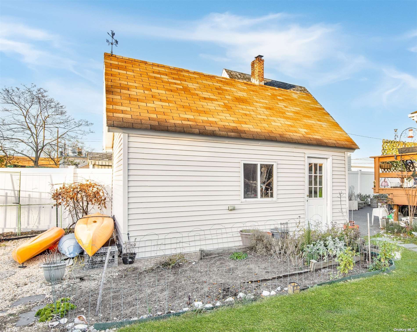
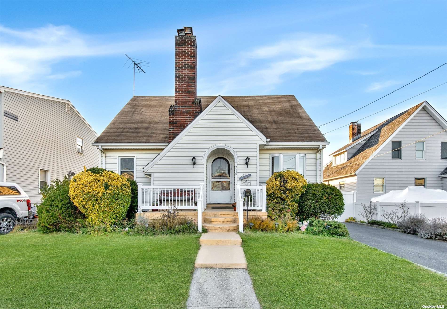
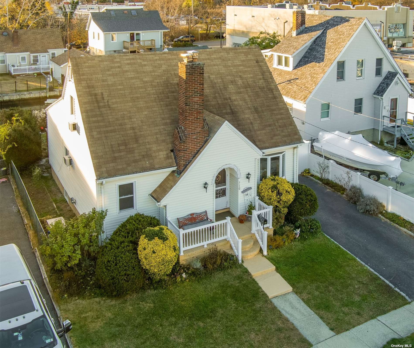
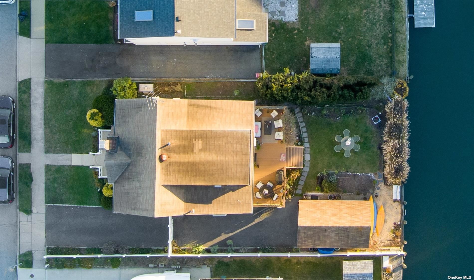
***new to the market - get ready to enjoy the waterfront lifestyle you've been waiting for! ***welcome to this absolutely beautiful expanded cape style home minutes to the bay, on a nice quiet no outlet street in bellmore school district! *** this home offers so many modern updates, but while still keeping those gorgeous original craftsman hardwood floors with custom archways & handmade woodwork all throughout... You'll feel the pride of ownership with the charming warmth that just feels like home as soon as you enter... Relax in the spacious living room with hardwood floors & then get ready to get cozy on those cold winter nights right in front of your very own wood burning fireplace! Some other features to this home are, updated granite counters in the kitchen, a large full basement with good ceiling height, new gas boiler & separate high end navian hot water heater, a detached one car garage with private driveway, pvc fenced in yard with a large deck off the den creating a serene private waterfront experience for fun outdoor entertaining & so much more! All just a short distance from the bay... Perfect for fishing, boating, kayaking & all living on the water has to offer! Summertime will never be the same once you spent it out enjoying long island's gorgeous south shore by boat! This home is priced to sell, ready to move in & won't last! Come see it today!
| Location/Town | Bellmore |
| Area/County | Nassau |
| Prop. Type | Single Family House for Sale |
| Style | Exp Cape |
| Tax | $12,859.00 |
| Bedrooms | 3 |
| Total Rooms | 8 |
| Total Baths | 2 |
| Full Baths | 2 |
| Year Built | 1925 |
| Basement | Full, Unfinished |
| Construction | Frame, Vinyl Siding |
| Lot Size | 50x100 |
| Lot SqFt | 5,000 |
| Cooling | Wall Unit(s) |
| Heat Source | Natural Gas, Heat Re |
| Property Amenities | Dishwasher, dryer, refrigerator, washer |
| Condition | Excellent |
| Parking Features | Private, Detached, 1 Car Detached |
| Tax Lot | 201 |
| School District | Bellmore-Merrick |
| Middle School | Grand Avenue Middle School |
| High School | John F Kennedy High School |
| Features | Master downstairs, den/family room, eat-in kitchen, granite counters, living room/dining room combo |
| Listing information courtesy of: EXP Realty | |