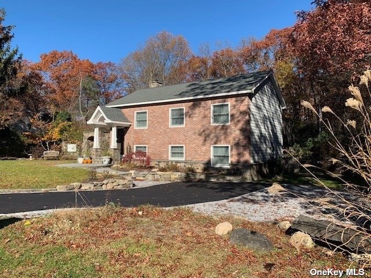
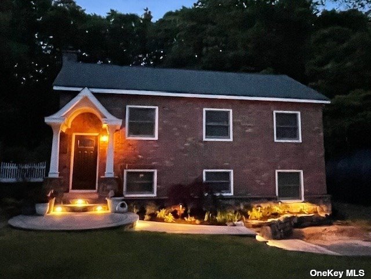
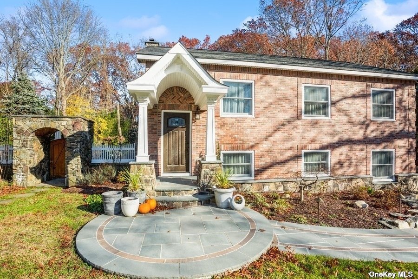
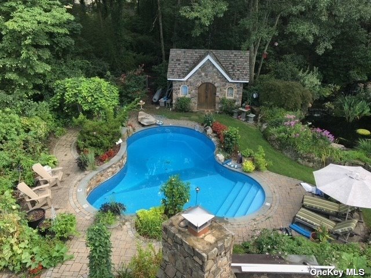
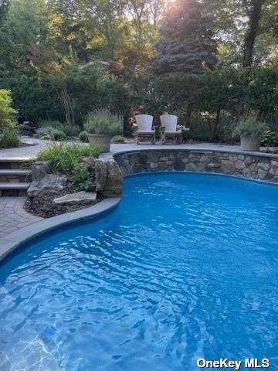
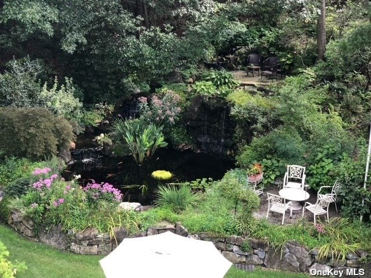
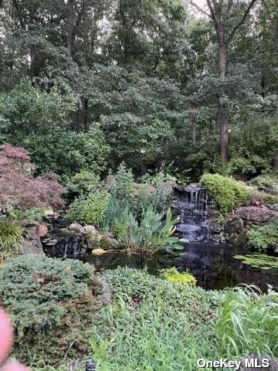


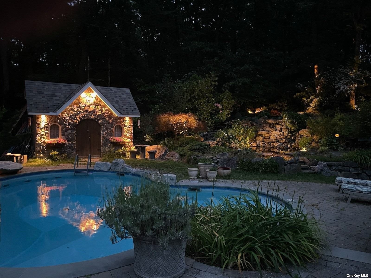
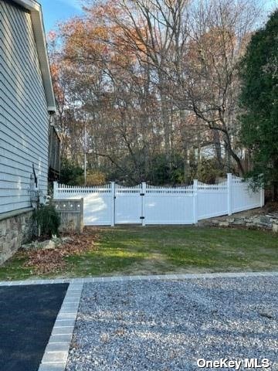
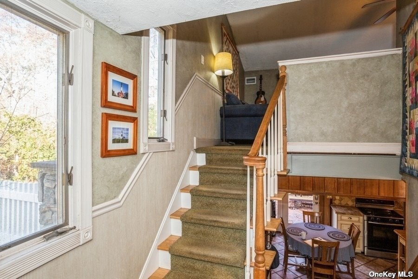
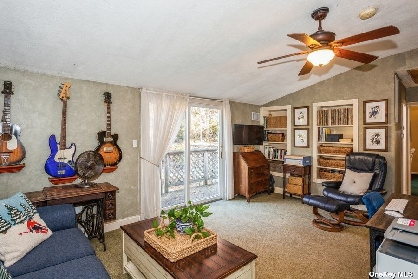
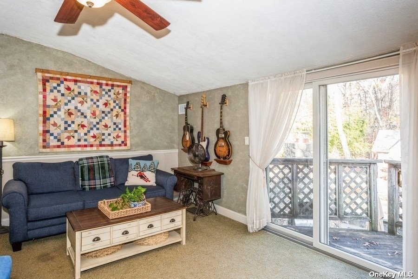
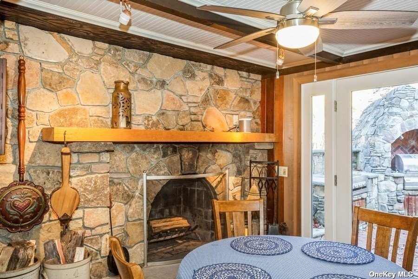
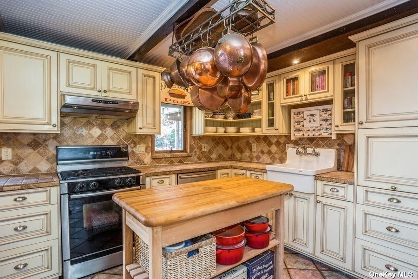
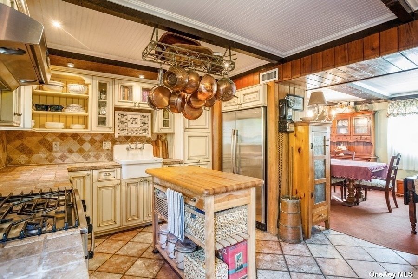
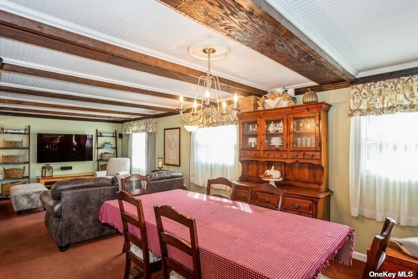
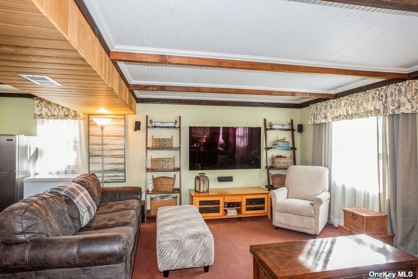
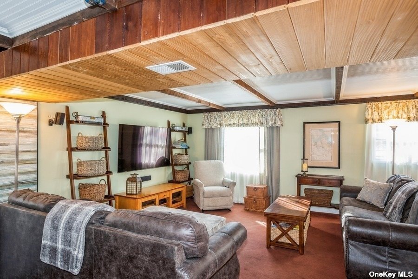
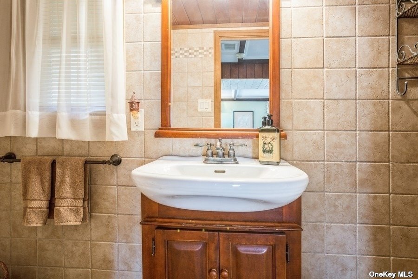
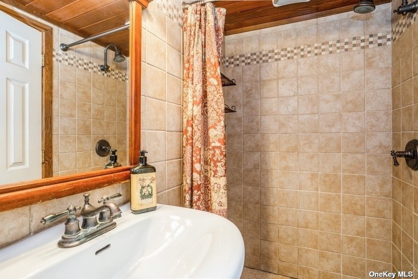
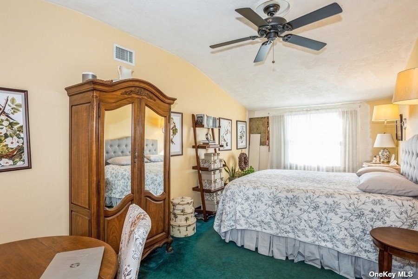
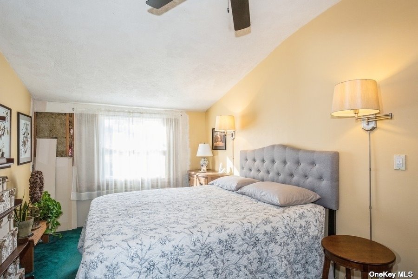
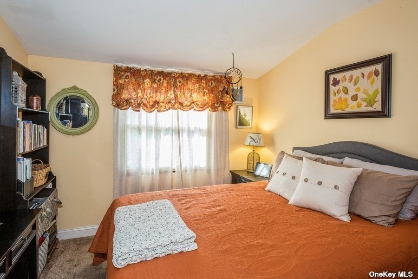
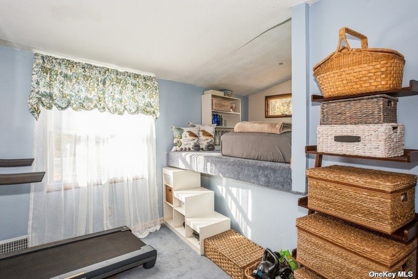
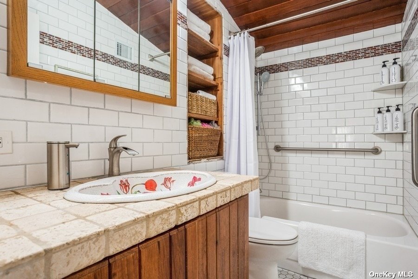

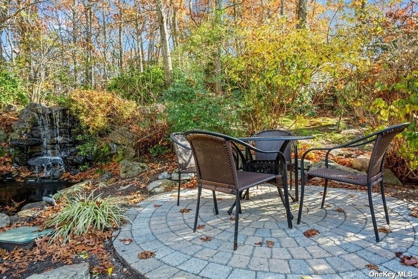
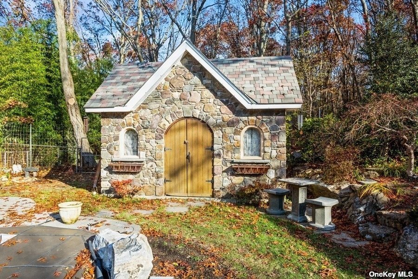
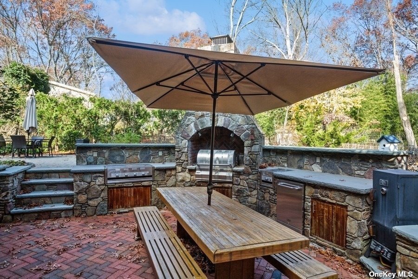
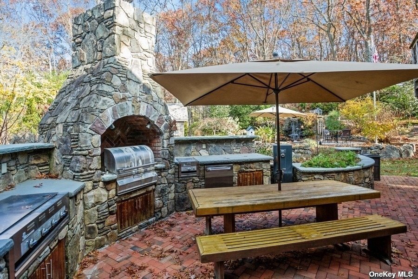
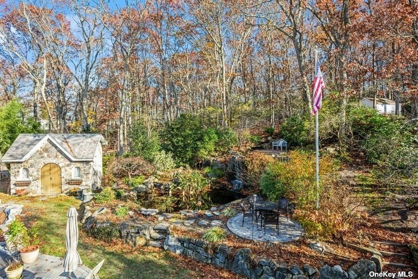
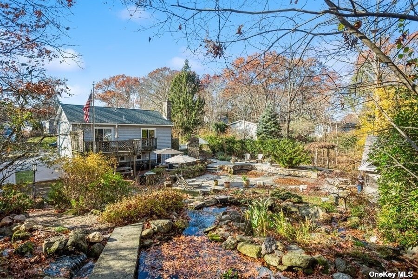
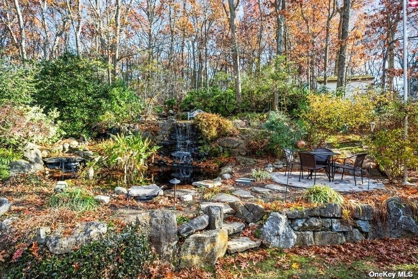
The three village's best value! Million dollar country club yard... Staycation at its best!! Extensive hardscaping.. Hurry! Brick and vinyl three bedroom, two bath hi ranch home on quiet tree lined residential street. Updated kitchen with stainless steel appliances, tile countertop, farm sink and warm and inviting custom stone fireplace, updated baths with ceramic, stone and subway tiles, updated newer roof and windows, efficient gas heat and hot water, central air conditioning. The yard?.. Amazing is an understatement... New driveway, stately bluestone walkway, deck off living room and primary bedroom... Extensive hardscaping with patio, outdoor kitchen with gas bbq, range and smoker... Mountain lake in ground pool with water features and breathtaking and serene koi pond with majestic waterfall. Priceless improvements. With a few finishing touches this home will be your home for decades to come. Three village schools... Near suny stony brook, stony brook university, mather and st. Charles hospitals... Close to stony brook and port jefferson villages with shopping and numerous restaurants, port jefferson ferry to new england, close to beaches, two lirr stations ( stony brook and port jefferson). Greenway trail right around the corner!
| Location/Town | East Setauket |
| Area/County | Suffolk |
| Prop. Type | Single Family House for Sale |
| Style | Hi Ranch |
| Tax | $11,640.00 |
| Bedrooms | 3 |
| Total Rooms | 7 |
| Total Baths | 2 |
| Full Baths | 2 |
| Year Built | 1968 |
| Basement | None |
| Construction | Brick, Frame, Vinyl Siding |
| Lot Size | .34 |
| Lot SqFt | 14,810 |
| Cooling | Central Air |
| Heat Source | Natural Gas, Hot Wat |
| Zoning | Residentia |
| Features | Sprinkler System |
| Property Amenities | Dishwasher, dryer, fireplace equip, light fixtures, mailbox, microwave, refrigerator, screens, shed, storm windows, wall to wall carpet, washer |
| Pool | In Ground |
| Patio | Deck, Patio |
| Lot Features | Level, Stone/Brick Wall, Wooded |
| Parking Features | Private, Driveway, Off Street |
| Tax Lot | 19 |
| School District | Three Village |
| Middle School | Paul J Gelinas Junior High Sch |
| Elementary School | Minnesauke Elementary School |
| High School | Ward Melville Senior High Scho |
| Features | Cathedral ceiling(s), den/family room, eat-in kitchen, living room/dining room combo |
| Listing information courtesy of: Shea & Sanders Real Estate Inc | |