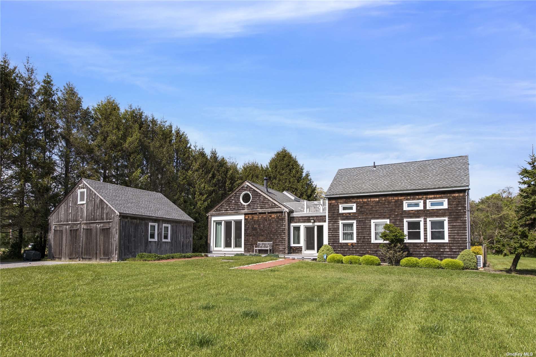
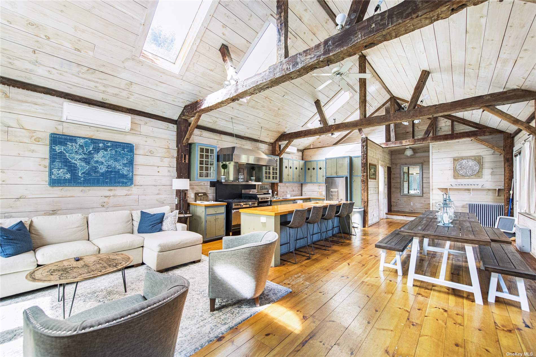
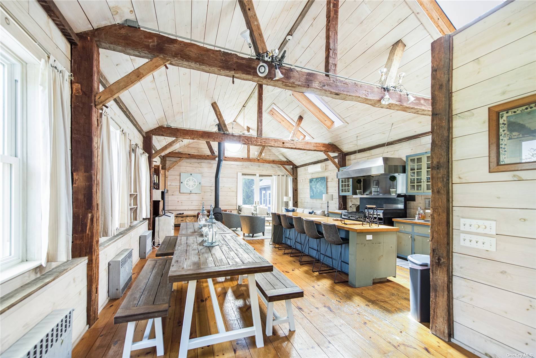
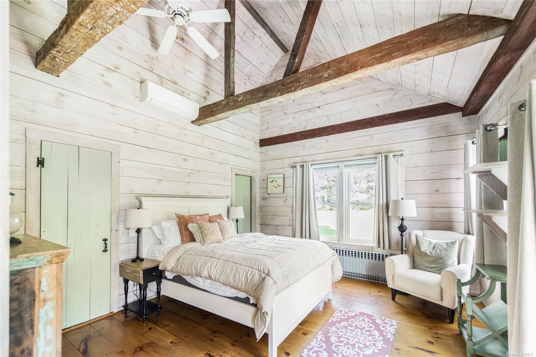
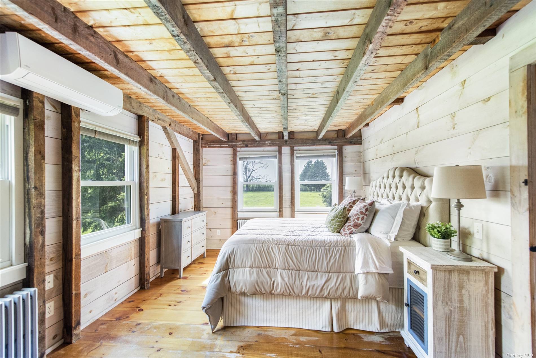
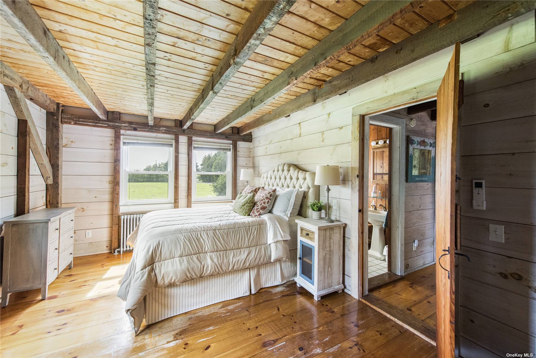
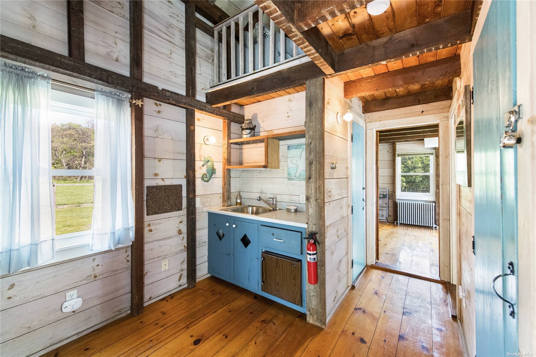
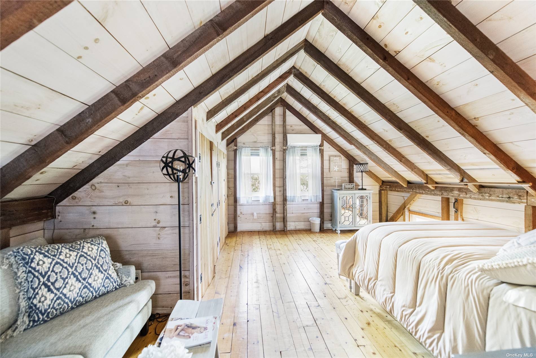
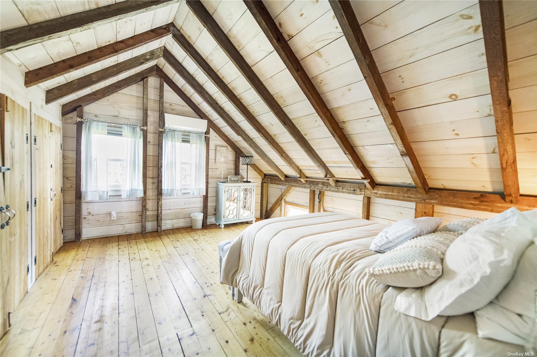
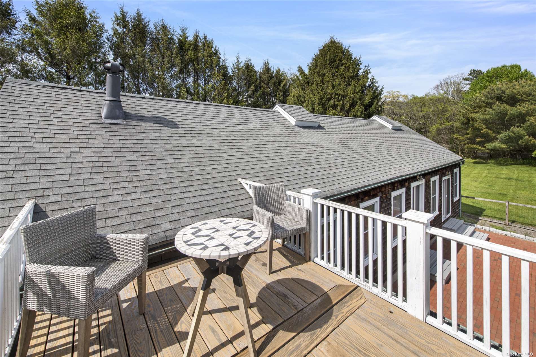
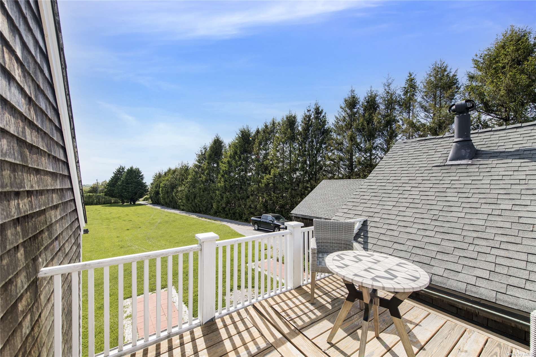
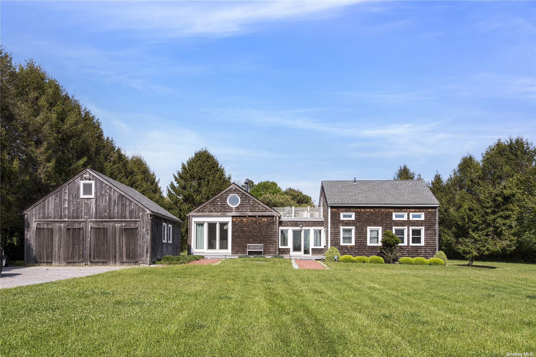
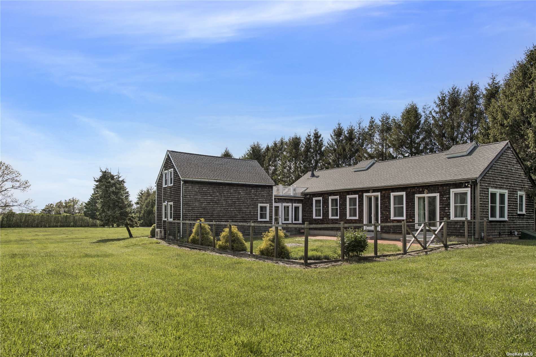
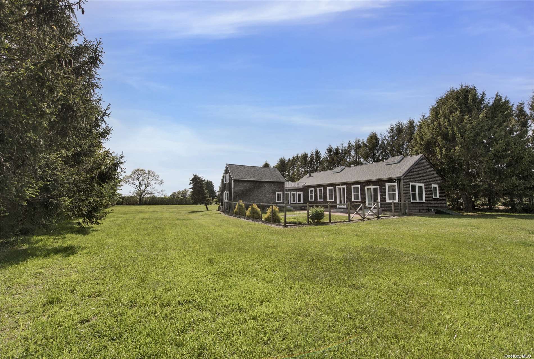
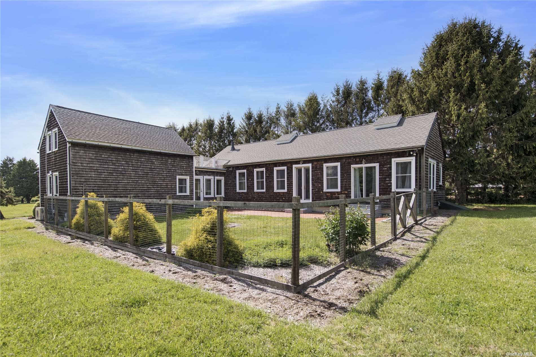
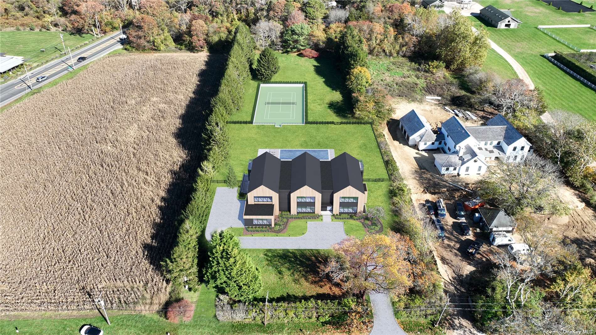
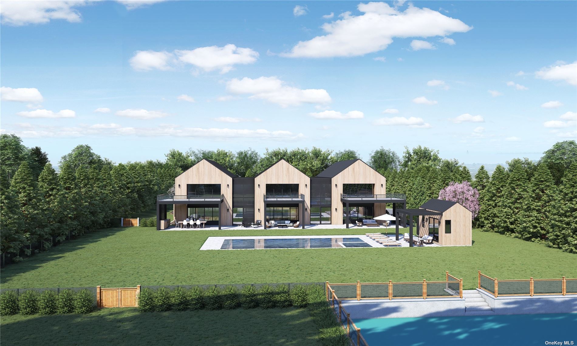
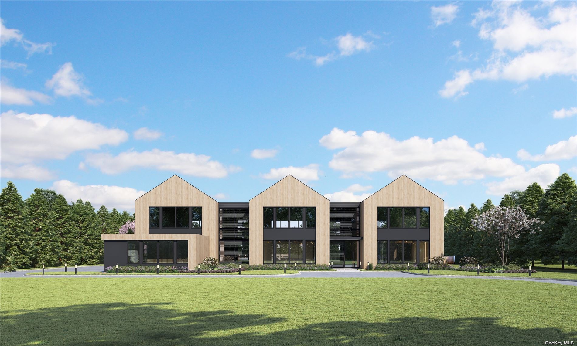
South of the highway 1. 9 lot is primed and ready to go, building plans available with health board approvals complete. Either build new or renovate the old, room for tennis and pool. A great opportunity awaitsjust shy of 2 aceres, this classic piece of history is located on the famous town line road, facing west on a protected agricultural reserve and mere moments to ocean beaches. This three bed, two and one half bath home displays a timeless and classic design, offering approx 2500 sq. Ft. Of living space set amongst park-like grounds. Through the entryway you are greeted by a spacious great room adorned with rustic exposed beams and anchored by a wood burning fireplace. This room also features a dining area that opens up to an eat-in kitchen, designed with ample space ideal for cooking whilst entertaining all of your guests. Step outside onto the spacious rooms patio and into your own private oasis. Beautifully landscaped, the yard hosts a myriad of mature flowering plants, when coupled with the sprawling lawn creates a truly stunning backdrop to those endless summer evenings and western sunsets looking to build new? Architectural plans and board of health
| Location/Town | East Hampton |
| Area/County | Suffolk |
| Prop. Type | Single Family House for Sale |
| Style | Farmhouse |
| Tax | $5,005.00 |
| Bedrooms | 3 |
| Total Rooms | 12 |
| Total Baths | 3 |
| Full Baths | 2 |
| 3/4 Baths | 1 |
| Year Built | 1970 |
| Basement | Bilco Door(s), Full |
| Construction | Post and Beam, Cedar, Shake Siding |
| Lot Size | 1.9 |
| Lot SqFt | 82,764 |
| Cooling | Central Air |
| Heat Source | Oil, Baseboard |
| Parking Features | Private, Detached, 4+ Car Detached |
| Tax Lot | 2 |
| School District | East Hampton |
| Middle School | East Hampton Middle School |
| Elementary School | John M Marshall Elementary Sch |
| High School | East Hampton High School |
| Features | Master downstairs, first floor bedroom, entrance foyer, living room/dining room combo, wet bar |
| Listing information courtesy of: Nest Seekers International LLC | |