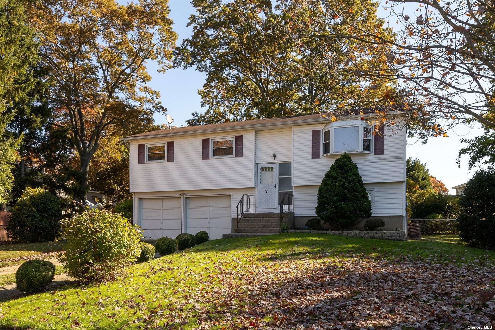
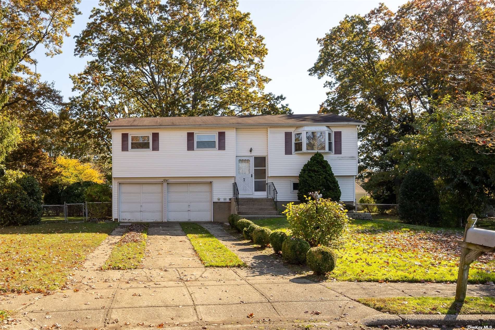
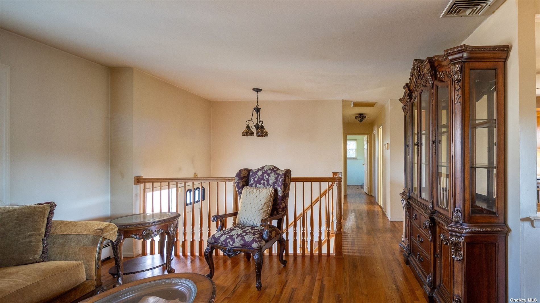
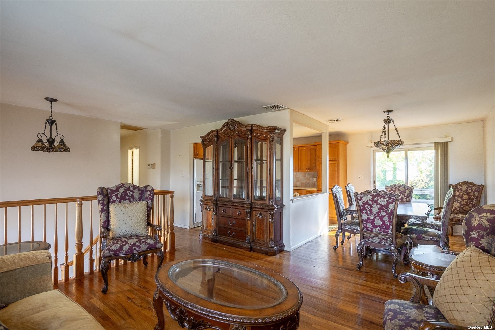
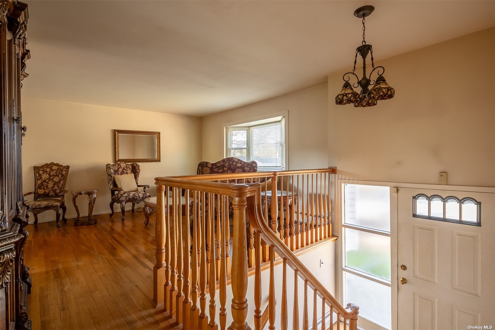
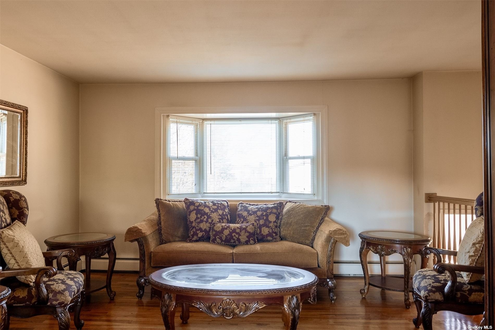
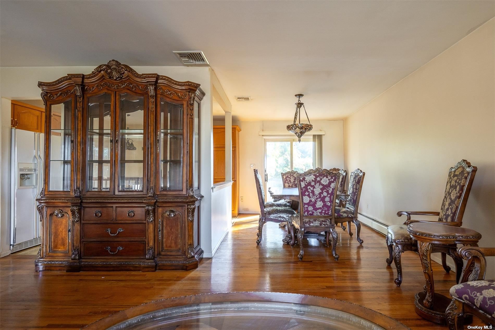
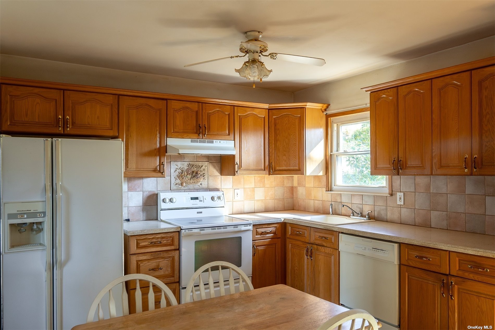
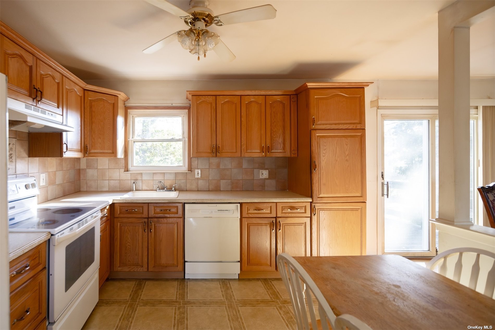
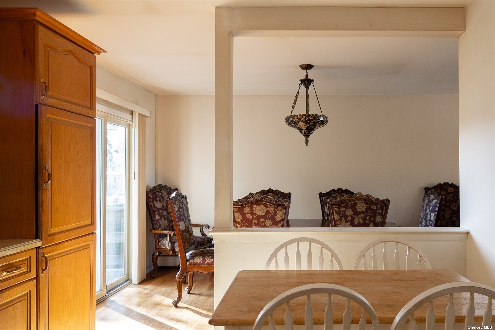
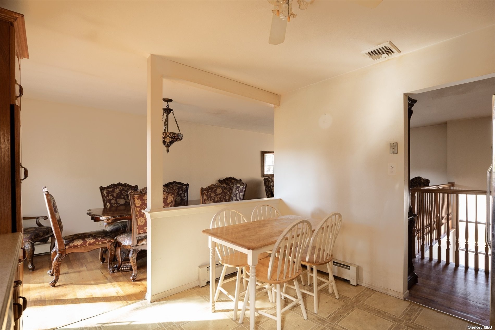
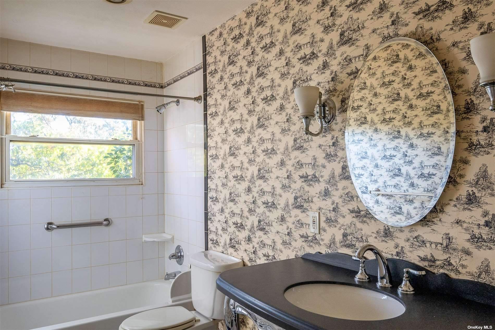
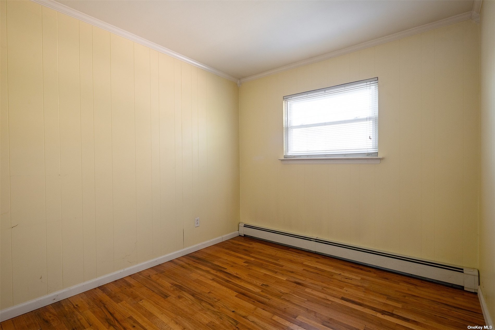
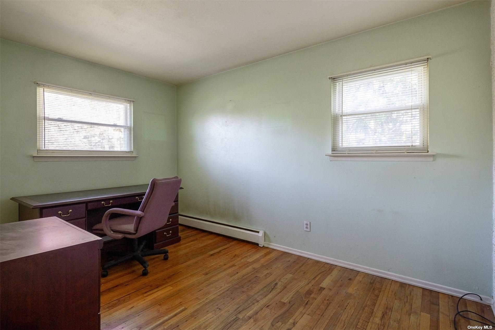
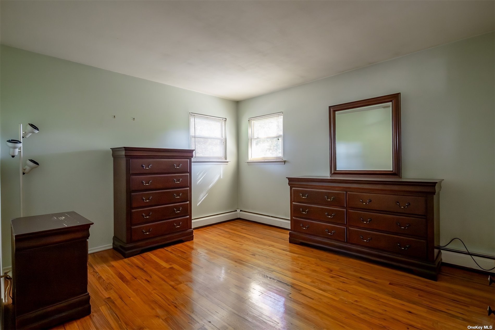
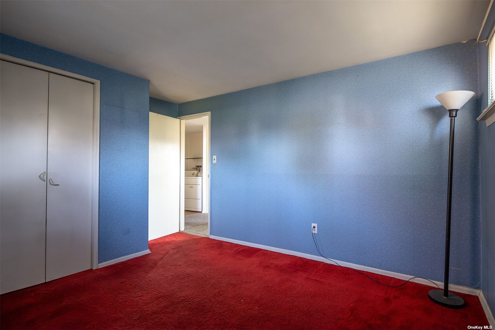
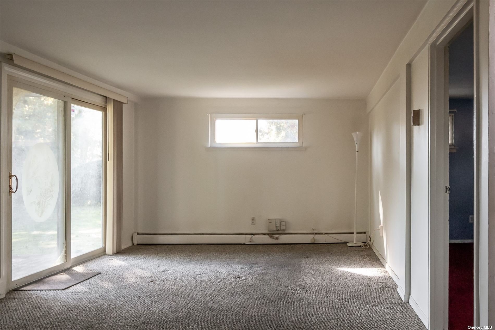
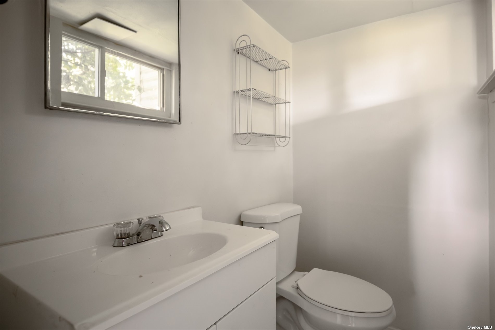
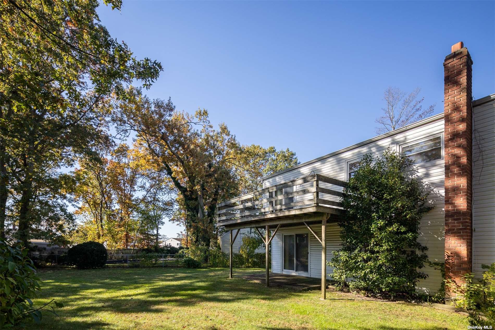
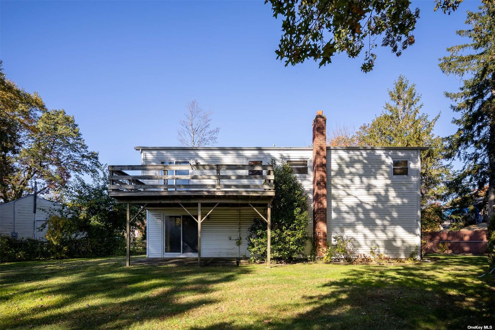
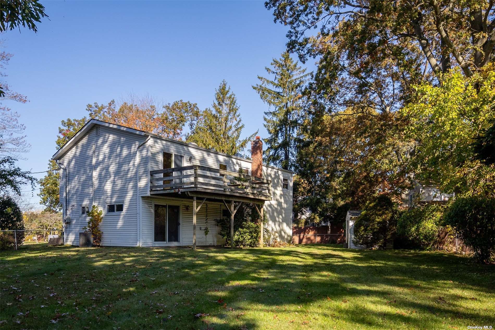
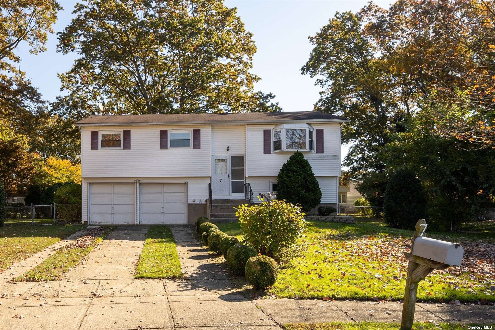
Welcome to your new home at 7 sun ct. In beautiful brentwood, new york! This charming and well maintained residence offers the perfect blend of comfort and convenience, making it an ideal place to call home. Nestled in a peaceful cul-de-sac, 7 sun ct is a cozy 4 bedroom, 2 bathroom home that provides a warm and inviting atmosphere. As you step inside, you'll be greeted by a spacious living area with ample natural light, making it an excellent place for relaxation and entertainment. The well-appointed kitchen offers plenty of counter space, and an adjacent dining area for family meals. The sliding glass doors in the dining area lead to a private upstairs deck, where you can enjoy outdoor gatherings, barbecues, and leisurely afternoons. With a large 2 car garage and a well kept front yard, this home is not only aesthetically pleasing but also practical. You'll love the ease of access to local schools, parks, shopping centers and major transportation routes, ensuring that you're never far from everything you need. Don't miss the opportunity to make 7 sun ct. Your own and enjoy the quality of life it has to offer. This home offers a comfortable and well-situated place to live. Act fast - this opportunity won't last long!
| Location/Town | Brentwood |
| Area/County | Suffolk |
| Prop. Type | Single Family House for Sale |
| Style | Hi Ranch |
| Tax | $8,933.00 |
| Bedrooms | 4 |
| Total Rooms | 8 |
| Total Baths | 2 |
| Full Baths | 1 |
| 3/4 Baths | 1 |
| Year Built | 1962 |
| Basement | None |
| Construction | Frame, Vinyl Siding |
| Lot Size | 50x277xIrr |
| Lot SqFt | 11,326 |
| Cooling | Central Air |
| Heat Source | Oil, Baseboard |
| Zoning | Res |
| Features | Balcony |
| Property Amenities | Chandelier(s), dishwasher, door hardware, dryer, light fixtures, refrigerator, screens, shed, wall to wall carpet, washer |
| Condition | Excellent |
| Patio | Patio |
| Community Features | Park, Near Public Transportation |
| Lot Features | Level, Near Public Transit, Cul-De-Sec |
| Parking Features | Private, Attached, 2 Car Attached |
| Tax Lot | 45 |
| School District | Brentwood |
| Middle School | West Middle School |
| Elementary School | Loretta Park Elementary School |
| High School | Brentwood High School |
| Features | First floor bedroom, den/family room, eat-in kitchen, formal dining, entrance foyer, pantry |
| Listing information courtesy of: Coldwell Banker M&D Good Life | |