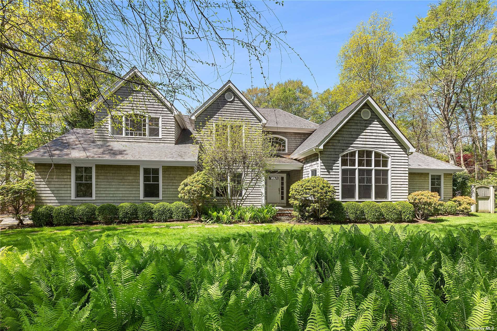
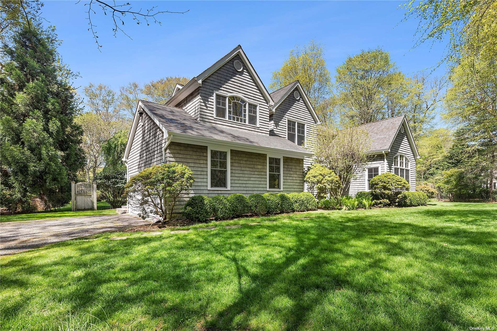
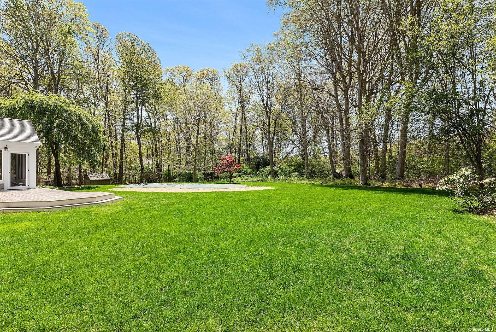
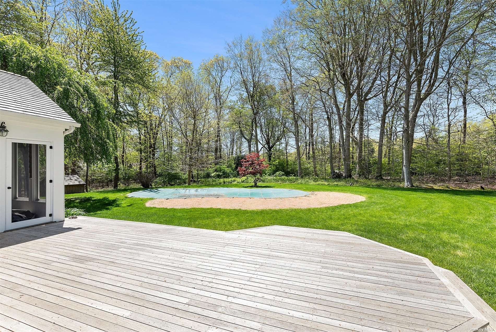
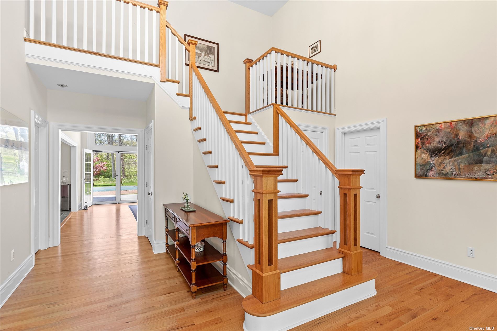
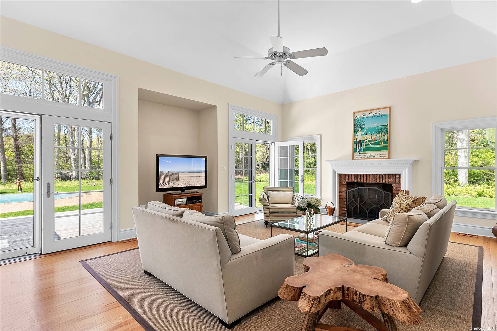
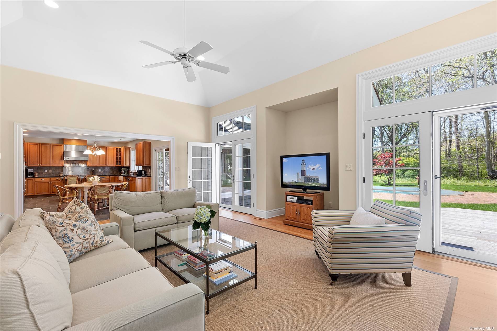
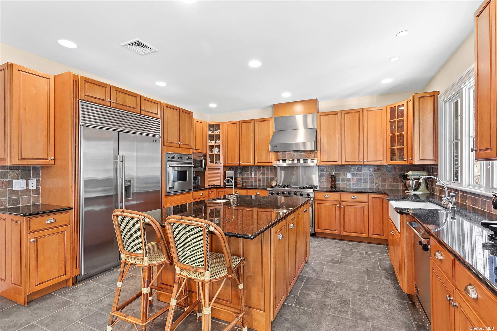
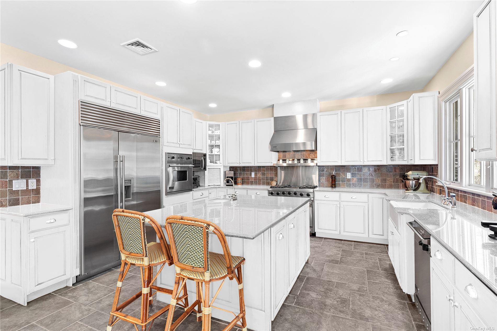
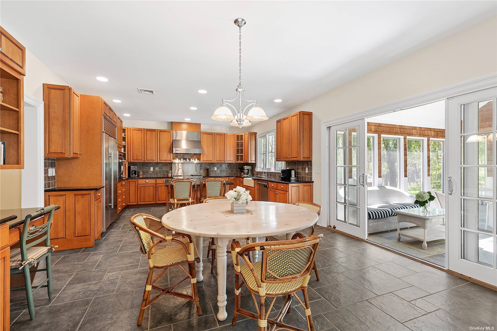
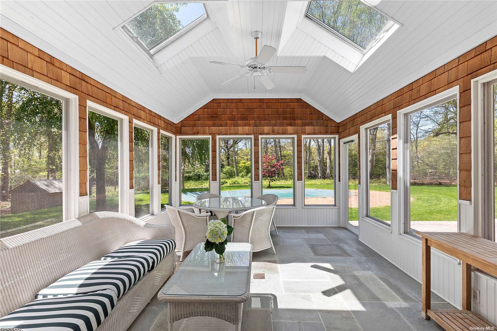
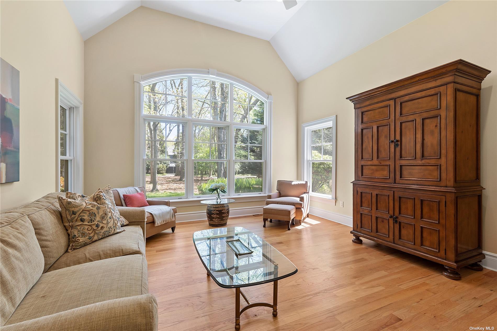
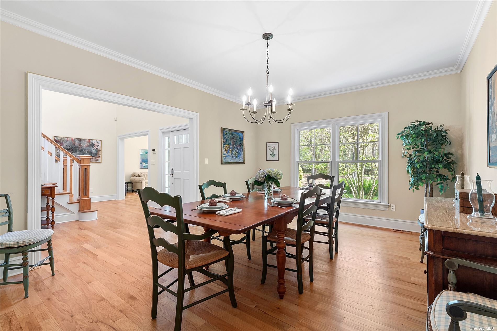
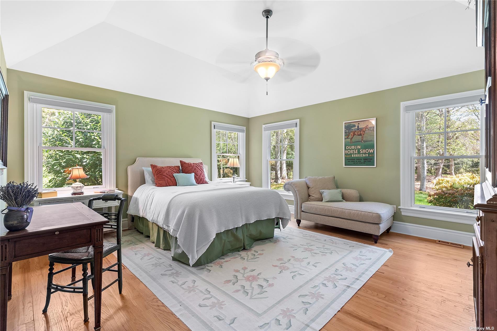
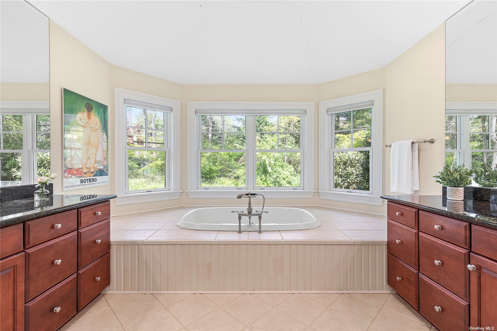
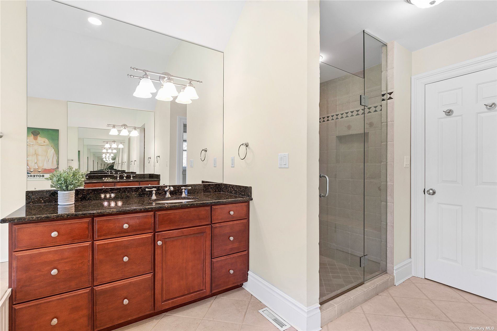
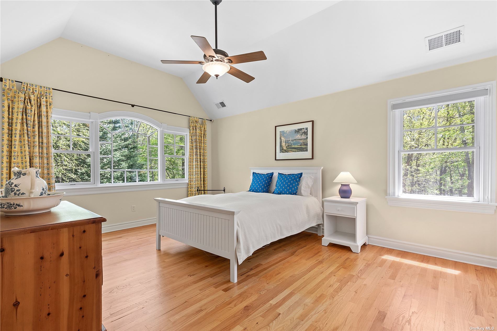
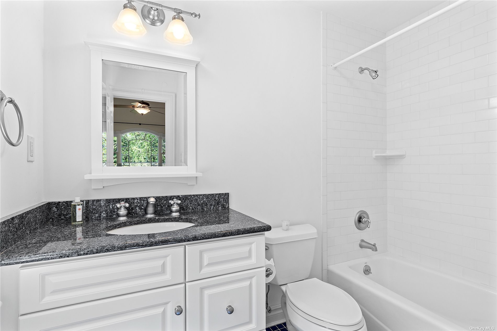
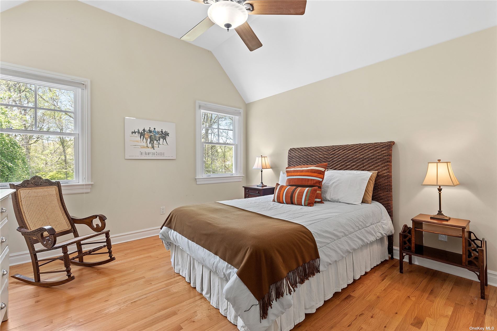
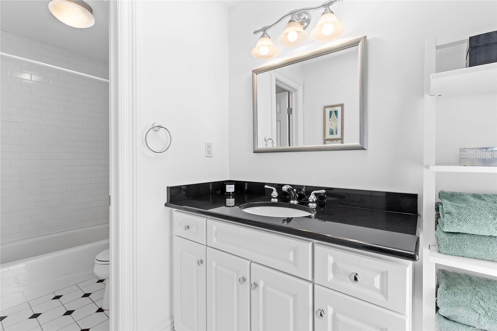
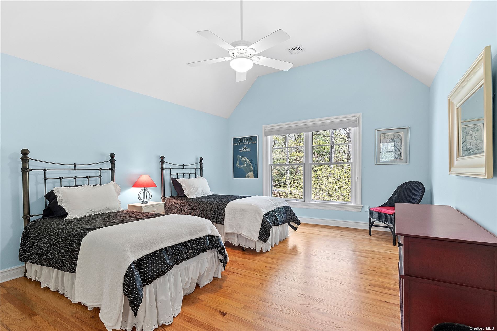
Located in the quiet old orchard neighborhood only 2+\- miles from the village of east hampton, this pristine traditional home was built in 2001 and features 3, 534+\- sf of living space highlighted by a double-height entryway. The living room with fireplace and the family room are both set with tray ceilings and transom windows which welcome in natural light and offer varying perspectives of the beautifully landscaped grounds. An open kitchen and casual dining space lie between a tranquil screened porch with skylights and a formal dining room. A convenient first-level primary bedroom suite is generous in size with a large bathroom, walk-in closets, and a private entrance. The second floor includes three guest bedrooms and two full baths. The full basement with 9' ceilings offers opportunities for finishing, which would provide additional recreation space. Landscaped grounds with specimen trees surround the home and provide a backdrop for a free form heated gunite pool. Additional amenities include hardwood floors, french doors, an expansive back deck, and a two-car attached garage.
| Location/Town | East Hampton |
| Area/County | Suffolk |
| Prop. Type | Single Family House for Sale |
| Style | Farm Ranch |
| Tax | $16,143.00 |
| Bedrooms | 4 |
| Total Rooms | 8 |
| Total Baths | 4 |
| Full Baths | 3 |
| 3/4 Baths | 1 |
| Year Built | 2001 |
| Basement | Bilco Door(s), Full |
| Construction | Frame, Cedar, Shake Siding |
| Lot Size | 1.63 |
| Lot SqFt | 71,003 |
| Cooling | Central Air |
| Heat Source | Oil, Forced Air |
| Parking Features | Private, Attached, 2 Car Attached |
| Tax Lot | 34 |
| School District | East Hampton |
| Middle School | East Hampton Middle School |
| Elementary School | John M Marshall Elementary Sch |
| High School | East Hampton High School |
| Listing information courtesy of: Brown Harris Stevens Hamptons | |