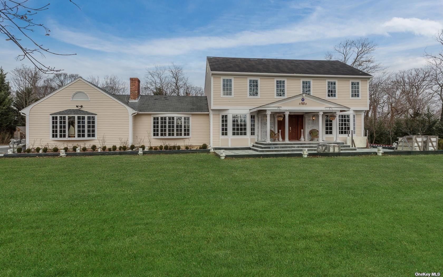
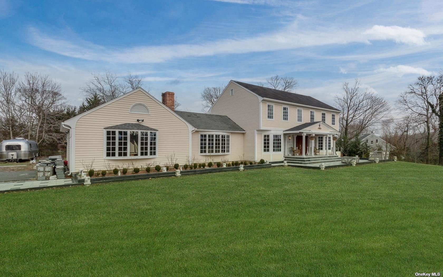
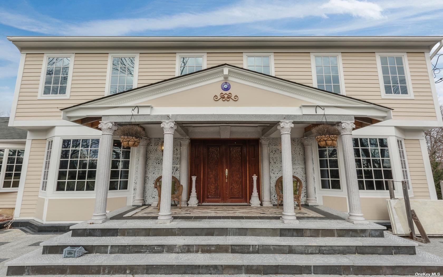
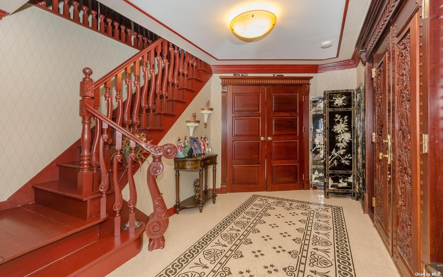
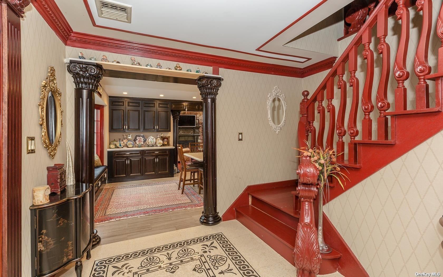
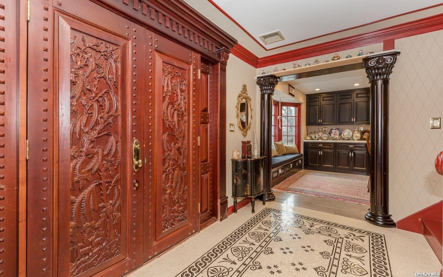
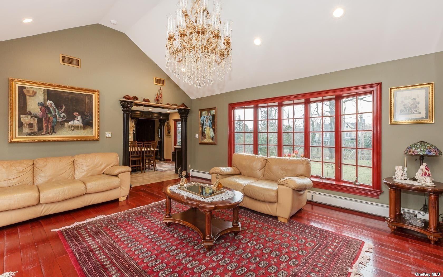
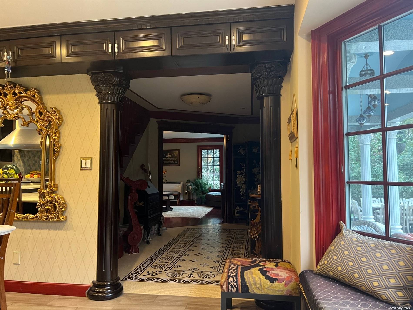
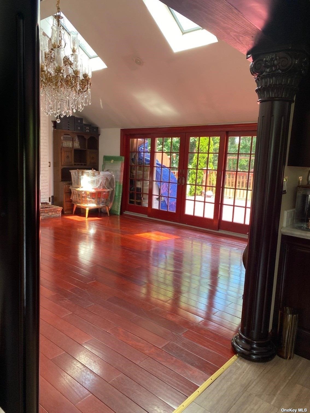
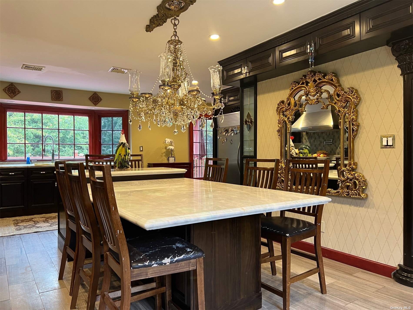
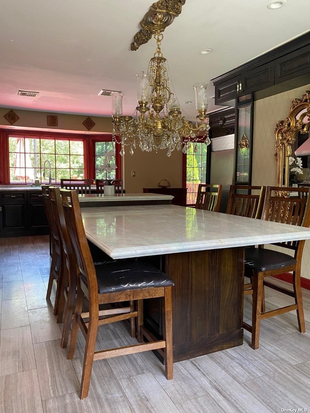
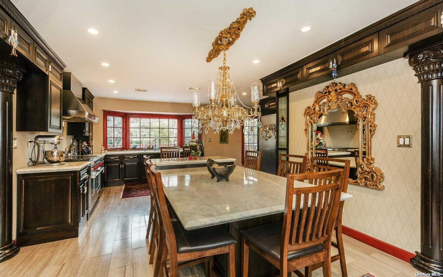
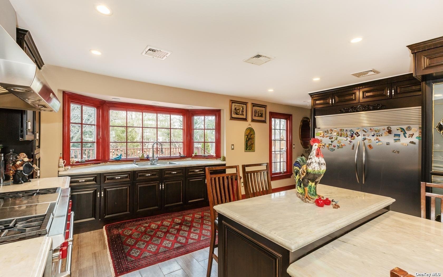
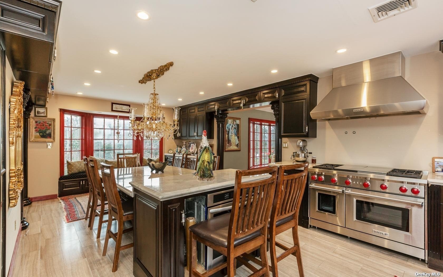
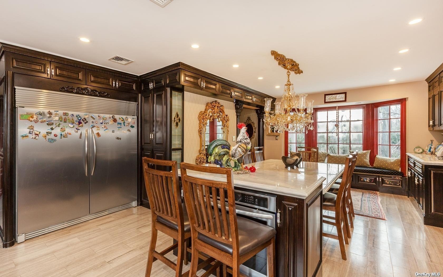
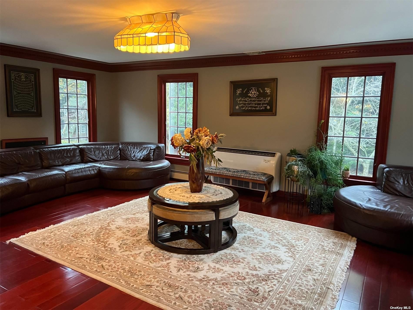
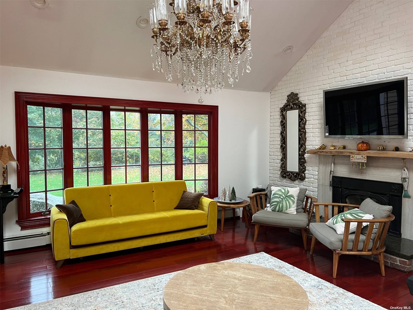
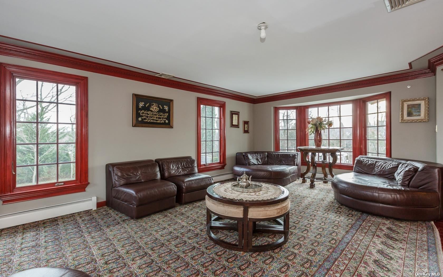
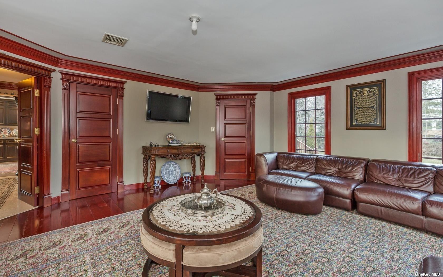
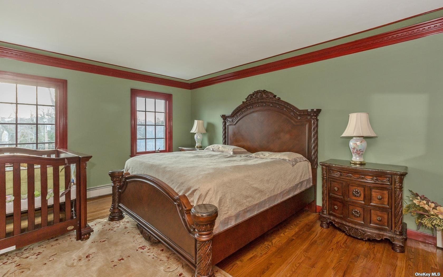
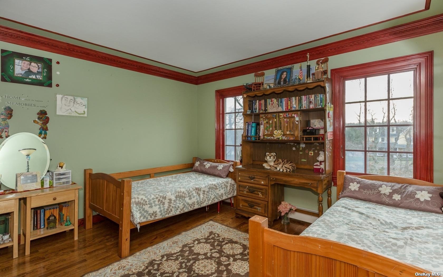
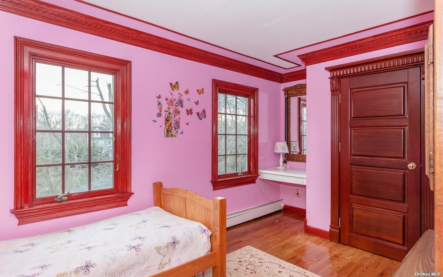
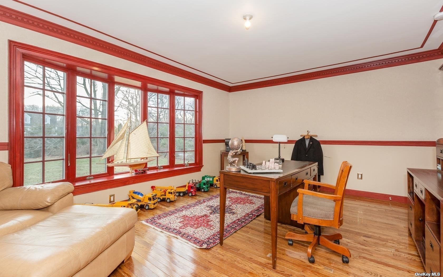
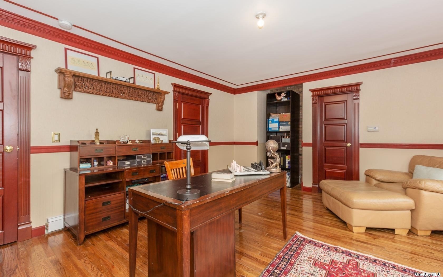
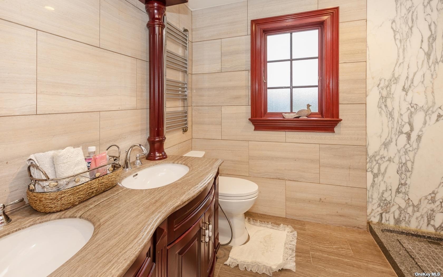
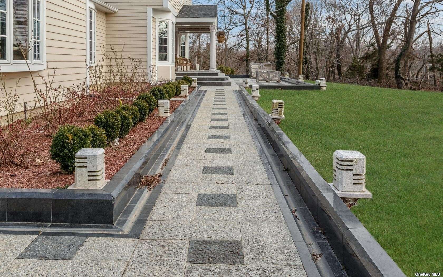
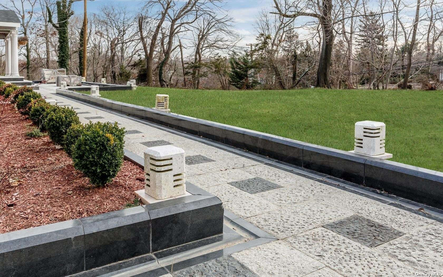
Garage converted to apt, but permits still good for 600 sq ft garage to be built. Mahogany doors and ebony floors and steps, marble kitchen- hand carved granite fireplace in den. Zebra wood cabinets. Oil (3 zones) and gas heating (1 zone), radiantly heated floors on 1st level. New cac unit 2019, new andersen windows! Custom home with great presentation, great location! Walk to duck pond, elementary school, library, and stores. Close to suny. This is the most unusual home one will see! Two m/d areas. Be prepared to see more granite and marble plus mahogany trim throughout house than you have seen before. Exterior pathway all granite. Private setting! Present all reasonable offers! Motivated owner but price is firm!
| Location/Town | Setauket |
| Area/County | Suffolk |
| Prop. Type | Single Family House for Sale |
| Style | Two Story |
| Tax | $19,000.00 |
| Bedrooms | 5 |
| Total Rooms | 8 |
| Total Baths | 5 |
| Full Baths | 4 |
| 3/4 Baths | 1 |
| Year Built | 1980 |
| Basement | Finished, Full, Partially Finished, Walk-Out Access |
| Construction | Frame, Cedar |
| Lot Size | 3/4 |
| Lot SqFt | 31,363 |
| Cooling | Central Air, Wall Unit(s) |
| Heat Source | Electric, Natural Ga |
| Zoning | Res |
| Features | Private Entrance, Sprinkler System |
| Property Amenities | A/c units, basketball hoop, ceiling fan, curtains/drapes, dishwasher, door hardware, dryer, fireplace equip, freezer, gas tank, intercom, mailbox, microwave, playset, refrigerator, shades/blinds, shed, washer, wine cooler, woodburning stove |
| Condition | Excellent |
| Patio | Deck, Patio |
| Window Features | New Windows, Skylight(s) |
| Community Features | Park, Near Public Transportation |
| Lot Features | Historic District, Level, Part Wooded, Near Public Transit, Private |
| Parking Features | Private, Attached, Driveway, No Garage, Off Street, Storage |
| Tax Lot | 10006 |
| School District | Three Village |
| Middle School | Paul J Gelinas Junior High Sch |
| Elementary School | Setauket Elementary School |
| High School | Ward Melville Senior High Scho |
| Features | First floor bedroom, cathedral ceiling(s), den/family room, eat-in kitchen, entrance foyer, guest quarters, home office, marble bath, marble counters, master bath, walk-in closet(s) |
| Listing information courtesy of: Hickey & Smith REALTORS | |