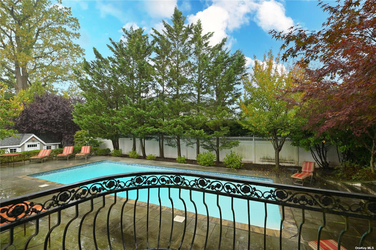
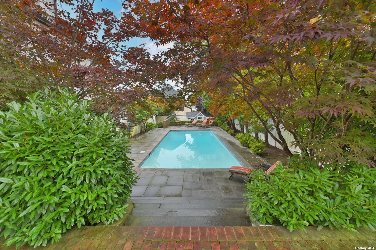
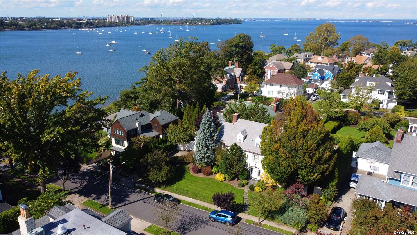
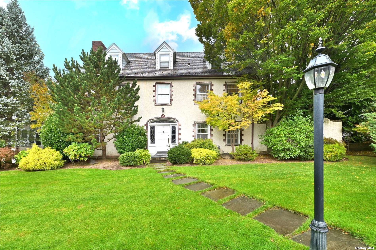
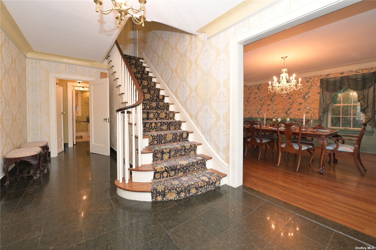
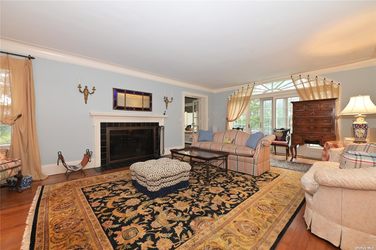
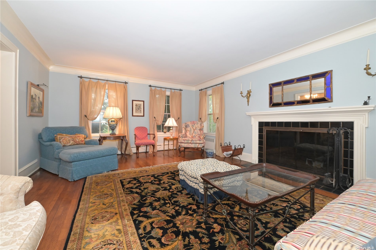
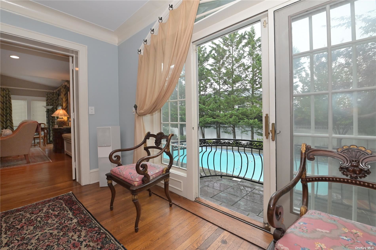
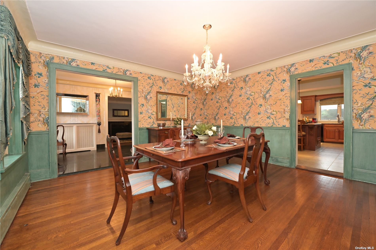
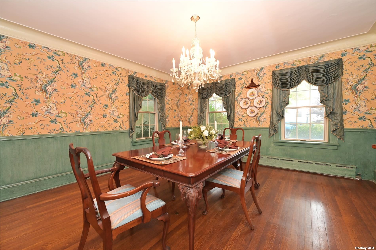
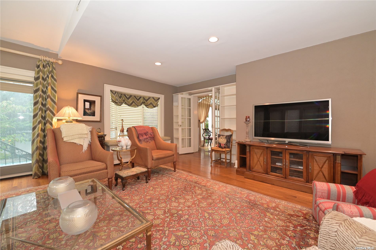
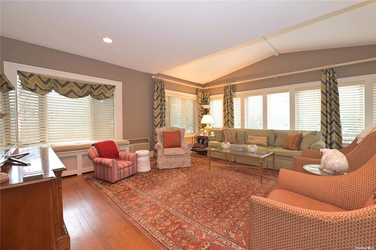
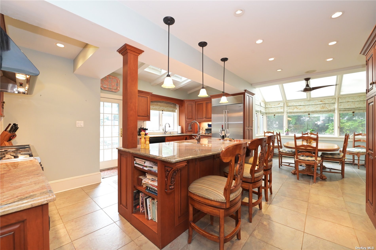
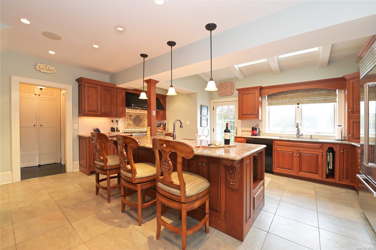
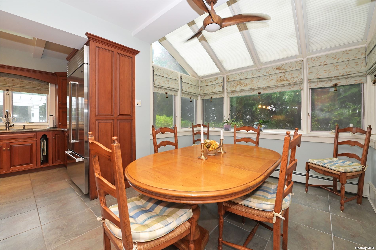
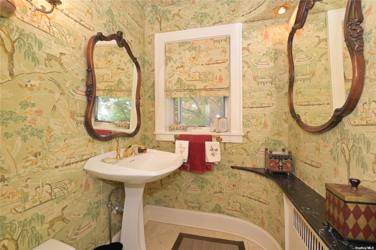
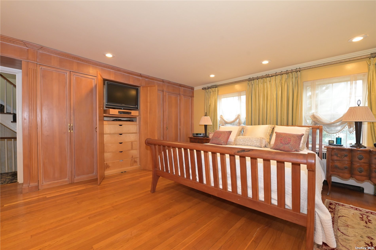
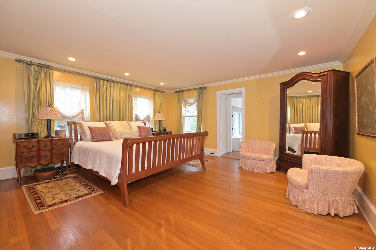
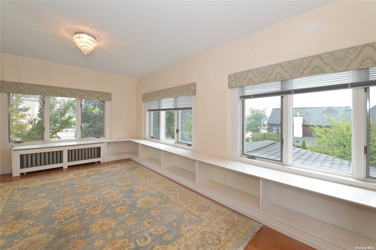
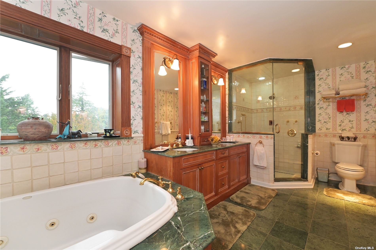
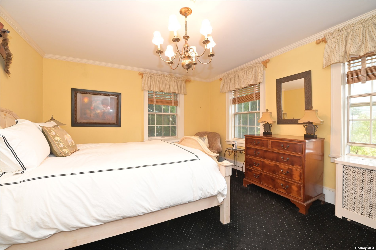
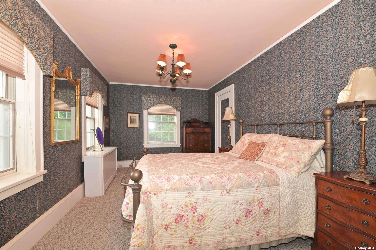
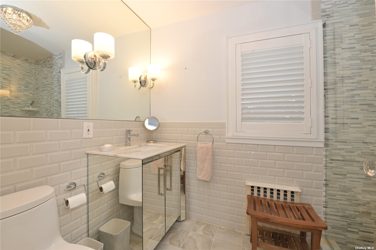
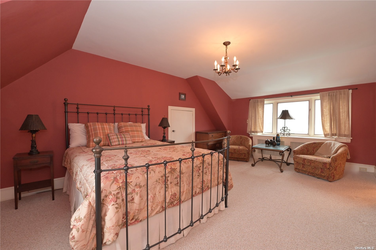
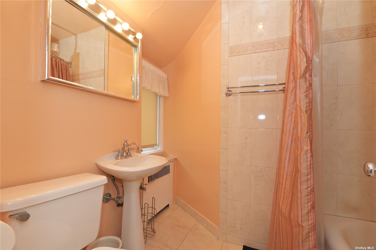
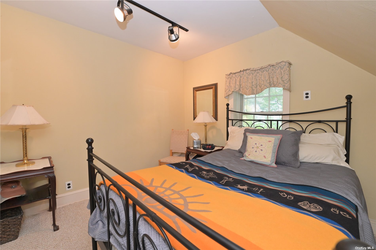
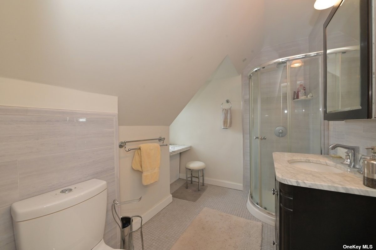
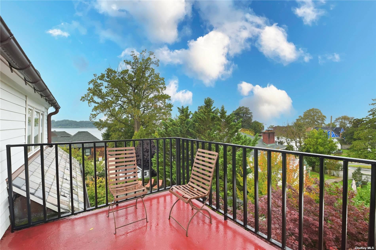
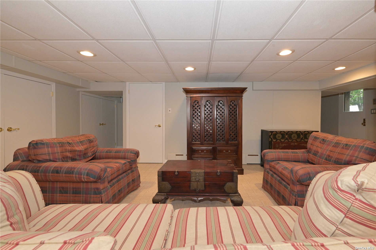
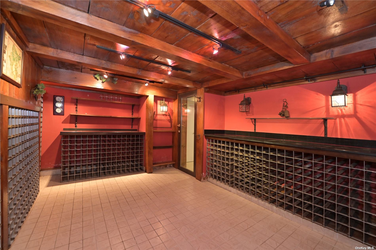
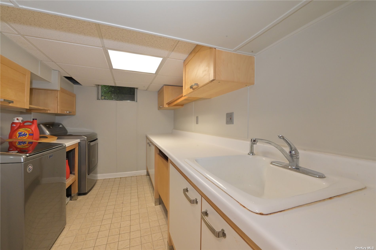
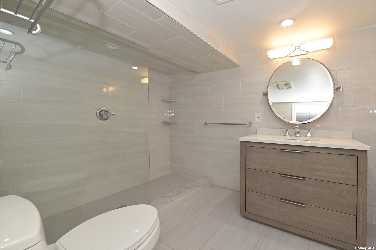
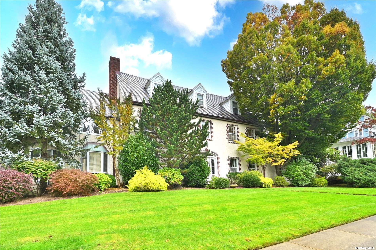
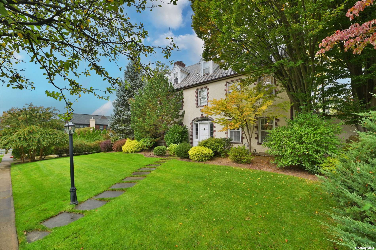
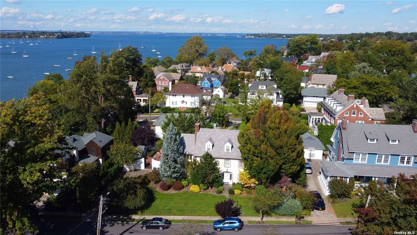
Welcome to ''villa il toscano" this center hall colonial was designed by the famous john c. W. Cadoo,. He was the architect for over 16 homes in douglas manor. This home was built with hollow terra-cotta block, which is a fireproof construction, with stucco facing. Grand living with 5 bedrooms and 5 baths. It is nestled in the heart of landmarked historical douglas manor.... At 3900 sq ft, this home offers beauty and elegance with enough room for your own personal touch... 2nd house off shore road, will offer full seasonal water views from all angles. Enjoy your summer in your own private pool. This area is surrounded by little neck bay which offers boating, and a short walk to the park and the long island rr.
| Location/Town | Douglaston |
| Area/County | Queens |
| Prop. Type | Single Family House for Sale |
| Style | Colonial |
| Tax | $23,520.00 |
| Bedrooms | 5 |
| Total Rooms | 14 |
| Total Baths | 6 |
| Full Baths | 5 |
| 3/4 Baths | 1 |
| Year Built | 1920 |
| Basement | Finished, Walk-Out Access |
| Construction | Block, Brick, Stucco |
| Lot Size | 120x100 |
| Lot SqFt | 12,000 |
| Cooling | Window Unit(s) |
| Heat Source | Natural Gas, Radiant |
| Zoning | R2A |
| Features | Private Entrance, Dock |
| Property Amenities | A/c units, chandelier(s), dishwasher, dryer, fireplace equip, gas grill, microwave, refrigerator, washer |
| Pool | In Ground |
| Patio | Patio |
| Community Features | Park, Near Public Transportation |
| Lot Features | Near Public Transit |
| Parking Features | Private, Attached, 2 Car Attached |
| Tax Lot | 63 |
| School District | Queens 26 |
| Middle School | Jhs 67 Louis Pasteur |
| Elementary School | Ps 98 Douglaston School (The) |
| High School | Benjamin N Cardozo High School |
| Features | Den/family room, eat-in kitchen, formal dining |
| Listing information courtesy of: Daniel Gale Sothebys Intl Rlty | |