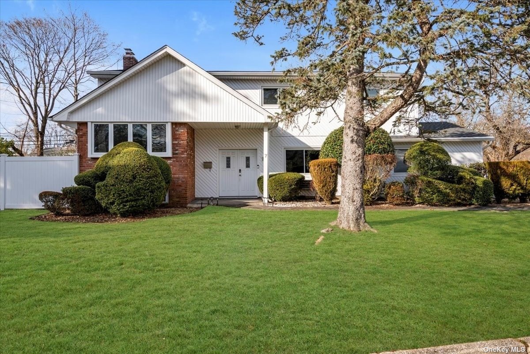
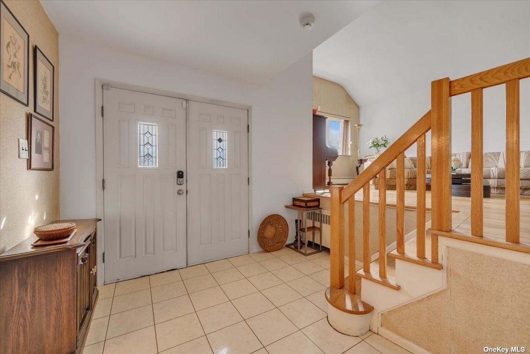
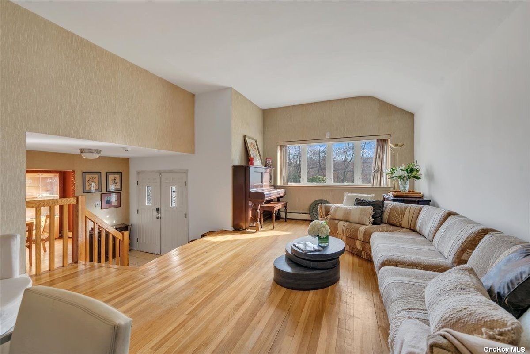
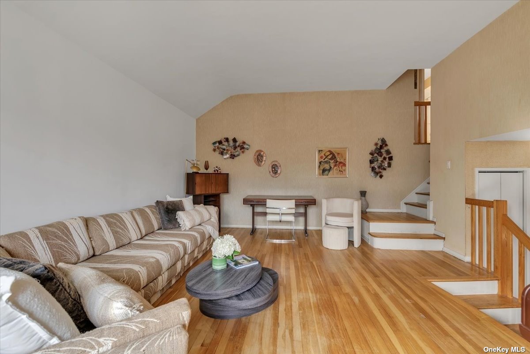
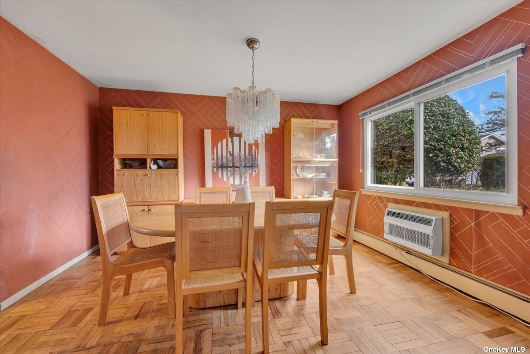
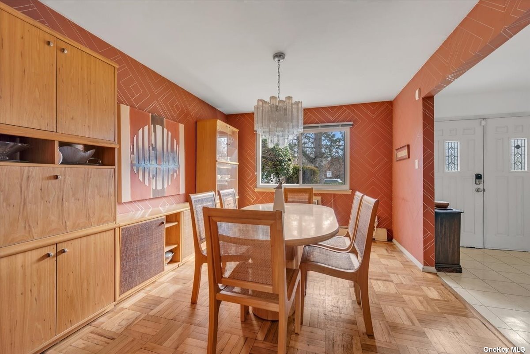
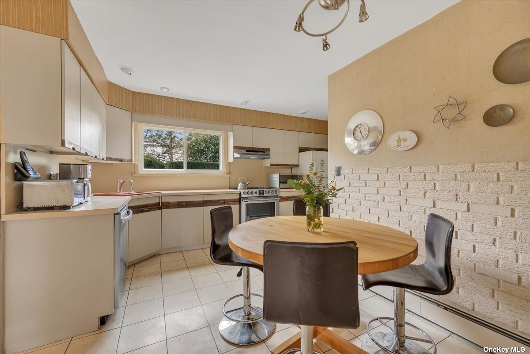
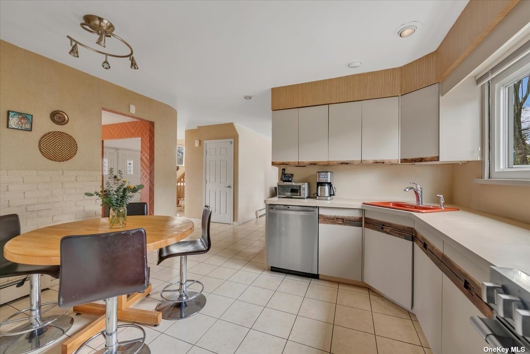
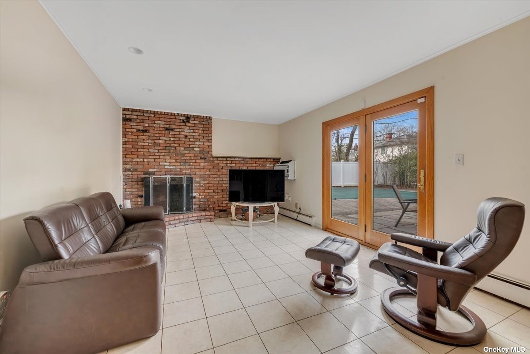
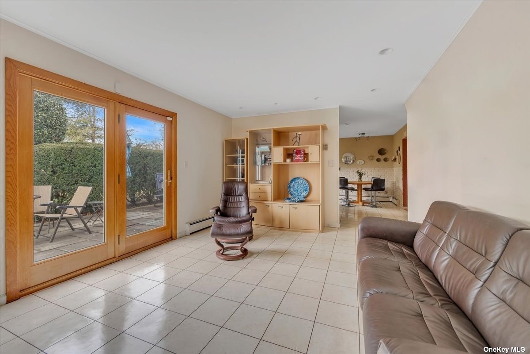
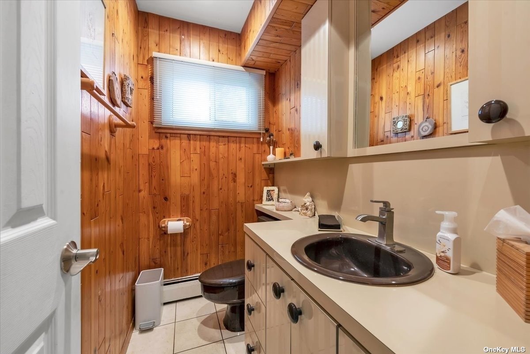
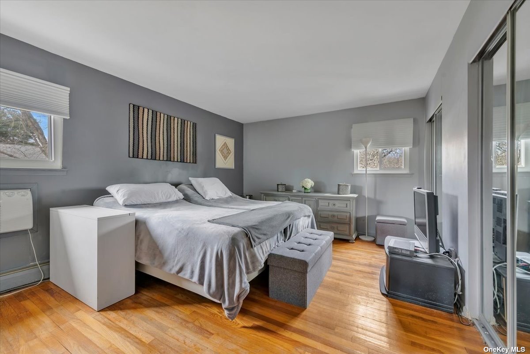
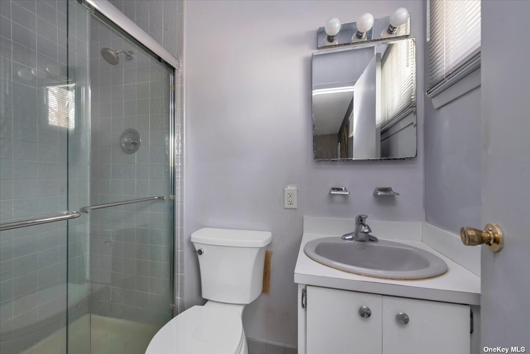
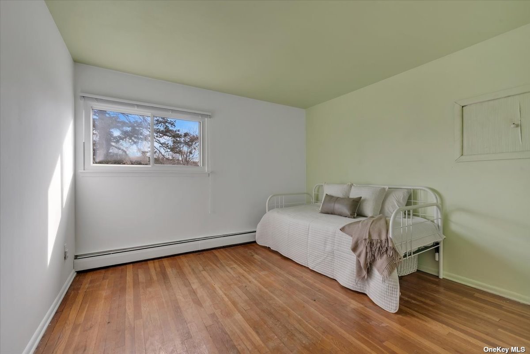
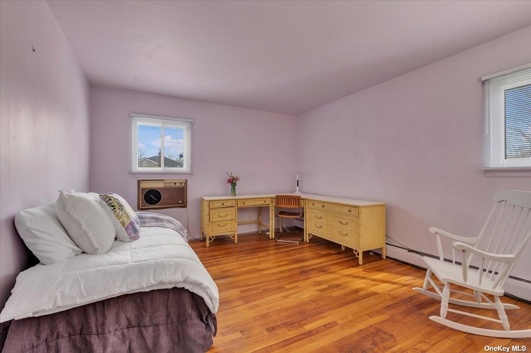
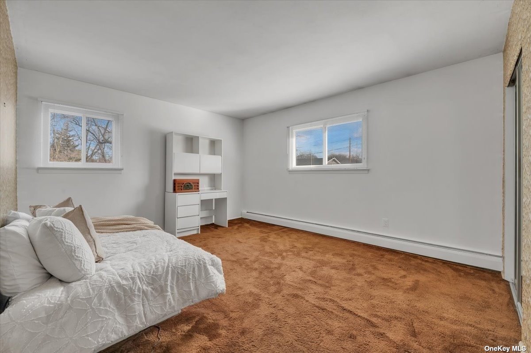
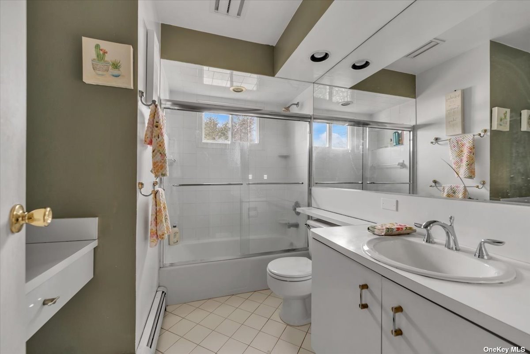
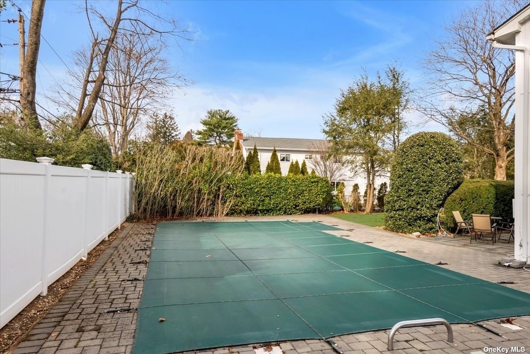
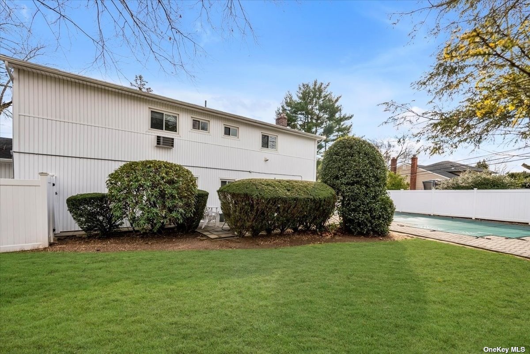
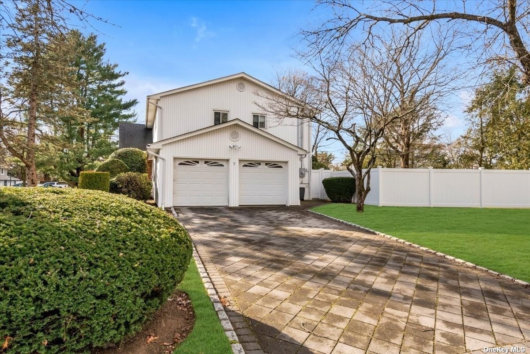
Located in the sought-after "melville triangle" neighborhood, this home boasts 4 bedrooms and 2. 5 bathrooms. Upon entering, you are greeted by a welcoming foyer, leading to a formal dining room on your right. This room seamlessly connects to the kitchen with plenty of space for a kitchen table. There is also a large den with a wood-burning brick fireplace and a sliding door for access to the backyard and patio. The main floor creates an open and inviting space, perfect for entertaining. Continue further to find a spacious living room, enhanced with vaulted ceilings. The upper level features a primary bedroom complete with an en suite bathroom. Additionally, there are three generously sized bedrooms that share a bathroom located in the hallway. The exterior of the home is just as impressive, featuring an in-ground pool, a paver patio for outdoor entertainment, and a large, grassy area for leisure and activities.
| Location/Town | Melville |
| Area/County | Suffolk |
| Prop. Type | Single Family House for Sale |
| Style | Splanch |
| Tax | $15,460.00 |
| Bedrooms | 4 |
| Total Rooms | 8 |
| Total Baths | 3 |
| Full Baths | 2 |
| 3/4 Baths | 1 |
| Year Built | 1963 |
| Basement | Partial, Unfinished |
| Construction | Frame, Brick, Vinyl Siding |
| Lot Size | .25 |
| Lot SqFt | 11,326 |
| Cooling | Wall Unit(s) |
| Heat Source | Natural Gas, Baseboa |
| Property Amenities | Dishwasher, dryer, garage door opener, pool equipt/cover, refrigerator, washer |
| Pool | In Ground |
| Patio | Patio |
| Community Features | Park |
| Lot Features | Corner Lot |
| Parking Features | Private, Attached, 2 Car Attached |
| Tax Lot | 22 |
| School District | South Huntington |
| Middle School | Silas Wood 6Th Grade Center |
| Elementary School | Countrywood Primary Center, Ma |
| High School | Walt Whitman High School |
| Features | Den/family room, eat-in kitchen, formal dining, entrance foyer, master bath, powder room |
| Listing information courtesy of: Douglas Elliman Real Estate | |