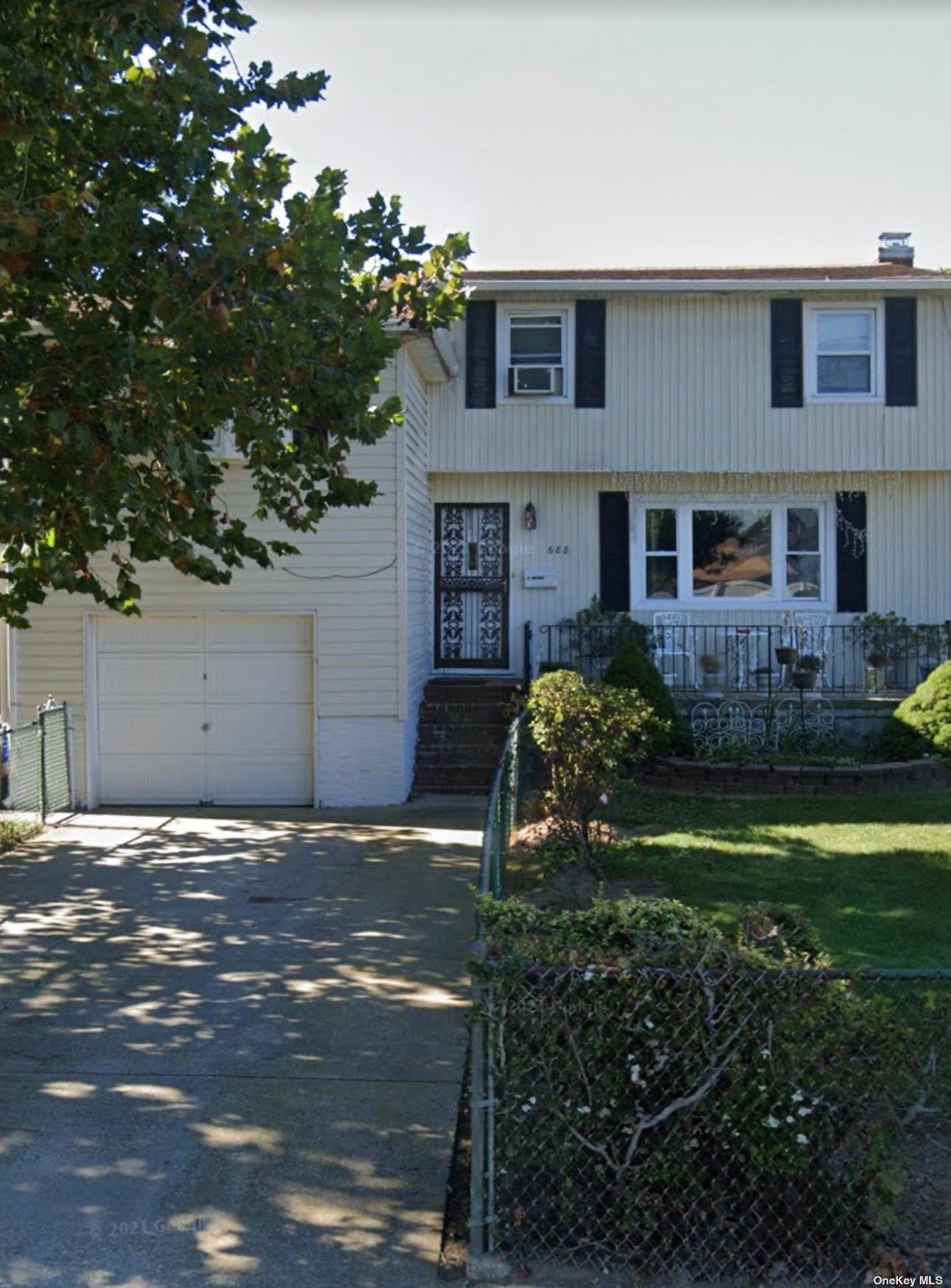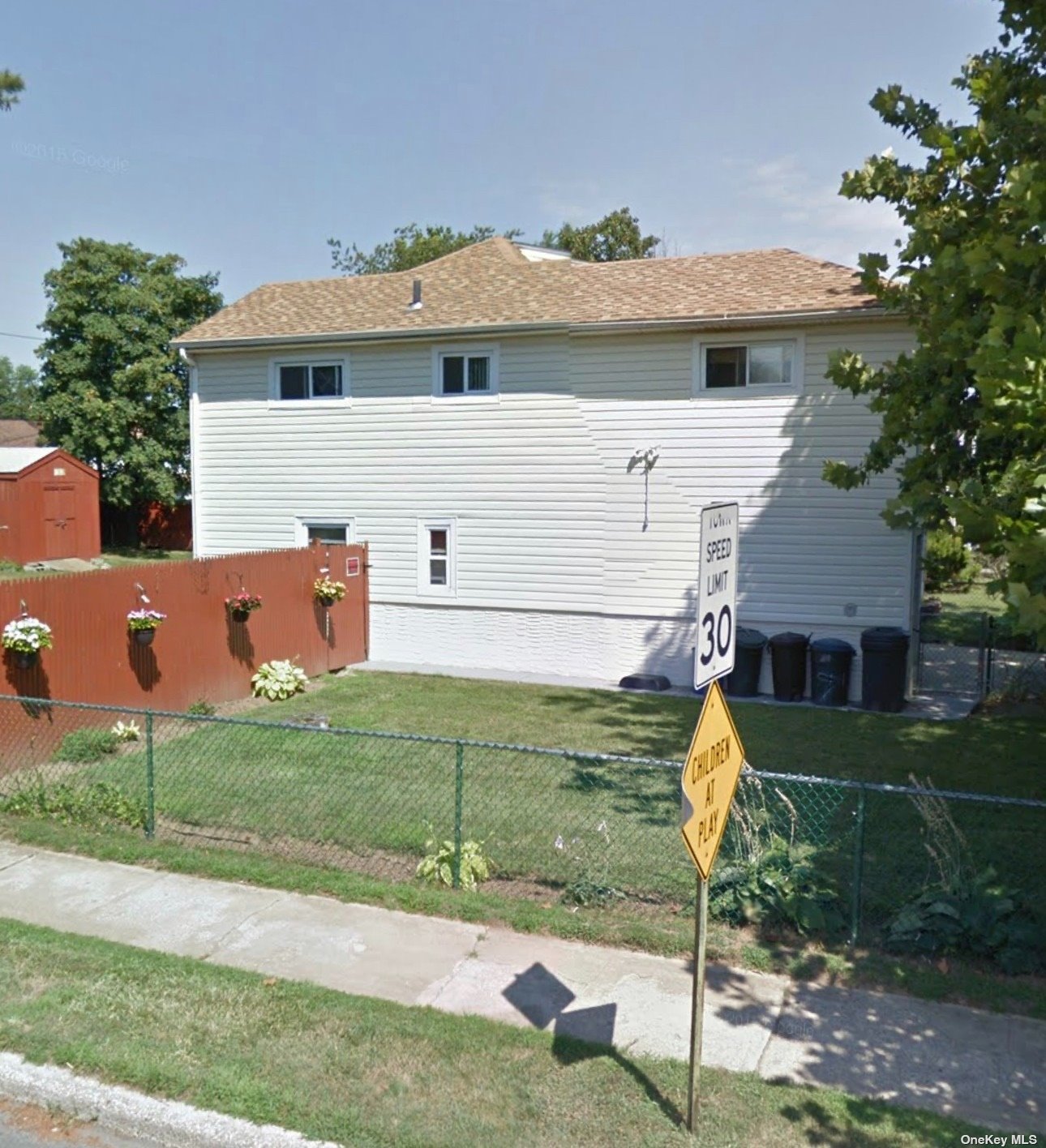

Property Description
Splendid splanch features 4 bedrooms & 2 bathrooms. A cozy kitchen with an eating nook. Living room with bright natural lighting and dining room. Located on a fully fenced corner lot with a large backyard, great for entertaining. Close to shops and public transportation and less than a mile from southern state pkwy. And sunrise hwy.
Property Information
| Location/Town | Amityville |
| Area/County | Suffolk |
| Prop. Type | Single Family House for Sale |
| Style | Split Level |
| Tax | $8,686.00 |
| Bedrooms | 4 |
| Total Rooms | 9 |
| Total Baths | 2 |
| Full Baths | 2 |
| Year Built | 1954 |
| Basement | Finished, Walk-Out Access |
| Construction | Frame, Vinyl Siding |
| Lot Size | 79x131 |
| Lot SqFt | 10,349 |
| Cooling | Window Unit(s) |
| Heat Source | Natural Gas, Baseboa |
| Property Amenities | Dryer, refrigerator, washer |
| Patio | Patio, Porch |
| Lot Features | Corner Lot |
| Parking Features | Private, Attached, 1 Car Attached, Driveway |
| Tax Assessed Value | 545000 |
| Tax Lot | 98 |
| School District | Amityville |
| Middle School | Edmund W Miles Middle School |
| High School | Amityville Memorial High Schoo |
| Features | Eat-in kitchen |
| Listing information courtesy of: RE/MAX Best | |
Mortgage Calculator
Note: web mortgage-calculator is a sample only; for actual mortgage calculation contact your mortgage provider