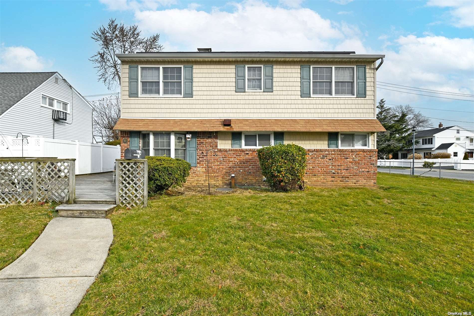
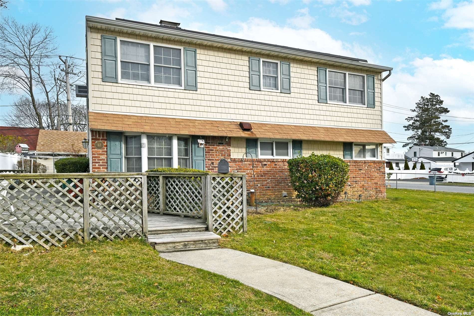
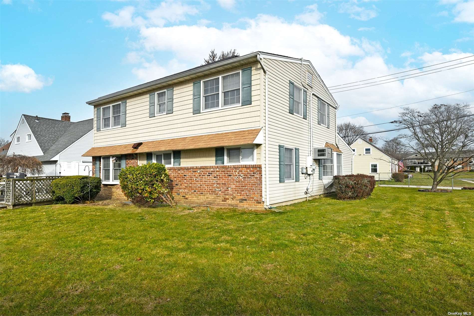
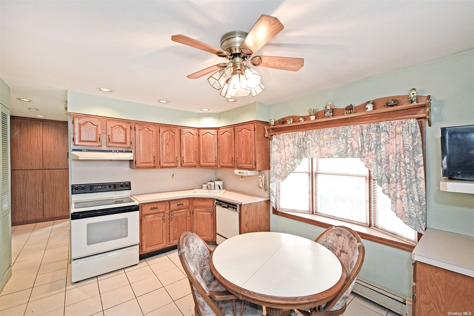
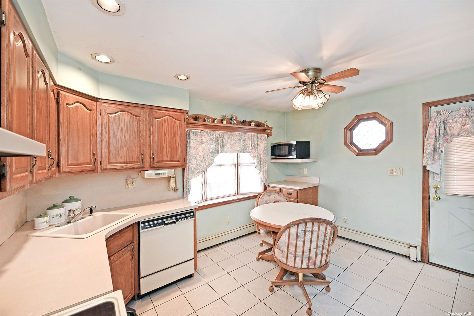
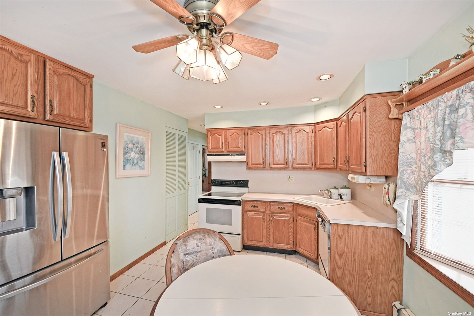
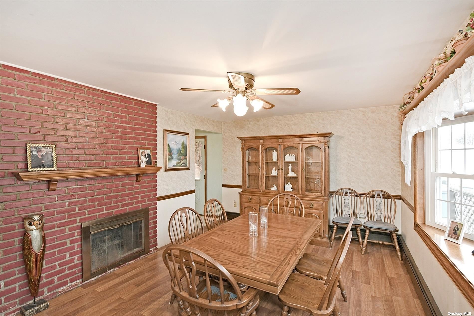
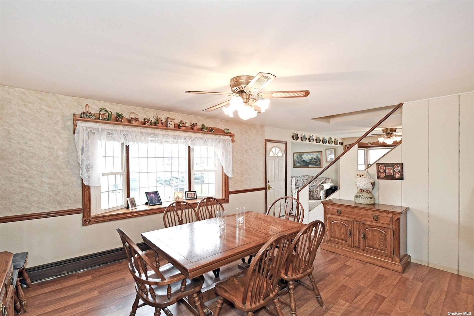
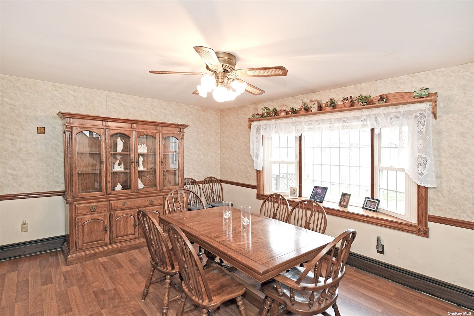
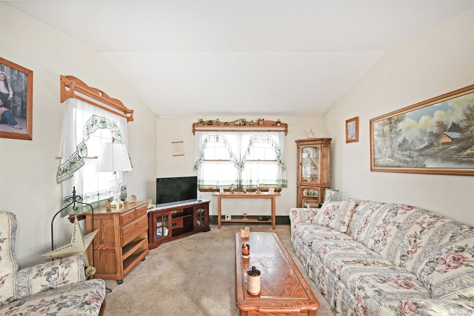
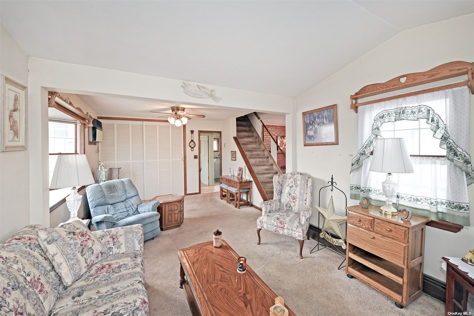
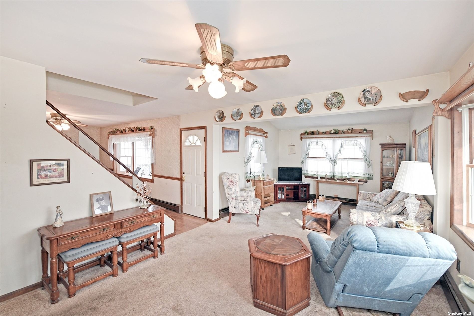
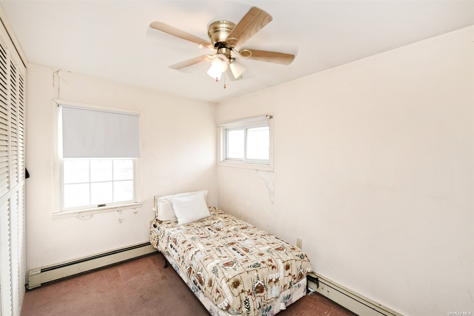
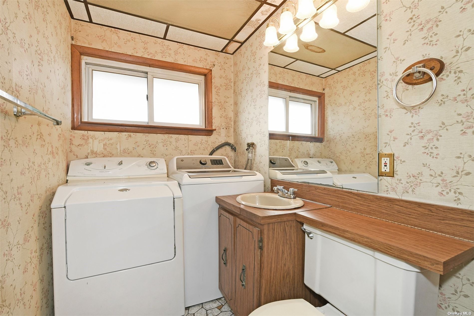
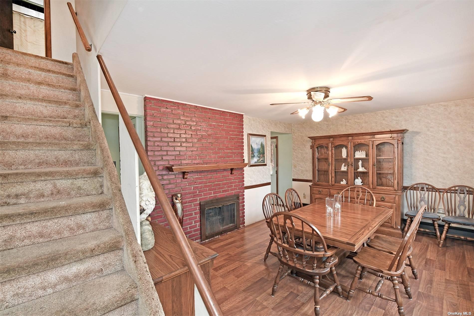
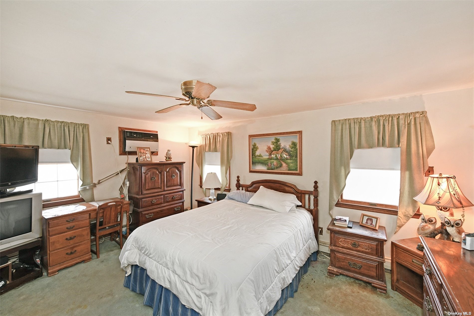
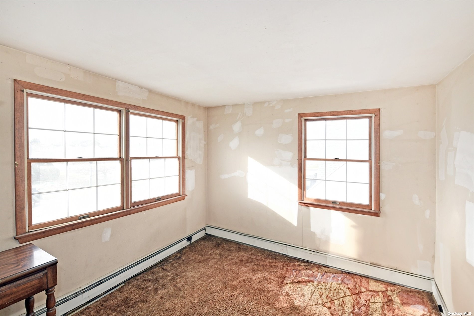
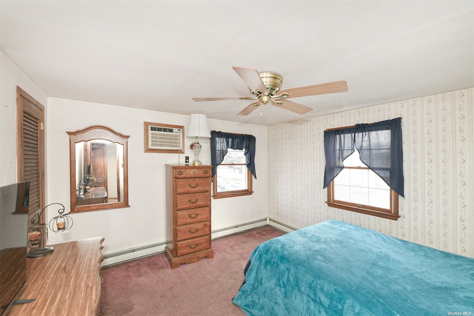
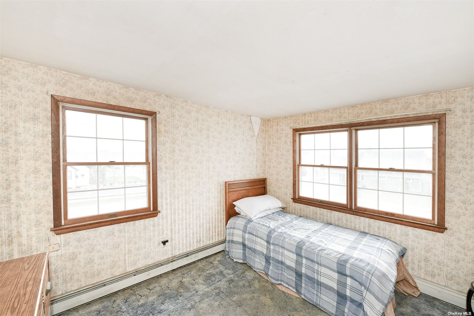
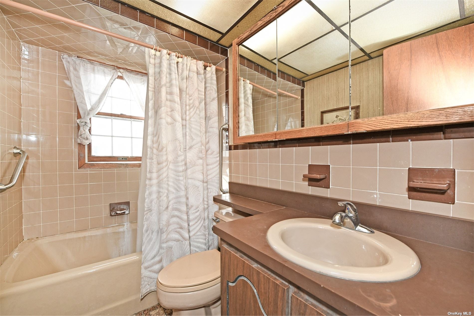
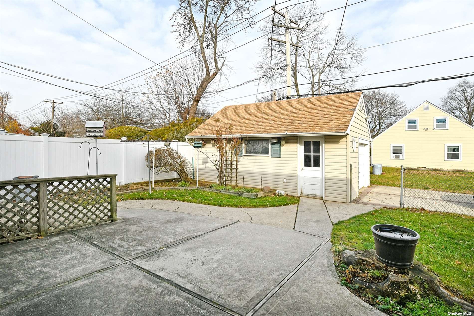
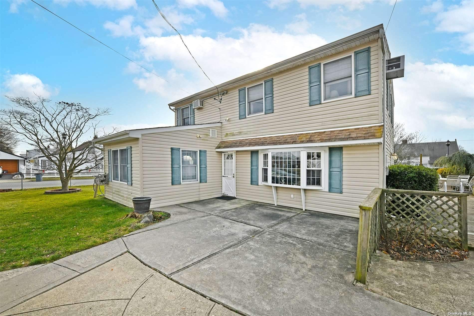
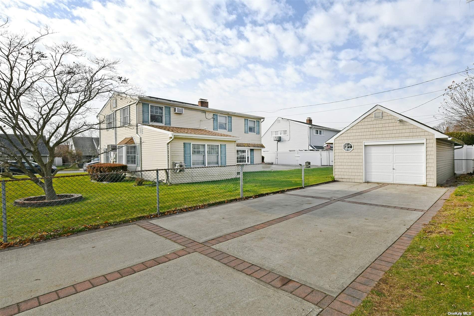
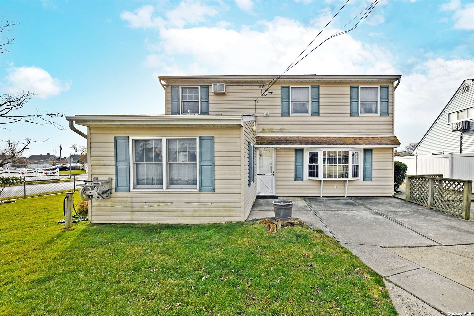
Discover the charm of this spacious 1600 sqft colonial home in levittown, perfect for those who love to entertain. This house features an open floor plan that includes an eat-in kitchen with a ventilation hood, oak cabinets, and stainless steel fridge, alongside a formal dining room with a cozy fireplace. The extended living room boasts a vaulted ceiling, bay window, and convenient wall-mounted air conditioning. The first floor also includes a bedroom or home office with a closet, and a half bathroom equipped with a washer/dryer. Upstairs, the second floor has front and rear dormers, offering a large master bedroom with ample closet space and air conditioning. Three additional bedrooms, each with their own closet and one with an air conditioning unit. A full bathroom completes this level. Additional highlights include anderson windows, a 10-year-old roof, leased solar panels for energy efficiency, and a 15-year-old boiler with two-zone heating. The electrical system is upgraded with a 150 amp service and a generator hookup. Outside, the property features a private driveway, an oversized lot, a secluded backyard with a patio for outdoor enjoyment, and a 1. 5 car garage for extra storage or parking needs.
| Location/Town | Levittown |
| Area/County | Nassau |
| Prop. Type | Single Family House for Sale |
| Style | Colonial |
| Tax | $12,624.00 |
| Bedrooms | 5 |
| Total Rooms | 9 |
| Total Baths | 2 |
| Full Baths | 1 |
| 3/4 Baths | 1 |
| Year Built | 1948 |
| Basement | None |
| Construction | Frame, Aluminum Siding, Brick, Vinyl Siding |
| Lot Size | 71x100 |
| Lot SqFt | 7,000 |
| Cooling | Wall Unit(s) |
| Heat Source | Oil, Hot Water |
| Property Amenities | Dryer, refrigerator, solar panels leased, washer |
| Patio | Patio |
| Window Features | New Windows |
| Community Features | Park, Near Public Transportation |
| Lot Features | Near Public Transit |
| Parking Features | Private, Driveway, Garage |
| Tax Lot | 44 |
| School District | Levittown |
| Middle School | Jonas E Salk Middle School |
| High School | Gen Douglas Macarthur Senior H |
| Features | First floor bedroom, cathedral ceiling(s), den/family room, eat-in kitchen, formal dining, home office |
| Listing information courtesy of: Realty Connect USA LLC | |