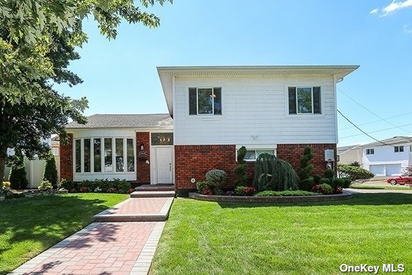
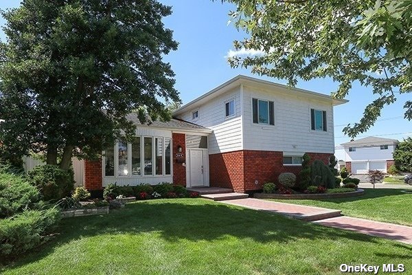
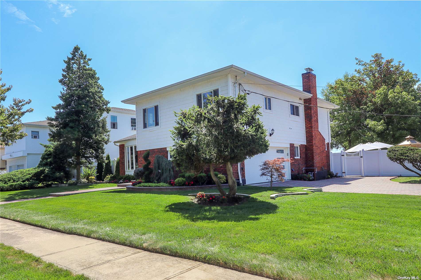
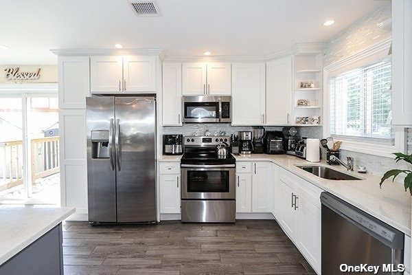
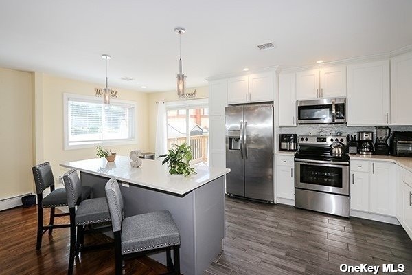
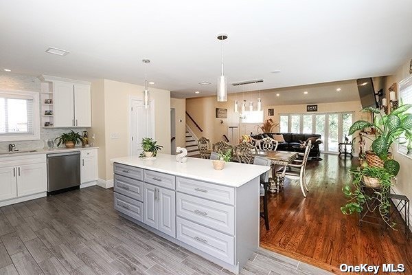
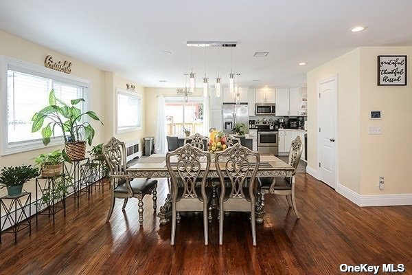
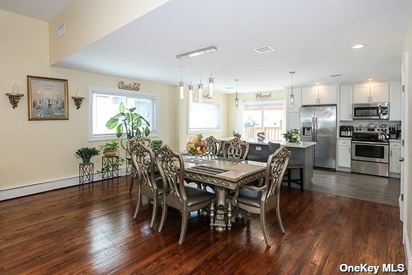
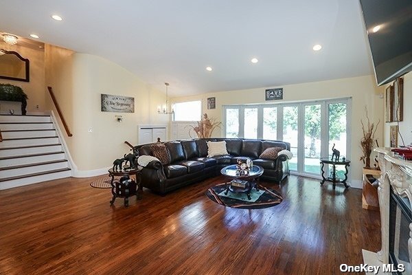
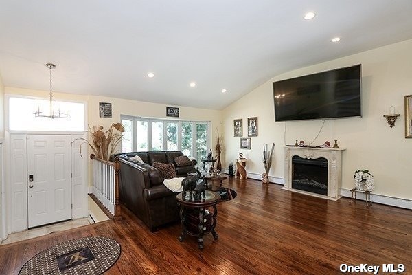
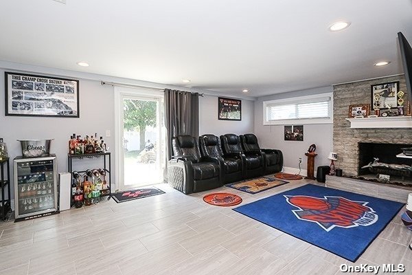
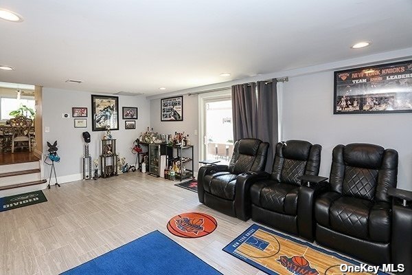
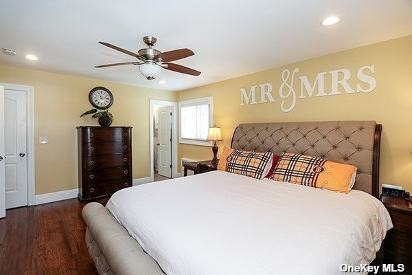
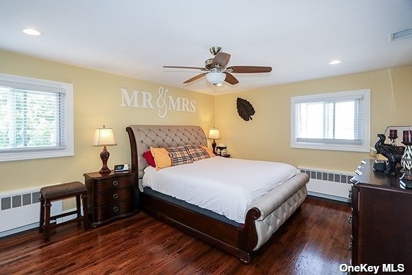
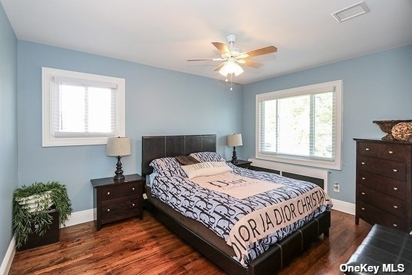
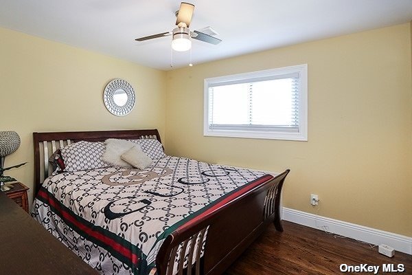
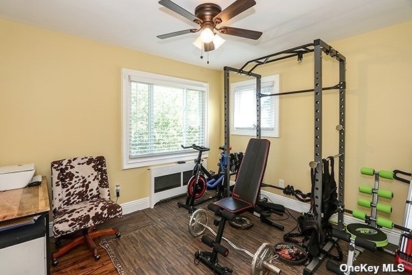
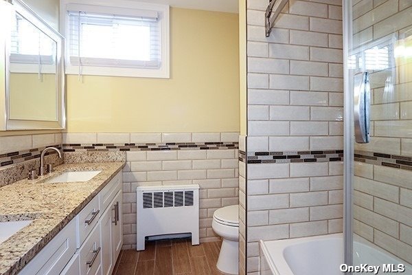
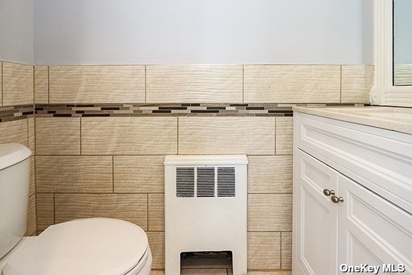
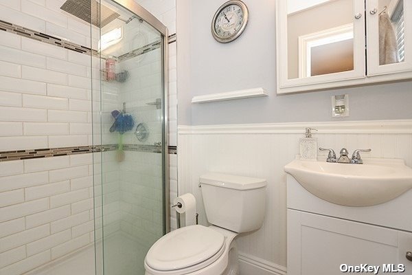
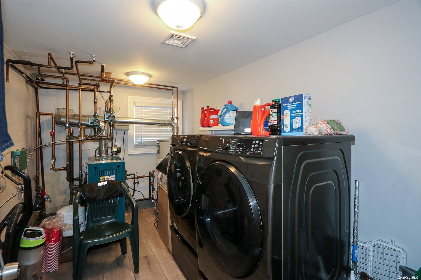
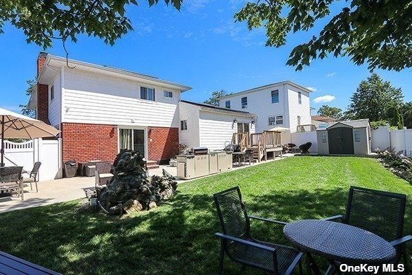
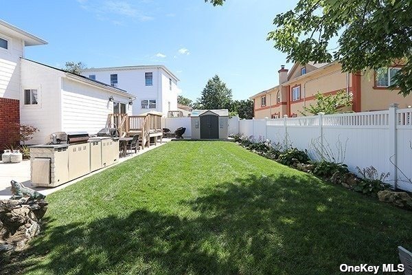
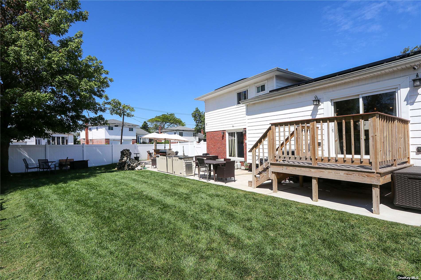
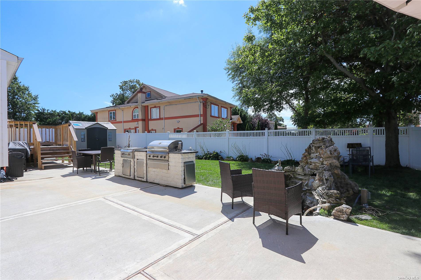
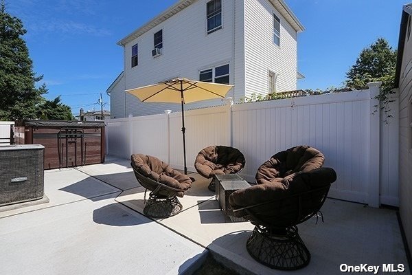
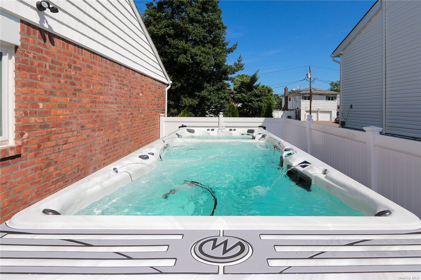
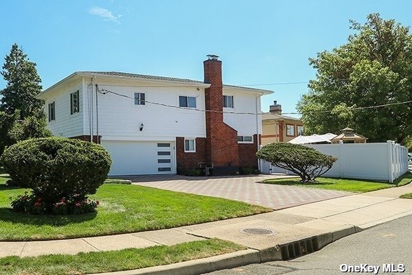
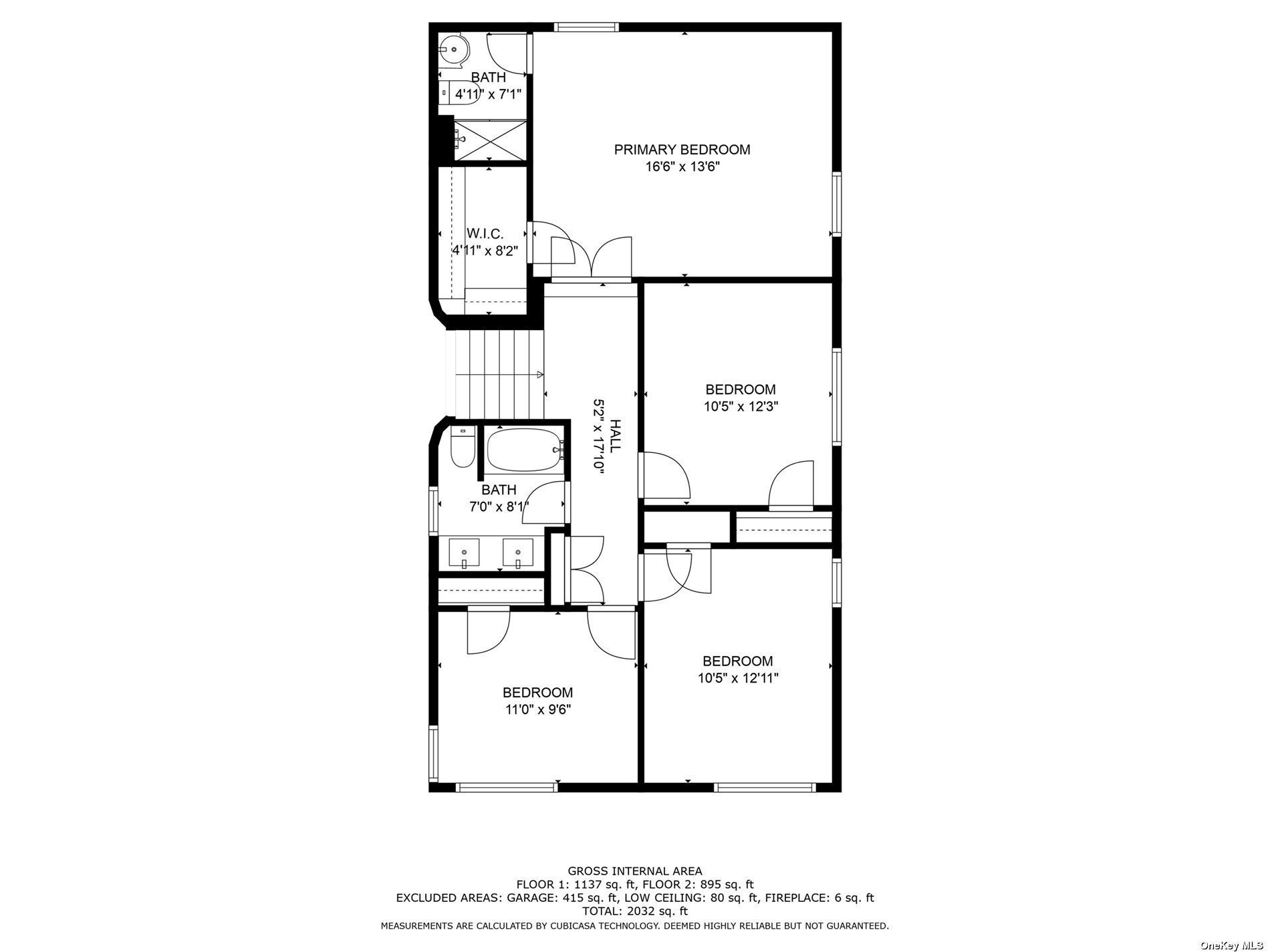
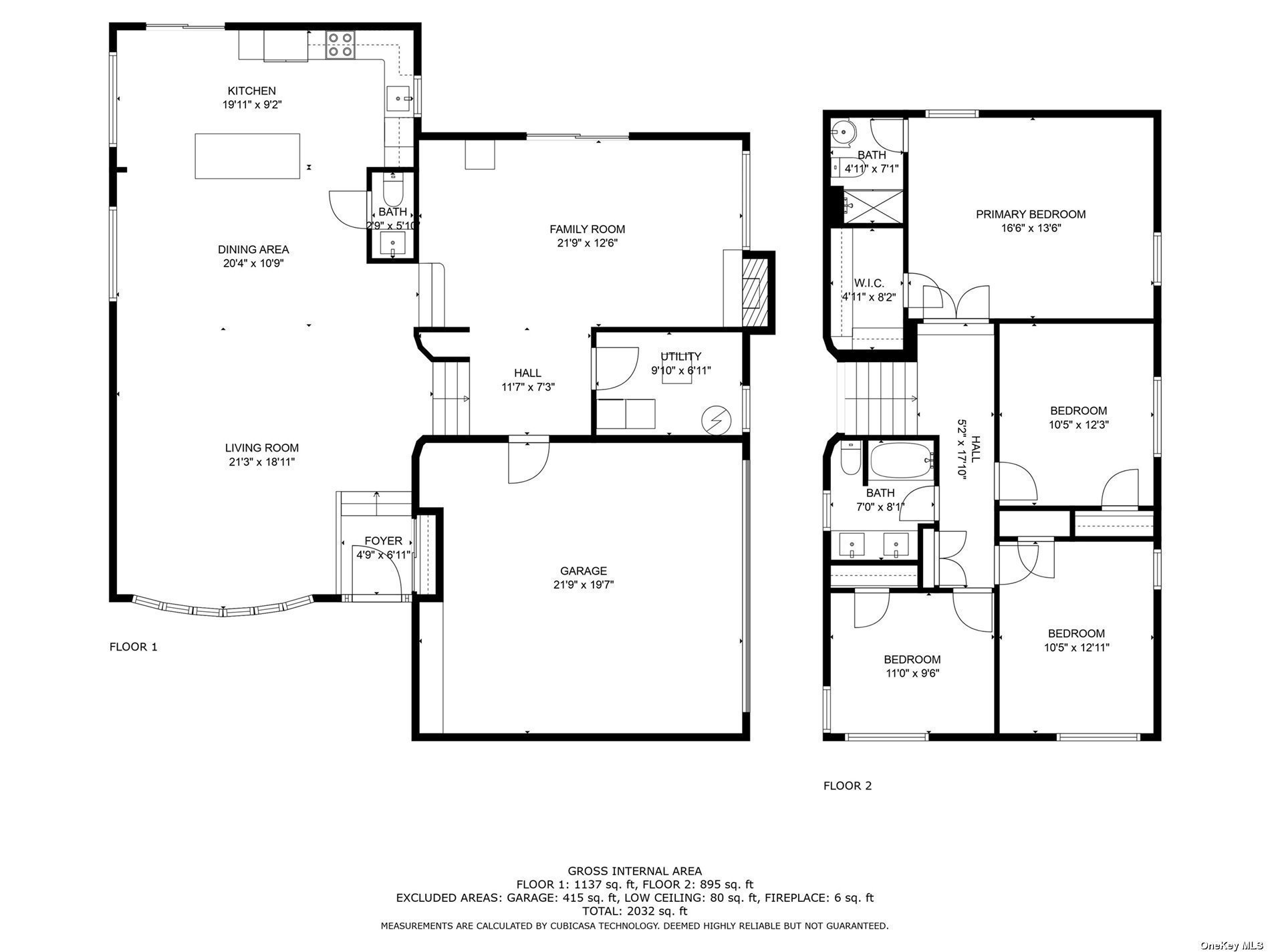
Your dream home awaits you. Welcome to this move in ready split located in the baldwin harbor section of baldwin. This beautifully renovated residence offers impeccable design and attention to detail. The kitchen is a chef's dream, featuring stainless steel appliances, a quartz island and countertop. Formal dining room. The spacious living room with a cozy fireplace provides the perfect setting for relaxation and gatherings. Moving up one level, be prepared to be impressed by the primary suite with a full bath and oversized closet. Additionally, there are 3 bedrooms and 1 bath. Family room with heated floor. Fireplace. The private yard is a sanctuary, meticulously landscaped great for entertaining, luxury michael phelps swim spa. Inground sprinkler. Don't miss the chance to make this stunning property your dream home.
| Location/Town | Baldwin |
| Area/County | Nassau |
| Prop. Type | Single Family House for Sale |
| Style | Split Level |
| Tax | $14,917.00 |
| Bedrooms | 4 |
| Total Rooms | 7 |
| Total Baths | 3 |
| Full Baths | 2 |
| 3/4 Baths | 1 |
| Year Built | 1961 |
| Basement | None |
| Construction | Brick, Vinyl Siding |
| Lot Size | 88x100 |
| Lot SqFt | 9,030 |
| Cooling | Central Air |
| Heat Source | Natural Gas, Baseboa |
| Features | Sprinkler System |
| Property Amenities | Dishwasher, dryer, refrigerator, shed, solar panels leased, washer |
| Condition | Excellent |
| Community Features | Park, Near Public Transportation |
| Lot Features | Corner Lot |
| Parking Features | Private, Attached, 2 Car Attached, Driveway, Garage |
| Tax Lot | 1 |
| School District | Baldwin |
| Middle School | Baldwin Middle School |
| High School | Baldwin Senior High School |
| Features | Den/family room, eat-in kitchen, formal dining, master bath, powder room, walk-in closet(s) |
| Listing information courtesy of: Keller Williams Realty Greater | |