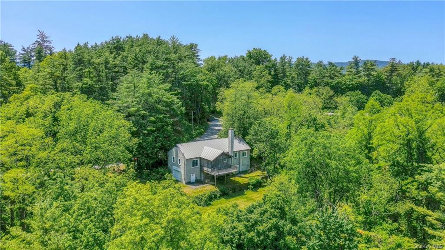
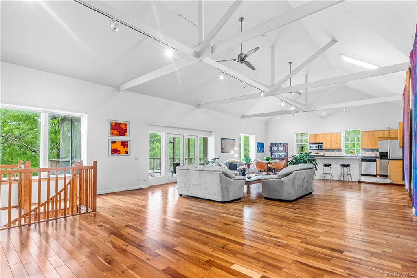
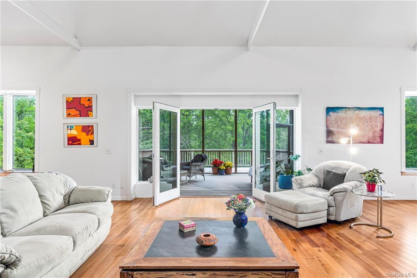
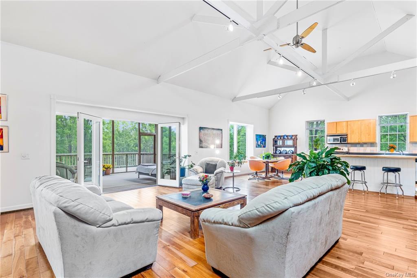
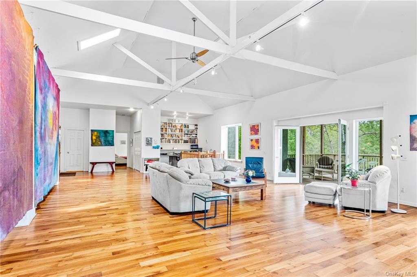
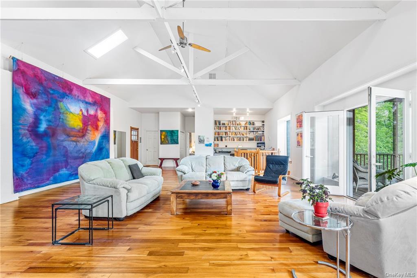
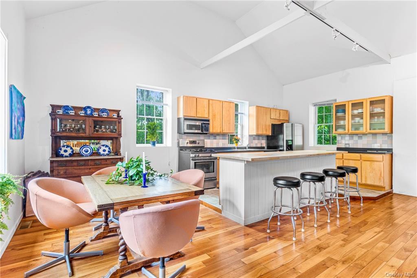
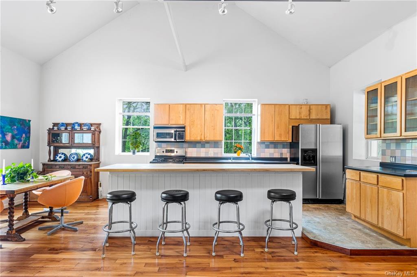
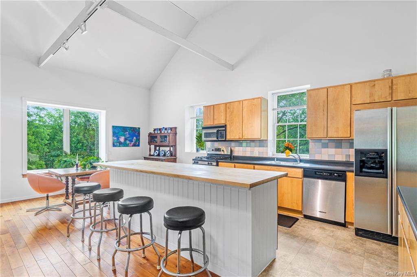
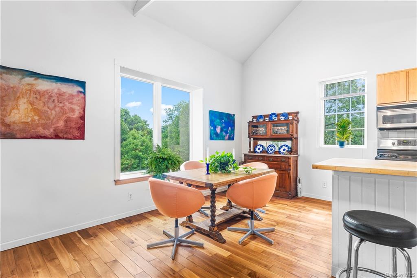
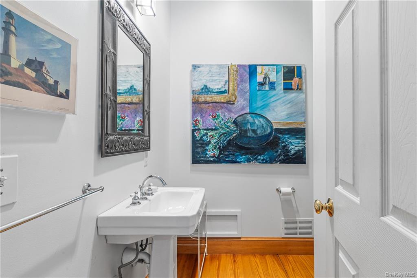
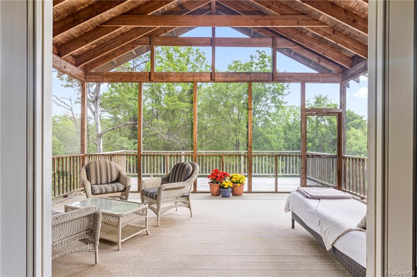
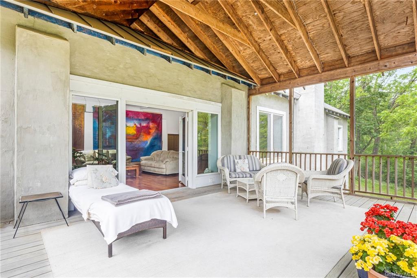
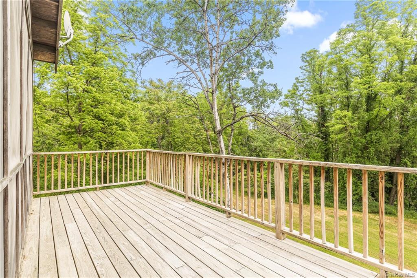
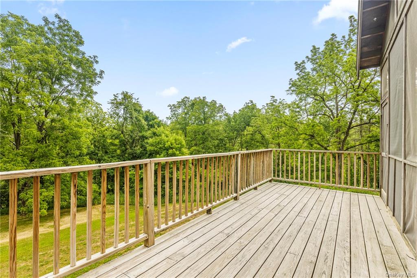
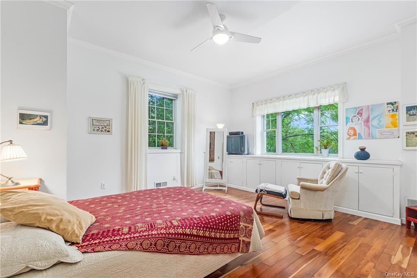
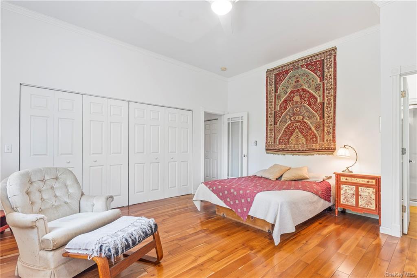
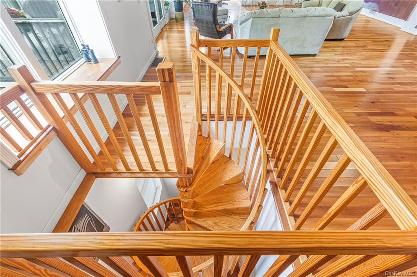
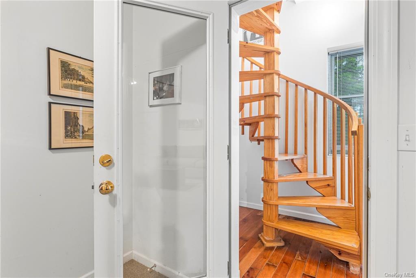
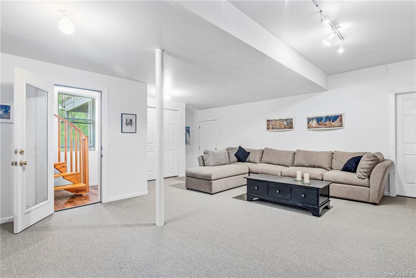
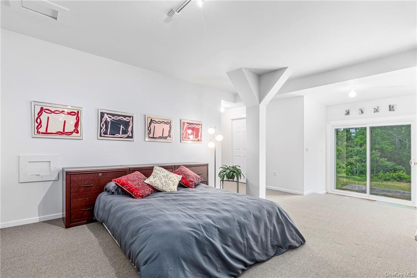
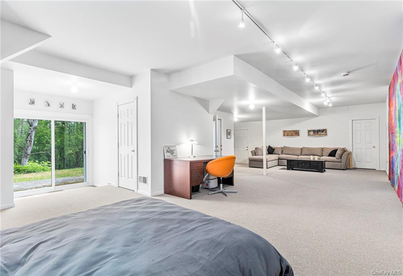
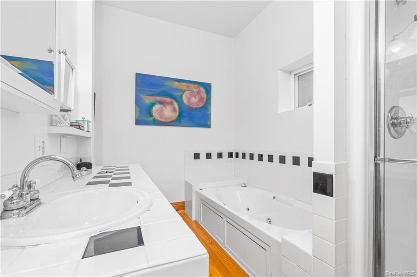
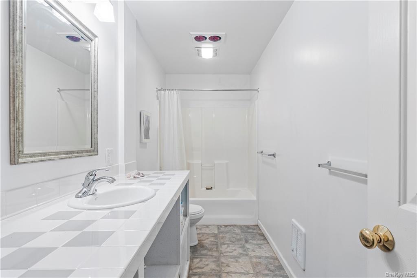
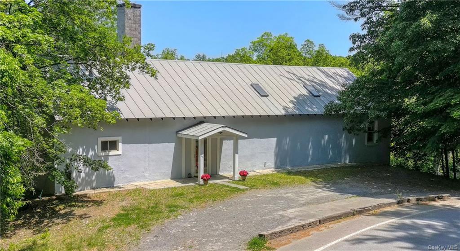
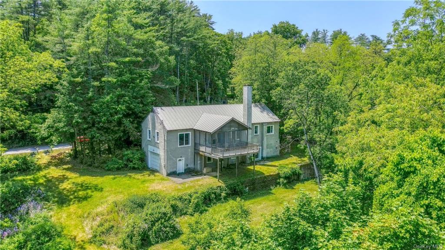
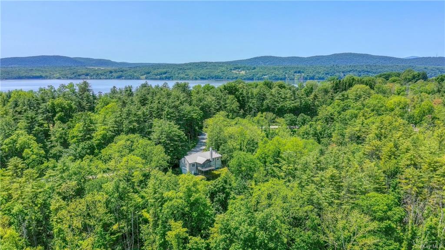
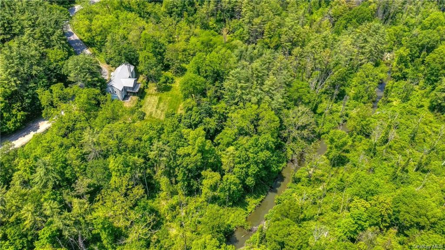
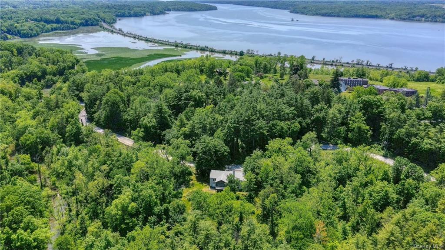
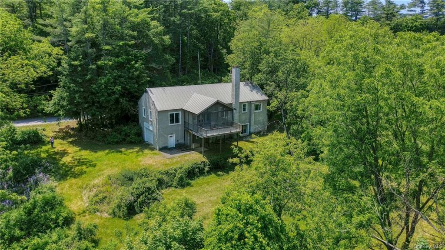
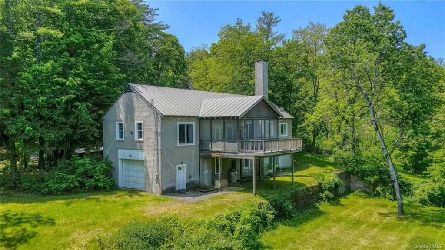
Soho in rhinebeck on 7+ acres this rare, surviving structure, built by eccentric 'beer baron & new york yankee owner col. Jacob ruppert as part of the gilded-age linwood estate, has been tastefully transformed into a 3, 354 square foot new york--style residential loft. Located on mill road (known for centuries as 'estate road') the home is sited on 7. 28 private acres and sits high above landsman kill stream, which borders the entire rear property line. The sunny open floor plan is perfect for entertaining and features 20' high ceilings with exposed beams, skylights, and a well-appointed open kitchen. The main floor opens to an incredible, screened sleeping porch & back deck creating a peaceful and private atmosphere that blends sophisticated modernism with incomparable natural beauty. Some of the home's numerous upgrades include a bosch instant hot water heater, central air, city water, whole-house generator and a large, first-floor primary bedroom suite with jacuzzi tub and steam shower. The lower level contains a massive guest bedroom with its own patio and large, renovated bathroom. There is the ability to add another bedroom. The tiered hillside of the property tapers down the embankment to reveal a waterfall which feeds vanderburgh cove, a protected hudson river inlet. Teaming with wildlife and the sounds of cascading water, the picturesque setting combines the romance of a bygone era with the natural beauty of the landscape and estuary. 'estate road' boasted many original livingston estates along the five miles of mill road overlooking the hudson river. It is a distinctive setting, described in the writings of henry james and edith wharton, and thomas wolfe who worked on his famous 'look homeward angel' in a stone cottage on the adjacent bank. This property is only two miles to the amtrak train station and 3 miles to rhinebeck village and its many offerings. 90 minutes from manhattan, it is the perfect weekend country home, full-time residence or a dynamic live-work country retreat.
| Location/Town | Rhinebeck |
| Area/County | Dutchess |
| Prop. Type | Single Family House for Sale |
| Style | Carriage House, Contemporary, Mid-Century Modern, |
| Tax | $7,272.00 |
| Bedrooms | 2 |
| Total Rooms | 6 |
| Total Baths | 3 |
| Full Baths | 2 |
| 3/4 Baths | 1 |
| Year Built | 1910 |
| Basement | Finished, Full, Walk-Out Access |
| Construction | Block, Stone, Stucco |
| Lot SqFt | 317,117 |
| Cooling | Central Air |
| Heat Source | Electric, Heat Pump |
| Patio | Deck, Porch |
| Lot Features | Part Wooded, Near Public Transit |
| Parking Features | Attached, 2 Car Attached, Driveway |
| Tax Assessed Value | 529200 |
| School District | Rhinebeck |
| Middle School | Bulkeley Middle School |
| Elementary School | Chancellor Livingston Elementa |
| High School | Rhinebeck Senior High School |
| Features | Master downstairs, cathedral ceiling(s), eat-in kitchen, floor to ceiling windows, high ceilings, powder room |
| Listing information courtesy of: Corcoran Country Living | |