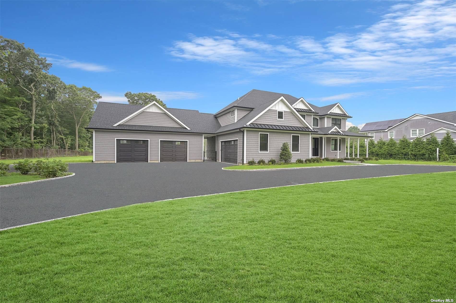
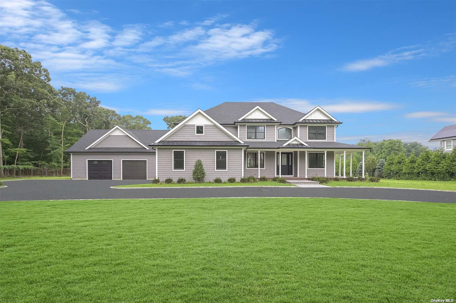
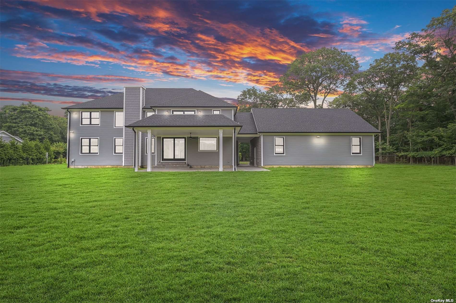
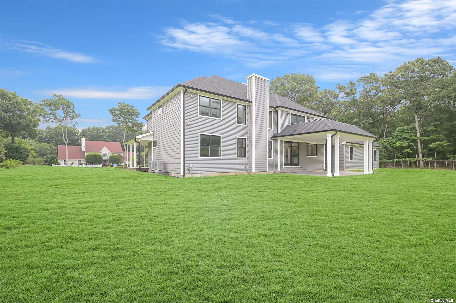
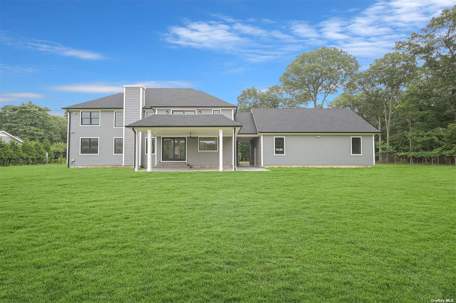
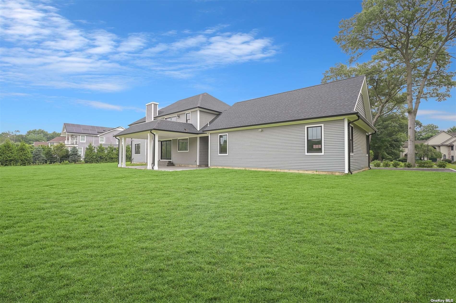
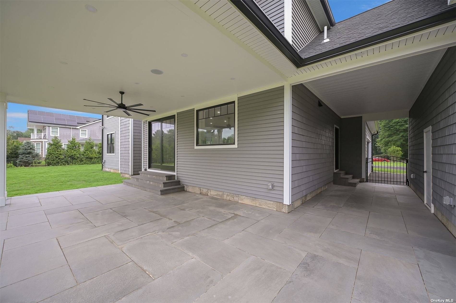
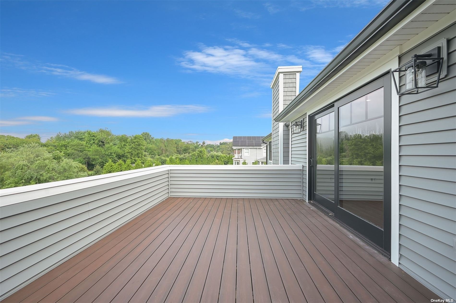
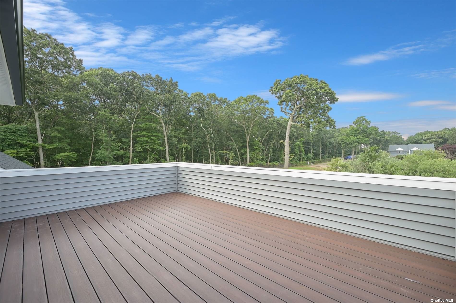
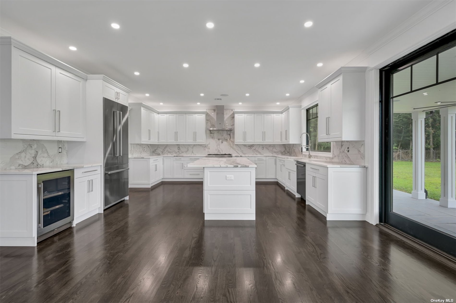
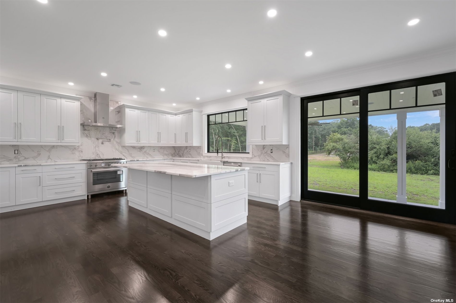
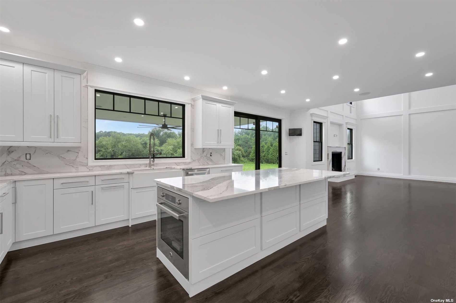
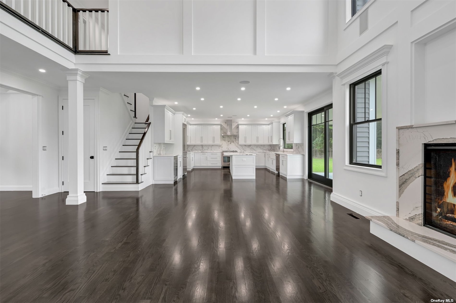
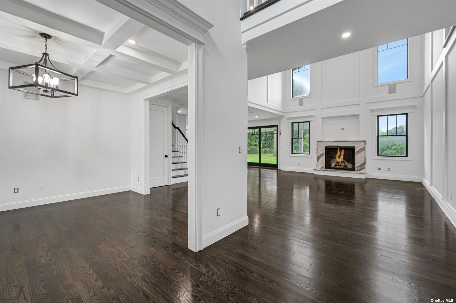
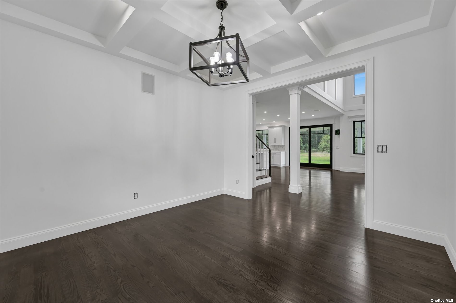
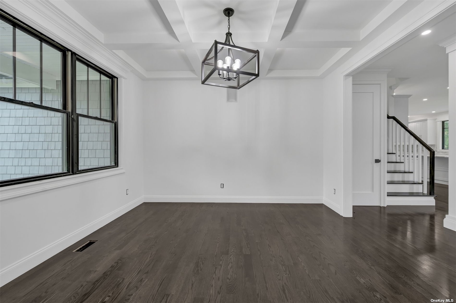
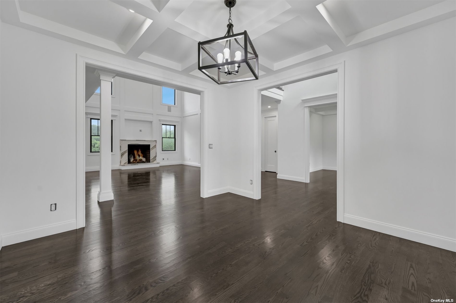
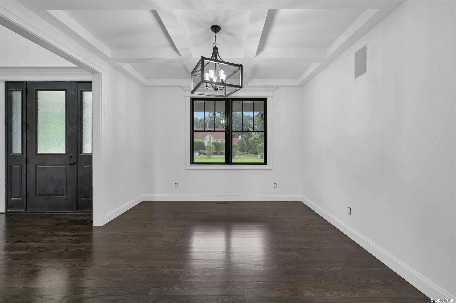
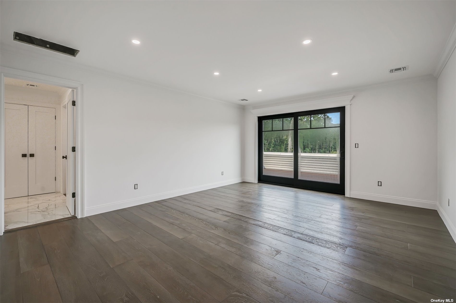
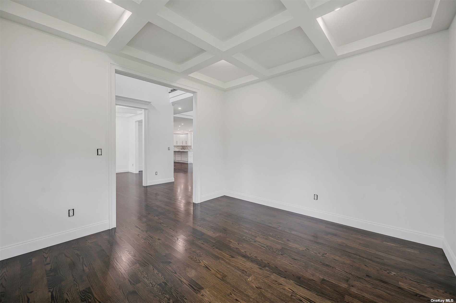
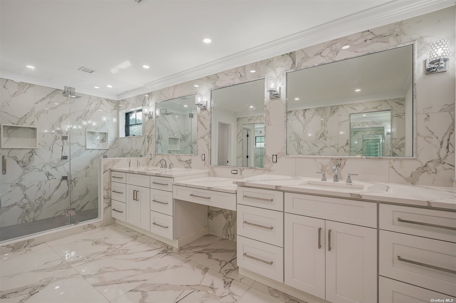
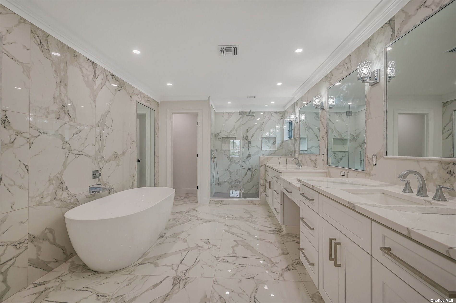
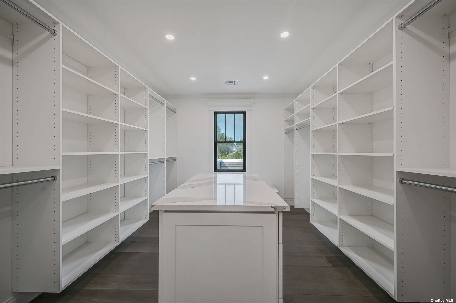
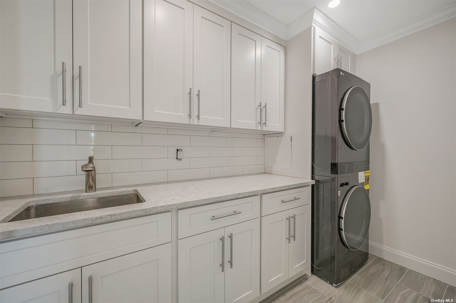
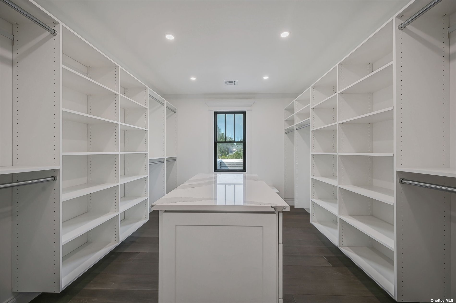
Luxury new construction design with the finest quality craftsmanship, this home is on a quiet 1. 1 flag lot, just a few minutes away from beautiful beaches, shopping and blue ribbon mount sinai school district. This post modern home features large room sizes and expansive two-story ceilings, large gourmet kitchen with stainless steel appliances and center island, two-story great room with fireplace, guest bedroom/office, living room, dining room, 3 full bathrooms, large master suite with walkout balcony, oversized bathroom, large walk-in custom closet with center-island, 3 additional bedrooms, laundry room on the second floor, front covered wraparound porch, rear covered patio, oversized 3 car detached garage with attached breezeway and another 2 car garage attached. Full basement with 9ft ceilings and 2 egress windows. First and second floor living space 3350 sq ft, basement 1750 sq ft, attached 2 car garage 600 sq ft, 3 car detached garage 1010 sq ft.
| Location/Town | Mount Sinai |
| Area/County | Suffolk |
| Prop. Type | Single Family House for Sale |
| Style | Post Modern |
| Bedrooms | 5 |
| Total Rooms | 9 |
| Total Baths | 3 |
| Full Baths | 3 |
| Year Built | 2023 |
| Basement | Full, Unfinished |
| Construction | Frame, Vinyl Siding |
| Lot Size | 1 acre |
| Lot SqFt | 43,560 |
| Cooling | ENERGY STAR Qualified Equipment |
| Heat Source | Electric, Forced Air |
| Property Amenities | Cook top, dishwasher, dryer, energy star appliance(s), fireplace equip, garage remote, light fixtures, microwave, refrigerator, washer |
| Community Features | Park, Near Public Transportation |
| Lot Features | Level, Near Public Transit |
| Parking Features | Private, Attached, 2 Car Attached, Detached, 3 Car Detached, Driveway |
| Tax Lot | P/0 002 |
| School District | Mount Sinai |
| Middle School | Mount Sinai Middle School |
| Elementary School | Mount Sinai Elementary School |
| High School | Mount Sinai High School |
| Features | Den/family room, eat-in kitchen, formal dining, entrance foyer, home office, living room/dining room combo, master bath, walk-in closet(s) |
| Listing information courtesy of: Signature Premier Properties | |