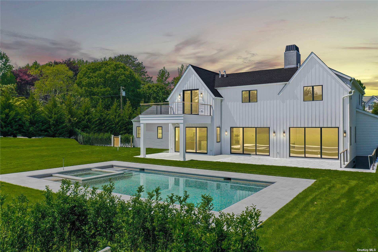
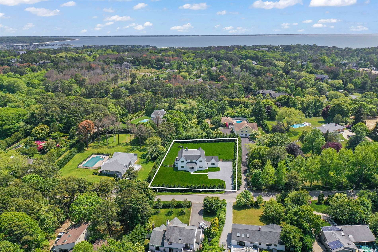
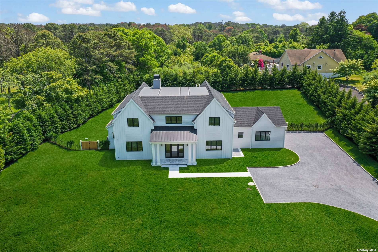
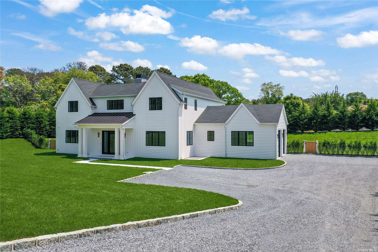
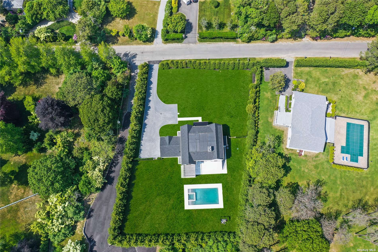
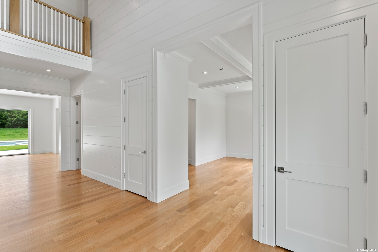
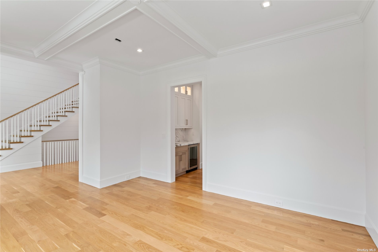
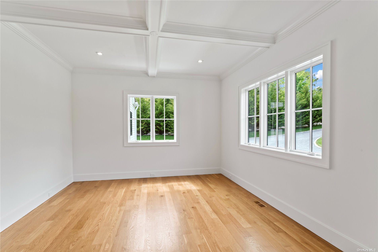
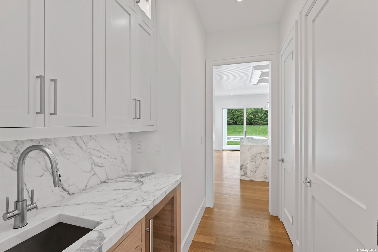
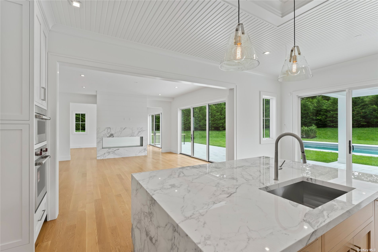
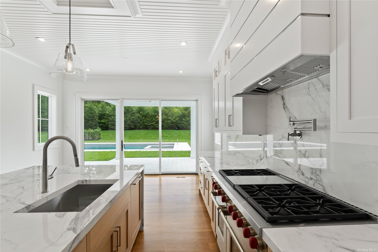
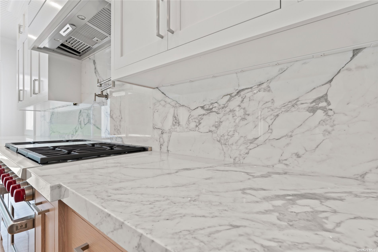
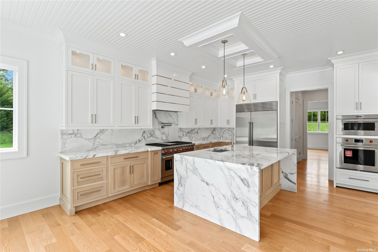
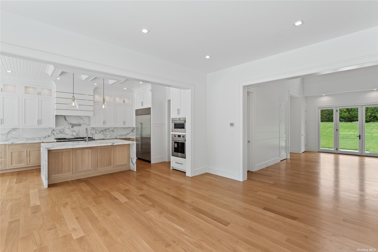
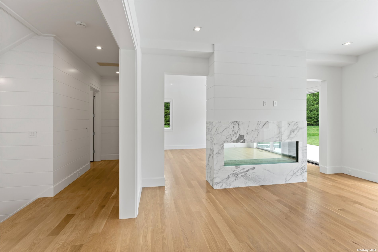
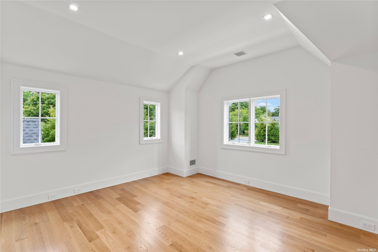
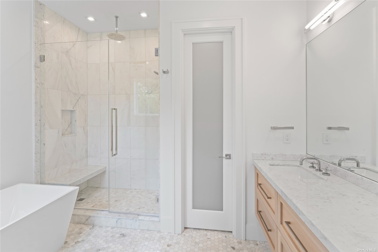
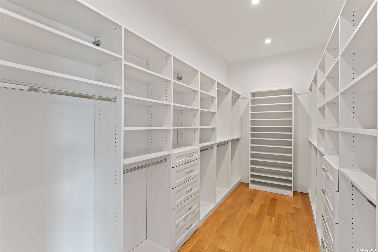
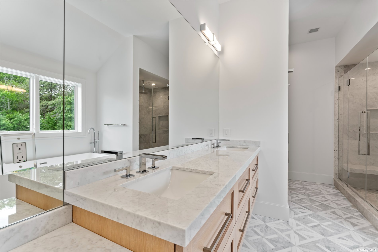
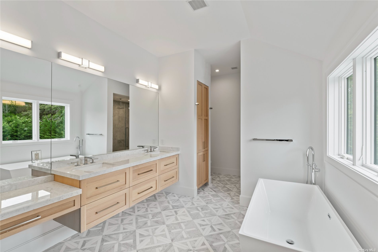
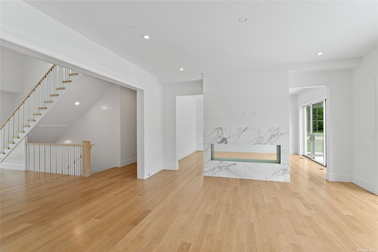
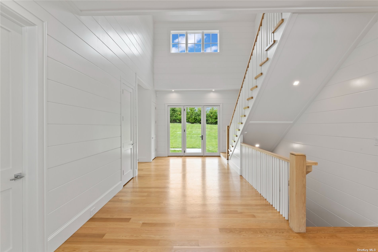
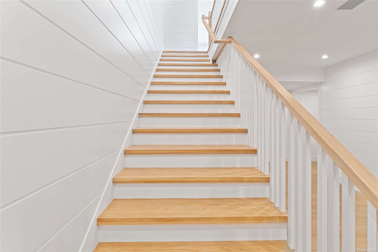
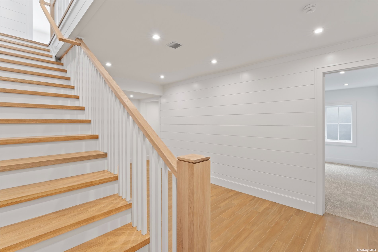
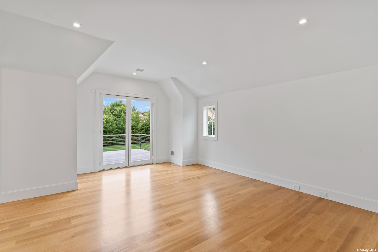
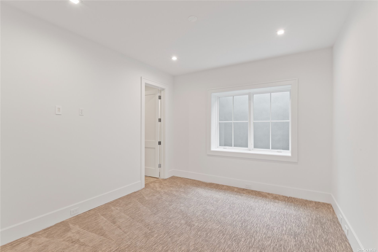
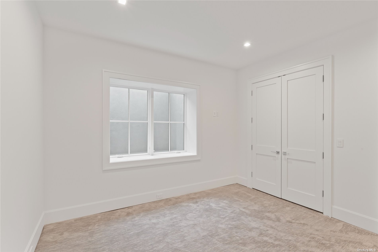
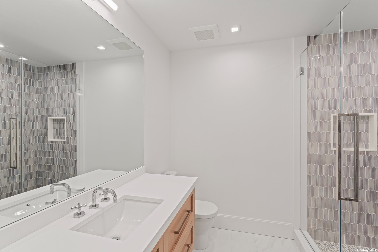
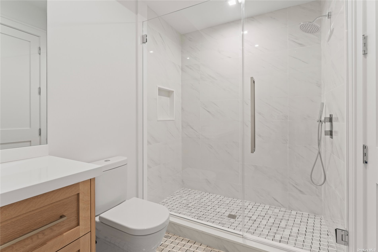
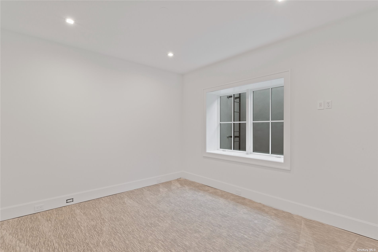
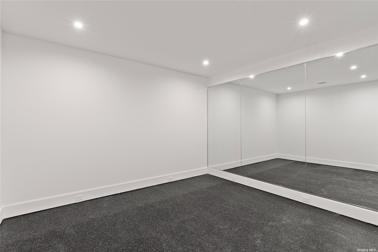
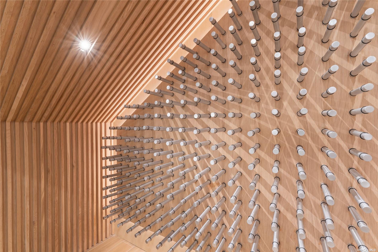
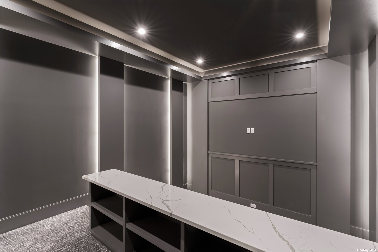
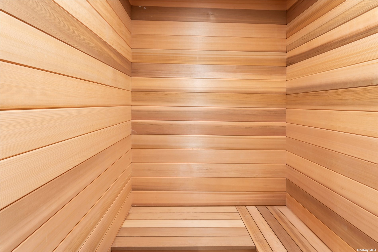
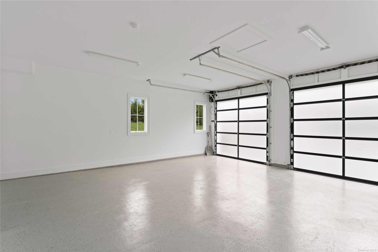
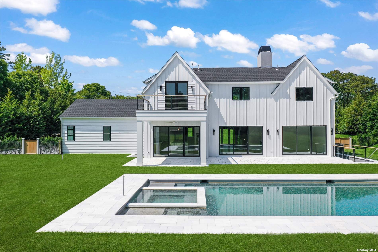
Extraordinary opportunity and unbelievable value awaits you in this newly constructed southampton modern farmhouse! Expected completion of june 2023. This ultra-luxurious residence is sited on. 97 acres moments away from southampton village and its world class restaurants and beaches. Innovative design spanning approximately 4, 500 square feet. The proposed plans have the utmost attention to detail featuring a double-height foyer, double sided marble fireplace in great room, a fully equipped chef's kitchen complete with top of the line appliances and custom cabinetry, formal/informal dining, a first floor junior suite and two car attached garage. The second level consists of the primary suite with walkout terrace overlooking the backyard plus 3 additional en suite guest bedrooms. The stunning lower level offers a glass enclosed gym with sauna, sunken theater room, recreational area, 2 guest bedrooms with full bath. Outdoor the sprawling back yard where you'll find a heated gunite swimming pool surrounded by a stone patio drenched with lush greenery landscape.
| Location/Town | Southampton |
| Area/County | Suffolk |
| Prop. Type | Single Family House for Sale |
| Style | Farmhouse |
| Tax | $13,232.00 |
| Bedrooms | 7 |
| Total Rooms | 22 |
| Total Baths | 8 |
| Full Baths | 7 |
| 3/4 Baths | 1 |
| Year Built | 2023 |
| Basement | Finished, Full, Walk-Out Access |
| Construction | Batts Insulation, Energy Star (Yr Blt), Frame, Cedar, Clapboard |
| Lot Size | 1 |
| Lot SqFt | 42,253 |
| Cooling | Central Air |
| Heat Source | Propane, Forced Air |
| Features | Balcony, Sprinkler System |
| Property Amenities | Alarm system, b/i audio/visual equip, chandelier(s), convection oven, dishwasher, dryer, fireplace equip, freezer, garage door opener, light fixtures, microwave, speakers indoor, washer, wine cooler |
| Pool | In Ground |
| Lot Features | Level |
| Parking Features | Private, Attached, 2 Car Attached, Garage, Off Street |
| Tax Lot | 64 |
| School District | Southampton |
| Middle School | Southampton Intermediate Schoo |
| High School | Southampton High School |
| Features | Master downstairs, first floor bedroom, cathedral ceiling(s), den/family room, eat-in kitchen, exercise room, formal dining, entrance foyer, home office, living room/dining room combo, marble bath, marble counters, master bath, pantry, powder room, sauna, storage, walk-in closet(s), wet bar |
| Listing information courtesy of: Douglas Elliman Real Estate | |