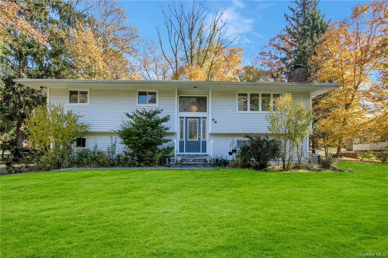
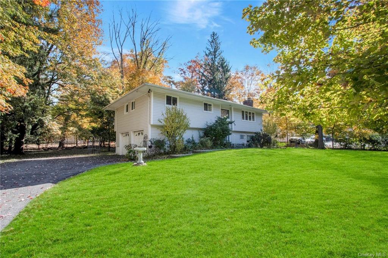
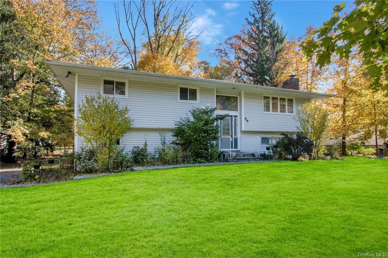
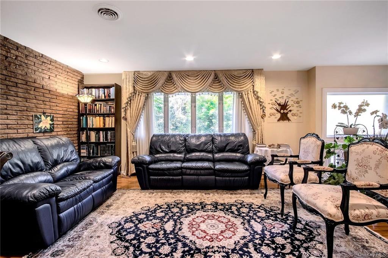
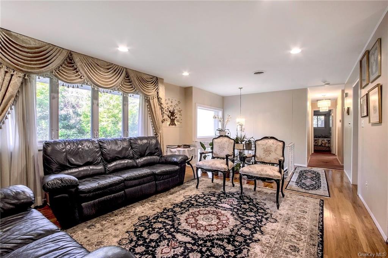
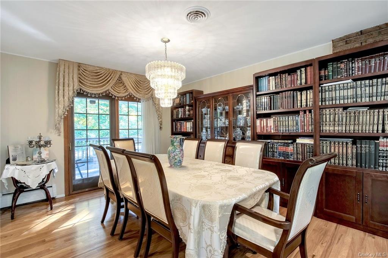
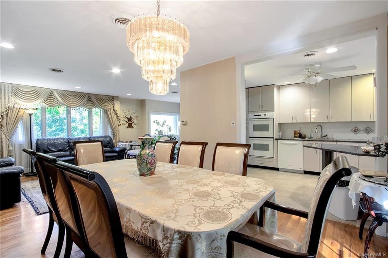
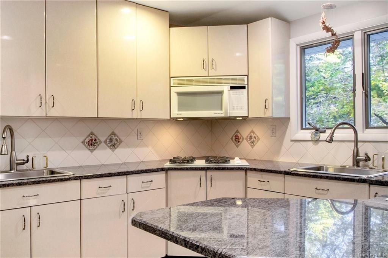
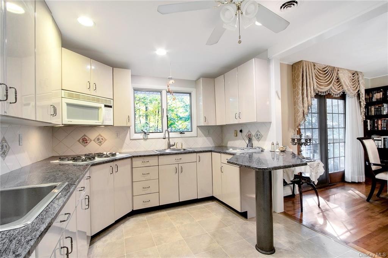
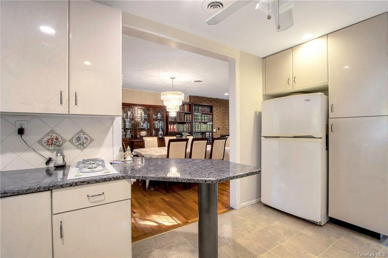
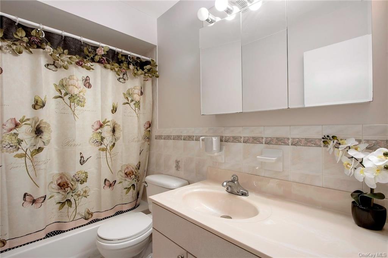
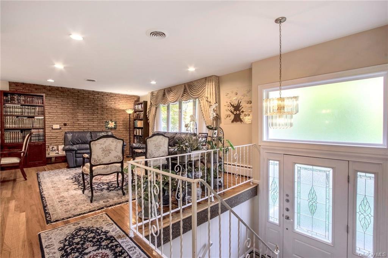
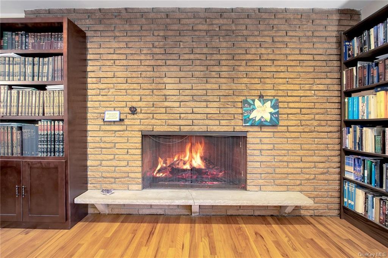
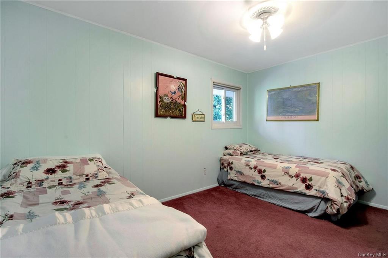
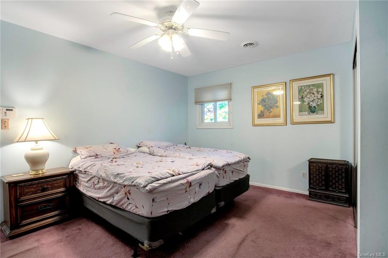
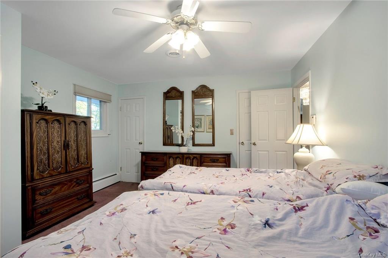
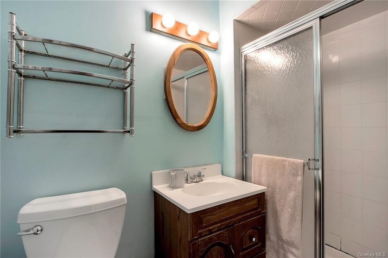
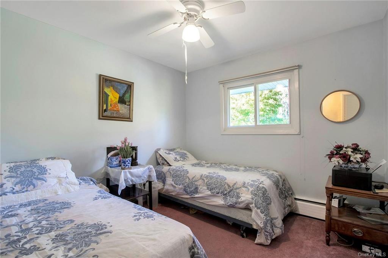
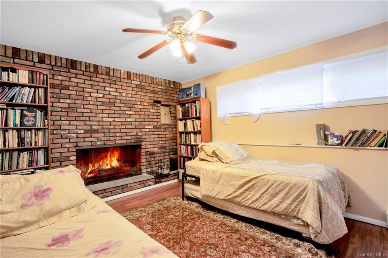
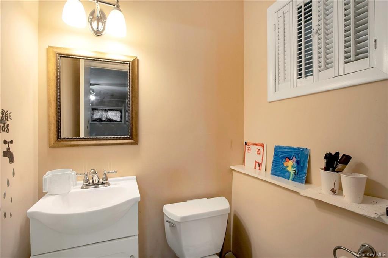
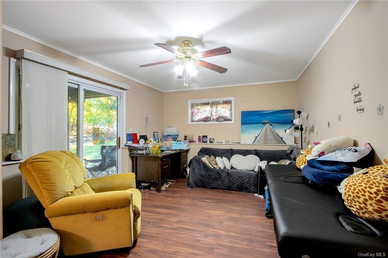
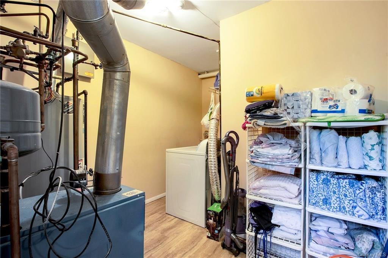
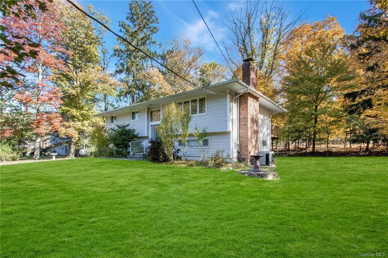
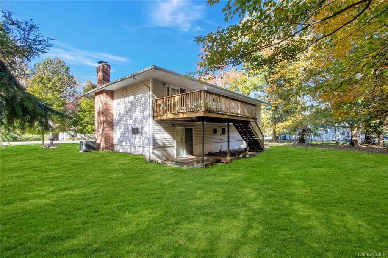
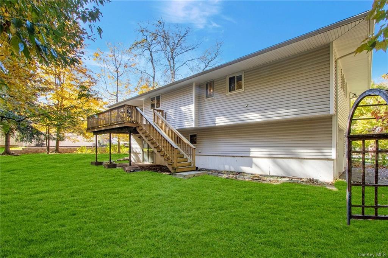
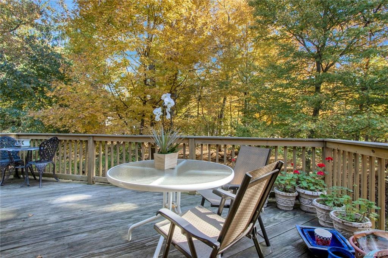
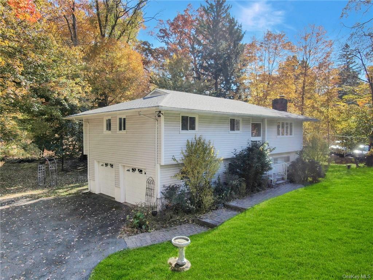
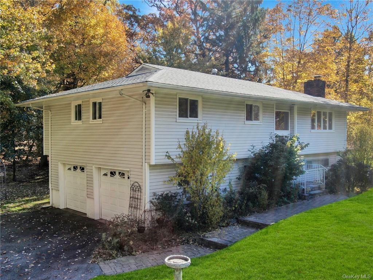
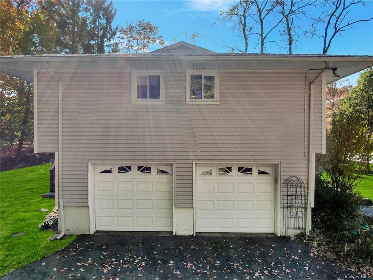
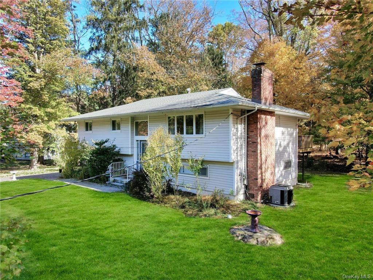
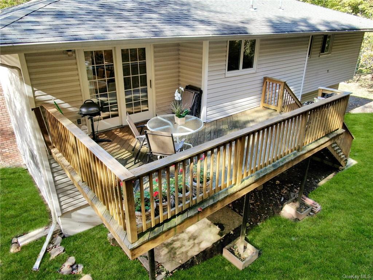
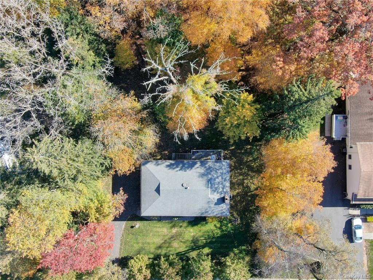
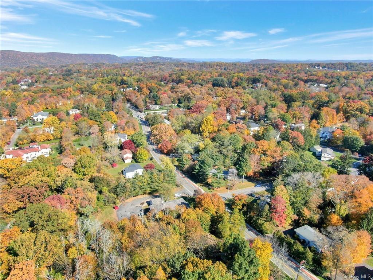
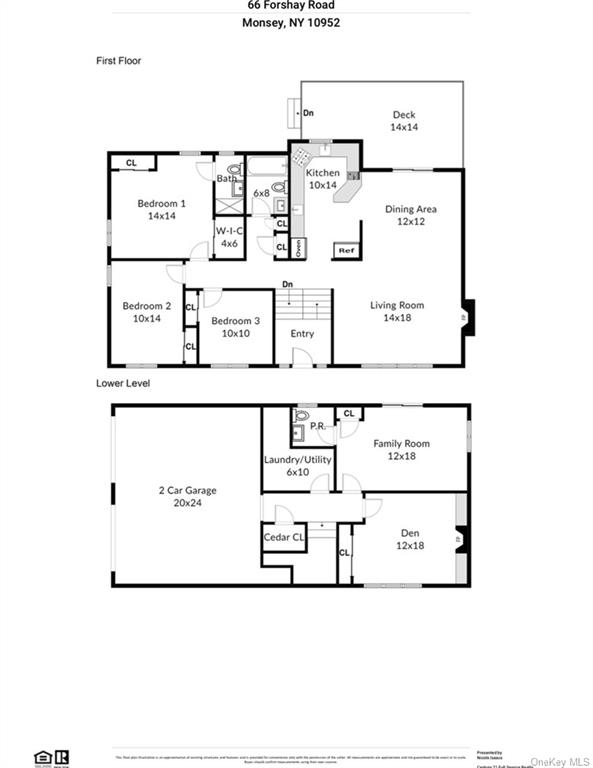
Welcome to 66 forshay rd nestled in the heart of monsey. This raised ranch home presents a unique opportunity for those with vision and a desire to create their dream home. On the first floor you'll find a living room with recessed ceiling lighting, large windows throughout filling the room with natural light, hardwood floors, wood burning fireplace, dining area with views of the backyard and sliding doors onto the deck. The kitchen features 2 separate sinks, double ovens, 2 separate stove tops, appliances, pull out garbage and granite countertops. With 3 bedrooms, 2 full bathrooms including one in the master bedroom with a walk-in closet. Downstairs features a possible 4th bedroom/den, half bath and family room with sliding doors for easy walk-out to the back yard. Plenty of closet spaces, laundry room and access to the 2 car garage. Property is surrounded by lush greenery and ample space for outdoor activities for the whole family! Property is being sold "as-is"
| Location/Town | Ramapo |
| Area/County | Rockland |
| Post Office/Postal City | Monsey |
| Prop. Type | Single Family House for Sale |
| Style | Raised Ranch, Bi-Level |
| Tax | $13,215.00 |
| Bedrooms | 3 |
| Total Rooms | 10 |
| Total Baths | 3 |
| Full Baths | 2 |
| 3/4 Baths | 1 |
| Year Built | 1961 |
| Basement | Finished, Walk-Out Access |
| Construction | Frame, Vinyl Siding |
| Lot SqFt | 25,700 |
| Cooling | Central Air |
| Heat Source | Natural Gas, Baseboa |
| Property Amenities | A/c units, attic fan, ceiling fan, chandelier(s), convection oven, cook top, dishwasher, door hardware, dryer, freezer, garage door opener, mailbox, microwave, refrigerator, wall oven, washer |
| Patio | Patio, Porch |
| Community Features | Park, Near Public Transportation |
| Lot Features | Private |
| Parking Features | Attached, 2 Car Attached, Driveway, Garage |
| Tax Assessed Value | 53900 |
| School District | East Ramapo |
| Middle School | Pomona Middle School |
| Elementary School | Grandview Elementary School |
| High School | Ramapo High School |
| Features | Master downstairs, first floor bedroom, children playroom, double vanity, eat-in kitchen, formal dining, granite counters, master bath, original details, pantry, walk-in closet(s) |
| Listing information courtesy of: Century 21 Full Service Realty | |