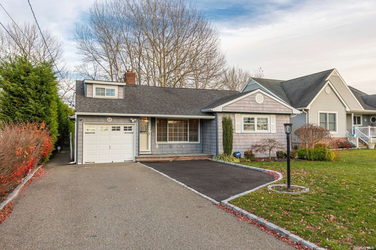
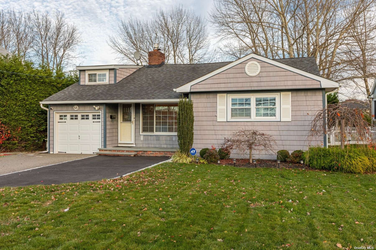
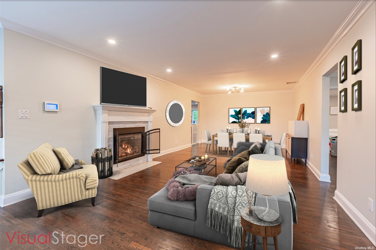
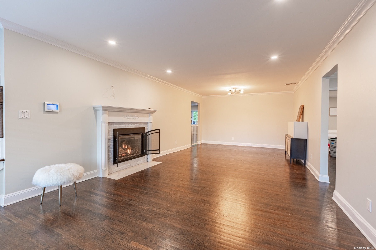
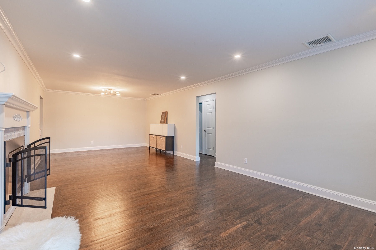
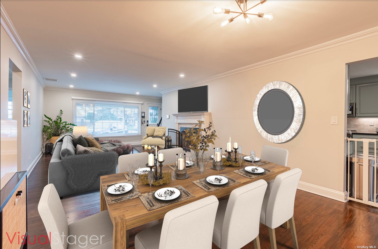
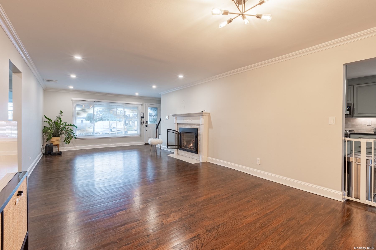
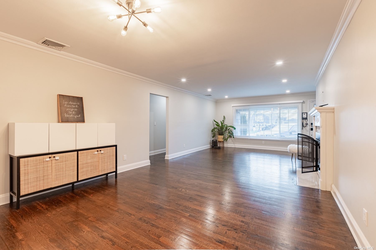
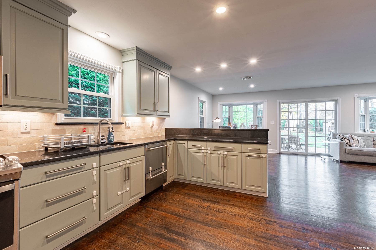
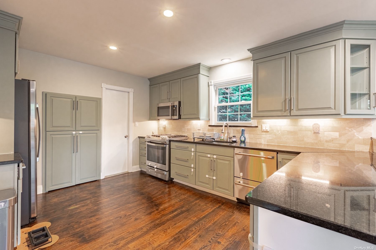
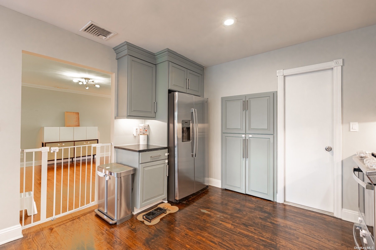
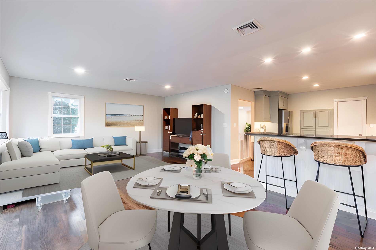
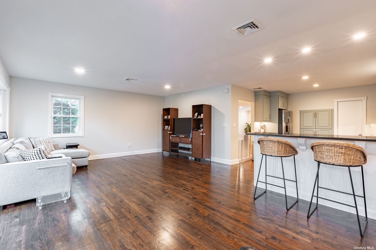
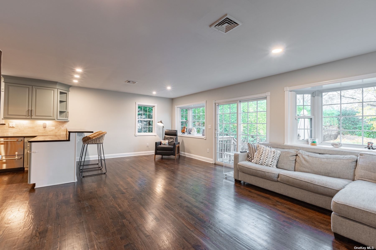
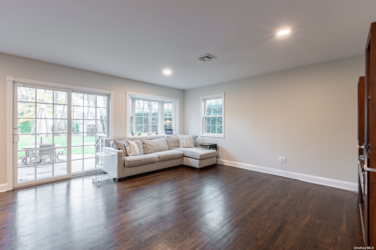
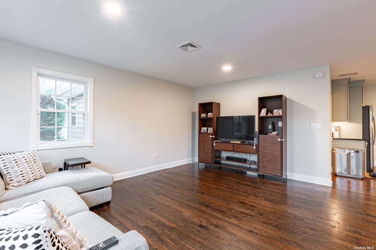
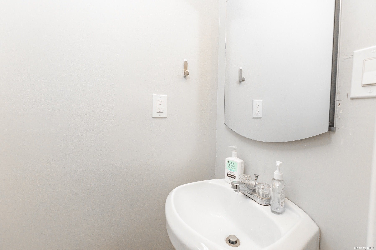
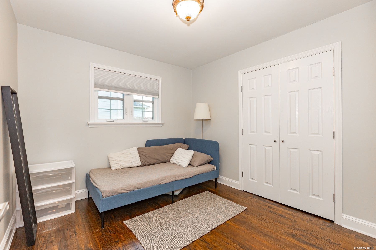
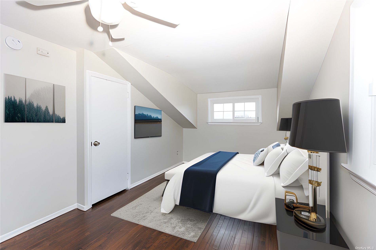
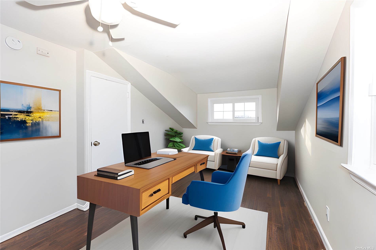
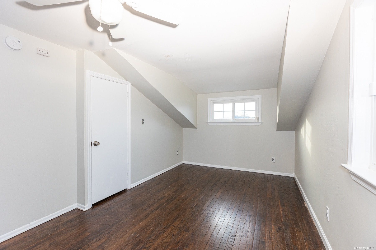
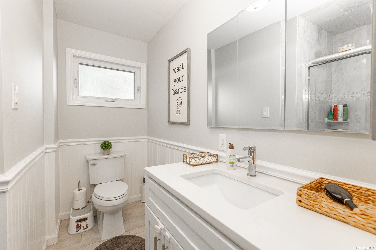
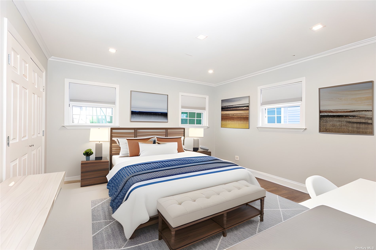
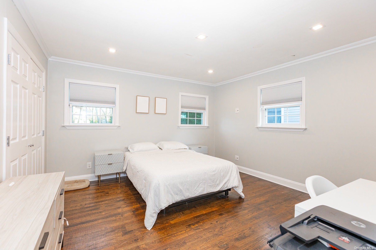
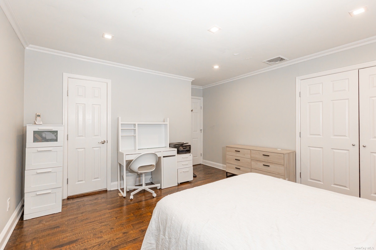
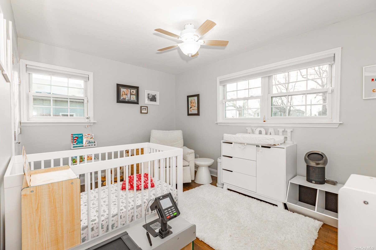
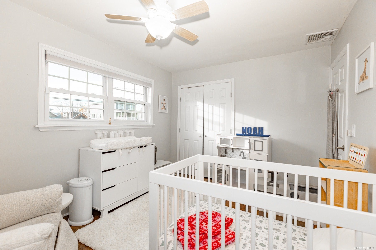
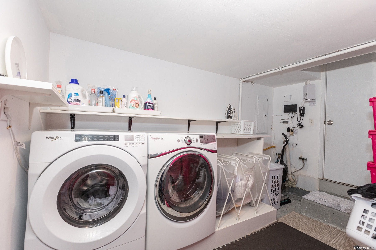
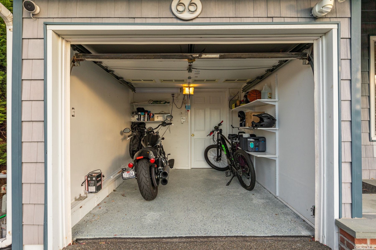
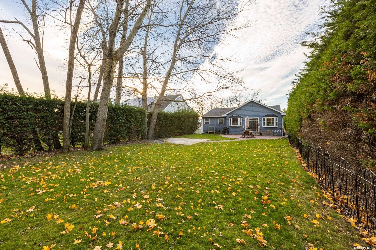
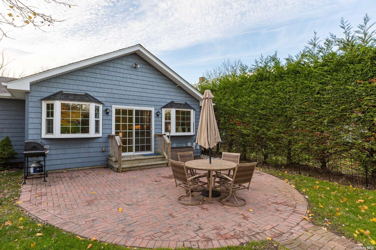
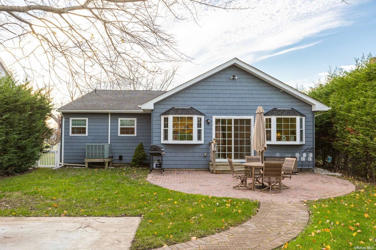
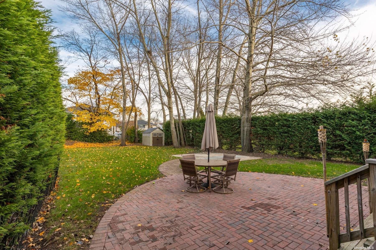
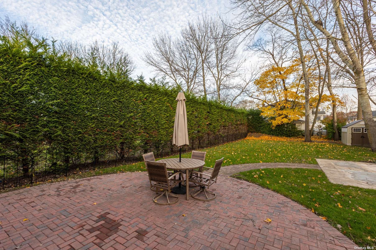
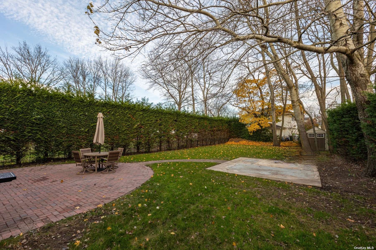
Property Description
Welcome to the incorporated village of amityville. This newly renovated 4 bedroom, 1. 5 bath expanded ranch features a new eat in kitchen w/breakfast bar; granite counters & ss appliances, formal dining room, formal living room w/gas fireplace. Family room w/sliders to patio & 50'x200' professionally manicured property (. Energy efficient (additional breaker panel for exterior jacuzzi/pool) home w/led lighting, gas/ha & cac, home security system, hardwood floors, crown moldings & custom closets thru out. Newly widened driveway, 9 zoned ing sprinklers, updated roof, windows & vinyl siding. . 5 garage & walk up attic storage w/ tremendous potential. Low flood insurance of $913 per year.
Property Information
| Location/Town | Amityville |
| Area/County | Suffolk |
| Prop. Type | Single Family House for Sale |
| Style | Exp Ranch |
| Tax | $14,834.00 |
| Bedrooms | 4 |
| Total Rooms | 8 |
| Total Baths | 2 |
| Full Baths | 1 |
| 3/4 Baths | 1 |
| Year Built | 1960 |
| Basement | Crawl Space |
| Construction | Energy Star (Yr Blt), Other, Vinyl Siding |
| Lot Size | 50x200 |
| Lot SqFt | 10,000 |
| Cooling | Central Air, ENERGY STAR Qualified |
| Heat Source | Natural Gas, Other, |
| Zoning | res |
| Features | Private Entrance, Sprinkler System |
| Property Amenities | Dishwasher, dryer, energy star appliance(s), freezer, garage door opener, light fixtures, mailbox, microwave, refrigerator, screens, see remarks, shades/blinds, shed, washer |
| Patio | Patio, Porch |
| Window Features | New Windows, ENERGY STAR Qualified Windows, Insulated Windows |
| Lot Features | Level |
| Parking Features | Private, Driveway, Off Street, Other |
| Tax Lot | 54 |
| School District | Amityville |
| Middle School | Edmund W Miles Middle School |
| Elementary School | Park Avenue School |
| High School | Amityville Memorial High Schoo |
| Features | Smart thermostat, master downstairs, first floor bedroom, den/family room, eat-in kitchen, formal dining, entrance foyer, granite counters, home office, living room/dining room combo, pantry, storage |
| Listing information courtesy of: Above Board Real Estate Inc | |
Mortgage Calculator
Note: web mortgage-calculator is a sample only; for actual mortgage calculation contact your mortgage provider