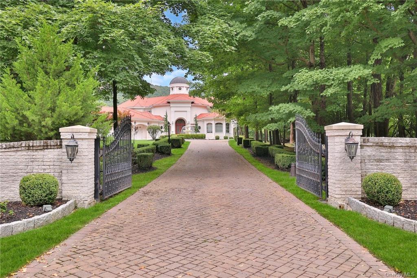
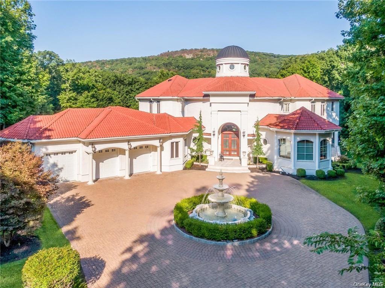
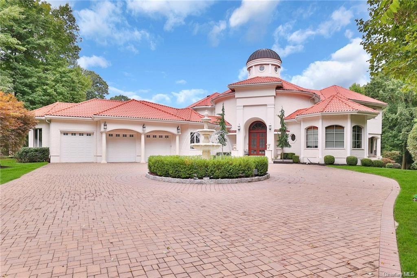
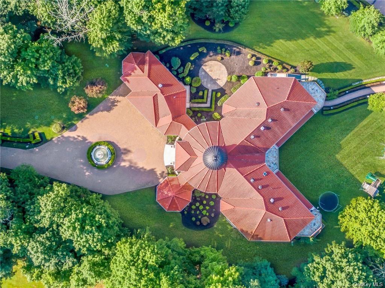
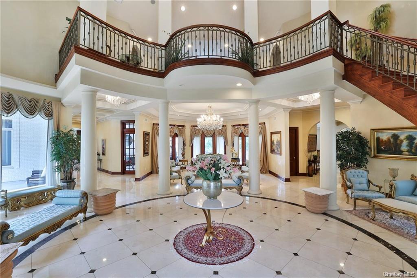
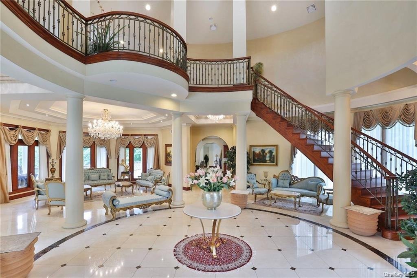
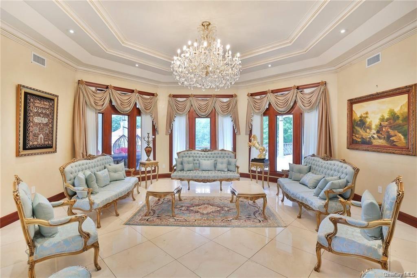
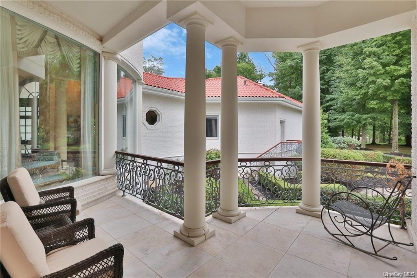
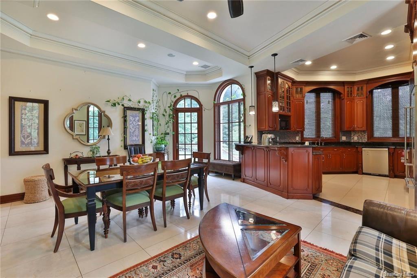
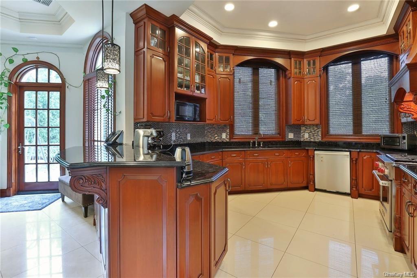
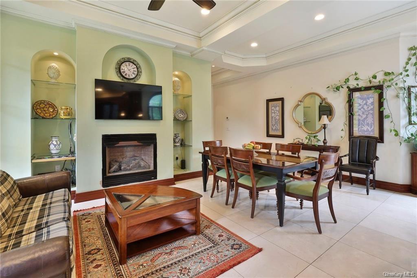
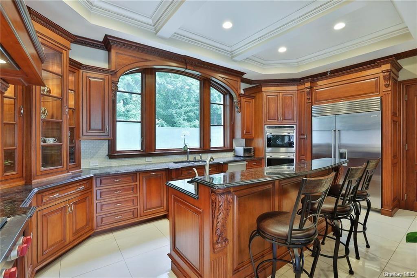
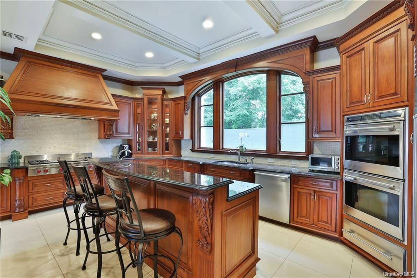
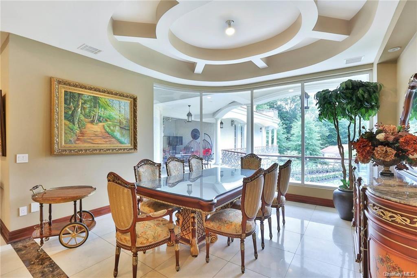
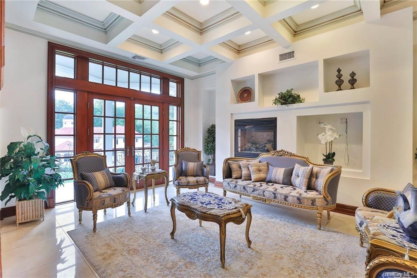
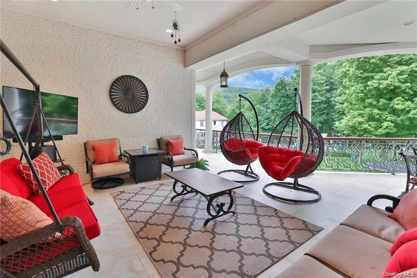
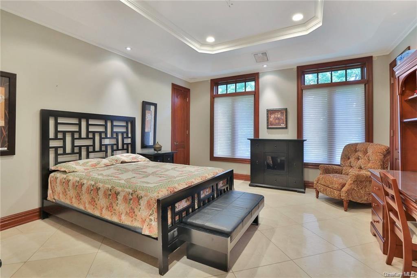
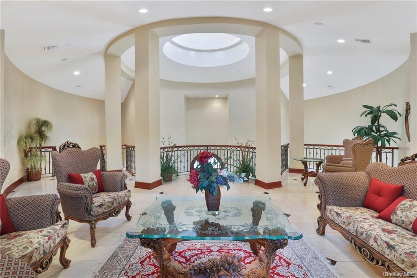
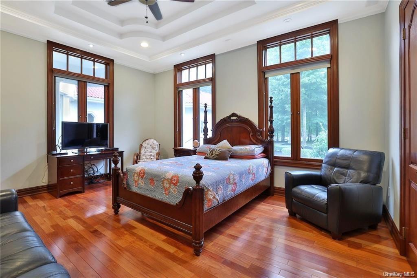
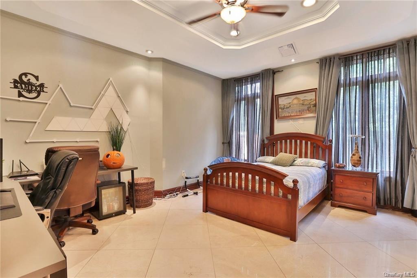
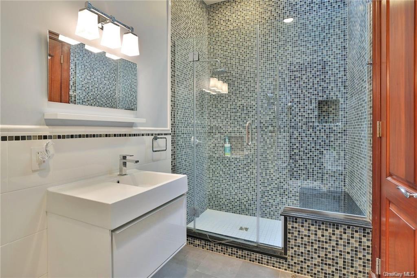
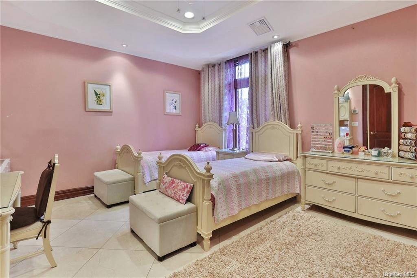
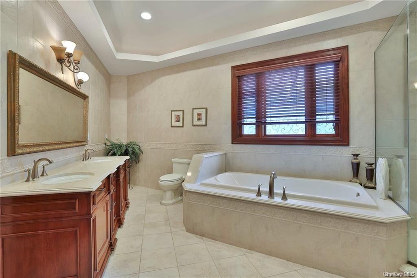
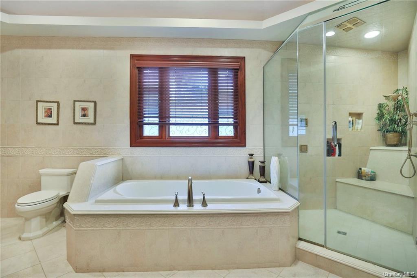
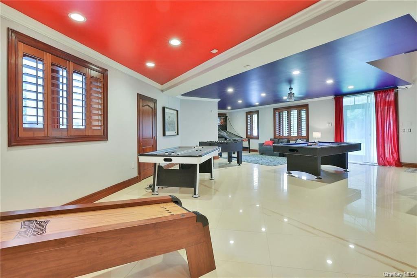
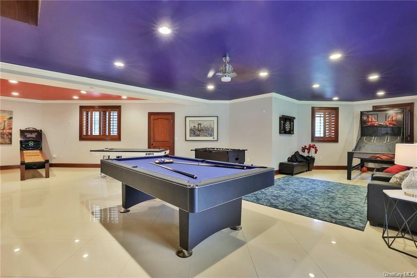
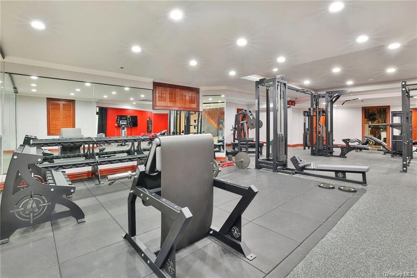
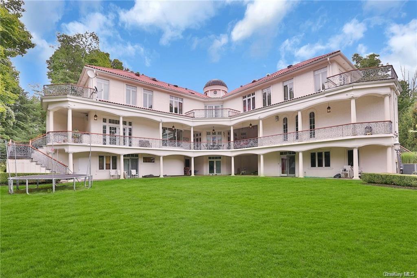
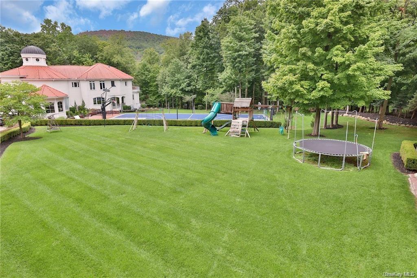
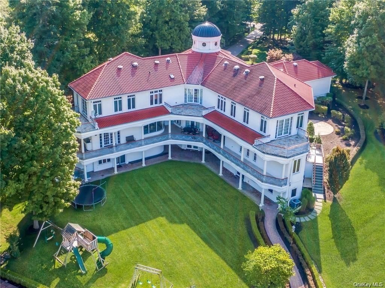
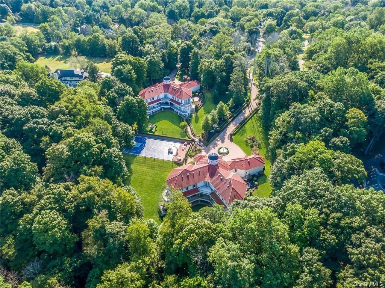
Beyond the gates of this custom built mediterranean masterpiece is a lifestyle few get to experience. Steel beam construction make this a home to pass on for generations. Lush landscaping and a flowing fountain welcome you with luxury beyond comparison. A soaring 3 story entryway with custom rotunda offer a breathtaking first impression. Every wall is curved, every ceiling coffered. Custom oversized floor to ceiling windows offer a spectacular view in every direction. Crema marfil marble floors throughout the home are warmed by radiant heat. Each wing on the first floor has a complete chef's kitchen. Off each kitchen are family gathering areas complete with stunning gas burning fireplaces. Also on this floor is a spacious guest room and full bath. A dining room with floor to ceiling windows offers unparalleled views. Custom italian woodwork throughout the home, imported wood doors, and crystal chandeliers add an unsurpassed elegance. Ascend the grand front staircase to the expansive second level featuring 6 bedrooms, most with their own full luxury bath. Access from the palatial master bedroom is an outdoor covered sitting area that connects to a full span wrap around balcony overlooking lush park-like property that is forever wild and backs up to the ramapo river.
| Location/Town | Ramapo |
| Area/County | Rockland |
| Post Office/Postal City | Montebello |
| Prop. Type | Single Family House for Sale |
| Style | Mediterranean, Mini Estate |
| Tax | $45,770.00 |
| Bedrooms | 6 |
| Total Rooms | 26 |
| Total Baths | 6 |
| Full Baths | 5 |
| 3/4 Baths | 1 |
| Year Built | 2008 |
| Basement | Walk-Out Access |
| Construction | Frame, Other, Brick |
| Lot SqFt | 82,764 |
| Cooling | Central Air |
| Heat Source | Natural Gas, Geother |
| Features | Balcony, Juliet Balcony, Sprinkler System |
| Property Amenities | Alarm system, b/i shelves, basketball hoop, ceiling fan, central vacuum, chandelier(s), cook top, curtains/drapes, dishwasher, disposal, door hardware, dryer, energy star appliance(s), entertainment cabinets, fireplace equip, flat screen tv bracket, front gate, garage door opener, garage remote, gas grill, generator, light fixtures, mailbox, microwave, refrigerator, screens, shades/blinds, speakers indoor, speakers outdoor, tv dish, video cameras, washer, whirlpool tub, whole house ent. syst |
| Patio | Patio, Terrace, Wrap Around |
| Window Features | Oversized Windows, Skylight(s), ENERGY STAR Qualified Windows, Triple Pane Windows, Wall of Windows |
| Community Features | Park, Near Public Transportation |
| Lot Features | Level, Part Wooded, Stone/Brick Wall, Near Public Transit, Private |
| Parking Features | Attached, 3 Car Attached, Driveway, Heated Garage |
| Tax Assessed Value | 149200 |
| School District | Ramapo-Suffern |
| Middle School | Suffern Middle School |
| Elementary School | Viola Elementary School |
| High School | Suffern Senior High School |
| Features | Master downstairs, cathedral ceiling(s), chefs kitchen, den/family room, double vanity, eat-in kitchen, floor to ceiling windows, formal dining, entrance foyer, granite counters, guest quarters, heated floors, high ceilings, high speed internet, home office, marble bath, marble counters, master bath, multi level, open kitchen, pantry, sink - pedestal, powder room, soaking tub, stall shower, steam shower, storage, walk-in closet(s), wet bar |
| Listing information courtesy of: Christie's Int. Real Estate | |