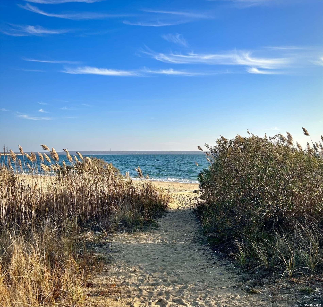
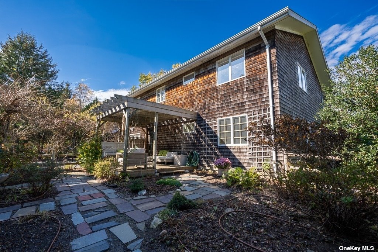
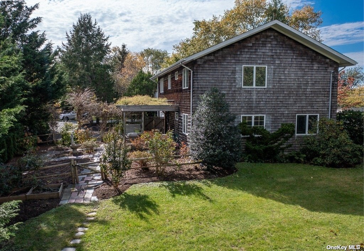
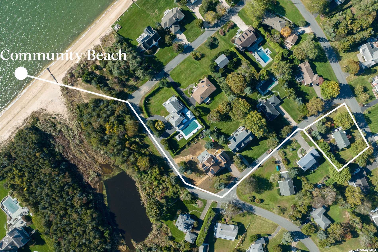
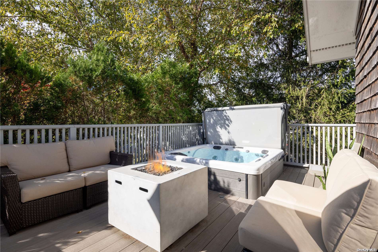
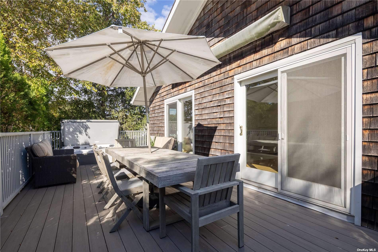
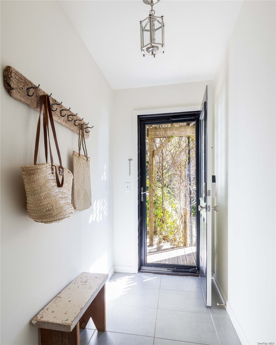
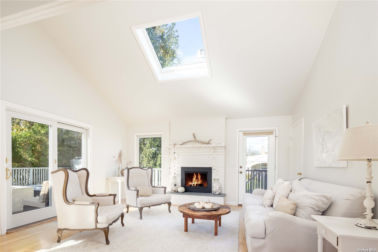
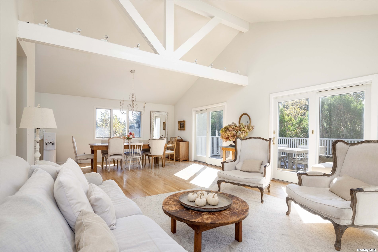
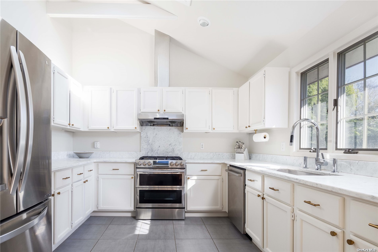
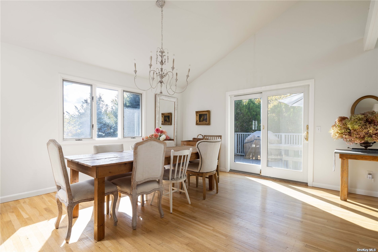
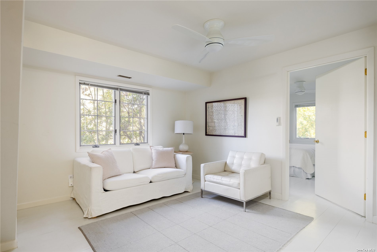
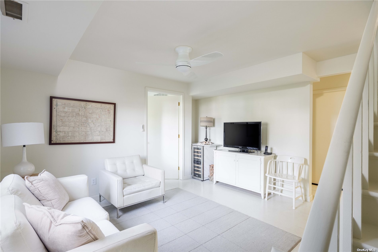
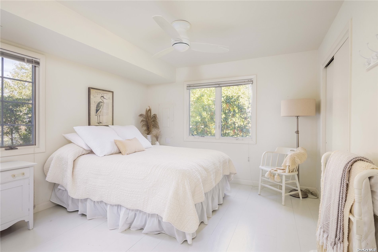
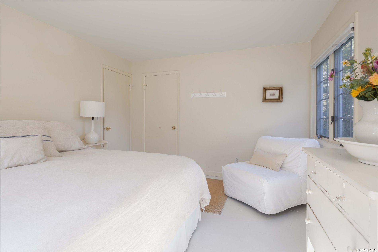
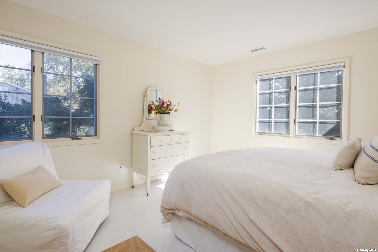
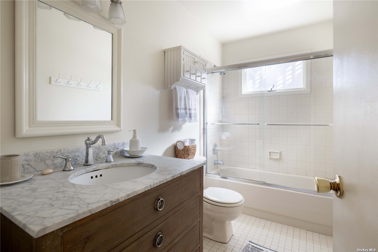
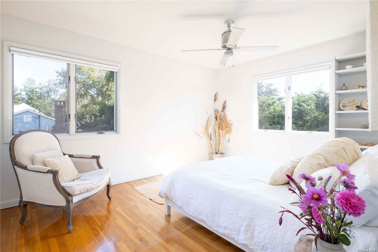
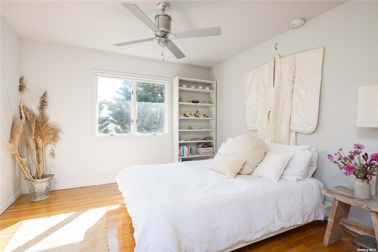
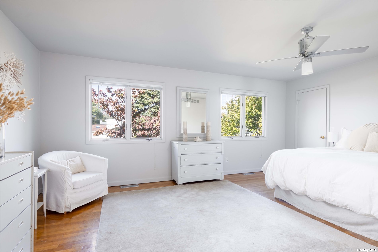
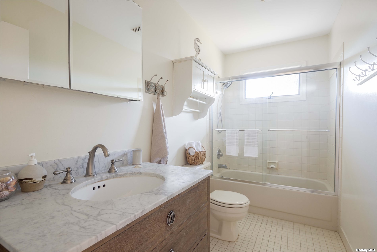
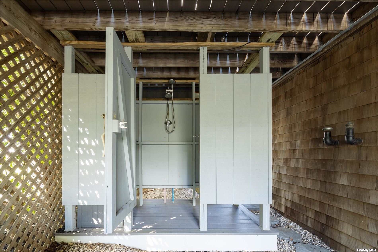
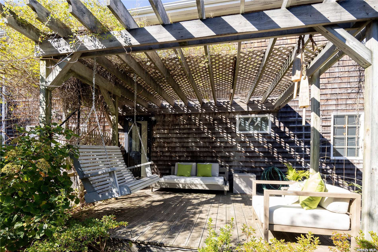
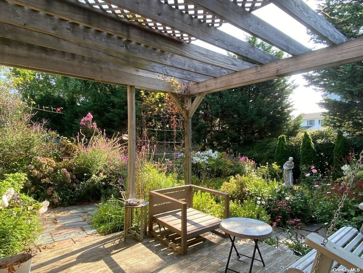
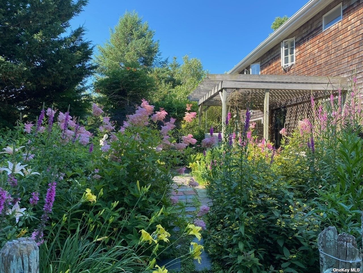
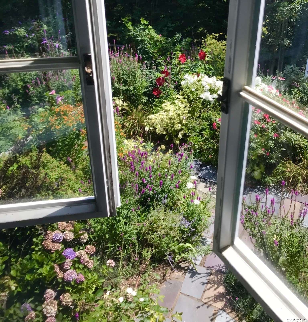
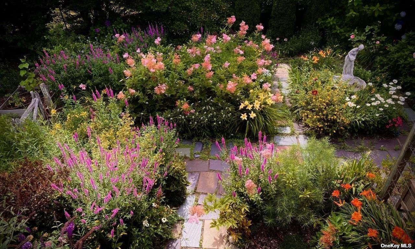
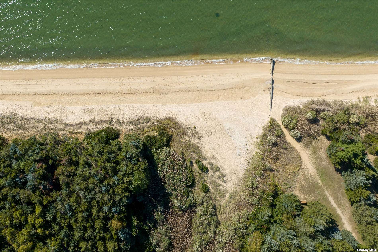
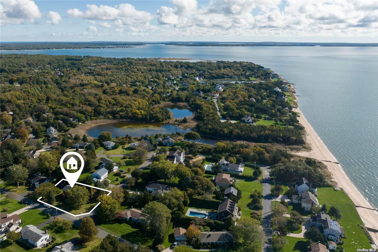
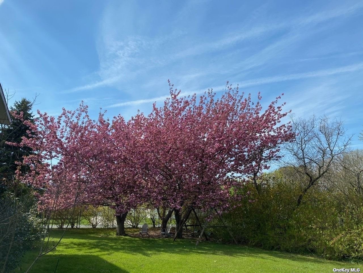
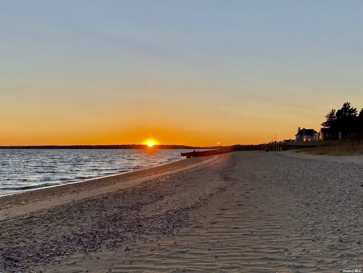
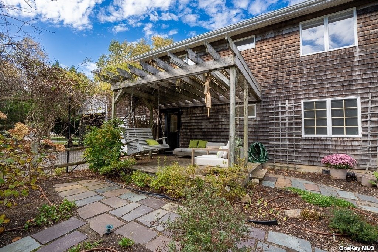
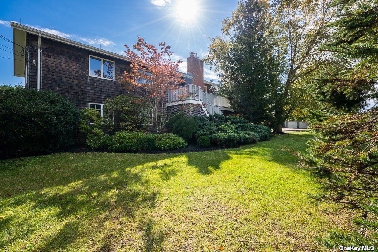
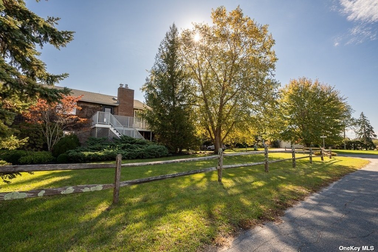
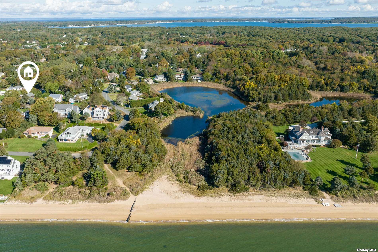
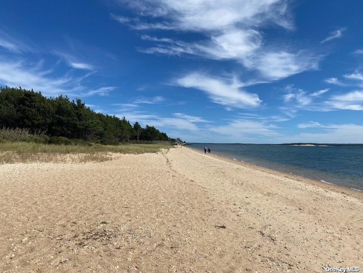
Welcome to your seaside oasis in the coveted private community of terry waters, where your private deeded beach and sandy bay are a 2 minute walk away. This two-story cedar shake residence on a large corner property is fully fenced with split rail and deer-proof fencing for privacy and has a charming formal english formal garden, brimming with flowering perennials. Live among the treetops in this open concept home with cathedral ceilings, a new propane fireplace, and skylights with retractable shades. This 4 bedroom home has a newly renovated gourmet chef's kitchen with brand new appliances and marble countertops. Double sliders connect to the outdoor living space with newly built decking, a retractable awning, outside shower, and a large built-in hot tub. This home is great for entertaining or just enjoying peaceful solitude under the sky.
| Location/Town | Southold |
| Area/County | Suffolk |
| Prop. Type | Single Family House for Sale |
| Style | Two Story |
| Tax | $6,698.00 |
| Bedrooms | 4 |
| Total Rooms | 8 |
| Total Baths | 2 |
| Full Baths | 2 |
| Year Built | 1987 |
| Basement | Finished |
| Construction | Frame, Cedar, Shake Siding |
| Lot Size | .38 |
| Lot SqFt | 16,553 |
| Cooling | Central Air |
| Heat Source | Oil, Forced Air |
| Features | Balcony, Sprinkler System |
| Property Amenities | Hot tub |
| Patio | Deck, Patio |
| Window Features | Skylight(s) |
| Community Features | Park |
| Lot Features | Corner Lot, Private |
| Parking Features | Private, Attached, 1 Car Attached, Driveway |
| Tax Lot | 13 |
| School District | Southold |
| Middle School | Southold Junior-Senior High Sc |
| Elementary School | Southold Elementary School |
| High School | Southold Junior-Senior High Sc |
| Features | First floor bedroom, cathedral ceiling(s), den/family room, living room/dining room combo, marble counters, walk-in closet(s) |
| Listing information courtesy of: Daniel Gale Sothebys Intl Rlty | |