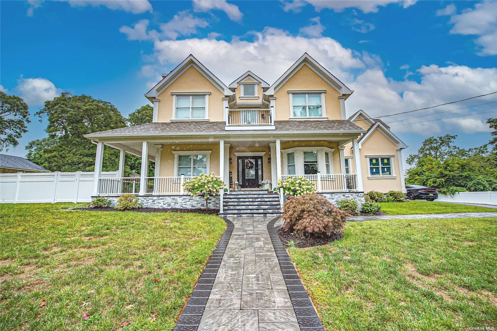
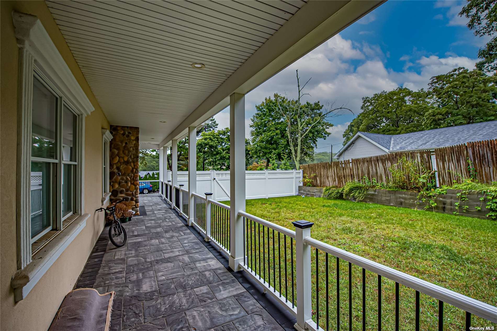
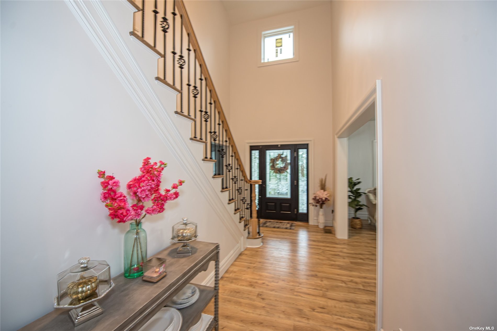
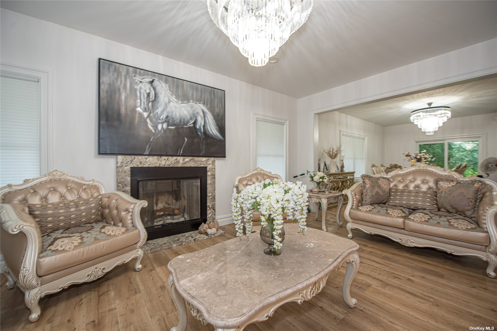
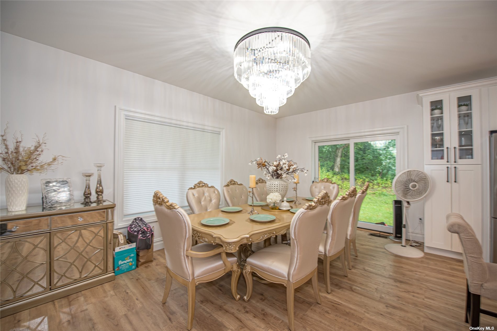
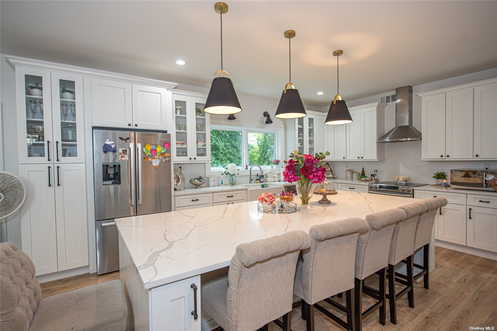
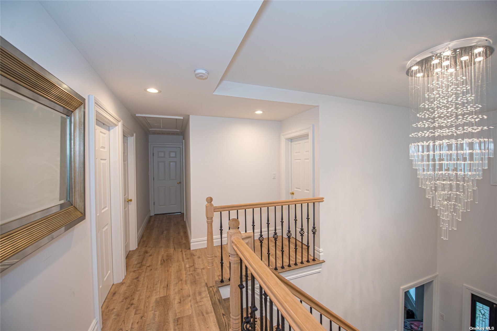
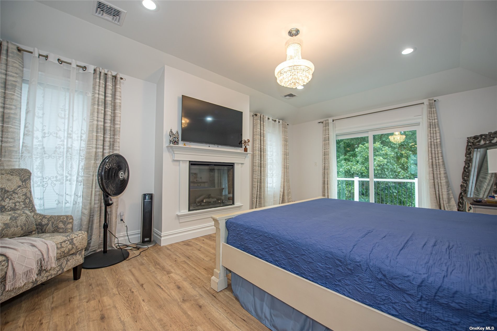
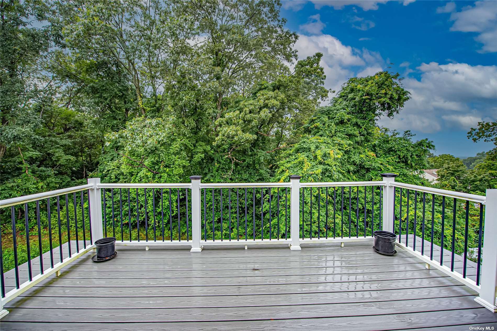
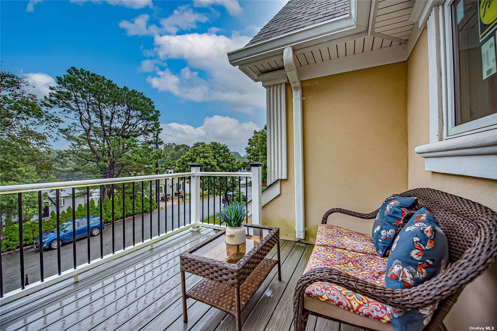
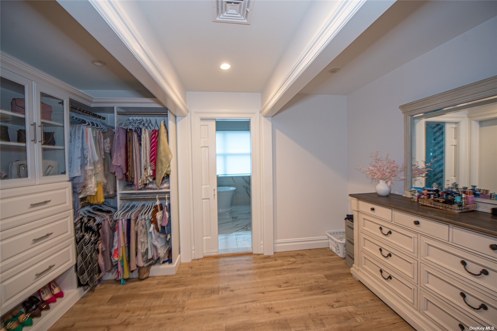
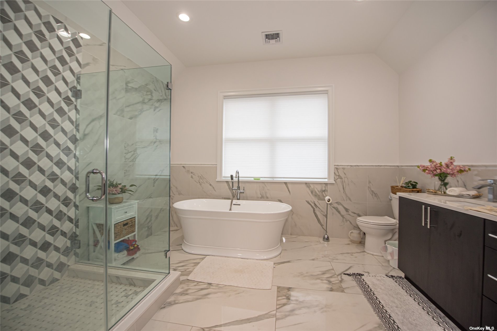
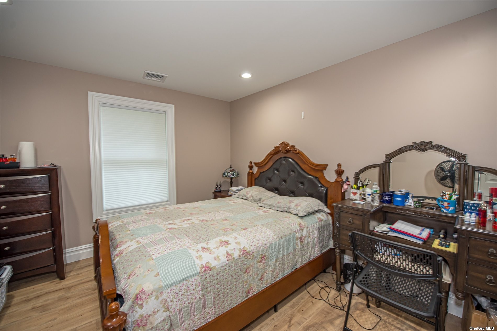
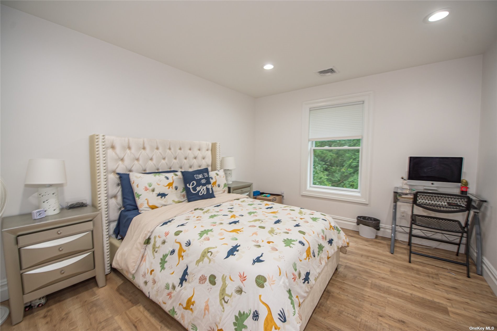
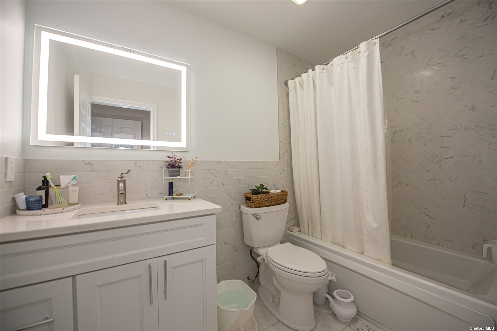
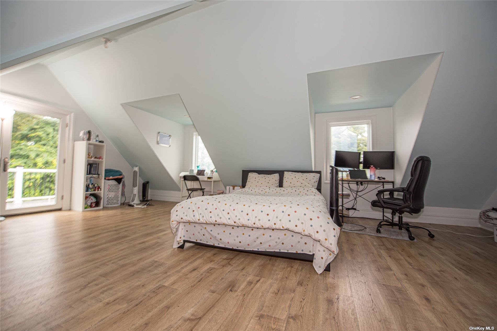
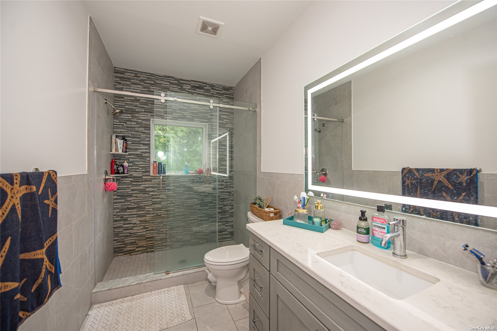
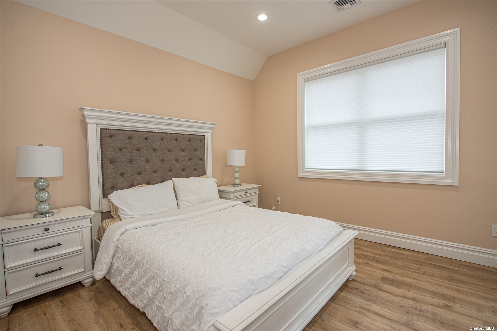
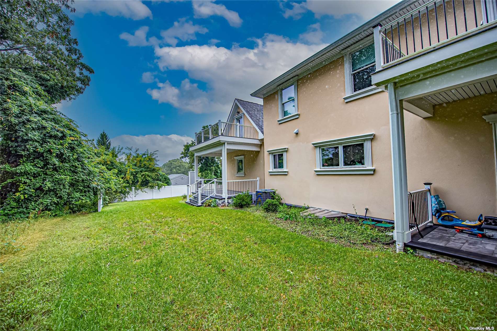
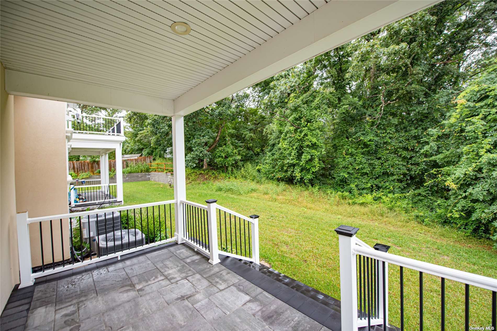
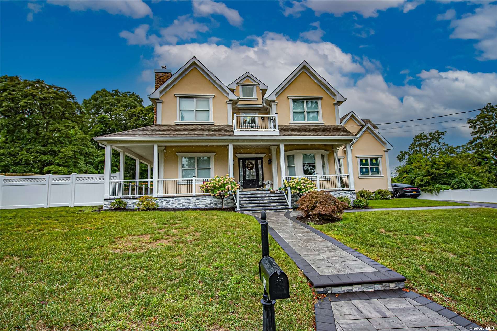
Step into luxury with this beautifully crafted custom colonial home, seamlessly blending timeless elegance and modern flair. Its expansive open floor plan is accentuated by towering 9' ceilings throughout, casting a spacious ambiance. The chef's kitchen is a vision with custom cabinetry, gleaming granite countertops, and a generous center island, all illuminated by stylish recessed lighting. Warmth abounds with two inviting fireplaces, one wood-burning and the other electric, setting the perfect mood for cozy evenings. Quality speaks in every corner with premium pella doors and windows, and intricate custom stair rails. For the lover of outdoor spaces, five private balconies offer breathtaking views and moments of solitude. The side-entry two-car garage, elegant custom pavers, and efficient in-ground sprinklers promise functionality without compromising on aesthetics. The home's exterior showcases a robust and durable combination of stucco and stone, leading to a vast, unfinished basement teeming with potential. Experience all these and much more in this exquisite masterpiece.
| Location/Town | Selden |
| Area/County | Suffolk |
| Prop. Type | Single Family House for Sale |
| Style | Colonial |
| Tax | $21,369.00 |
| Bedrooms | 4 |
| Total Rooms | 8 |
| Total Baths | 3 |
| Full Baths | 3 |
| Year Built | 2020 |
| Basement | Full, Unfinished |
| Construction | Frame, Stucco |
| Lot Size | .34 |
| Lot SqFt | 14,810 |
| Cooling | Ductless |
| Heat Source | Oil, Forced Air |
| Property Amenities | Dishwasher, dryer, refrigerator, washer |
| Patio | Porch |
| Lot Features | Near Public Transit |
| Parking Features | Private, Attached, 2 Car Attached |
| Tax Lot | 45 |
| School District | Middle Country |
| Middle School | Selden Middle School |
| High School | Centereach High School |
| Features | First floor bedroom, den/family room, formal dining |
| Listing information courtesy of: Signature Premier Properties | |