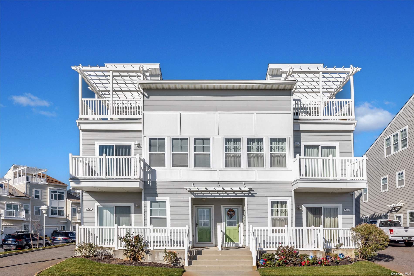
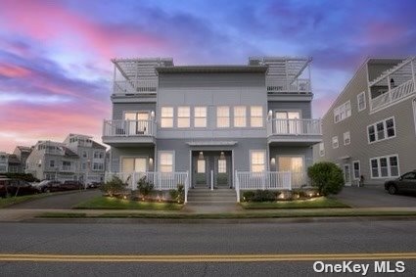
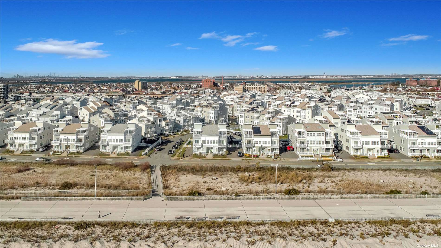
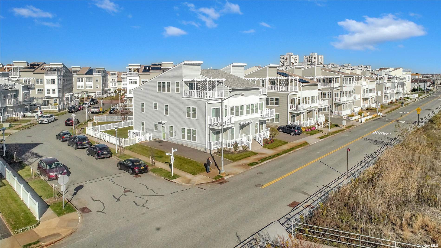
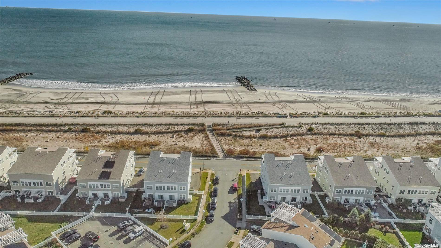
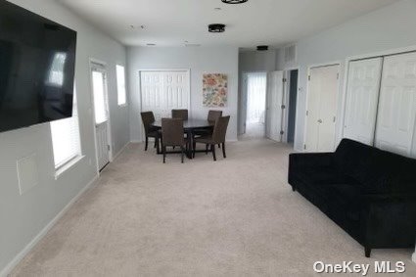
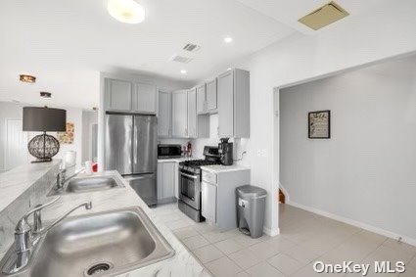
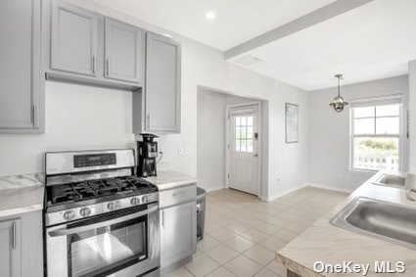
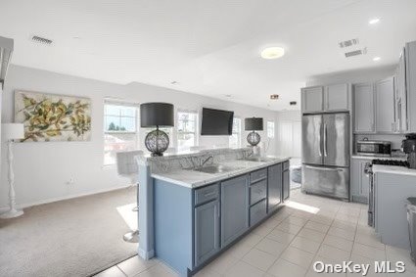
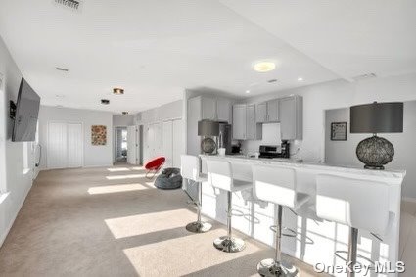
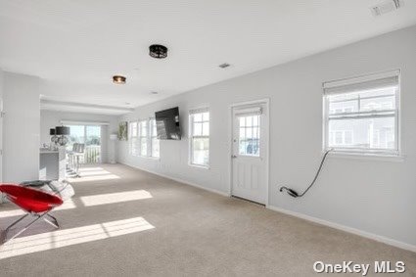
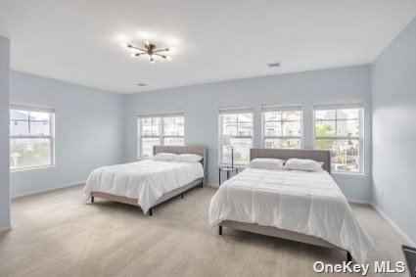
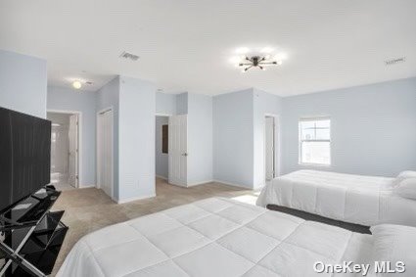
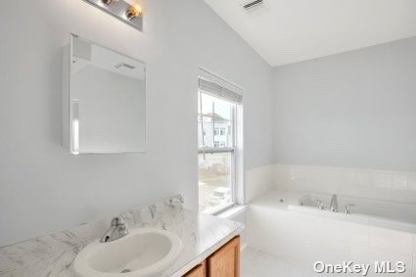
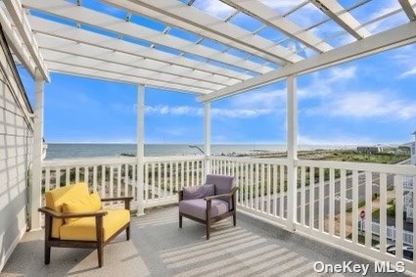
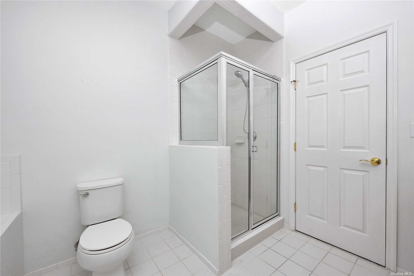
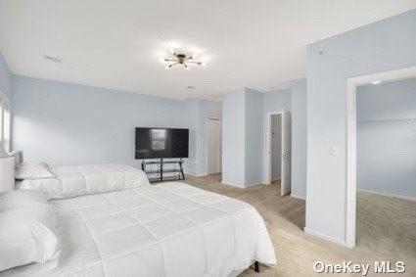
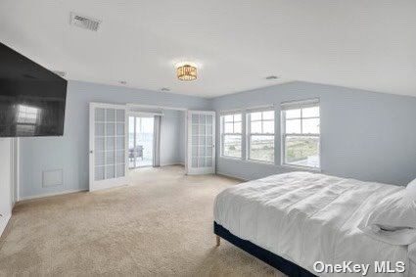
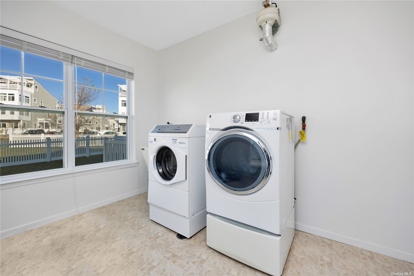
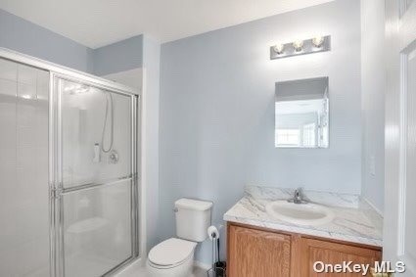
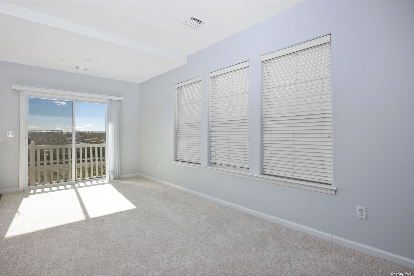
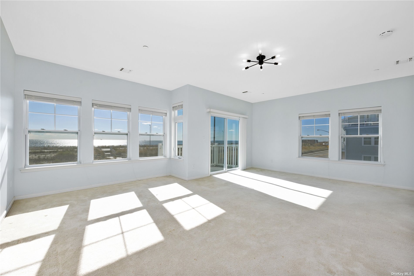
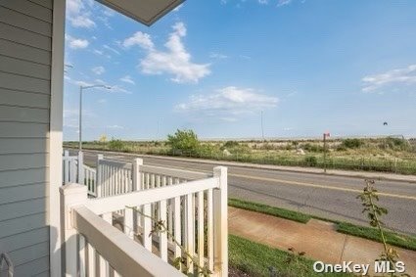
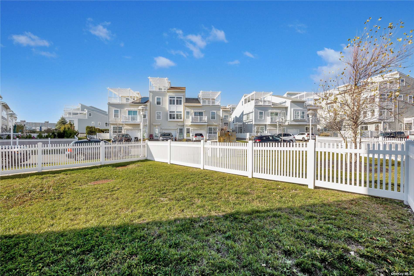
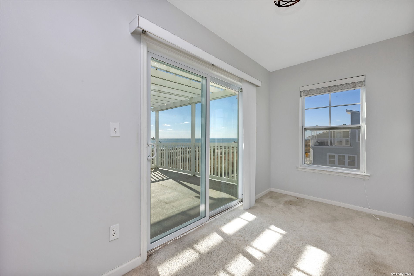
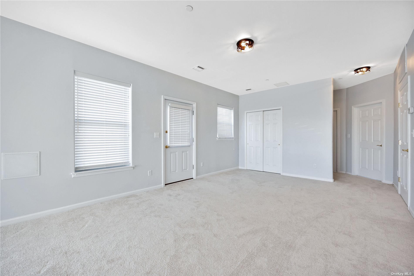
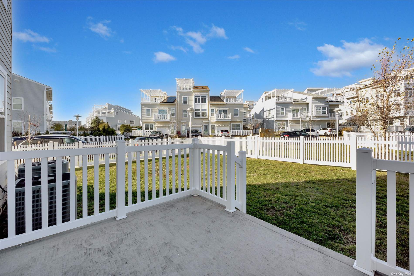
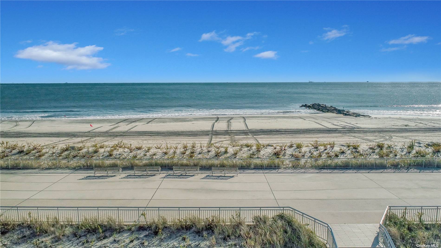
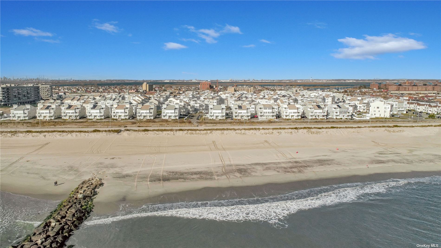
Welcome home to this magnificent waterfront huge 3200 sf 5 bedroom 4 bath contemporary home with yard and private 3 car driveway, this home comes with additional guest parking spaces which is available for use on the private streets in the community, this home is situated on the sw corner which is directly across from the beach and boardwalk. Enjoy fantastic unobstructed waterfront, beach and boardwalk views all year round, adore the stunning sunsets from almost every window. And multi level decks. This huge magnificent home has an opulent open concept, 5 giagantic bedrooms, huge eat in kitchen stainless appliances, and 4 new baths with jaccuzi tub. This property comes with an air bb license, the high rental short term income is extraordinary, and documented. This home is situated super close to the new ymca, trendy bars and restaurants, located near the ferry to nyc and a train makes this the perfect live/work/vacation/investment property.
| Location/Town | Arverne |
| Area/County | Queens |
| Prop. Type | Single Family House for Sale |
| Style | Contemporary |
| Tax | $5,800.00 |
| Bedrooms | 5 |
| Total Rooms | 14 |
| Total Baths | 4 |
| Full Baths | 4 |
| Year Built | 2009 |
| Basement | Crawl Space |
| Construction | Block, Vinyl Siding |
| Lot Size | 30x100 |
| Lot SqFt | 4,431 |
| Cooling | Central Air |
| Heat Source | Natural Gas, Baseboa |
| Features | Private Entrance |
| Property Amenities | A/c units, dishwasher, door hardware, front gate, low flow fixtures, mailbox, microwave, refrigerator, storm windows, washer |
| Patio | Deck, Patio |
| Window Features | Double Pane Windows, Insulated Windows |
| Community Features | Park, Near Public Transportation |
| Lot Features | Corner Lot, Near Public Transit, Private |
| Parking Features | Private, Driveway, No Garage, Storage |
| Tax Lot | 17 |
| School District | Queens 27 |
| Middle School | Academy Of Medical Technology |
| High School | Academy Of Medical Technology |
| Features | Smart thermostat, master downstairs, first floor bedroom, cathedral ceiling(s), den/family room, eat-in kitchen, exercise room, formal dining, entrance foyer, home office, master bath, pantry, walk-in closet(s) |
| Listing information courtesy of: Realty Trends Corp | |