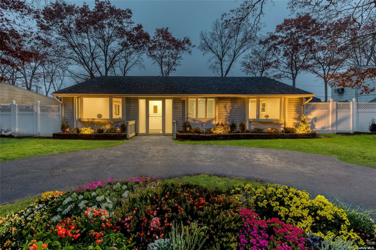
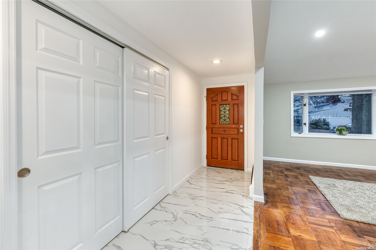
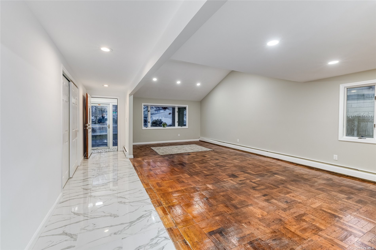
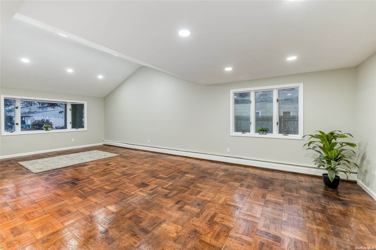
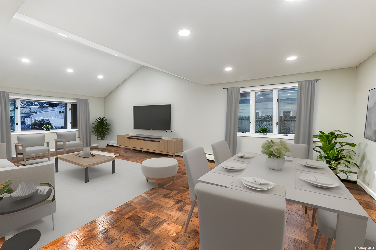
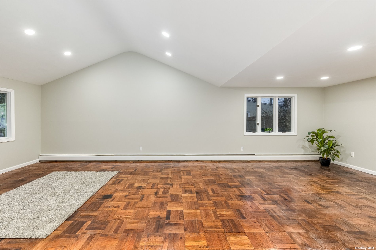
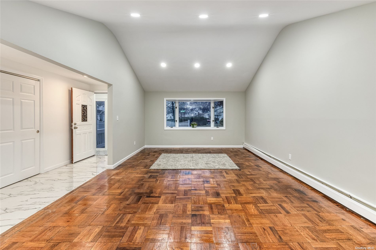
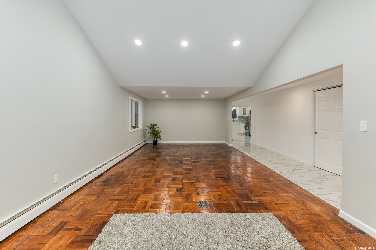
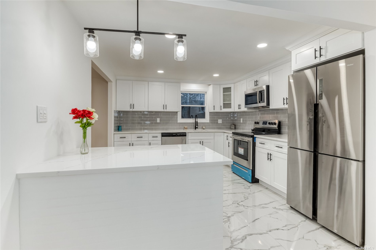
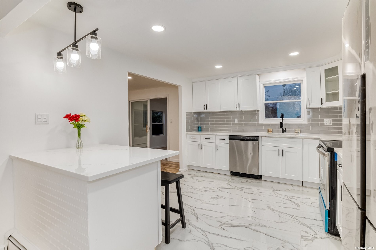
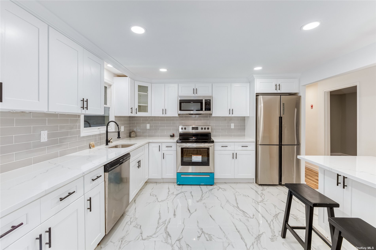
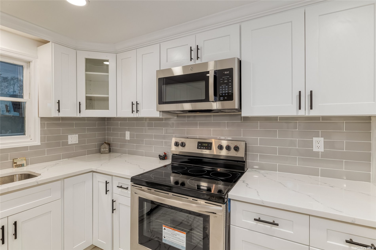
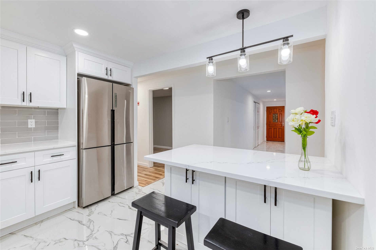
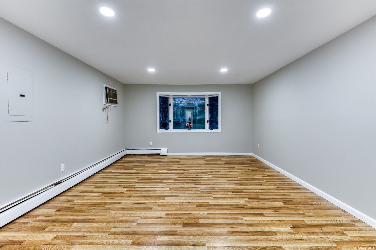
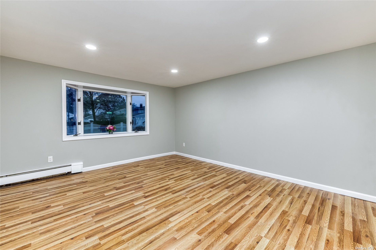
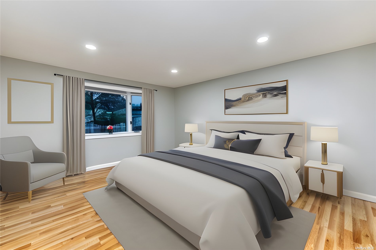
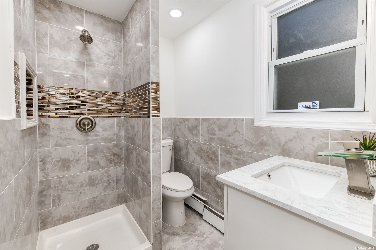
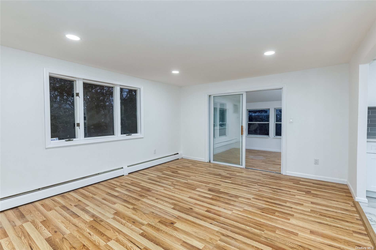
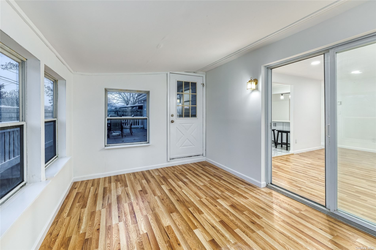
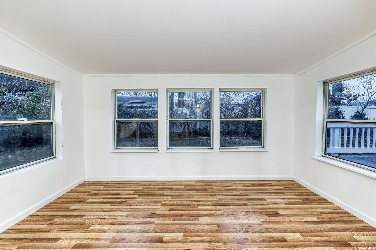
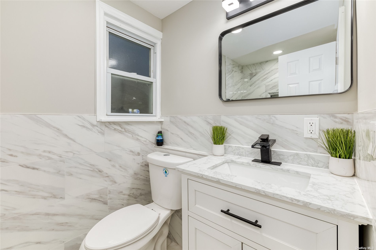
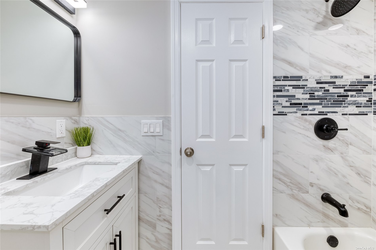
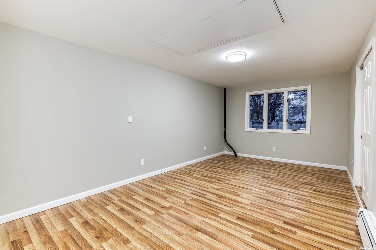
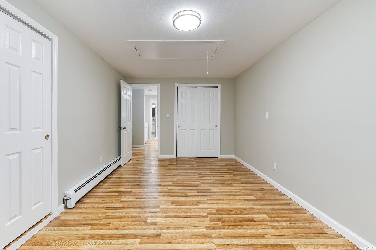
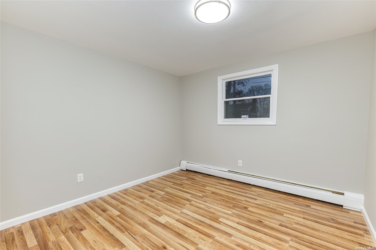
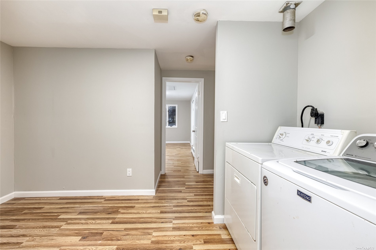
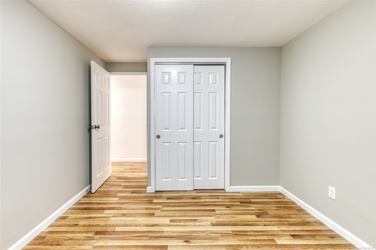
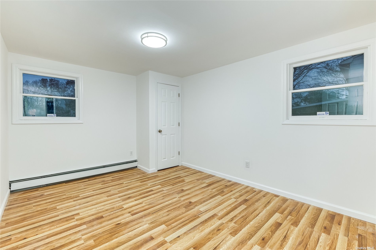
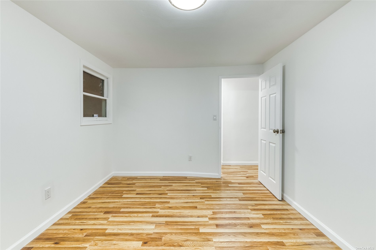
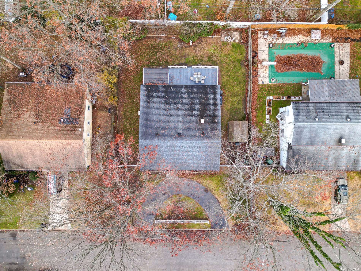
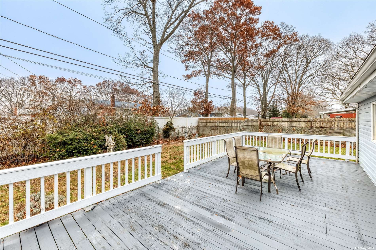
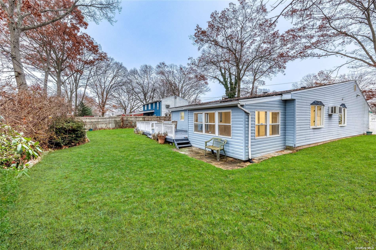
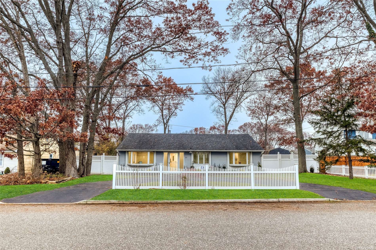
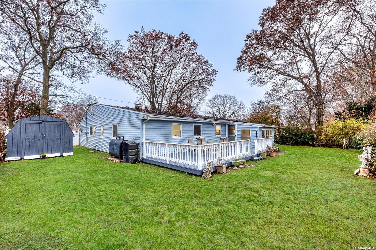
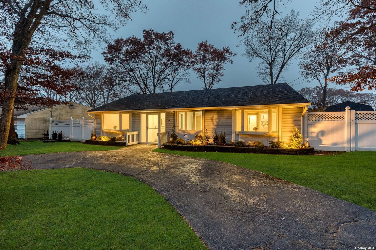
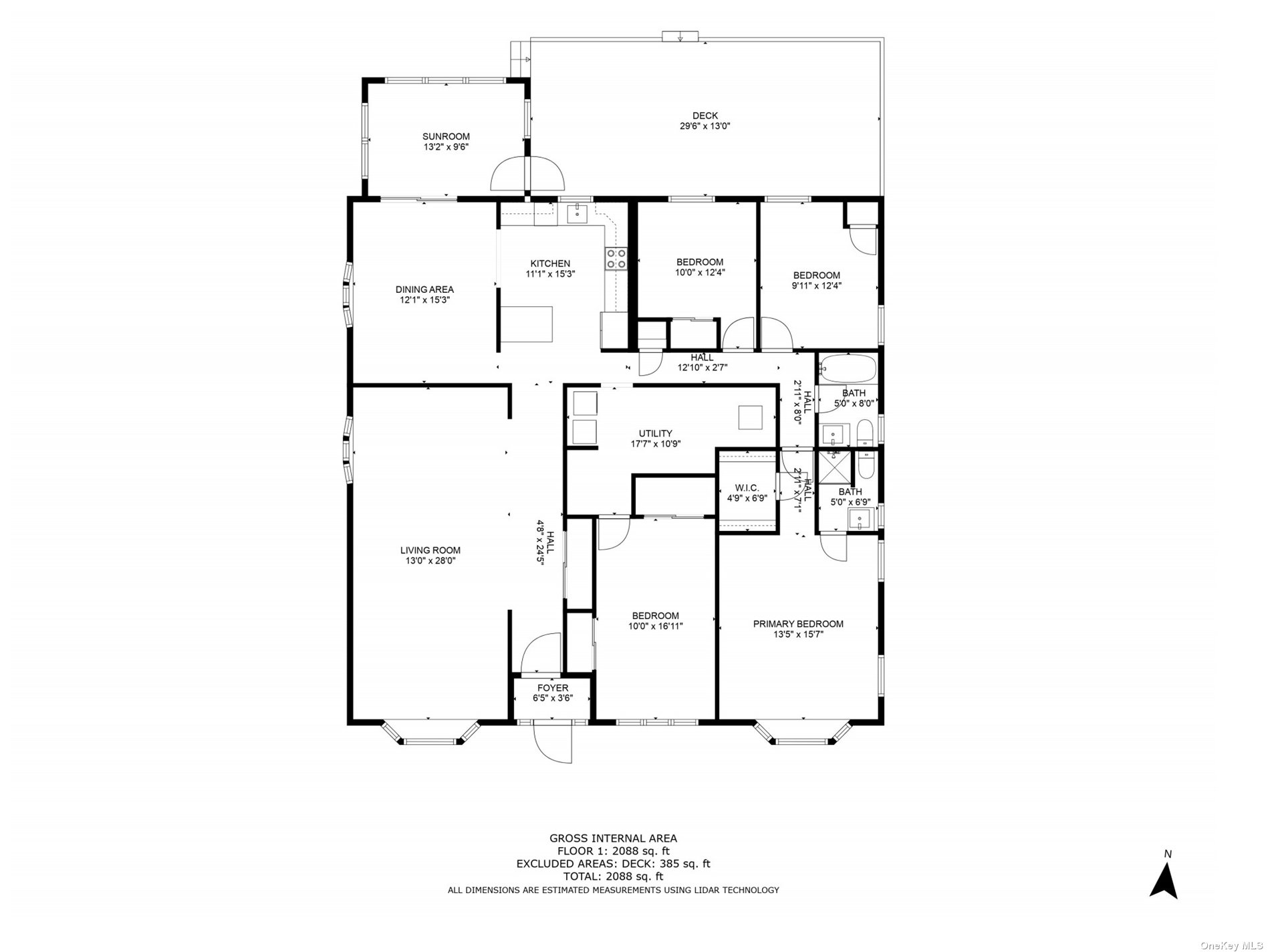
Introducing 63 biscayne dr! Where modern elegance meets comfortable living! This impeccably renovated 4-bedroom, 2-bathroom sprawling ranch invites you into a world of spacious serenity. Eat-in-kitchen sunlight floods the sitting and living room. Bay windows, vaulted ceilings, and gleaming parquet hardwood floors. Boasts quartz counters, ss appliances, and ample storage space. Enjoy meals in the inviting dining area or enter the primary ensuite with walk-in closet and full bathroom adorned with accent tiles and contemporary hardware. In addition, a second full bathroom and laundry room, complete with a washer and dryer, adds to the home's functionality. Sliding glass doors lead to a sunlit den with access to the outdoor deck and a fully fenced, generously sized backyard-perfect for entertaining or enjoying private moments in nature. This property is a harmonious blend of style, comfort, and thoughtful design. Close to shopping, taxes w/ star: $ 9, 107. 62
| Location/Town | Selden |
| Area/County | Suffolk |
| Prop. Type | Single Family House for Sale |
| Style | Exp Ranch |
| Tax | $10,234.00 |
| Bedrooms | 4 |
| Total Rooms | 9 |
| Total Baths | 2 |
| Full Baths | 2 |
| Year Built | 1966 |
| Basement | None |
| Construction | Frame, Vinyl Siding |
| Lot Size | 8172 |
| Lot SqFt | 8,712 |
| Cooling | Wall Unit(s) |
| Heat Source | Oil, Baseboard, Hot |
| Property Amenities | A/c units, dishwasher, dryer, light fixtures, microwave, refrigerator, shed, washer |
| Patio | Deck |
| Community Features | Park |
| Parking Features | Private, Driveway, On Street |
| Tax Lot | 41 |
| School District | Middle Country |
| Middle School | Selden Middle School |
| Elementary School | Stagecoach School |
| High School | Newfield High School |
| Features | Cathedral ceiling(s), eat-in kitchen, storage |
| Listing information courtesy of: Coldwell Banker American Homes | |