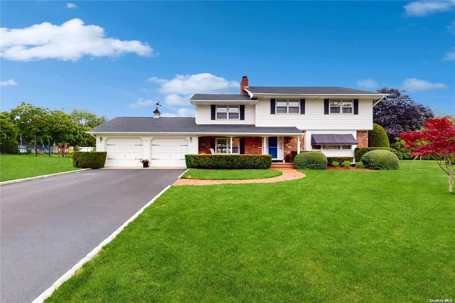
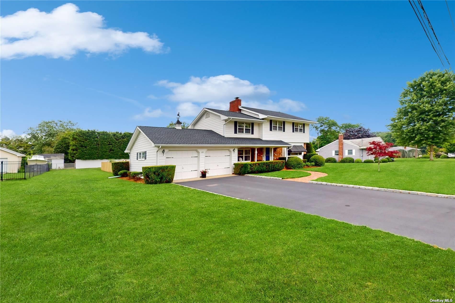
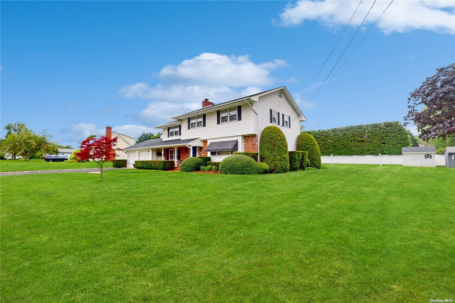
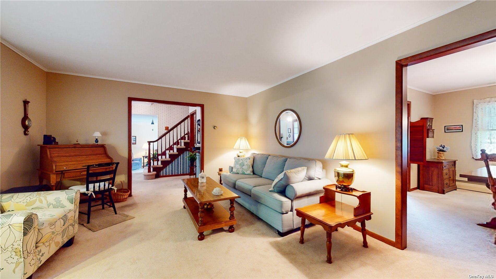
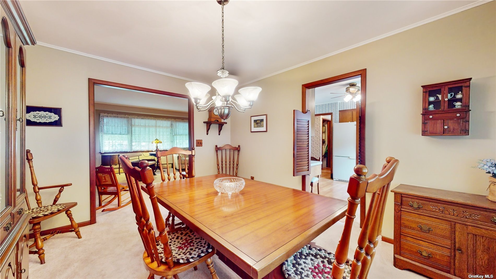
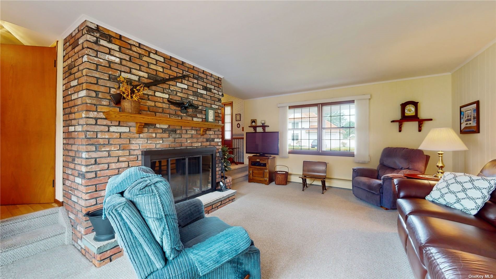
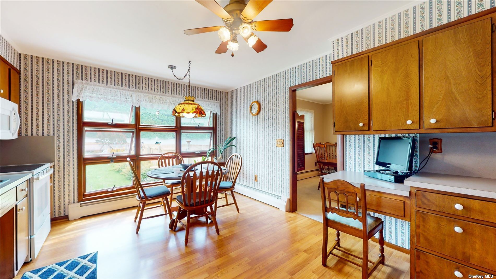
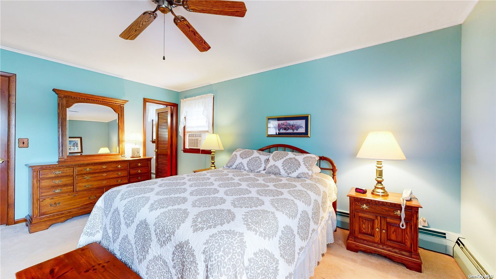
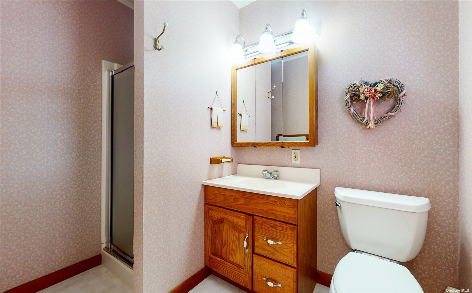
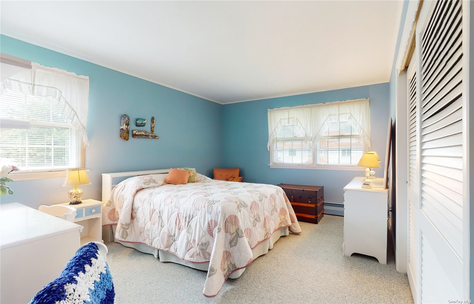
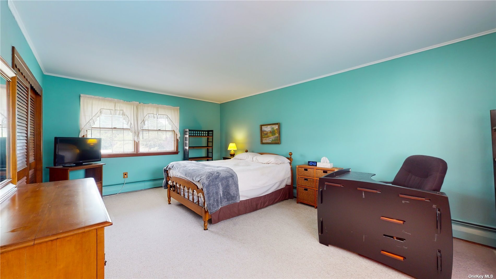
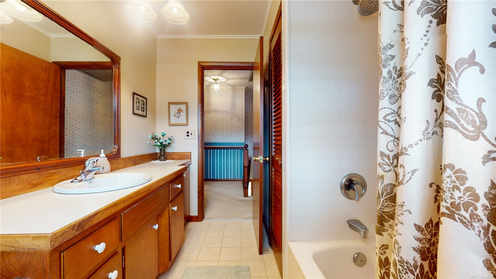
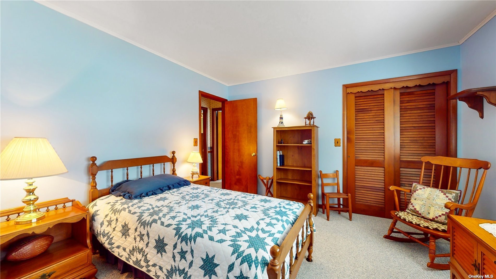
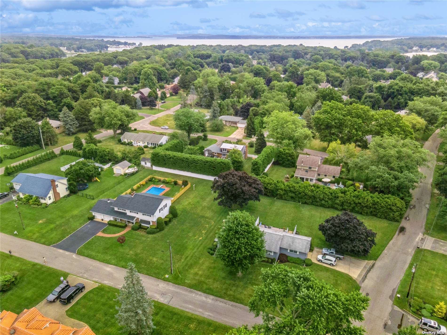
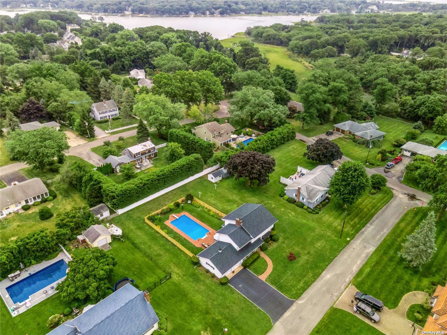
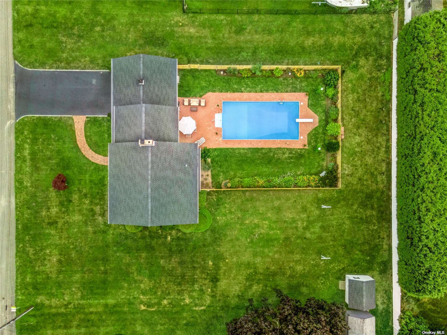
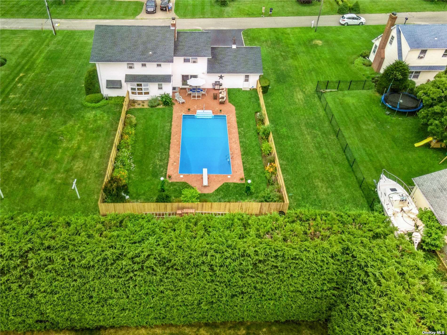
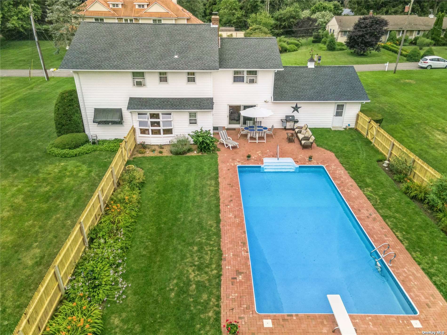
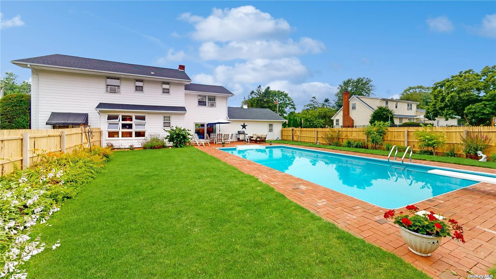
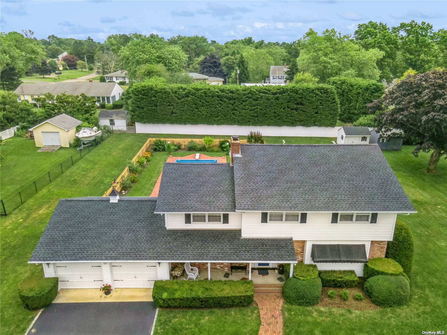
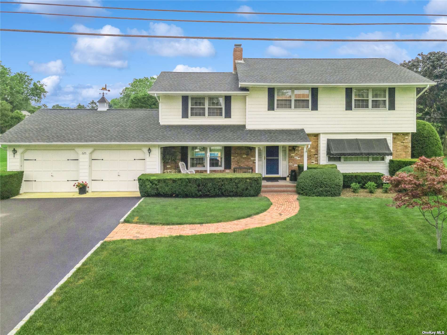
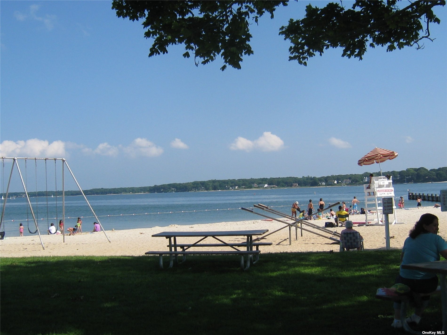



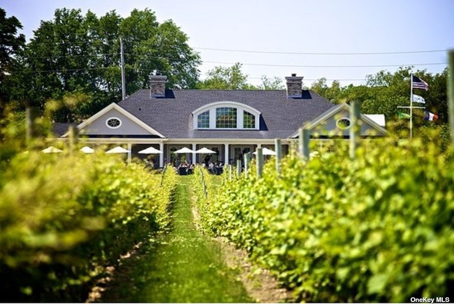
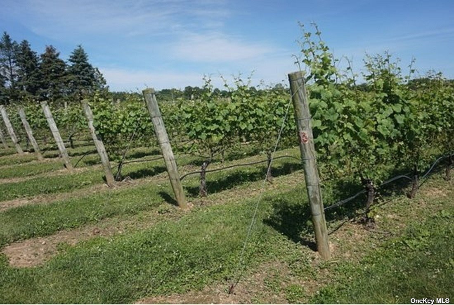
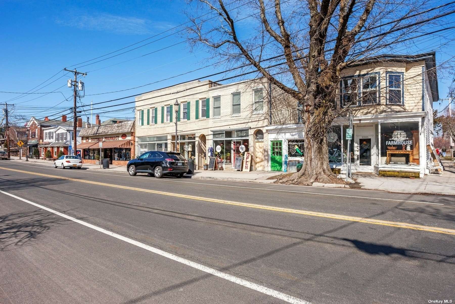
Welcome to this expansive colonial style home nestled on a shy 1/2 acre in the charming town of southold. With over 2100 sq ft of living space, 4 bedrooms and 3 full bathrooms, including one ensuite, this home offers ample space for family and guests. As you step inside you'll be greeted by the spacious living room, eat in kitchen with breakfast nook, and family room with fireplace. Imagine cozying up by the fireplace on chilly evenings creating lasting memories with loved ones. The excitement doesn't end there! Step outside to your own private oasis. The 18x36 in ground pool beckons you to take a refreshing dip on warm summer days. Lounge poolside, bask in the sun or enjoy outdoor dining with friends and family. Beyond your property you'll find yourself just moments away from stunning goose creek beach and southold village where you can indulge in a day of sun, sand, surf and some of the finest restaurants and vineyards on the north fork. Don't miss out on this incredible opportunity to own a home with room for extended family and an abundance of activities at your fingertips. Schedule a showing today and make this dream home yours!
| Location/Town | Southold |
| Area/County | Suffolk |
| Prop. Type | Single Family House for Sale |
| Style | Colonial |
| Tax | $6,836.00 |
| Bedrooms | 4 |
| Total Rooms | 8 |
| Total Baths | 3 |
| Full Baths | 3 |
| Year Built | 1967 |
| Basement | Full, Unfinished |
| Construction | Frame |
| Lot Size | .49 |
| Lot SqFt | 21,344 |
| Cooling | None |
| Heat Source | Oil, Hot Water |
| Zoning | R-40 |
| Property Amenities | Dryer, refrigerator, washer |
| Pool | In Ground |
| Condition | Excellent |
| Patio | Patio, Porch |
| Community Features | Park, Near Public Transportation |
| Lot Features | Level, Near Public Transit |
| Parking Features | Private, Attached, 2 Car Attached |
| Tax Lot | 21 |
| School District | Southold |
| Middle School | Southold Junior-Senior High Sc |
| Elementary School | Southold Elementary School |
| High School | Southold Junior-Senior High Sc |
| Features | Den/family room, eat-in kitchen, formal dining |
| Listing information courtesy of: Thomas J McCarthy Real Estate | |