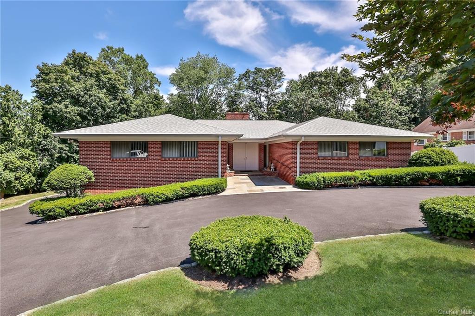
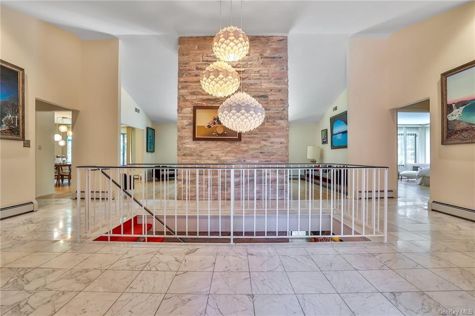
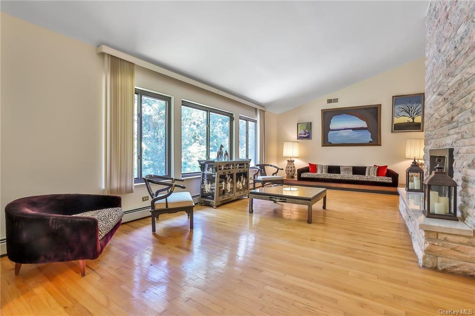
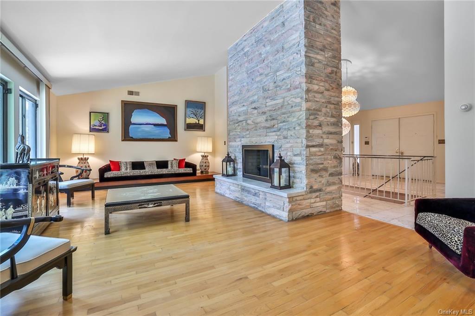
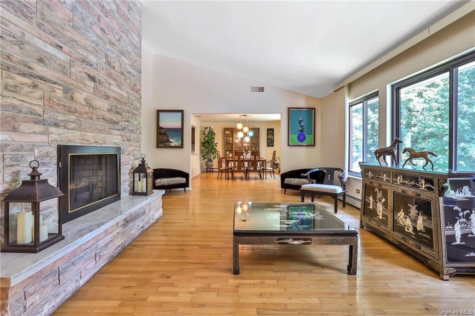
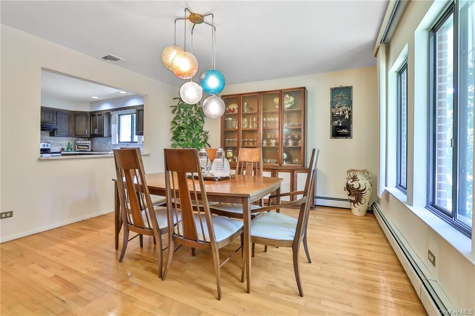
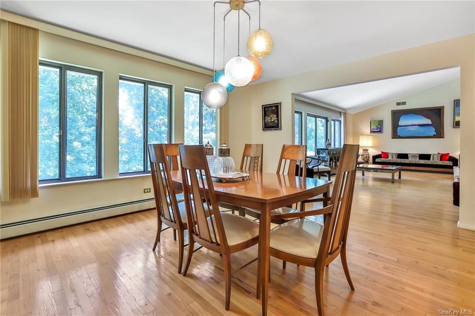
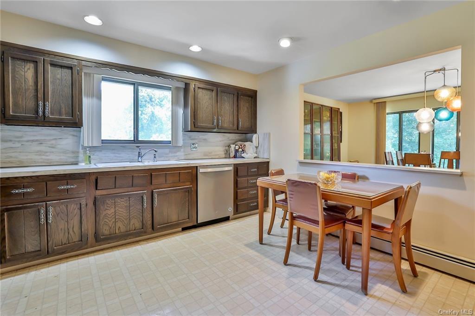
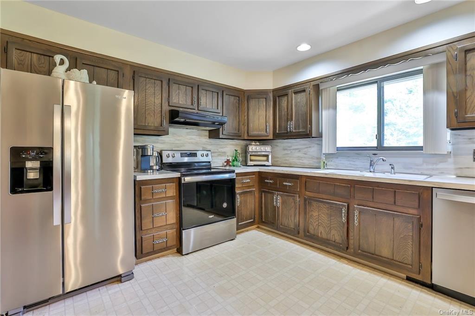
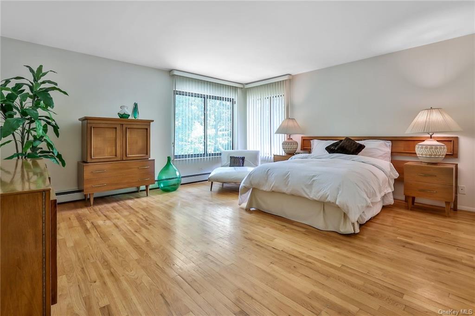
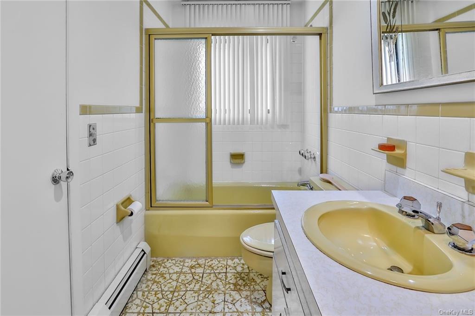
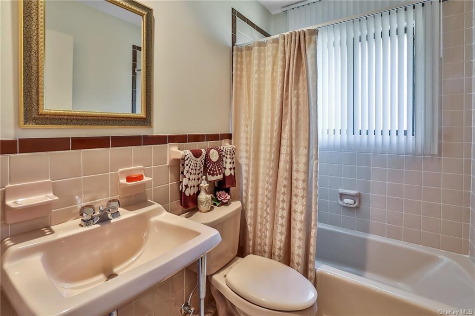
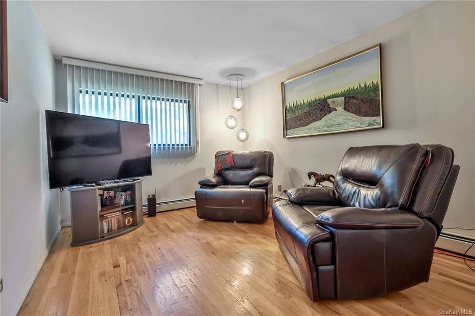
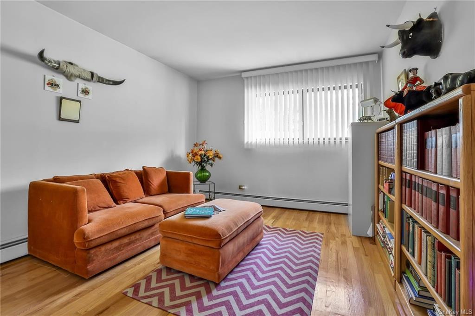
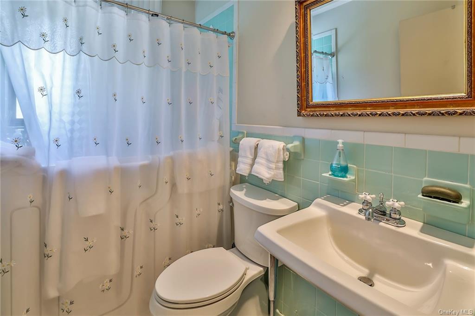
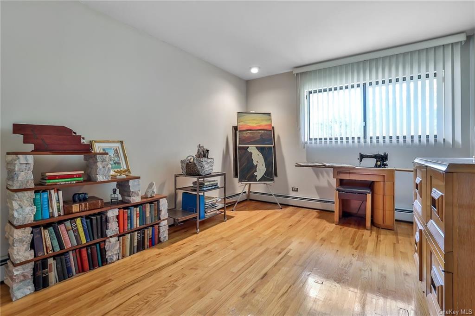
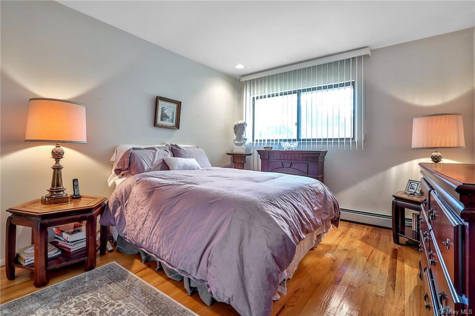
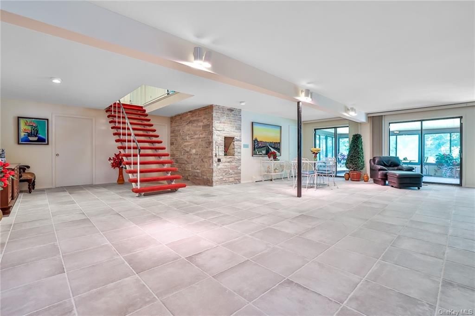
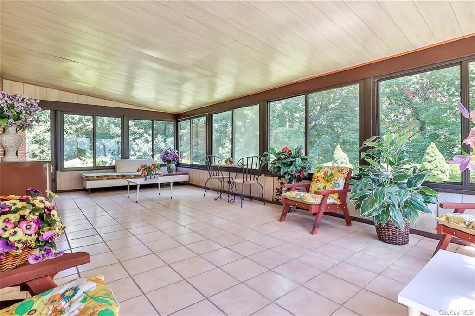
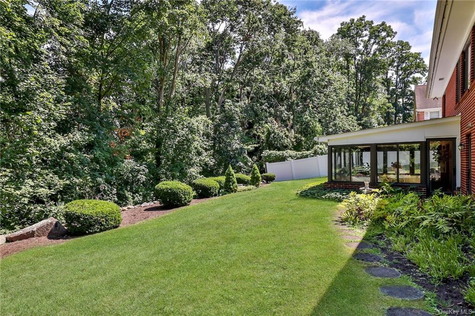
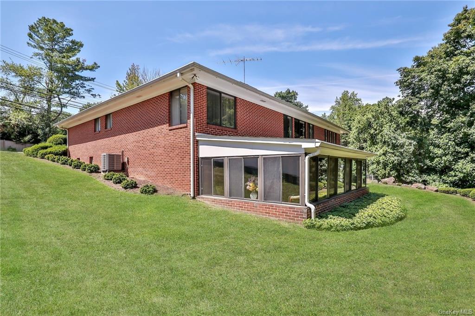
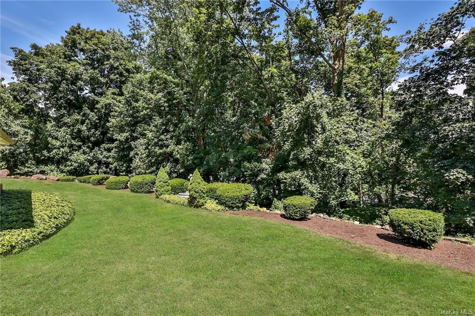
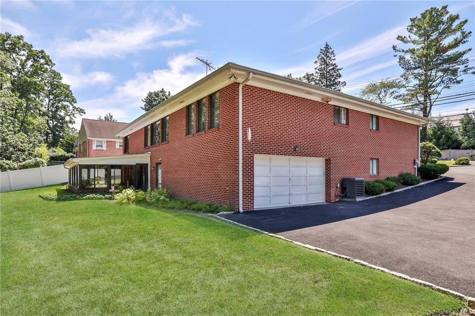
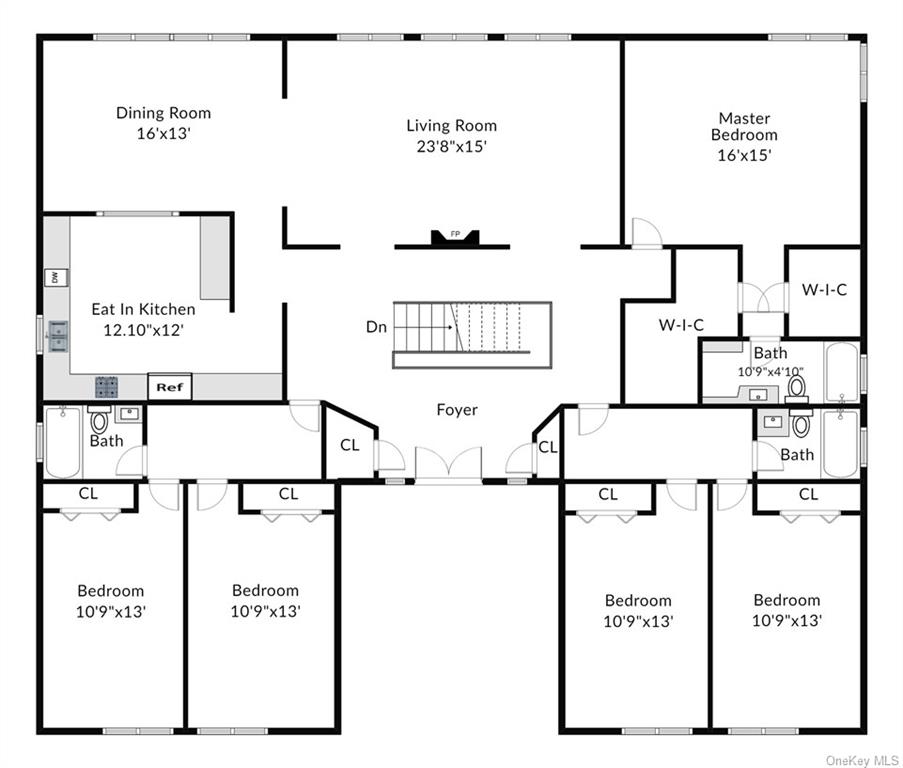
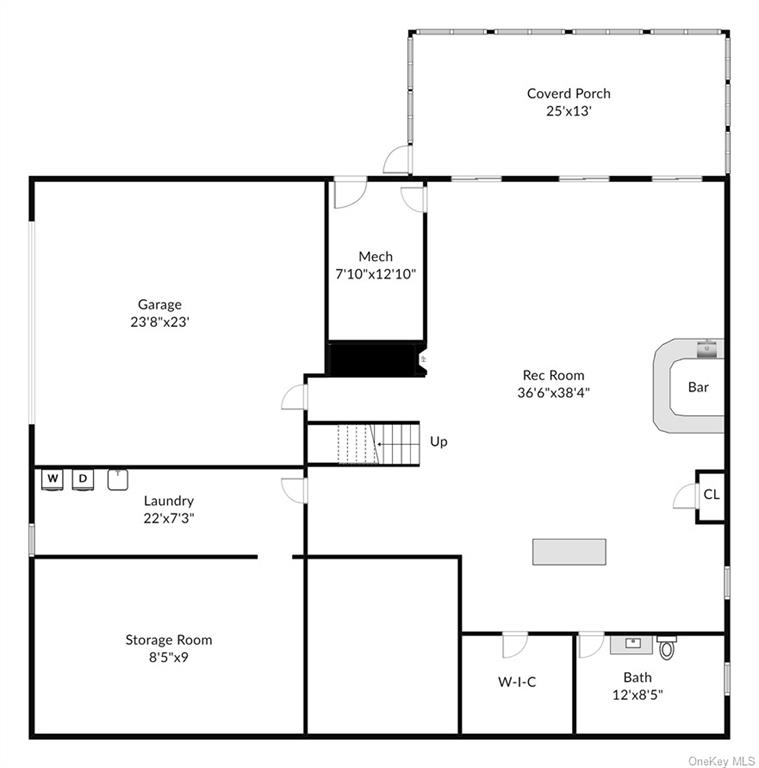
This light-filled and meticulously maintained custom built brick beauty ranch home is conveniently located to rye ridge and downtown rye. Close to westchester country club grounds. The home offers an open concept layout with eat-in kitchen, formal dining room, living room with large stone fireplace and a great flow for entertaining. Unique (4) bedroom (3) bathroom floor plan with two separate wings with plenty of space for a home office. The expansive lower level offers a rec room-the perfect spot to watch the big game! Sliding glass doors lead to a spacious covered porch that opens to the beautiful landscaped backyard. Home taxes have never been grieved, current assessed value reflects the market value of $1, 907, 692. Taxes can be significantly lowered by new buyer. The harrison central school district offers bus transportation for public, private and parochial schools.
| Location/Town | Harrison |
| Area/County | Westchester |
| Post Office/Postal City | Rye |
| Prop. Type | Single Family House for Sale |
| Style | Ranch |
| Tax | $35,742.00 |
| Bedrooms | 4 |
| Total Rooms | 9 |
| Total Baths | 4 |
| Full Baths | 3 |
| 3/4 Baths | 1 |
| Year Built | 1977 |
| Basement | Finished, Walk-Out Access |
| Construction | Brick |
| Lot SqFt | 17,424 |
| Cooling | Central Air |
| Heat Source | Oil, Baseboard |
| Property Amenities | Alarm system, dishwasher, dryer, refrigerator, washer |
| Lot Features | Near Public Transit |
| Parking Features | Attached, 2 Car Attached, Driveway |
| Tax Assessed Value | 22320 |
| School District | Harrison |
| Middle School | Louis M Klein Middle School |
| Elementary School | Purchase School |
| High School | Harrison High School |
| Features | Master downstairs, first floor bedroom, cathedral ceiling(s), eat-in kitchen, formal dining, walk-in closet(s) |
| Listing information courtesy of: Houlihan Lawrence Inc. | |