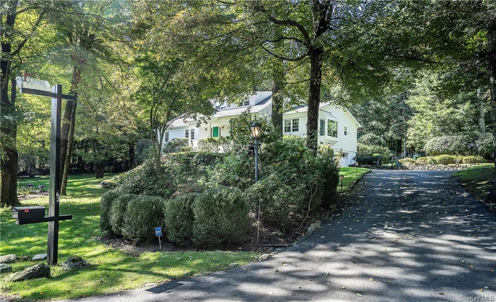
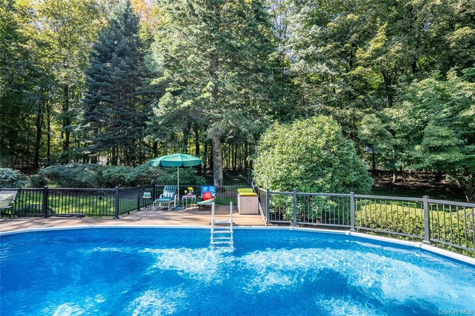
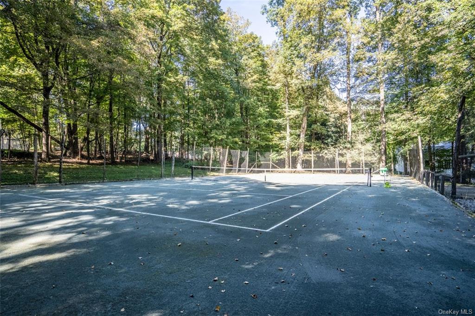
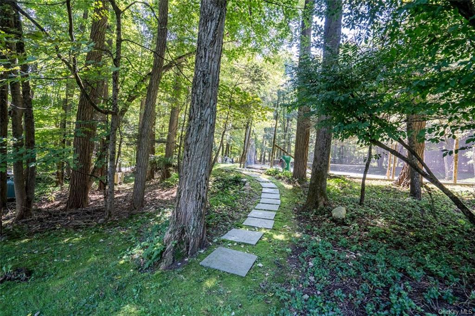
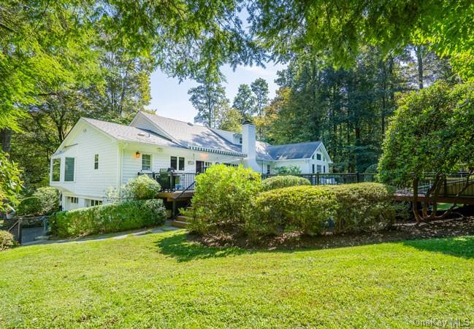
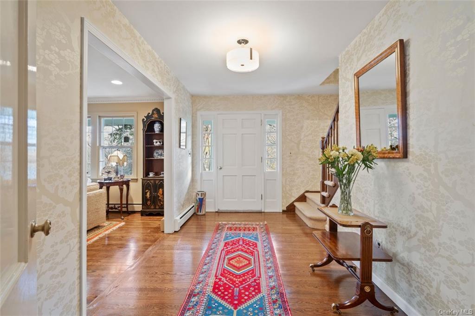
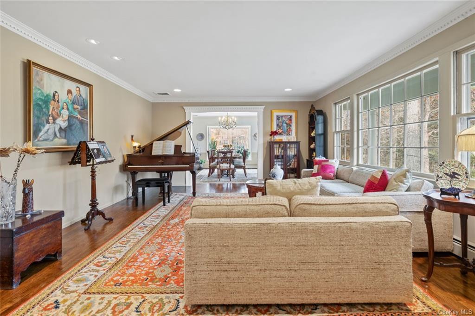
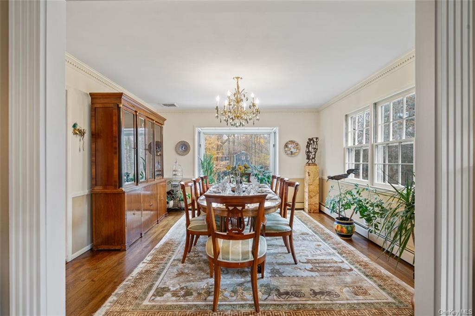
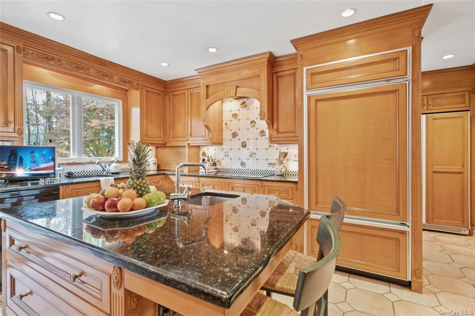
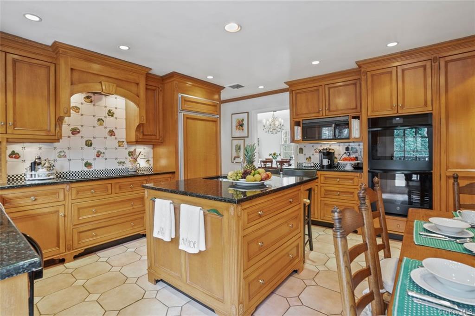
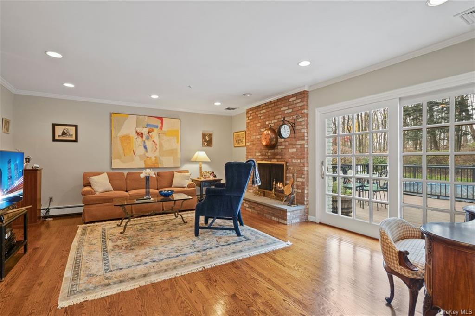
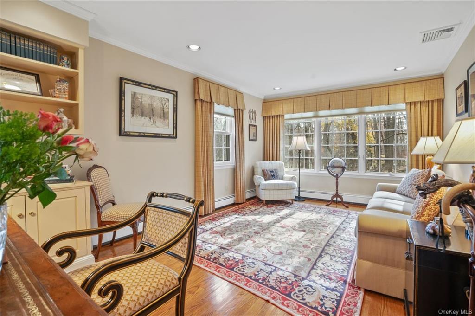
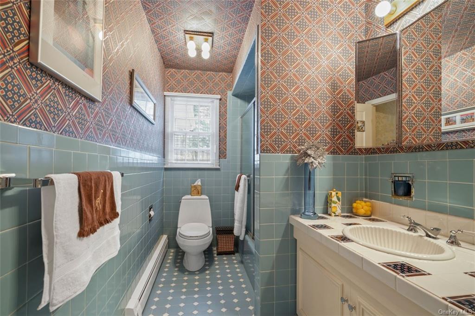
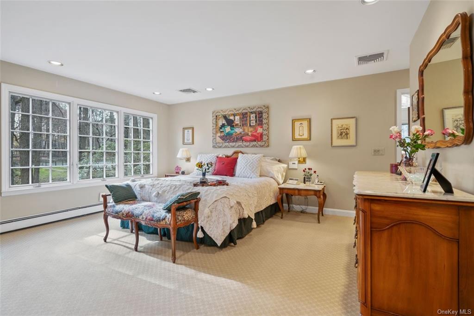
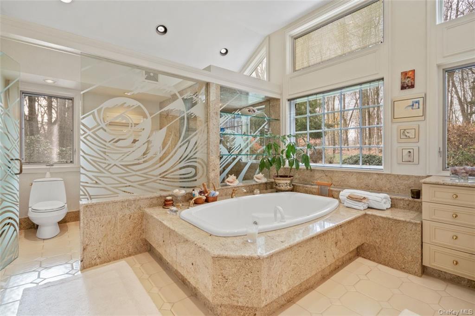
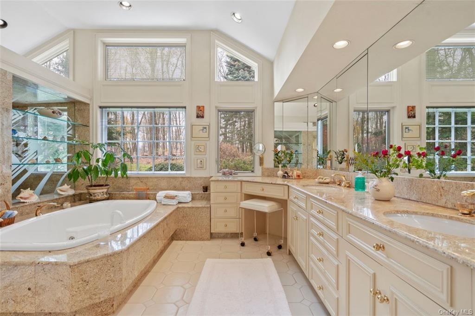
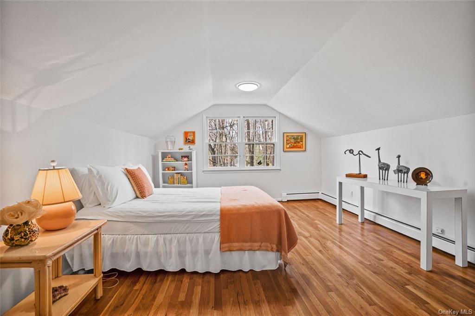
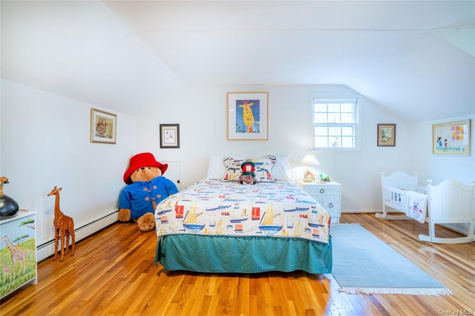
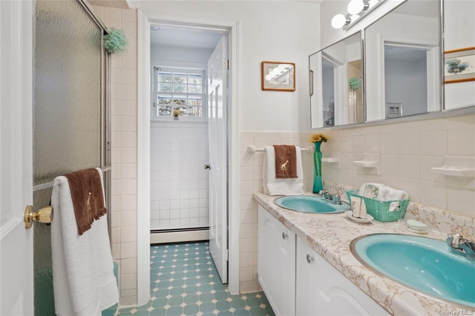
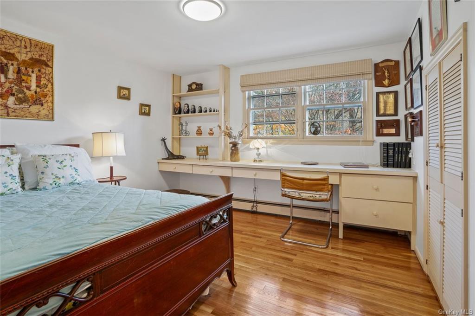
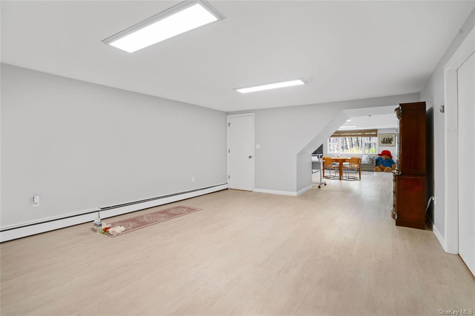
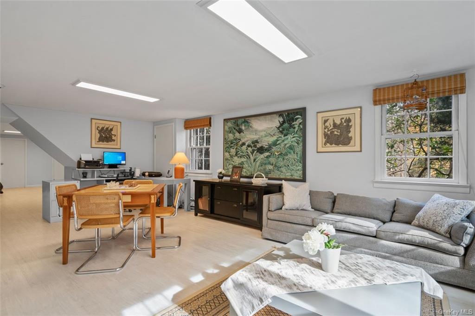
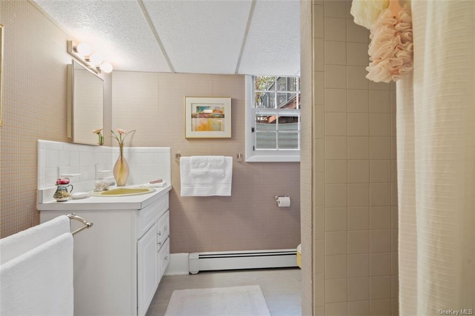













Chappaqua schools! A hidden gem! There is no home in the chappaqua school district quite like 62 taconic road in millwood! Heated pool. Behind the pool, there is a 40' fenced in dog run, including a small dog house, and hartru tennis court with built-in sprinkler system and an adjacent 24' x 16' stone patio with a water fountain and electric outlet. Nestled on cul-de-sac and over 2 private acres of lush, park-like property, ringed by deep woods on three sides. The side lawn 100'x 80' of flat grass is perfect for field games or large-scale events. This large 6 bedroom, 4 bath, cape colonial with over 5, 000 sqft has every amenity a discerning buyer desires. This exceptional home features an open floor plan with an inviting light-filled interior, high ceilings & hardwood floors. The main floor consists of a luxurious primary bedroom suite w/enormous two-entrance walk-in closet, two additional closets, wall of windows, built-in speakers and luxurious primary bathroom with: cathedral ceiling, jetted whirlpool tub, steam room shower, double sinks, bidet, electric towel heater, small refrigerator and built-in stereo speakers. Elegant, huge living room and formal dining room w/gardener's window is ideal for entertaining. Family room features a working fireplace, sgd to new trex composite deck of 1900 sqft, w/additional speakers, and a fabric awning covering a 20' x 13' area of the deck. The library/6th bedroom, guest bedroom has wrap-around walls of windows as well as built-in stereo speakers. The updated eat-in-kichen has all the bells and whistles for an avid chef: the center lsland, two refrigerators (one subzero), two sinks, two ovens, microwave, pantry, granite countertops, breakast area w/sgd to deck, custom maple wood cabinets complete the look. The upper level has three bedrooms, each with fantasic light and closet space, hall bath and several large storage spaces. The lower level, which is above ground, has the most amazing light exposure. Bedroom with en-suite bathroom is adjacent to a very large family room and gym, a large storage/utility room, wine cellar. A large freshly painted 2-car garage completes this floor. Additional upgrades include: central vacuum, new roof (2022), new exterior sidings with top-of-the-line hardie plank (2022), all doors and windows are monitored by an alarm, fire and low heat system managed by adt. 330-gallon oil tank above ground, a propane gas fueled 20kw generac generator, 3-zones ac, 4-zones heat, 8-zones lawn sprinkler. An electric invisible fence covering entire property and more...
| Location/Town | New Castle |
| Area/County | Westchester |
| Post Office/Postal City | Millwood |
| Prop. Type | Single Family House for Sale |
| Style | Cape Cod |
| Tax | $32,836.00 |
| Bedrooms | 6 |
| Total Rooms | 12 |
| Total Baths | 4 |
| Full Baths | 4 |
| Year Built | 1966 |
| Basement | Full, Walk-Out Access |
| Construction | Post and Beam, Brick, Shingle Siding |
| Lot SqFt | 89,734 |
| Cooling | Central Air |
| Heat Source | Oil, Baseboard, Hot |
| Features | Sprinkler System, Tennis Court(s) |
| Property Amenities | Alarm system, awning, b/i shelves, central vacuum, convection oven, cook top, dishwasher, dryer, fireplace equip, garage door opener, generator, light fixtures, mailbox, microwave, pool equipt/cover, refrigerator, screens, shades/blinds, speakers indoor, speakers outdoor, storm windows, wall oven, wall to wall carpet, washer, whirlpool tub, wine cooler |
| Pool | Above Grou |
| Patio | Deck, Porch |
| Window Features | Oversized Windows, Wall of Windows |
| Community Features | Park |
| Lot Features | Level, Wooded, Near Public Transit, Cul-De-Sec, Private |
| Parking Features | Attached, 2 Car Attached, Driveway |
| Tax Assessed Value | 200000 |
| School District | Chappaqua |
| Middle School | Seven Bridges Middle School |
| Elementary School | Westorchard School |
| High School | Horace Greeley High School |
| Features | First floor bedroom, bidet, chefs kitchen, den/family room, dressing room, double vanity, eat-in kitchen, floor to ceiling windows, formal dining, entrance foyer, granite counters, guest quarters, high ceilings, high speed internet, home office, kitchen island, marble bath, marble counters, media room, original details, pantry, sink - pedestal, sauna, soaking tub, stall shower, steam shower, storage, walk-in closet(s) |
| Listing information courtesy of: Houlihan Lawrence Inc. | |