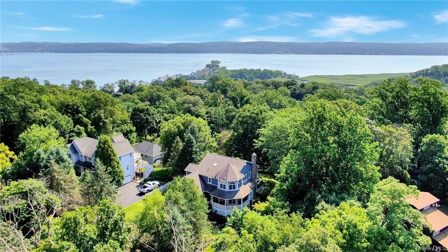
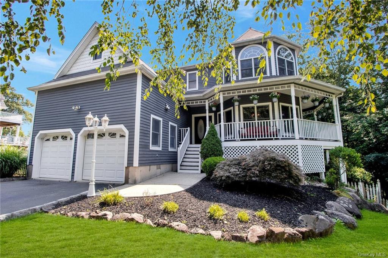
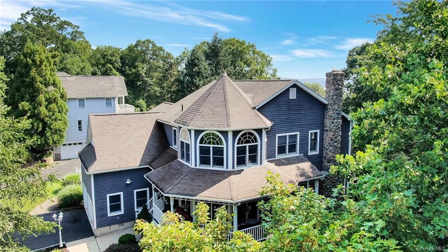
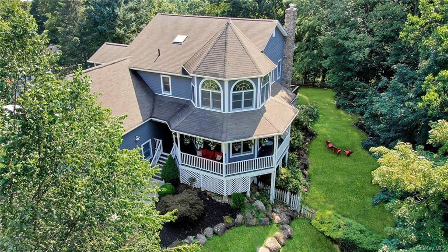
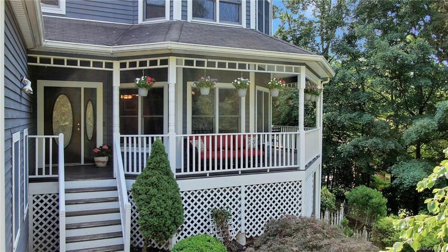
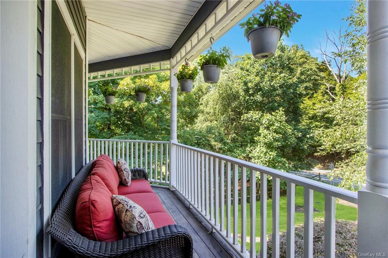
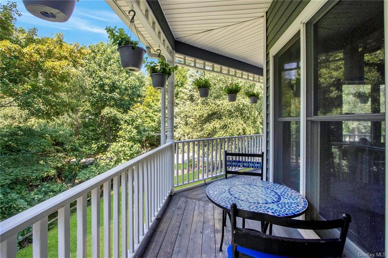
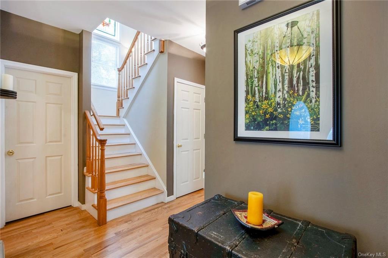
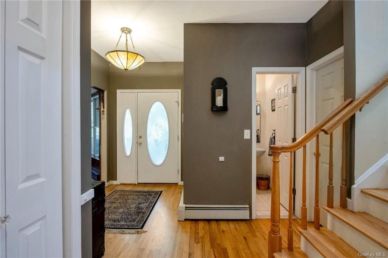
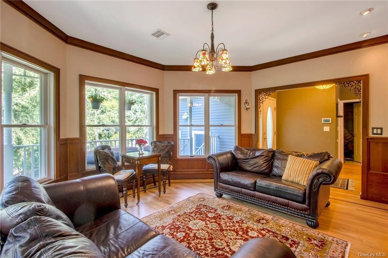
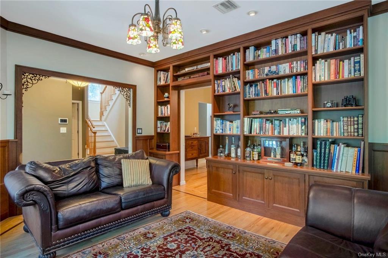
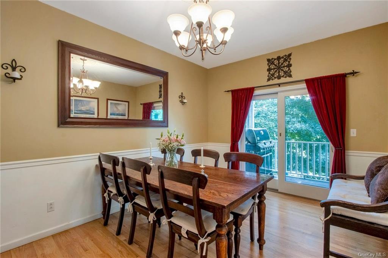
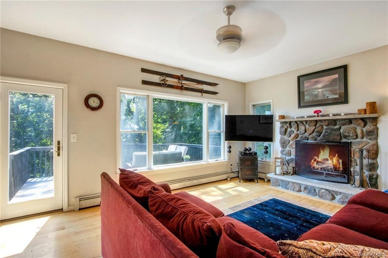
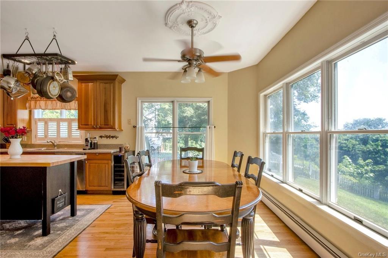
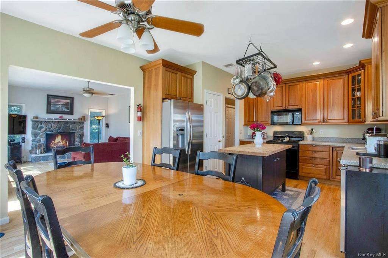
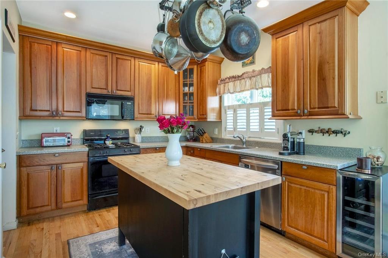
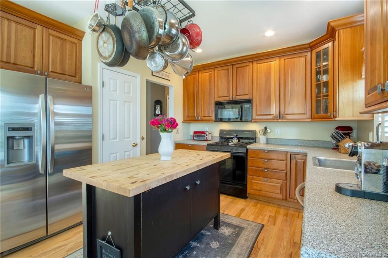
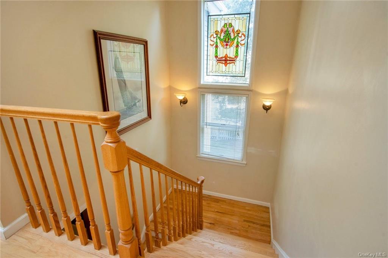
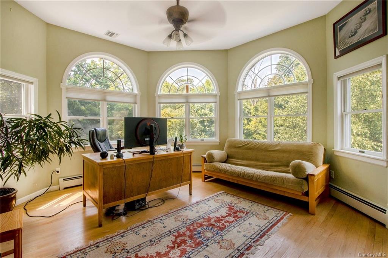
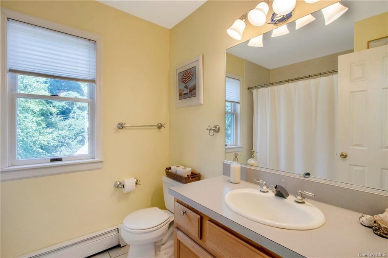
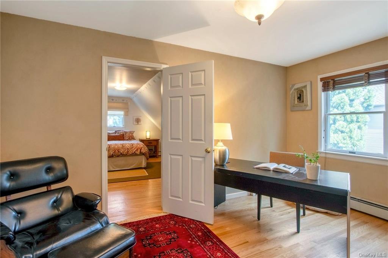
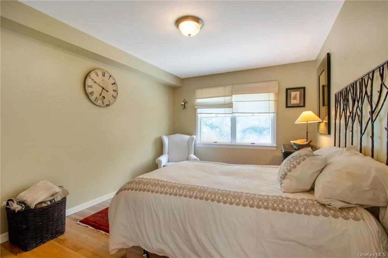
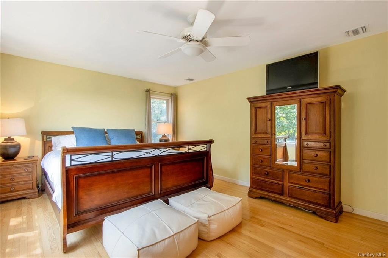
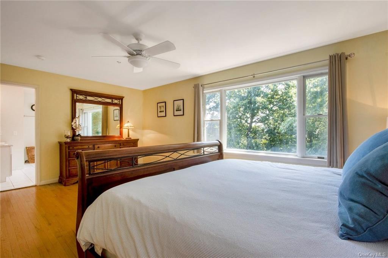
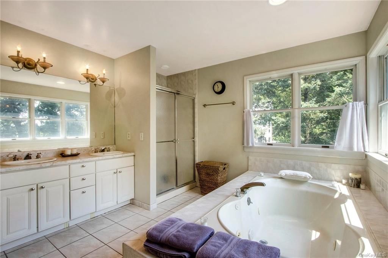
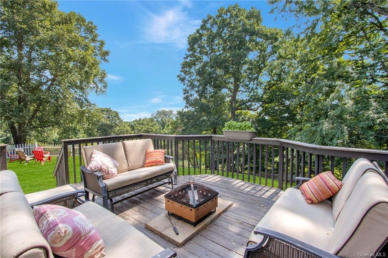
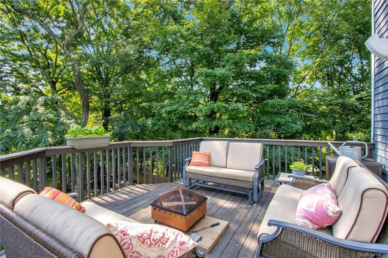
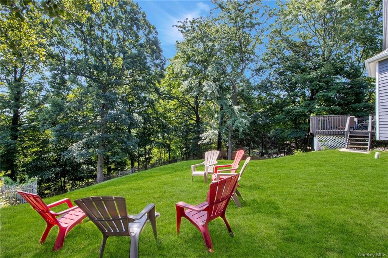
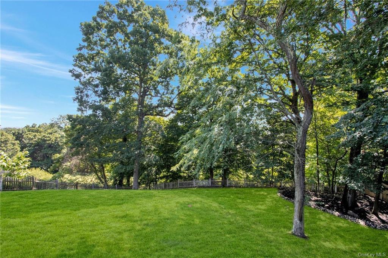
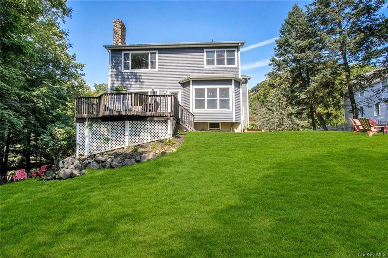
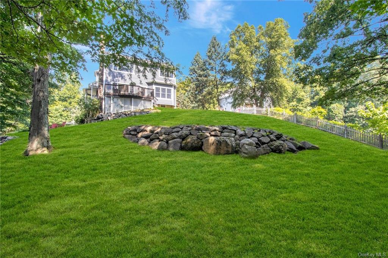
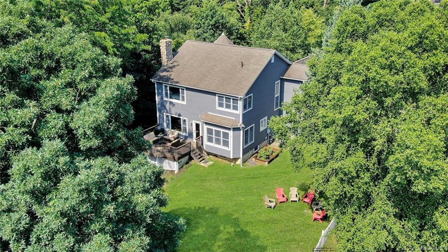

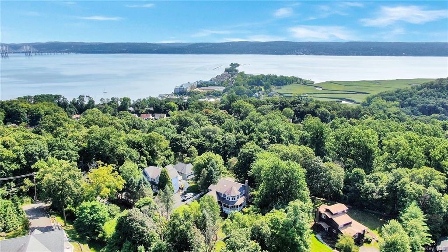

Magnificent newer piermont victorian home with seasonal hudson river views, wrap-around veranda, bay windows and spacious floor plan. Lush fenced property with sprinklers adjoins popular jogging/nature trail. Custom inlaid hardwood floor, cherry panel wainscoting and bookcases in bay windowed living room, gracious formal dining room with sliding doors to veranda. Great family room features a stone wood-burning fireplace and french door to a large entertainment deck. Bright eat-in chef's kitchen with a wall of windows also faces seasonal hudson view, westchester hills. Powder, laundry rooms complete floor. Up the skylit staircase, an outsized guest room serves as a home office with three palladian bay windows. There are two additional guest bedrooms plus a large primary suite with sybaritic en-suite spa/bath and walk-in closet. Walkout basement features an enormously high ceiling with unlimited potential, easily converted to a large home theater or playroom with french door to deck. Adt
| Location/Town | Orangetown |
| Area/County | Rockland |
| Post Office/Postal City | Piermont |
| Prop. Type | Single Family House for Sale |
| Style | Victorian, Two Story |
| Tax | $25,845.00 |
| Bedrooms | 4 |
| Total Rooms | 8 |
| Total Baths | 3 |
| Full Baths | 2 |
| 3/4 Baths | 1 |
| Year Built | 1996 |
| Basement | Walk-Out Access |
| Construction | Frame, Cedar, Clapboard |
| Lot SqFt | 25,265 |
| Cooling | Central Air |
| Heat Source | Natural Gas, Baseboa |
| Features | Balcony, Sprinkler System |
| Property Amenities | Alarm system, dishwasher, dryer, refrigerator, washer |
| Patio | Deck, Porch |
| Window Features | Oversized Windows, Skylight(s), Wall of Windows |
| Community Features | Park |
| Lot Features | Private |
| Parking Features | Attached, 2 Car Attached, Garage |
| Tax Assessed Value | 354000 |
| School District | South Orangetown |
| Middle School | South Orangetown Middle School |
| Elementary School | Call Listing Agent |
| High School | Tappan Zee High School |
| Features | Chefs kitchen, dressing room, double vanity, eat-in kitchen, exercise room, formal dining, entrance foyer, home office, kitchen island, master bath, multi level, pantry, powder room, soaking tub, storage, walk-in closet(s) |
| Listing information courtesy of: Christie's Int. Real Estate | |