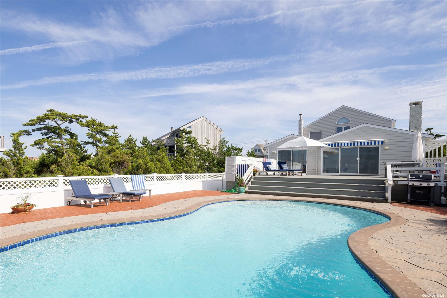
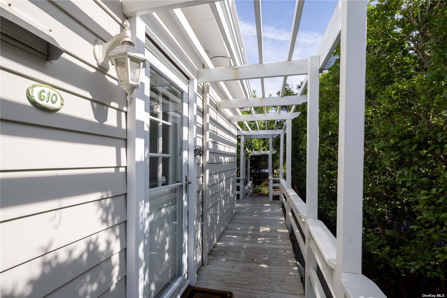
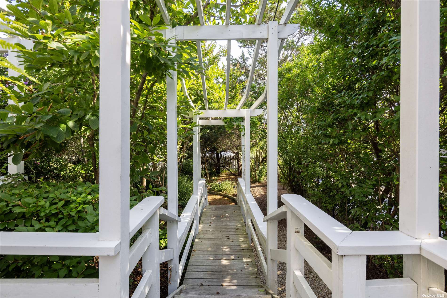
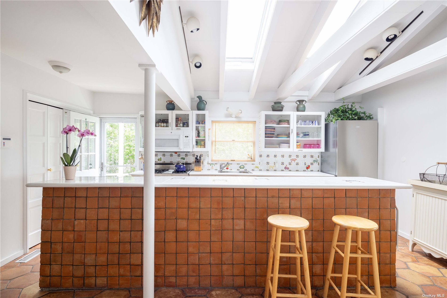
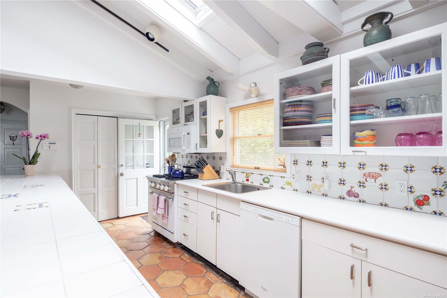
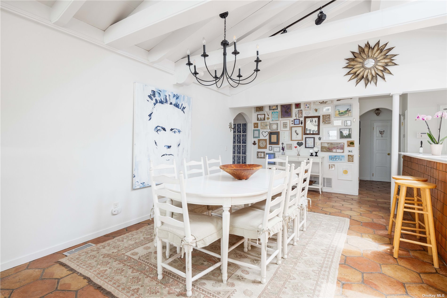
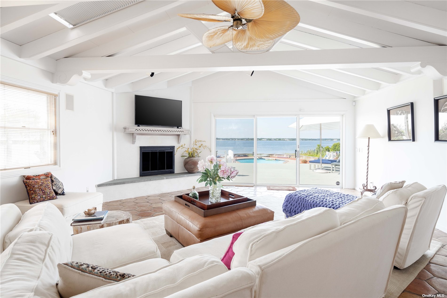
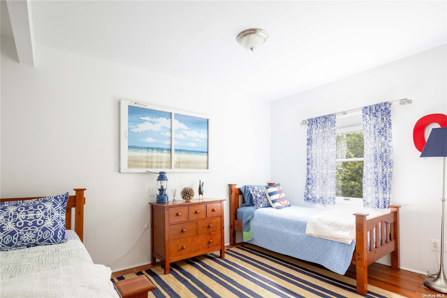
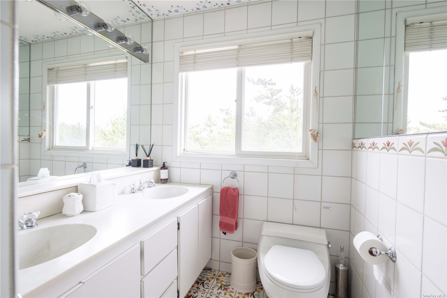
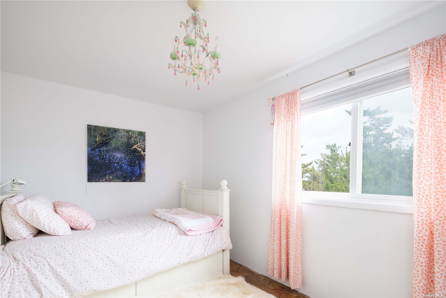
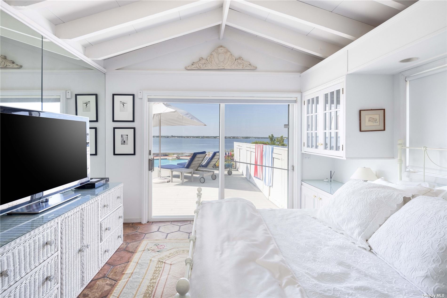
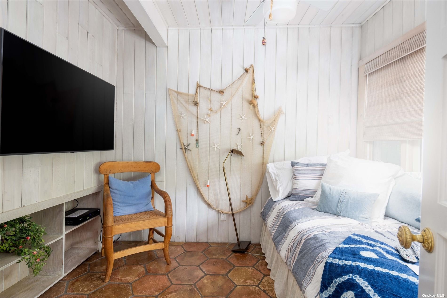
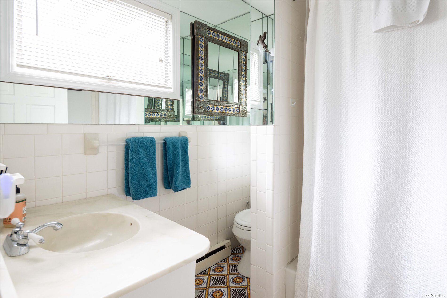
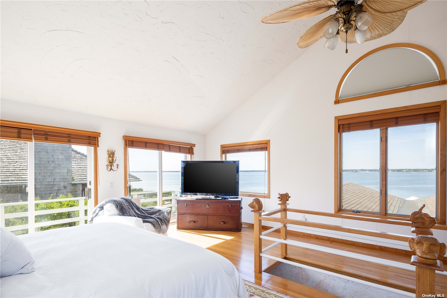
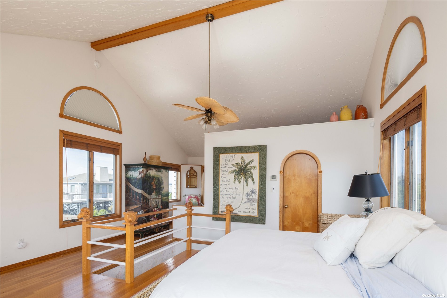
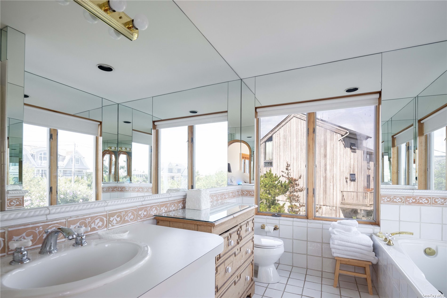
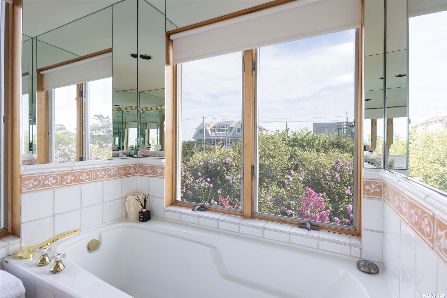
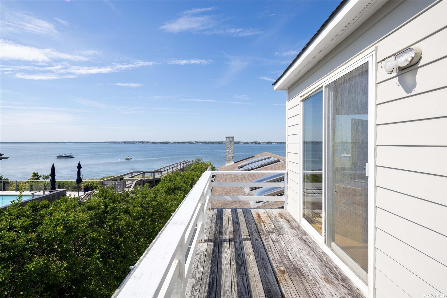
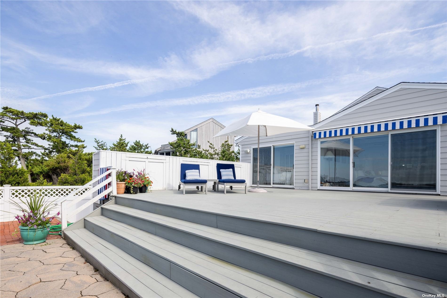
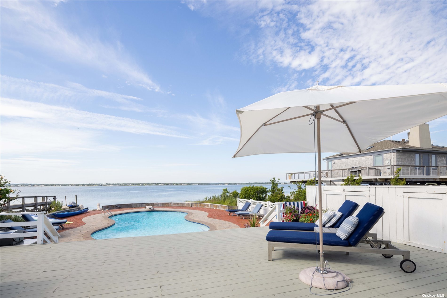
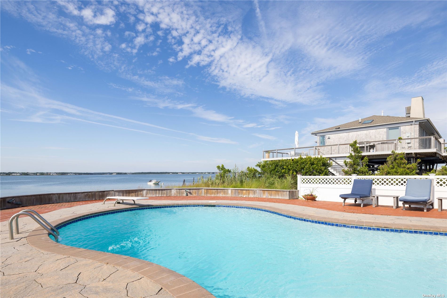
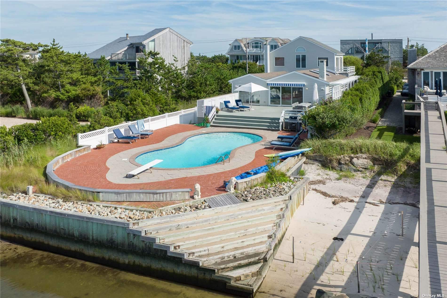
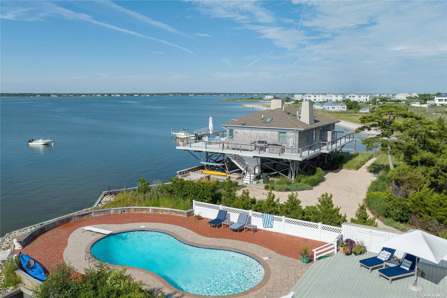
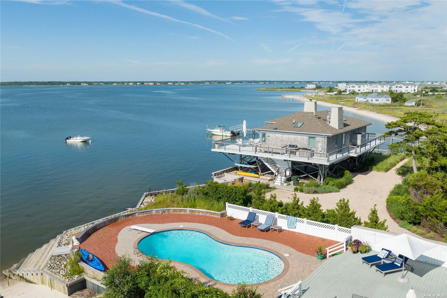
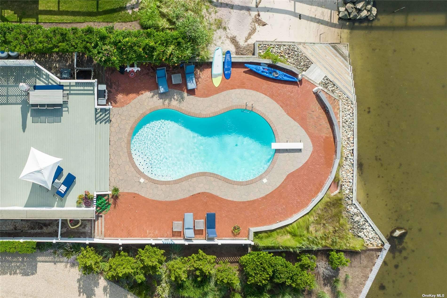
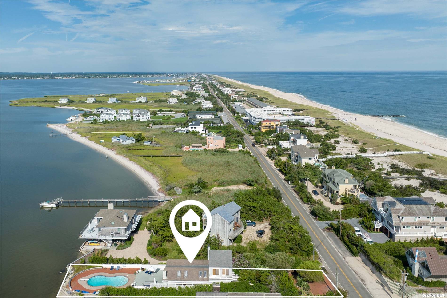
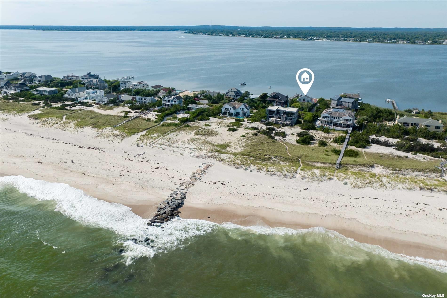
Your beach house is waiting for you! A private entrance off of dune road, escape to your desirable 4 bedroom, 3 full bath home with open bay views from all entertaining spaces throughout. The main level features an open concept in the kitchen, dining and living room area, as well as three bedrooms and 2 full bathrooms. The second level offers an expansive master bedroom suite with impeccable water views and a deck to enjoy the best sunsets around. Outside is your spacious deck, heated gunite kidney pool right on the bay and private outdoor shower. You have direct access to the bay with steps down to the water, as well as an easement to the ocean right across the street. Embrace the beauty of waterfront living and make this property your own. Option to be sold furnished.
| Location/Town | Westhampton |
| Area/County | Suffolk |
| Prop. Type | Single Family House for Sale |
| Style | Two Story |
| Tax | $10,660.00 |
| Bedrooms | 4 |
| Total Rooms | 8 |
| Total Baths | 3 |
| Full Baths | 3 |
| Year Built | 1968 |
| Basement | Bilco Door(s), Crawl Space |
| Construction | Frame, Wood Siding |
| Lot Size | 0.32 |
| Lot SqFt | 14,250 |
| Heat Source | Oil, Forced Air |
| Property Amenities | A/c units, alarm system, awning, ceiling fan, chandelier(s), curtains/drapes, dishwasher, dryer, flat screen tv bracket, freezer, front gate, gas grill, gas tank, light fixtures, mailbox, microwave, pool equipt/cover, refrigerator, screens, wall oven, washer, wine cooler |
| Pool | In Ground |
| Patio | Deck |
| Window Features | Skylight(s) |
| Parking Features | Private, Driveway |
| School District | Westhampton Beach |
| Middle School | Westhampton Middle School |
| High School | Westhampton Beach Senior High |
| Features | First floor bedroom, cathedral ceiling(s), den/family room, eat-in kitchen |
| Listing information courtesy of: Daniel Gale Sothebys Intl Rlty | |