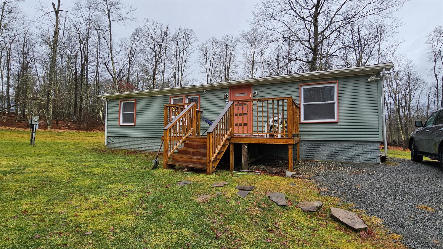
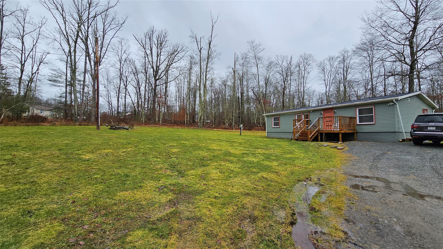
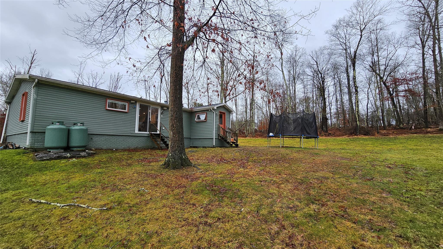
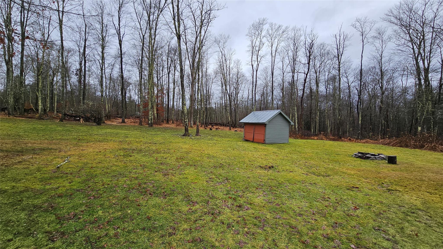
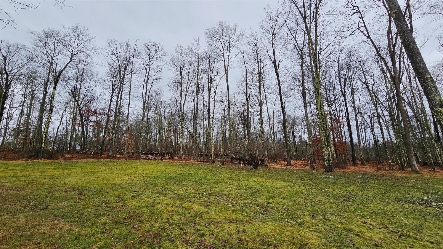
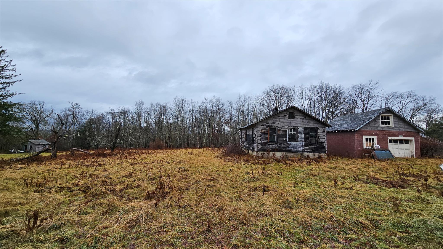
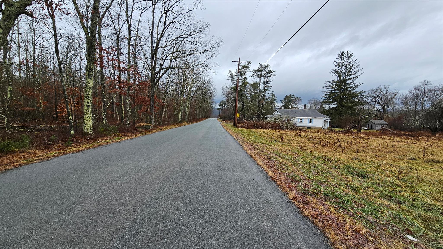
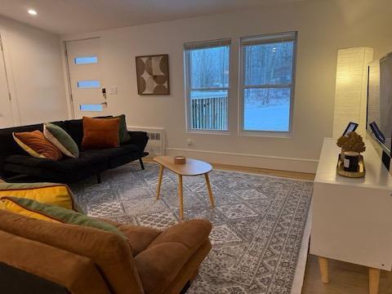
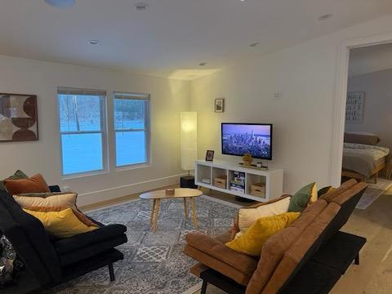
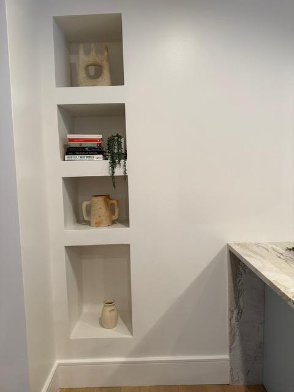
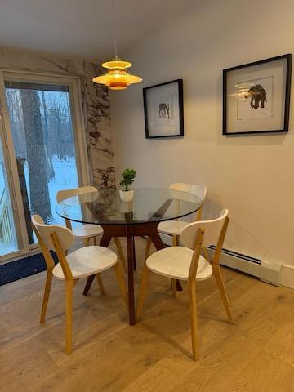
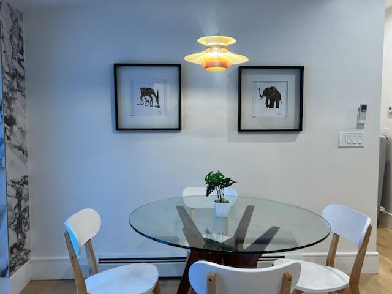
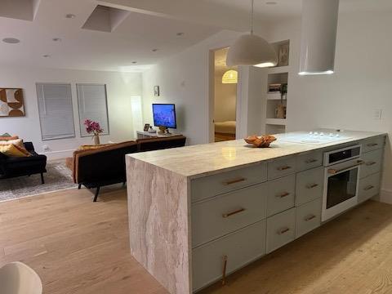
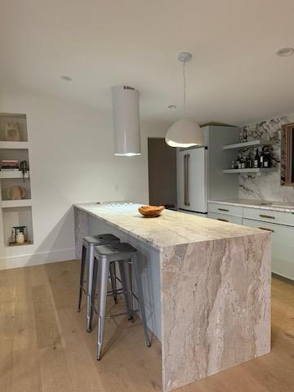
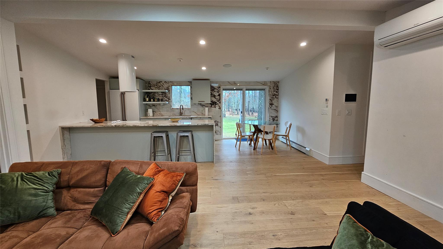
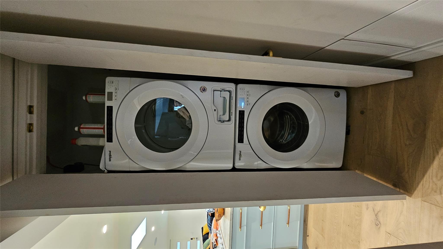
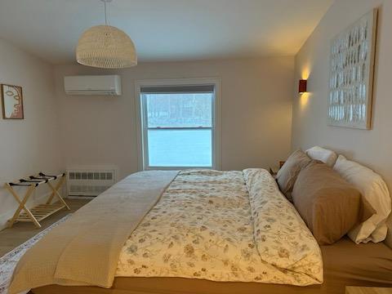
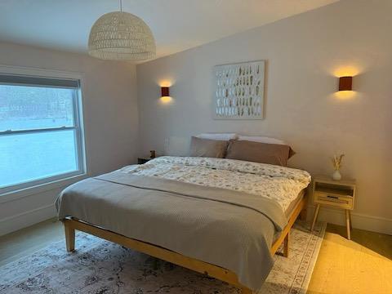
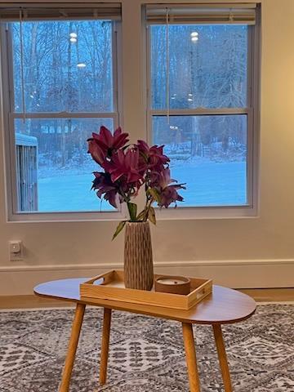
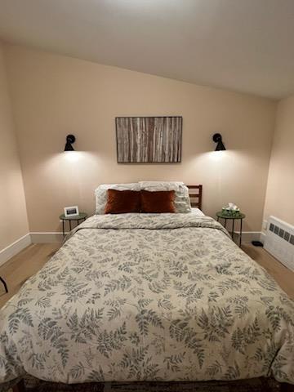

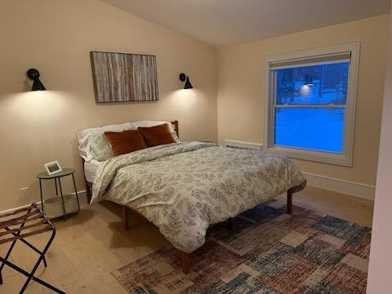
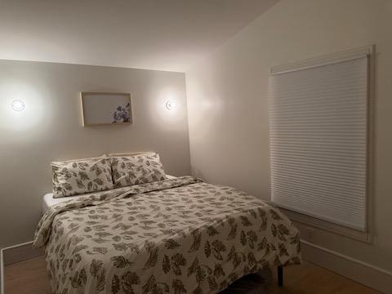

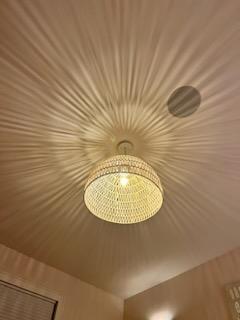
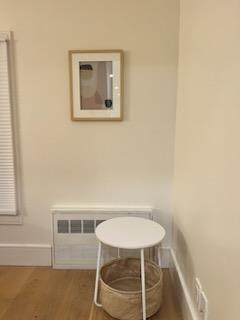
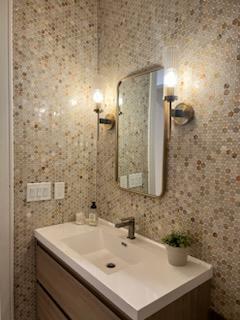
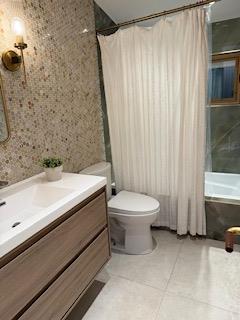
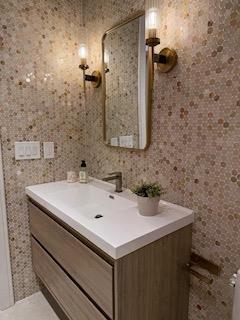
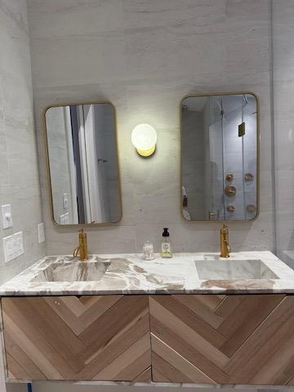
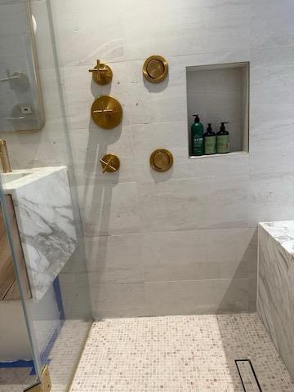
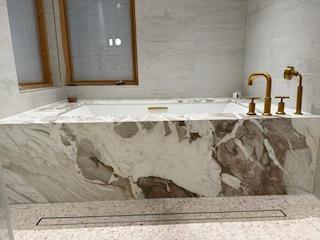
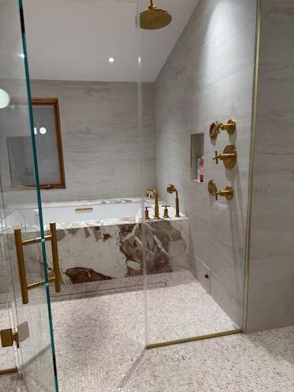
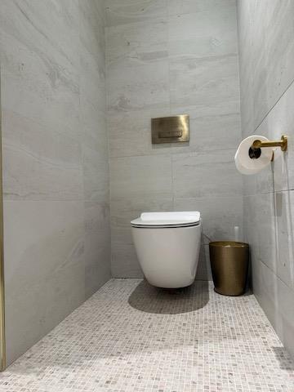
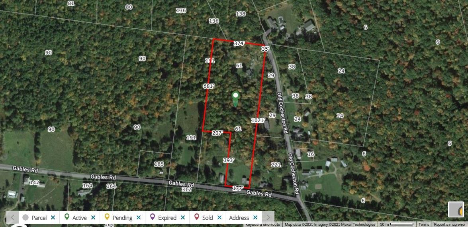
Property Description
Renovated ranch home! This cute 1995 double wide mobile home boasts an open floor plan with high ceilings, living/dining and kitchen area that are light and bright with sky lights, a laundry closet, 3 bedrooms, 2 full baths that include a primary suite that has a "spa" like bathroom. The land is level and open around the home with a shed and a fire pit. The remaining property is level to very slightly sloping and is lightly wooded. Frontage on 2 roads. There are 2 detached handyman garages on the gables road end of the property. Nicely set on 8+/- acres that is privately set, yet just minutes to the charming hamlet of narrowsburg and the delaware river. Don't miss out on this home. Call today.
Property Information
| Location/Town | Tusten |
| Area/County | Sullivan County |
| Post Office/Postal City | Narrowsburg |
| Prop. Type | Single Family House for Sale |
| Style | Ranch |
| Tax | $6,090.00 |
| Bedrooms | 3 |
| Total Rooms | 4 |
| Total Baths | 2 |
| Full Baths | 2 |
| Year Built | 1995 |
| Basement | Crawl Space |
| Lot Size | 35' x 1050 |
| Lot SqFt | 348,480 |
| Cooling | Ductless |
| Heat Source | Baseboard, Hot Water |
| Util Incl | Cable Available, Electricity Connected, Phone Available, Propane, Trash Collection Private, Water Connected |
| Features | Fire Pit |
| Condition | Updated/Remodeled |
| Days On Market | 76 |
| Lot Features | Back Yard, Cleared, Cul-De-Sac, Front Yard, Irregular Lot, Level, Near Shops, Part Wooded, Private, |
| Parking Features | Driveway |
| Tax Lot | 28 |
| School District | Sullivan West |
| Middle School | SULLIVAN WEST HIGH SCHOOL AT L |
| Elementary School | Sullivan West Elementary |
| High School | Sullivan West High School |
| Features | First floor bedroom, first floor full bath, kitchen island, marble counters, open floorplan, soaking tub |
| Listing information courtesy of: Eagle Valley Realty | |
Mortgage Calculator
Note: web mortgage-calculator is a sample only; for actual mortgage calculation contact your mortgage provider