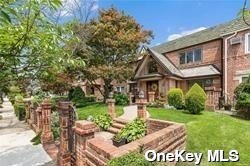
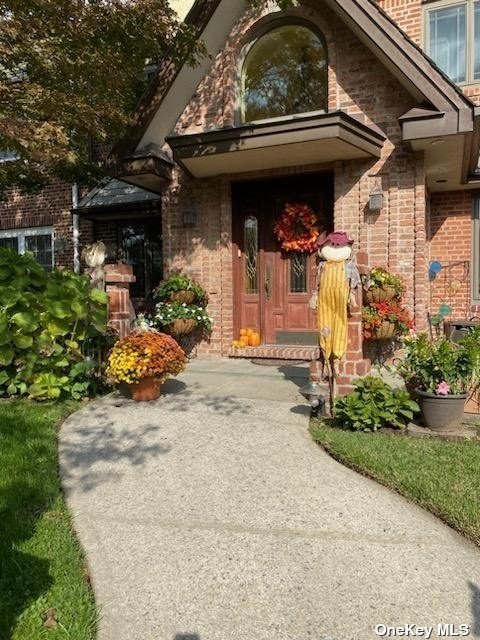
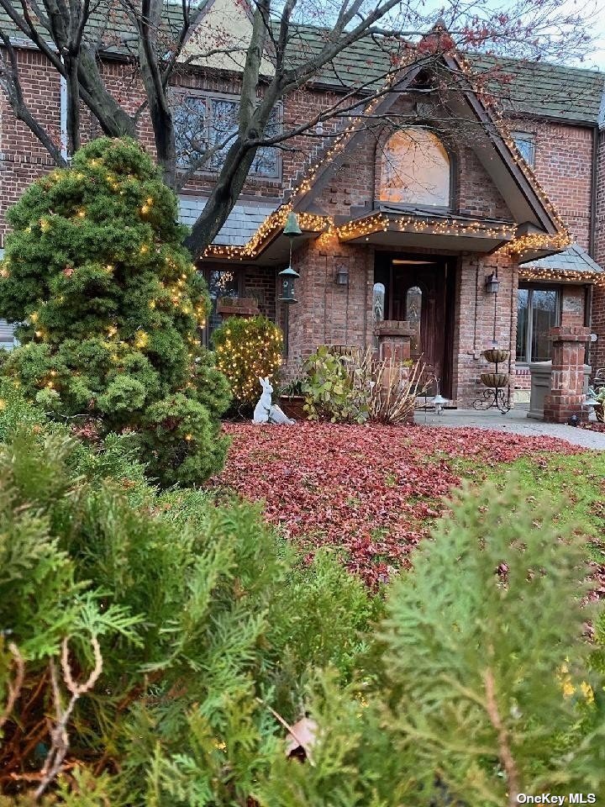
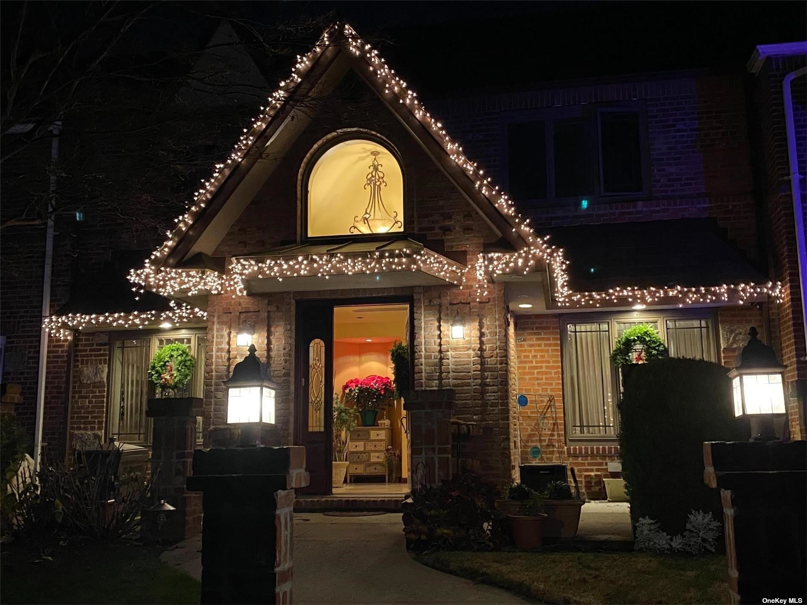
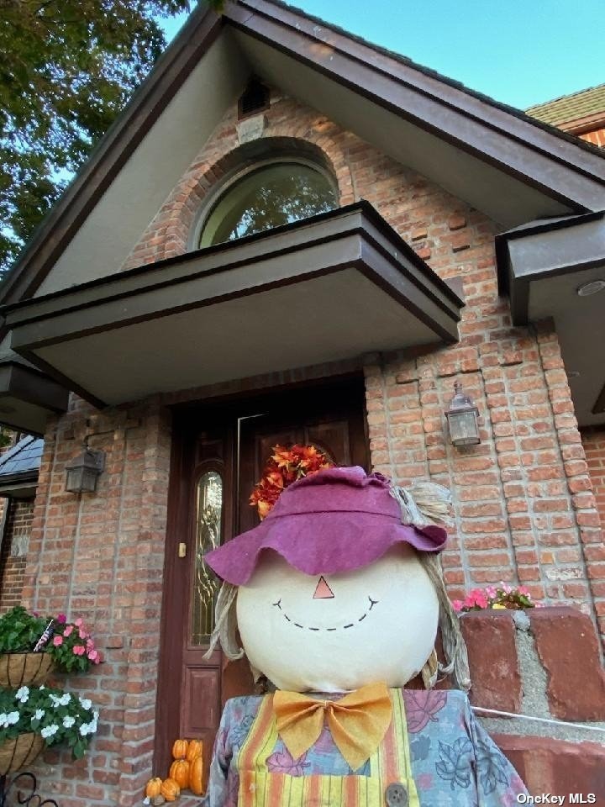
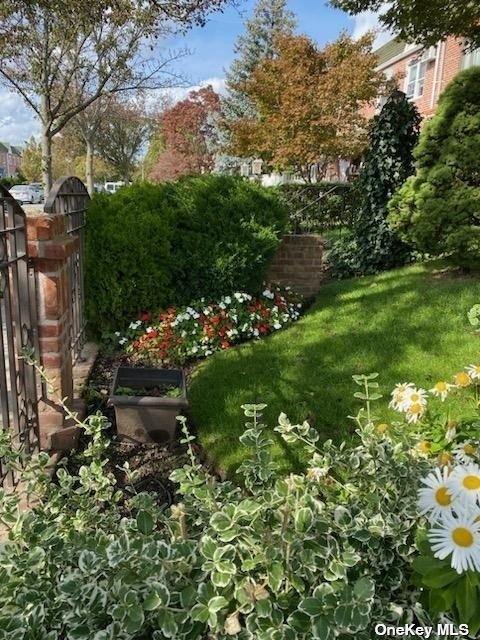
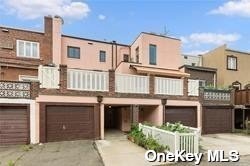
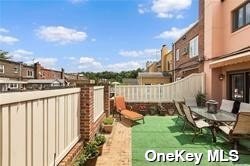
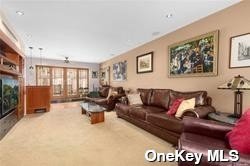
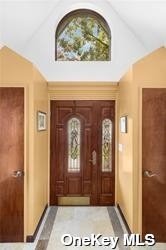
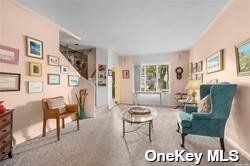
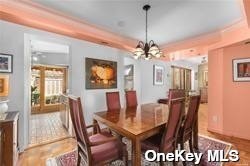
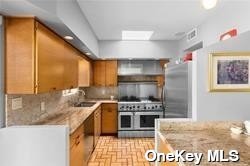
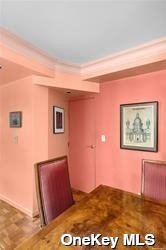
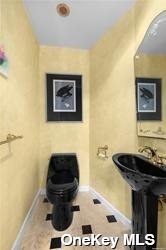
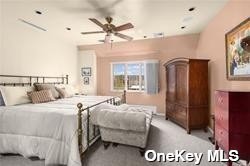
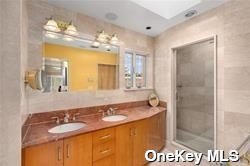
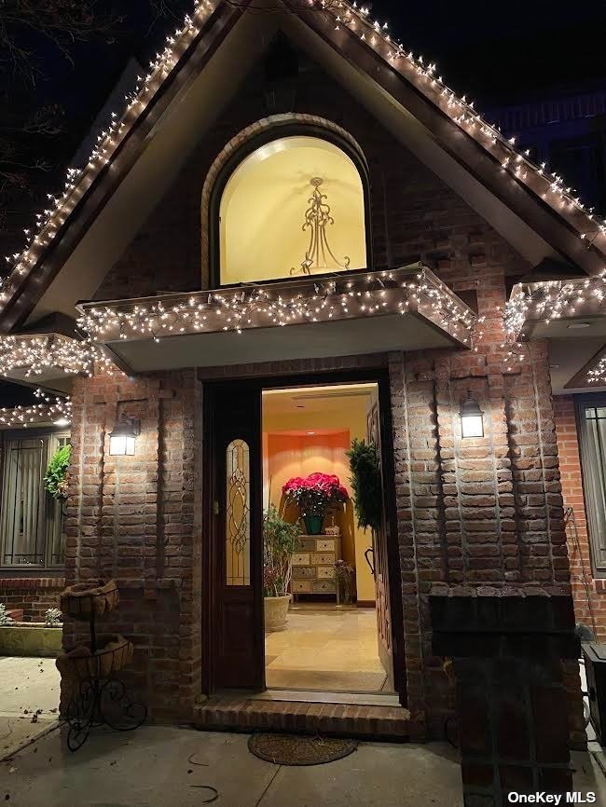
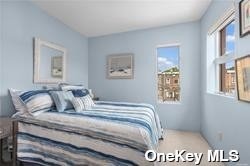
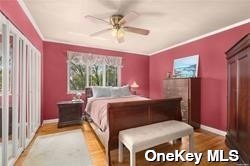
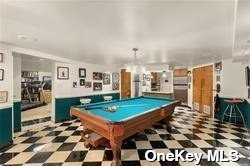
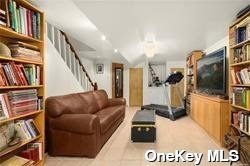
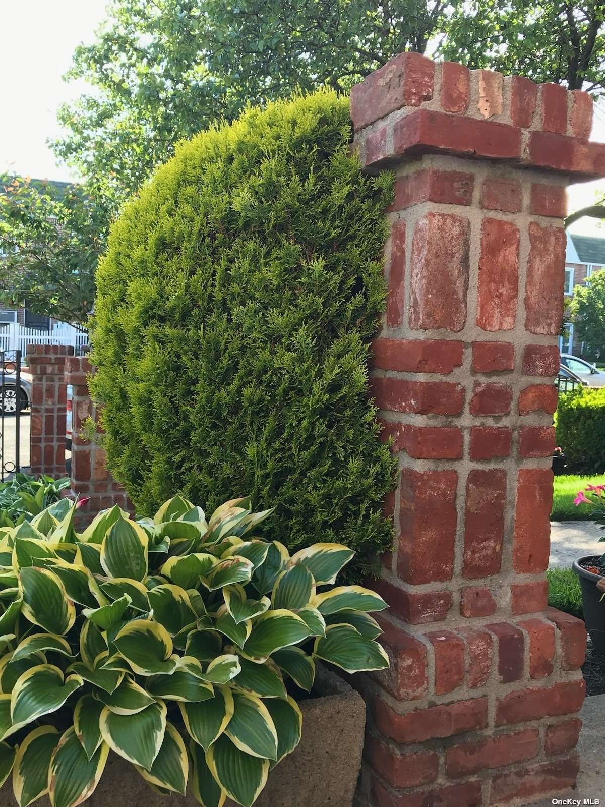
This is a custom-built home that was created by a renowned new york architect where they joined two adjoining one family homes to create this masterpiece. The vaulted foyer entranceway will drop your jaw with the height and breadth after you pass through the walled designed gates from the street. The entertainment room with stunning doors to the rear private - 32' private terrace with automatic awnings for three season entertainment, is on one side while the formal living room offers a private setting for quiet luxury living on the other side. These rooms open into a formal dining room outside of the gourmet kitchen with an additional door to the rear terrace with outdoor kitchen cooking. One entire side of the second floor has been converted into a master bedroom suite with a huge walk in closet and custom bathing with a shower, steam and sauna area. The private commode assures privacy and a double granite sink allows for additional comfort. The laundry closet allows for top-side convenience. The other side offers another master bedroom, plus two additional bedrooms and a new featured bathroom. The basement is amazing! A gentleman's billiard room with a wet bar is on one side and a family/recreation entertainment room, with another bathroom is on the other. There are too many other systematic improvements, such as duplicated boiler and sewer systems are just a few amenities. Call tom macaluso for more details. I ask, at the owners discretion, that we are provided a pre-approval and proof of funds at this price point before we offer you a private showing through this amazing home.
| Location/Town | Middle Village |
| Area/County | Queens |
| Prop. Type | Single Family House for Sale |
| Style | Modern |
| Tax | $10,800.00 |
| Bedrooms | 4 |
| Total Rooms | 10 |
| Total Baths | 4 |
| Full Baths | 2 |
| 3/4 Baths | 2 |
| Year Built | 1940 |
| Basement | Finished, Full, See Remarks, Walk-Out Access |
| Construction | Brick, Stucco |
| Lot Size | 32x100 |
| Lot SqFt | 3,200 |
| Cooling | Central Air, Wall Unit(s) |
| Heat Source | Natural Gas, Baseboa |
| Features | Balcony, Private Entrance |
| Property Amenities | A/c units, awning, ceiling fan, chandelier(s), cook top, dishwasher, door hardware, dryer, entertainment cabinets, gas grill, light fixtures, mailbox, refrigerator, shades/blinds, speakers indoor, washer, whole house ent. syst |
| Patio | Deck, Patio |
| Window Features | Double Pane Windows, Skylight(s) |
| Community Features | Park |
| Lot Features | Level, Stone/Brick Wall, Near Public Transit |
| Parking Features | Private, Attached, 2 Car Attached, Driveway |
| Tax Lot | 61 |
| School District | Queens 24 |
| Middle School | Is 5 Walter Crowley Intermedia |
| Elementary School | Ps 49 Dorothy Bonawit Kole |
| High School | Maspeth High School |
| Features | Cathedral ceiling(s), formal dining, entrance foyer, granite counters, guest quarters, home office, master bath, powder room, sauna, storage, walk-in closet(s), wet bar |
| Listing information courtesy of: Macaluso Realty | |