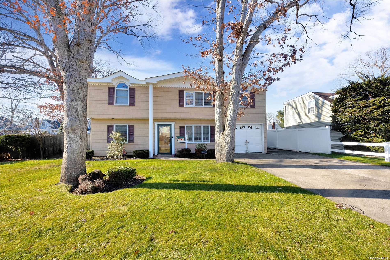
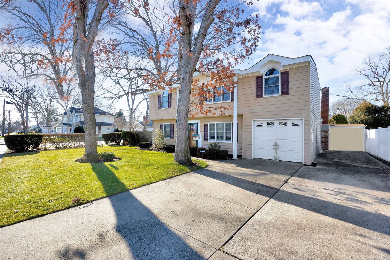
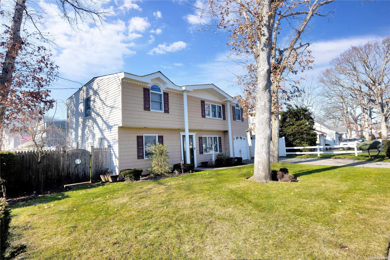
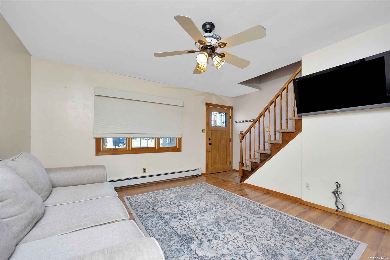
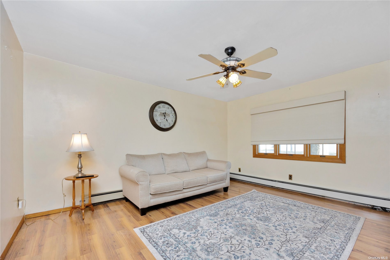
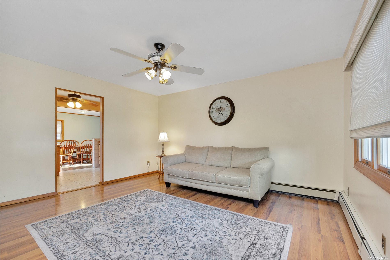
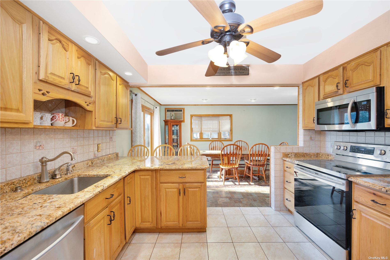
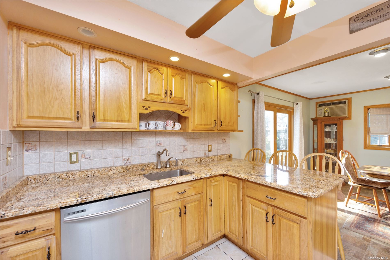
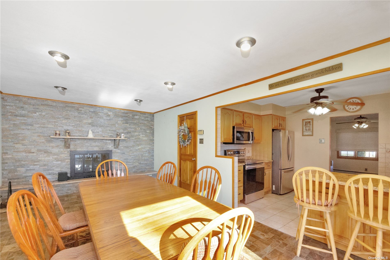
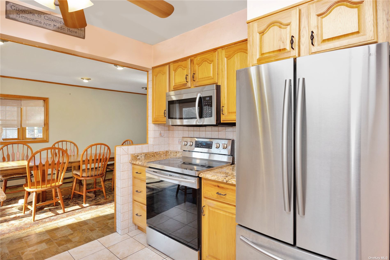
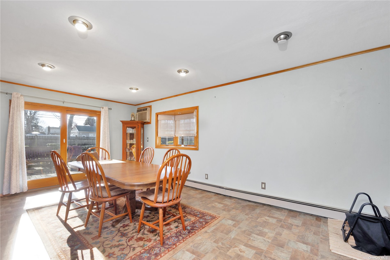
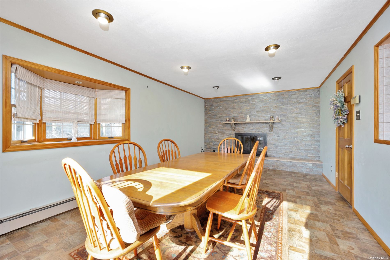
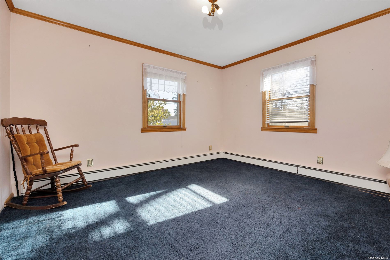
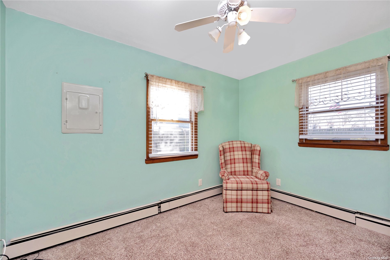
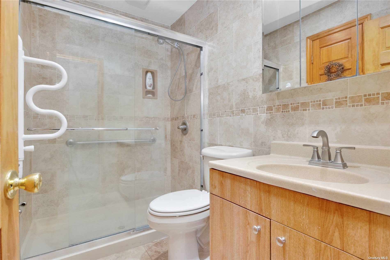
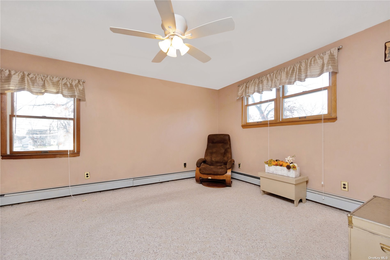
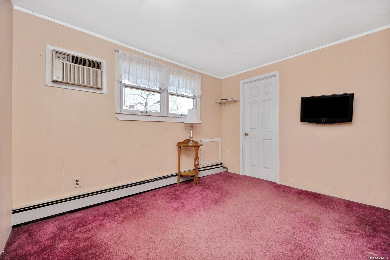
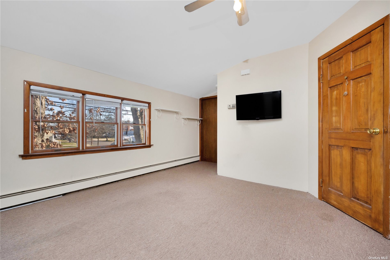
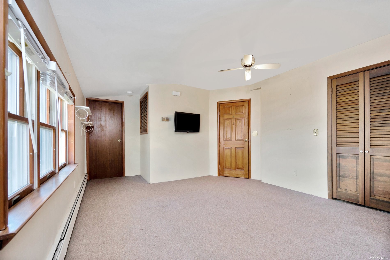
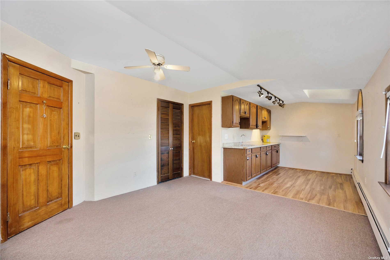
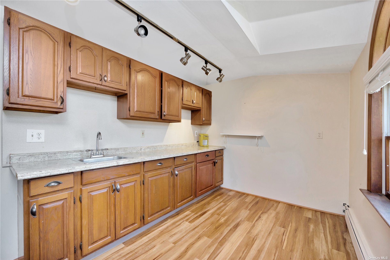
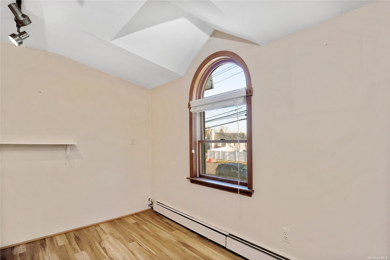
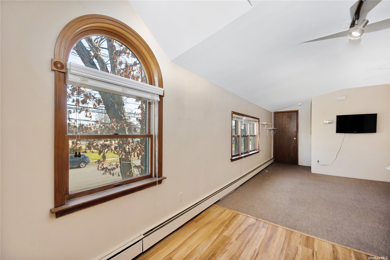
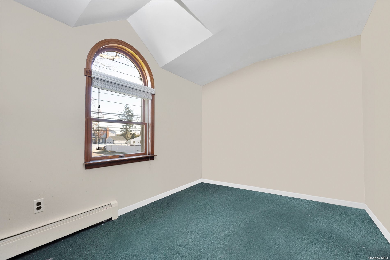
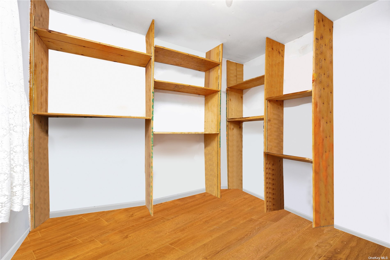
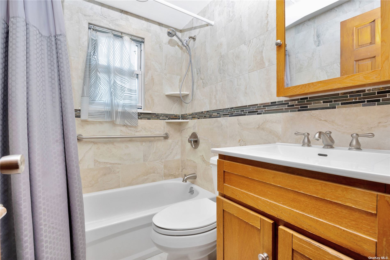
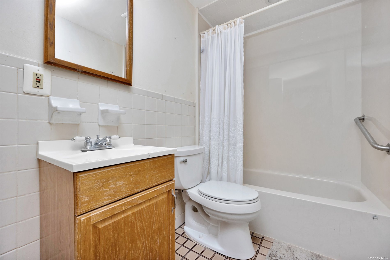
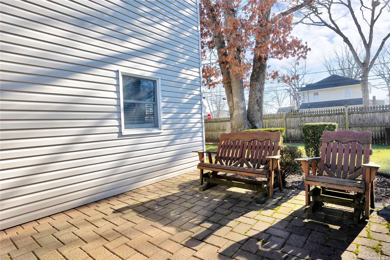
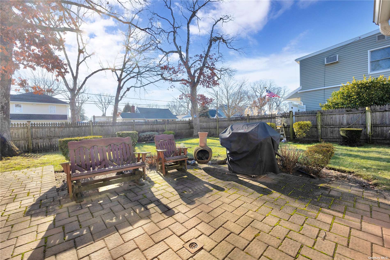
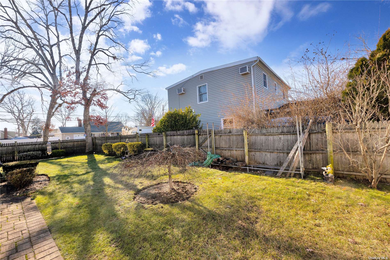
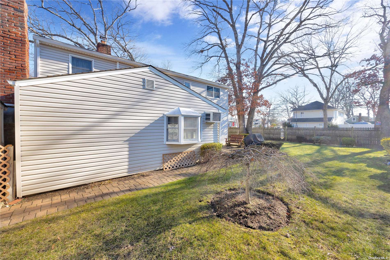
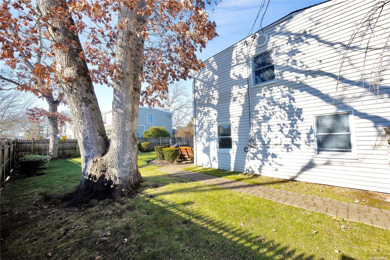
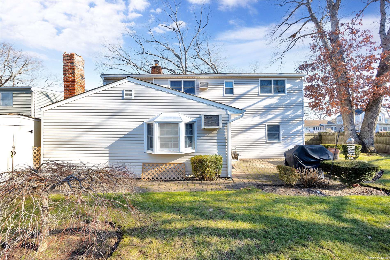
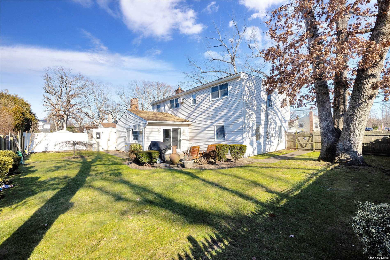
Magnificent, large 1, 935 sq ft expanded ranch situated in heart of massapequa, massapequa woods, great curb appeal w/ newer vinyl sided exterior, updated eik w/ breakfast counter, granite countertops & upgraded stainless steel appliances, large rear extended family rm or fdr w/ fireplace w/ cultured stone & sliding doors to backyard, 5 brs, 3 fbths. Second floor added in 1990, second floor also has addition w/ entr cntr, lr, fbth, main br suite w/ fbth. All andersen windows, all solid wood interior raised panel doors. Oil heat, 4 zones, 150-amp electric, 1 car attached garage. Privately fenced backyard, brick paver patio, shed, igs. Convenient to all transportation & shopping. Close to schools & parks.
| Location/Town | Massapequa |
| Area/County | Nassau |
| Prop. Type | Single Family House for Sale |
| Style | Exp Ranch |
| Tax | $15,380.00 |
| Bedrooms | 5 |
| Total Rooms | 12 |
| Total Baths | 3 |
| Full Baths | 3 |
| Year Built | 1949 |
| Basement | None |
| Construction | Frame, Vinyl Siding |
| Lot Size | 70x83 |
| Lot SqFt | 6,020 |
| Cooling | Wall Unit(s) |
| Heat Source | Oil, Hot Water |
| Property Amenities | Ceiling fan, dishwasher, dryer, light fixtures, mailbox, microwave, refrigerator, washer |
| Condition | Excellent |
| Patio | Patio |
| Community Features | Park, Near Public Transportation |
| Lot Features | Level, Near Public Transit |
| Parking Features | Private, Attached, 1 Car Attached |
| Tax Lot | 2325 |
| School District | Massapequa |
| Middle School | Berner Middle School |
| Elementary School | Lockhart Elementary School |
| High School | Massapequa High School |
| Features | Master downstairs, first floor bedroom, den/family room, eat-in kitchen, formal dining, entrance foyer, granite counters, pantry, walk-in closet(s) |
| Listing information courtesy of: Coldwell Banker American Homes | |