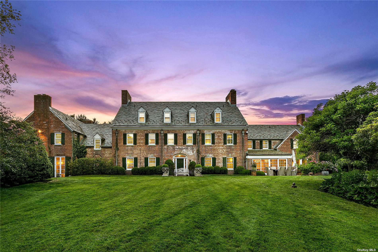
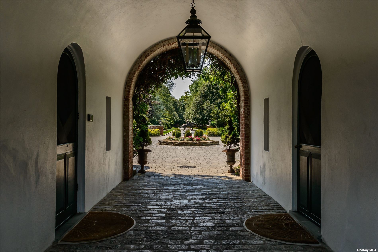
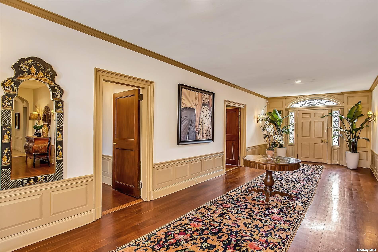
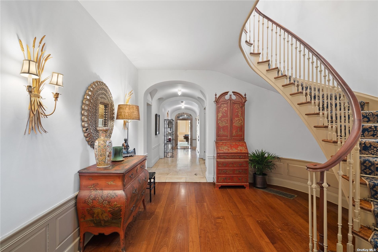
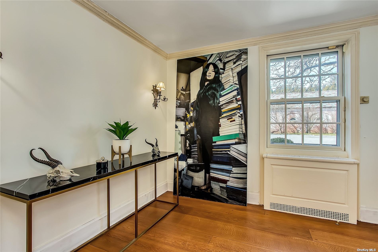
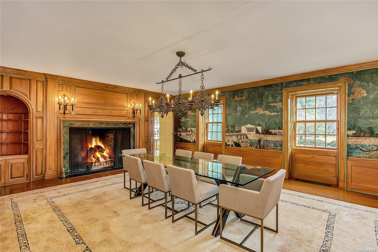
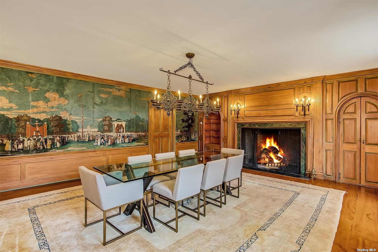
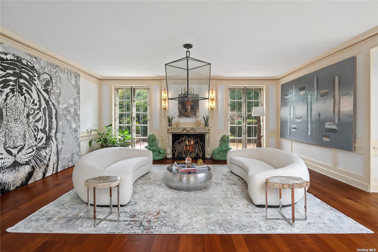
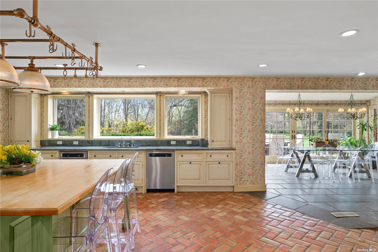
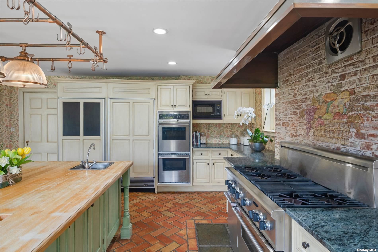
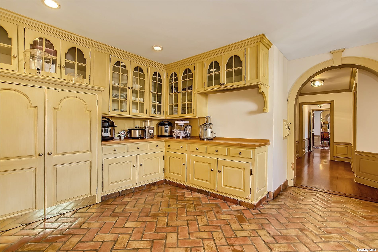
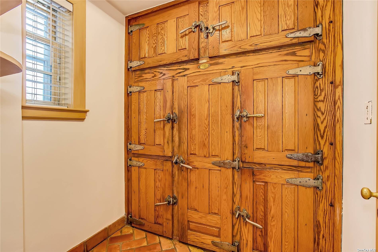
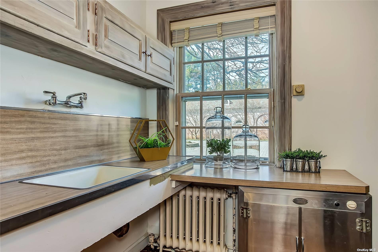
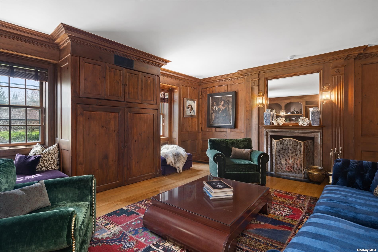
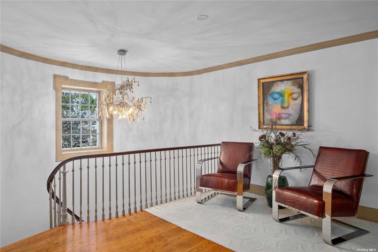
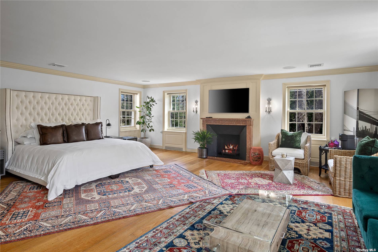
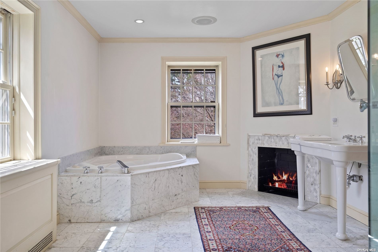
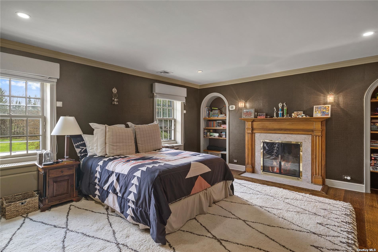
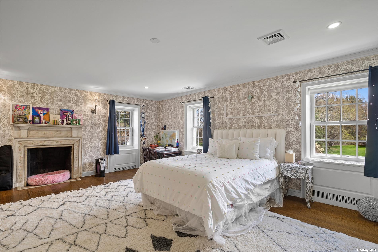
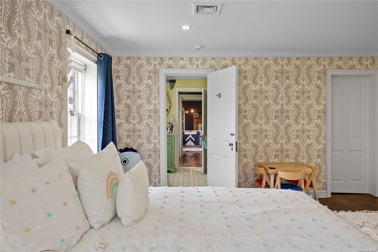
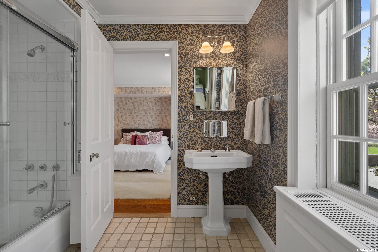
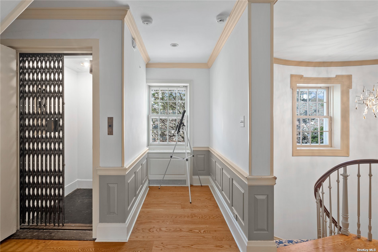
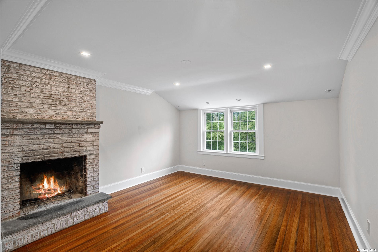
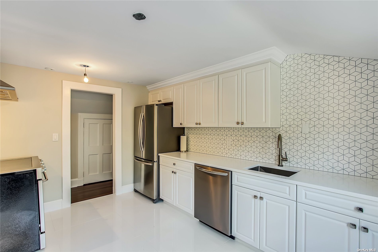
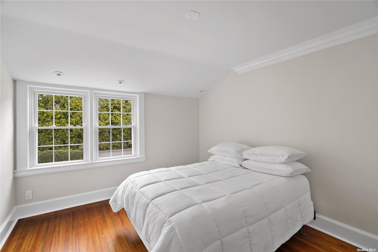
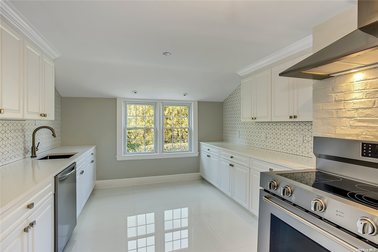
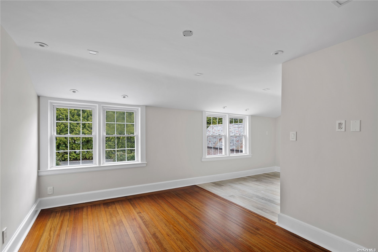
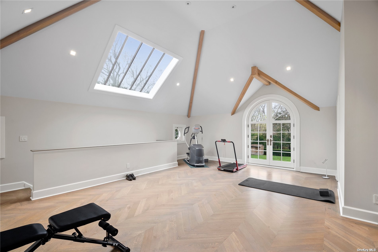
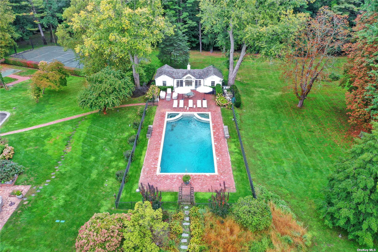
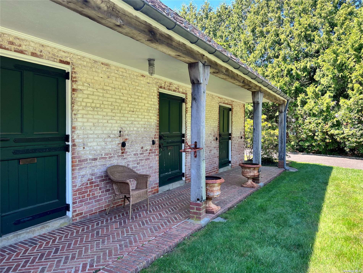
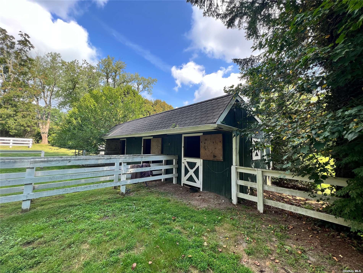
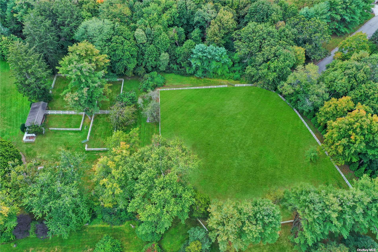
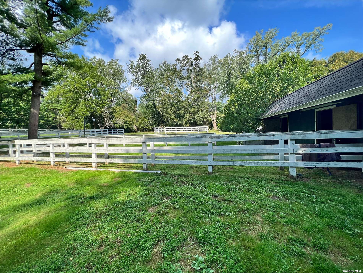
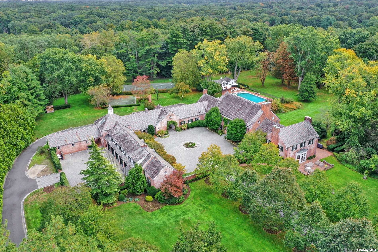
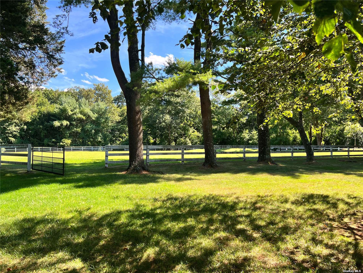
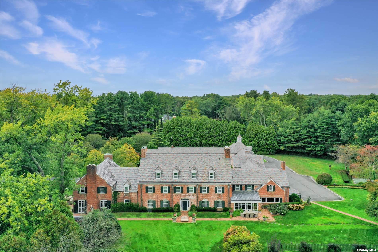
Introducing gray horse farm: this magnificent iconic estate on desirable piping rock road is situated on 9 flat acres and offers 13, 324 square feet of luxe living plus beautiful apartments, exquisite pool and pool house, stable, paddocks, barn, tennis and sports court. The impressive scale of the home is enhanced by vintage millwork, antique hand-painted wallpaper, and priceless samuel yellin front gates from the jp morgan estate. Built in 1924 and designed by architect james w. O'connor and landscape architect robert ludlow fowler, this classic brick georgian colonial resonates with old-world charm and grace. Original architectural details combine beautifully with a modern lifestyle for exceptional entertaining. With amazing property and amenities, make this home your own spectacular residence! Part of locust valley school district, convenient to private schools, fine dining, americana shopping, 27 miles to manhattan. Equestrian's delight! Keep your favorite horses near you!
| Location/Town | Upper Brookville |
| Area/County | Nassau |
| Prop. Type | Single Family House for Sale |
| Style | Estate |
| Tax | $126,719.00 |
| Bedrooms | 10 |
| Total Rooms | 23 |
| Total Baths | 10 |
| Full Baths | 7 |
| 3/4 Baths | 3 |
| Year Built | 1924 |
| Basement | Full, Unfinished, Walk-Out Access |
| Construction | Brick |
| Lot Size | 9 |
| Lot SqFt | 390,298 |
| Cooling | Central Air |
| Heat Source | Natural Gas, Forced |
| Zoning | Residentia |
| Features | Basketball Court, Sprinkler System, Tennis Court(s) |
| Property Amenities | Alarm system, basketball hoop, chandelier(s), dishwasher, door hardware, dryer, front gate, garage door opener, garage remote, light fixtures, mailbox, microwave, pool equipt/cover, refrigerator, second dishwasher, second dryer, second stove, second washer, shades/blinds, wall oven |
| Pool | In Ground |
| Condition | Excellent |
| Patio | Patio |
| Lot Features | Level, Private |
| Parking Features | Private, Detached, 4+ Car Detached, Driveway, Garage |
| Tax Lot | 335 |
| School District | Locust Valley |
| Middle School | Locust Valley Middle School |
| Elementary School | Ann Macarthur Primary School |
| High School | Locust Valley High School |
| Features | First floor bedroom, cathedral ceiling(s), den/family room, eat-in kitchen, elevator, exercise room, formal dining, entrance foyer, granite counters, home office, marble bath, marble counters, master bath, pantry, powder room, storage, walk-in closet(s) |
| Listing information courtesy of: Compass Greater NY LLC | |