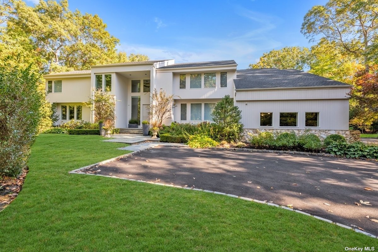
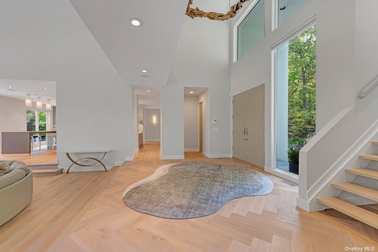
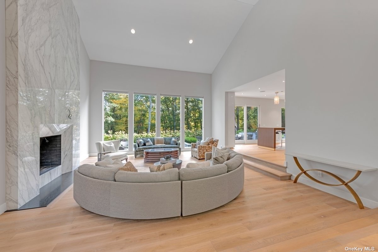
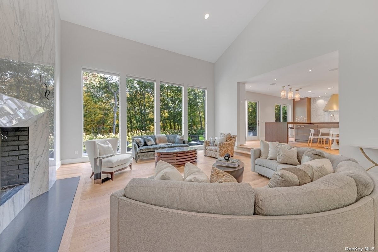
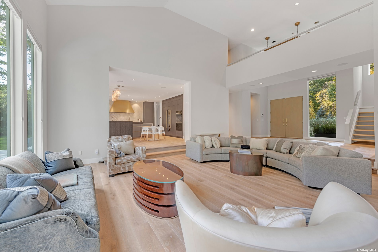
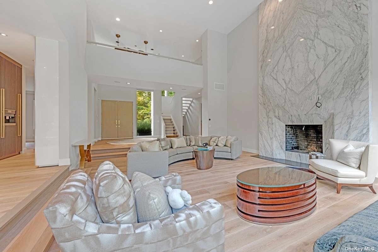
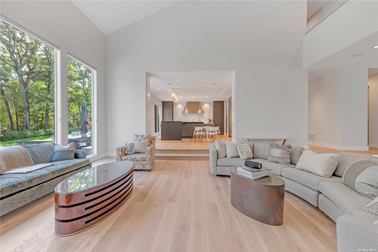
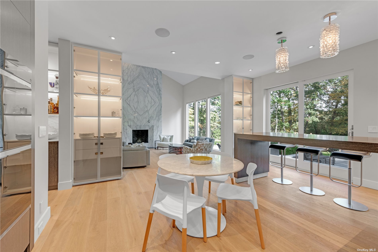
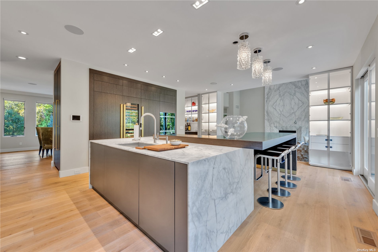
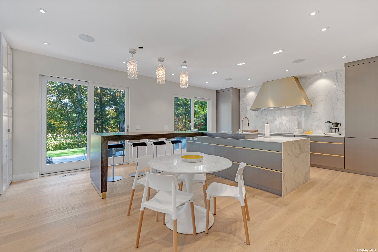
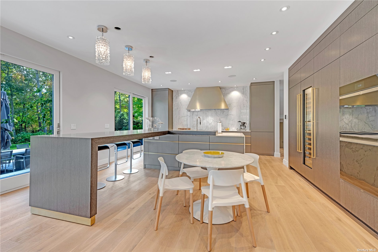
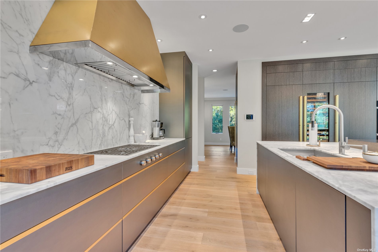
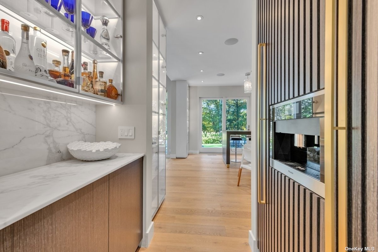
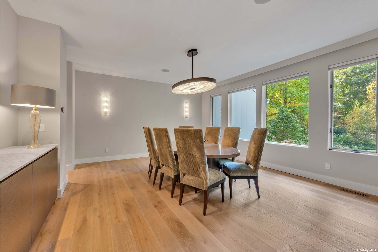
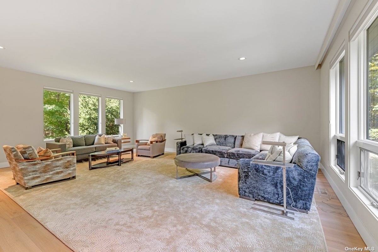
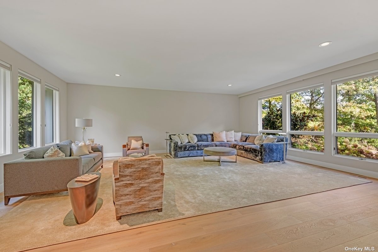
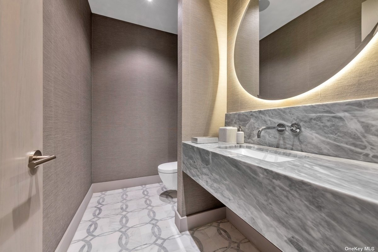
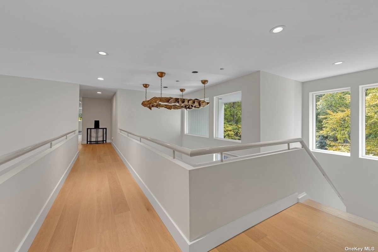
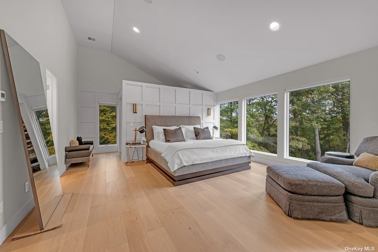
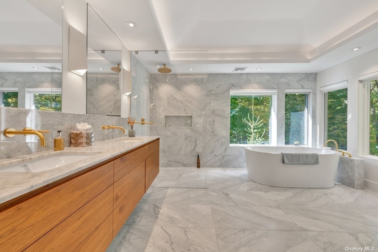
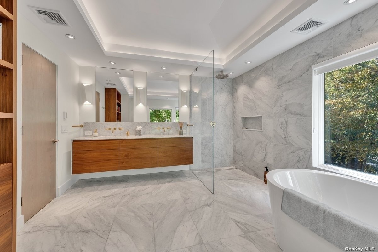
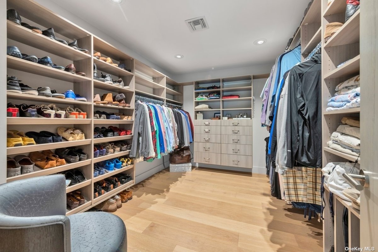
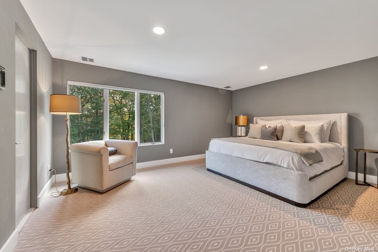
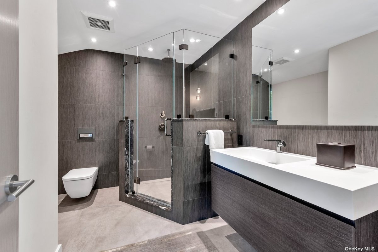
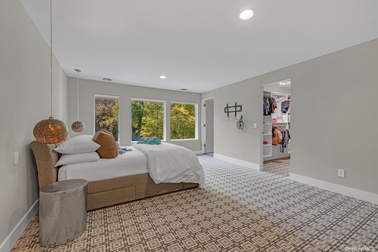
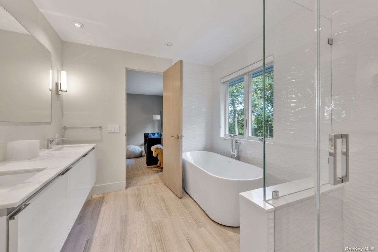
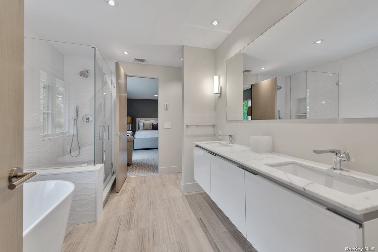
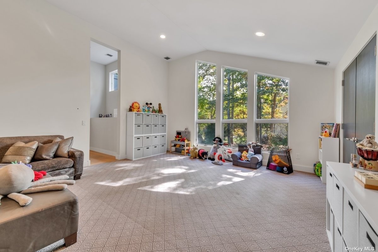
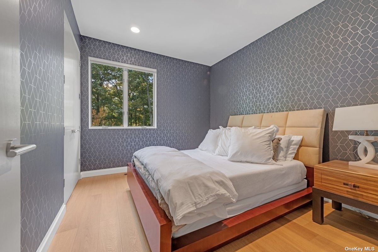
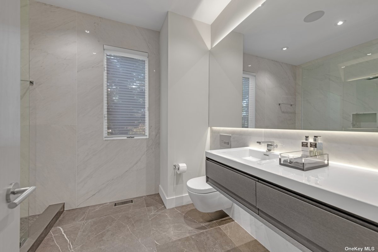
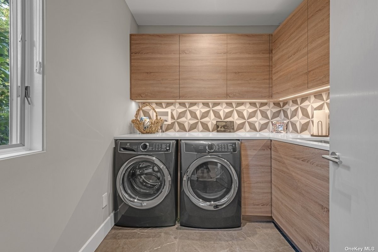
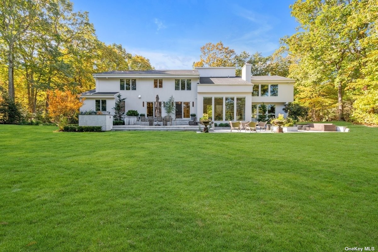
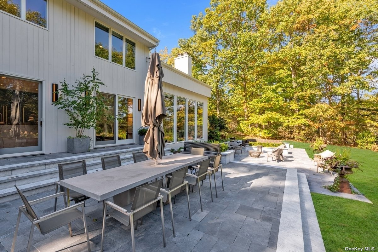
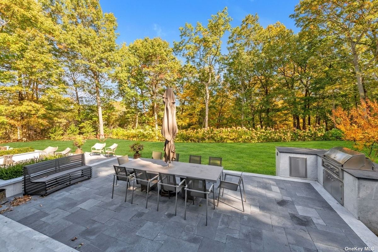
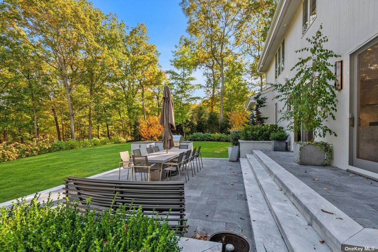
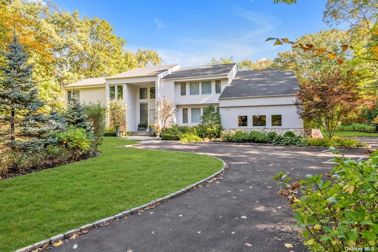
Located in the prestigious tall oaks community in oyster bay cove, this beautiful post modern home has been renovated in 2019 to perfection and features all the luxury amenities you could dream of. Two recently professionally landscaped acres, backing the fox hollow preserve. Very tranquil, private location. Enter through the grand double entry foyer to enjoy the main floor which features incredible ambiance while offering many expansive areas to relax, dine and to entertain. Open floor plan with an abundance of natural sunlight, spacious rooms, vaulted high ceilings, floor to ceiling windows, amazing formal living room and beautiful formal dining room. The chef's kitchen has many luxury amenities including imported custom european cabinetry, calacatta gold countertops, subzero fridge, freezer, full size wine cooler, miele dishwasher, miele built in coffee maker, wolf appliances (double oven built-in microwave, gas range top). New kitchen sliding doors open to the patio. It's an entertainer's dream. Plenty of space for dining al fresco or simply relaxing in nature. Home office, laundry room, powder room complete the first floor. Vaulted ceilings and 9ft ceilings throughout. Master suite with two spacious walk in closets. Master bath is all in white carrera marble with floating walnut double vanity and free standing nokori led therapy tub with dornbracht faucets. Plus 3 bedrooms and 2 additional baths, with a bonus room complete the 2nd floor. Radiant heated floors in all bathrooms on 2nd floor. 3 car garage, full lush acres. Centrally located, near train, schools, dining, shopping, and beaches. Csh schools. All lighting fixtures and audio/video system is excluded
| Location/Town | Oyster Bay Cove |
| Area/County | Nassau |
| Prop. Type | Single Family House for Sale |
| Style | Post Modern |
| Tax | $34,241.00 |
| Bedrooms | 5 |
| Total Rooms | 10 |
| Total Baths | 5 |
| Full Baths | 4 |
| 3/4 Baths | 1 |
| Year Built | 1994 |
| Basement | Unfinished |
| Construction | Frame, Cedar |
| Lot Size | 2.03 |
| Lot SqFt | 88,122 |
| Cooling | Central Air |
| Heat Source | Oil, Forced Air, Rad |
| Window Features | Skylight(s) |
| Community Features | Park, Near Public Transportation |
| Lot Features | Private |
| Parking Features | Private, Attached, 3 Car Attached |
| Tax Lot | 31 |
| School District | Cold Spring Harbor |
| Middle School | Cold Spring Harbor High School |
| High School | Cold Spring Harbor High School |
| Features | First floor bedroom, cathedral ceiling(s), den/family room, eat-in kitchen, formal dining, entrance foyer, home office, marble bath, master bath, powder room, storage, walk-in closet(s) |
| Listing information courtesy of: Douglas Elliman Real Estate | |