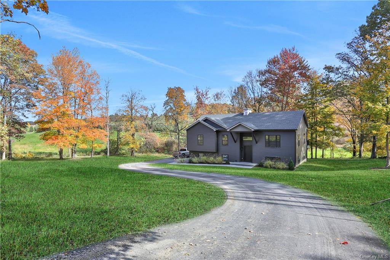
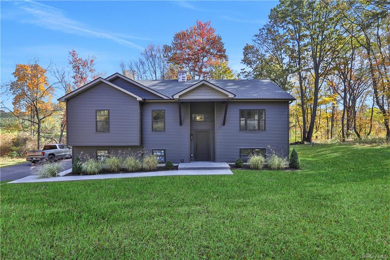
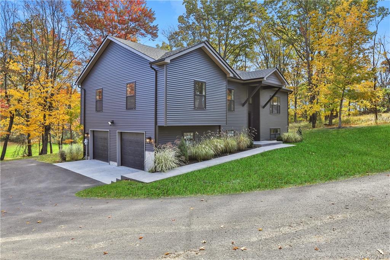
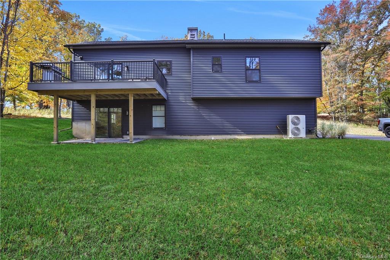
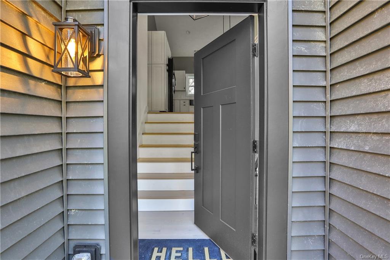
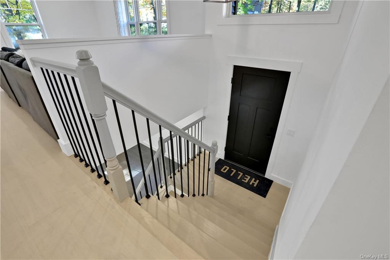
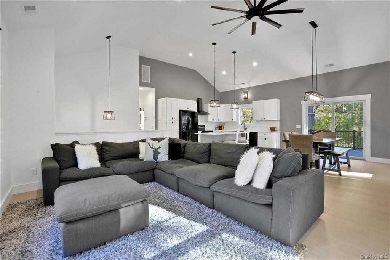
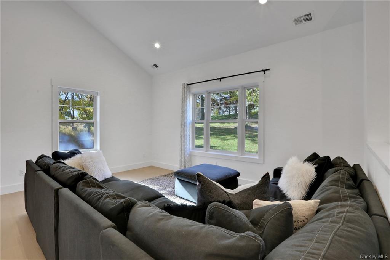
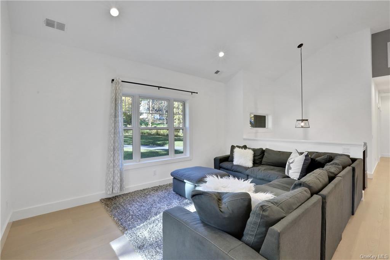
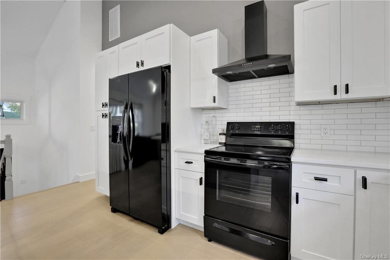
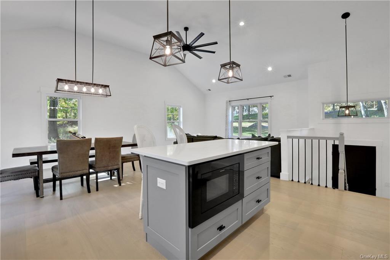
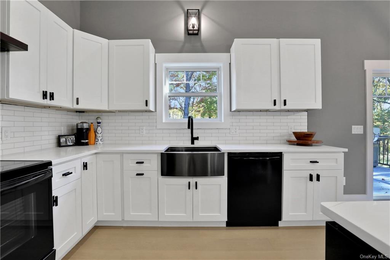
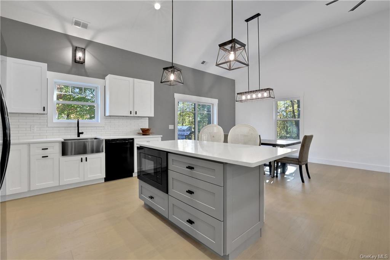
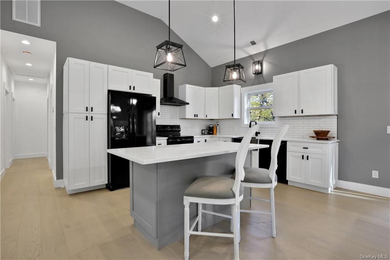
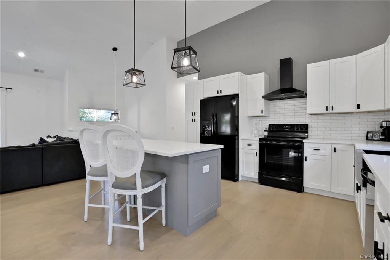
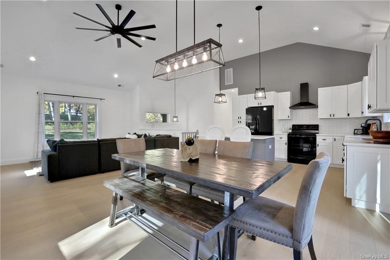
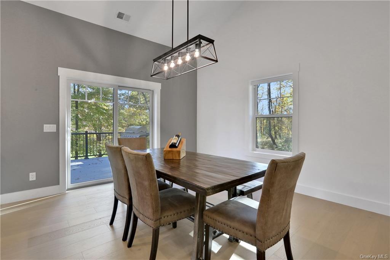
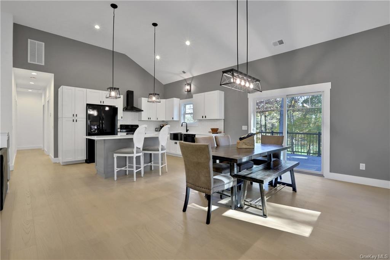
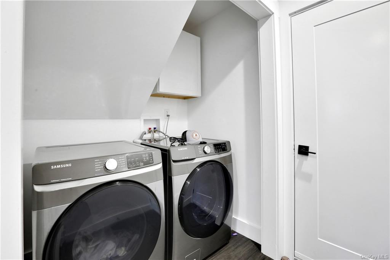
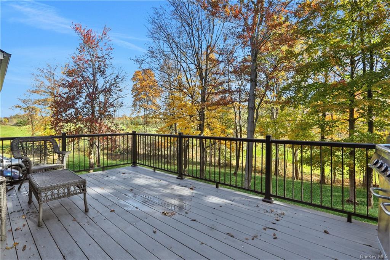
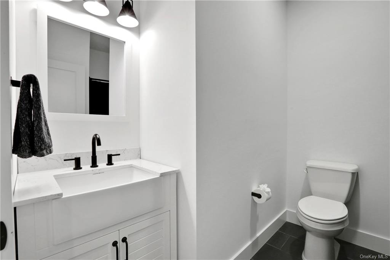
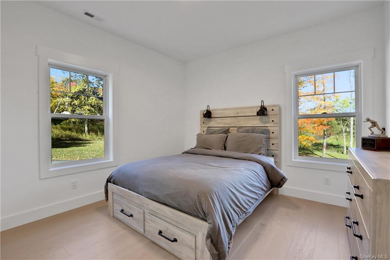
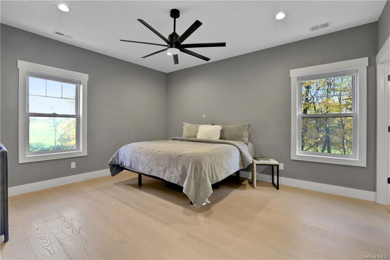
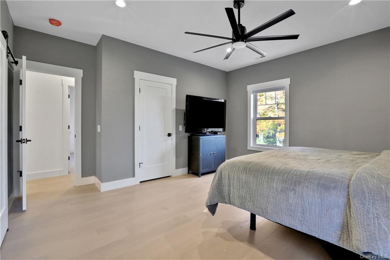
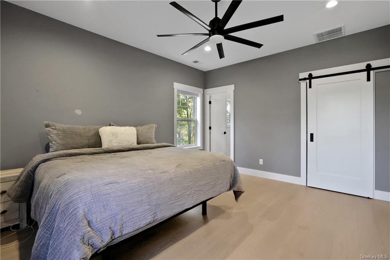
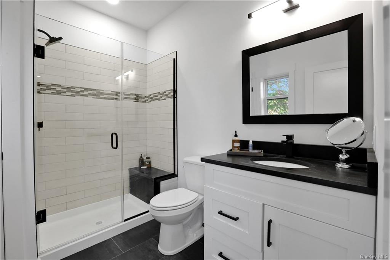
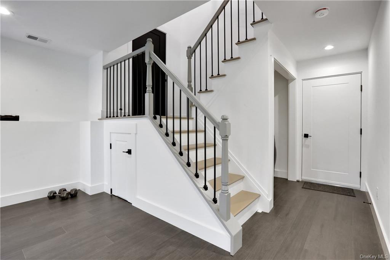
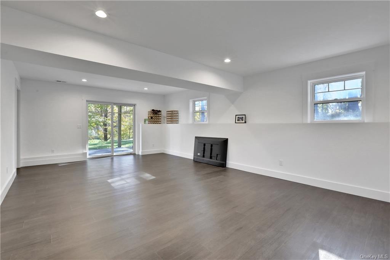
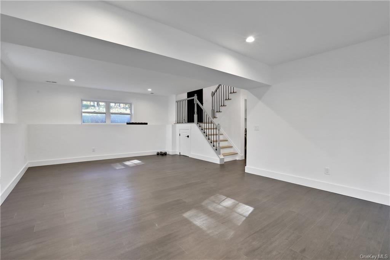
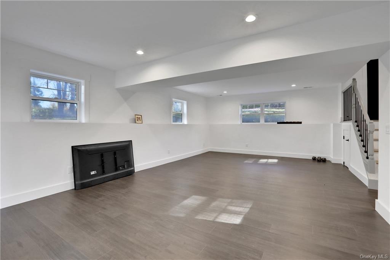
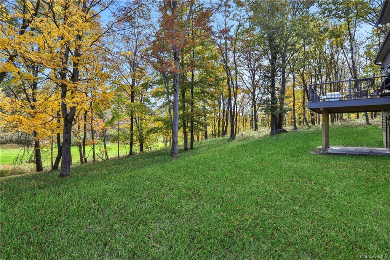
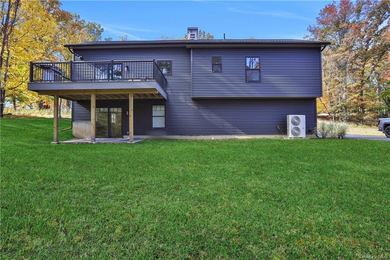
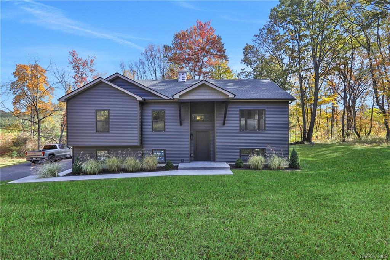
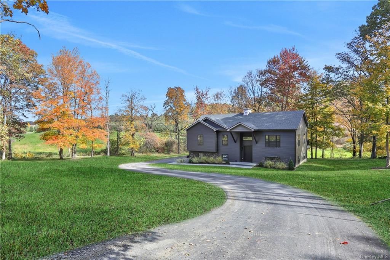
When only the best will do! Find unmatched detailed modern farm house touches throughout this new construction custom built 3/4 bedroom-2 full bath home featuring barn & single panel doors& stylish black accents nestled on 1. 3 private acres at the end of a cul de sac - open floor plan living in 2, 390 sqft - dreamy eat in kitchen complete with tons of cabinet space, center breakfast island, quartz countertops, tiled backsplash & farm sink. Large open living room w/soaring ceilings - formal dining room that spills out to trex decking overlooking private yard. Spacious master bedroom with walk in closets & spa like master bathroom with all kohler fixtures. All other bedrooms generous in size, enormous sunny enormous family room, w/sliders out to patio- office or 4th bedroom all on ground level, laundry area, 5 inch modern hardwood floors throughout, two car oversized garage, concrete apron, paved driveway, stamped concrete walkway & landscaping all completed -nothing to do but unpack your bags. Located near wineries, hiking trails & all that the hudson valley has to offer - within just minutes to either newburgh beacon bridge, mid hudson bridge & nys thruway. Sought after marlboro schools. This is a must see home.
| Location/Town | Marlboro |
| Area/County | Ulster |
| Prop. Type | Single Family House for Sale |
| Style | Raised Ranch |
| Tax | $10,900.00 |
| Bedrooms | 3 |
| Total Rooms | 8 |
| Total Baths | 2 |
| Full Baths | 2 |
| Year Built | 2023 |
| Basement | None |
| Construction | Blown-In Insulation, Frame, Vinyl Siding |
| Lot SqFt | 56,628 |
| Cooling | Central Air |
| Heat Source | Propane, Forced Air |
| Property Amenities | Ceiling fan, chandelier(s), curtains/drapes, dishwasher, door hardware, dryer, garage door opener, garage remote, light fixtures, refrigerator, screens, washer |
| Patio | Deck, Patio |
| Community Features | Park |
| Lot Features | Part Wooded, Cul-De-Sec |
| Parking Features | Attached, 2 Car Attached, Driveway, Underground |
| Tax Assessed Value | 57000 |
| School District | Marlboro |
| Middle School | Marlboro Middle School |
| Elementary School | Marlboro Elementary School |
| High School | Marlboro Central High School |
| Features | Cathedral ceiling(s), chefs kitchen, children playroom, eat-in kitchen, granite counters, home office, kitchen island, master bath, open kitchen, walk-in closet(s) |
| Listing information courtesy of: Tactical Realty LLC | |