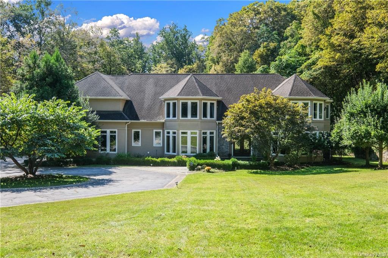
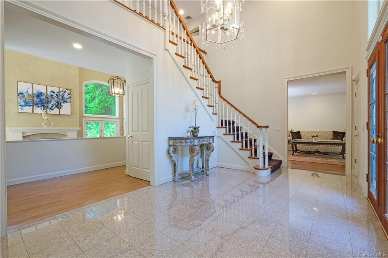
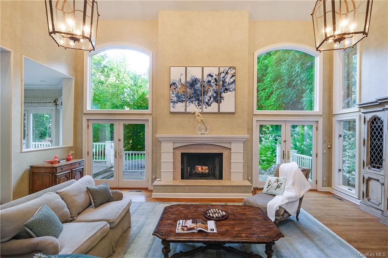
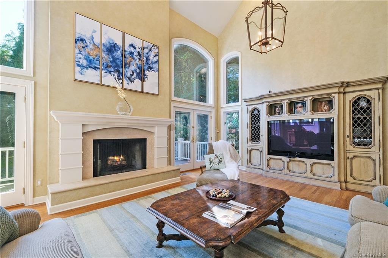
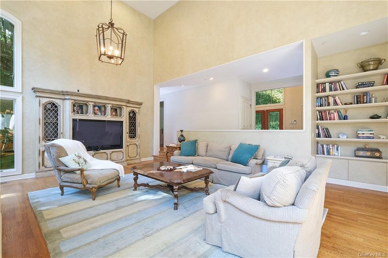
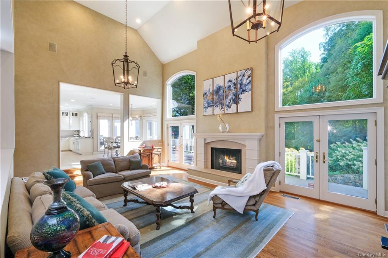
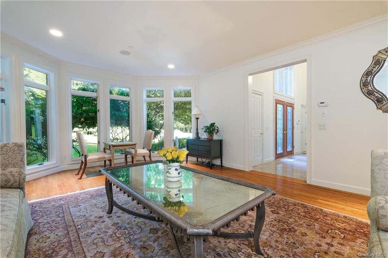
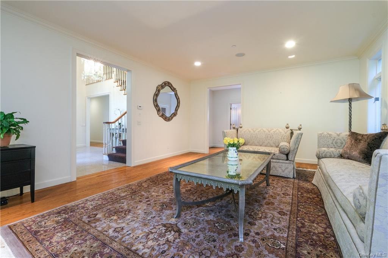
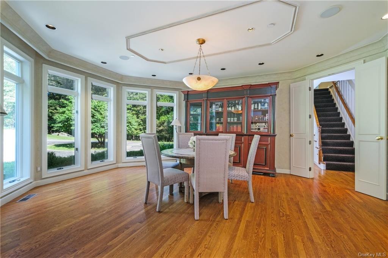
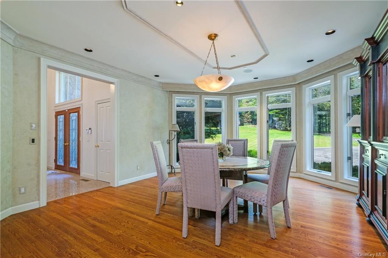
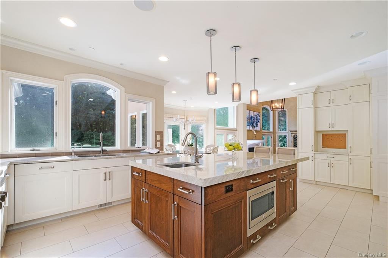
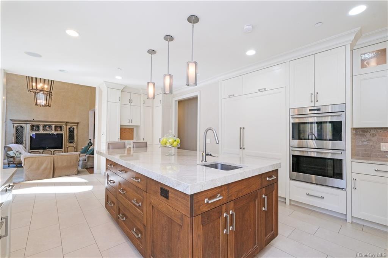
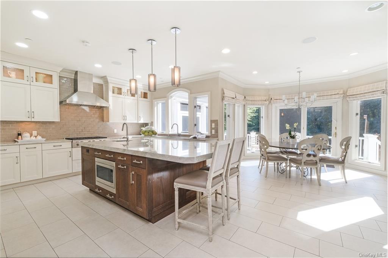
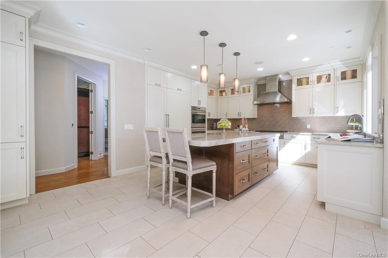
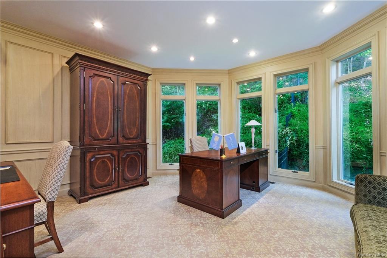
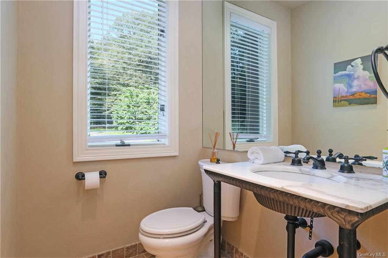
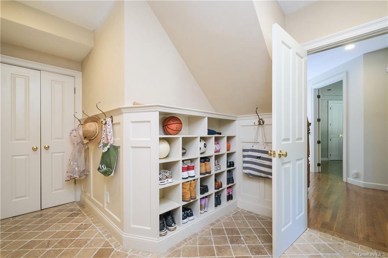
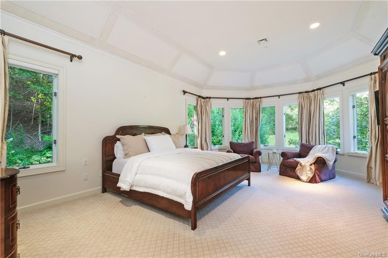
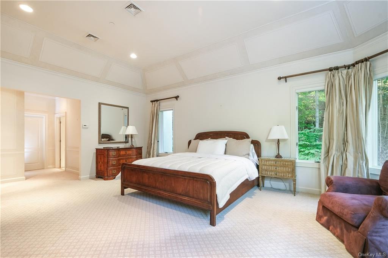
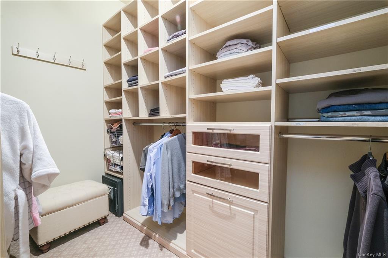
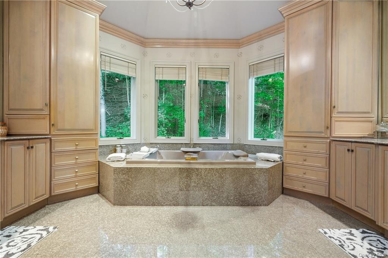
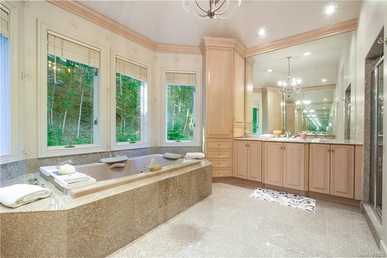
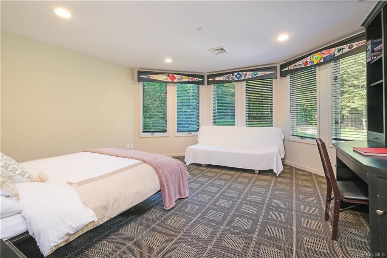
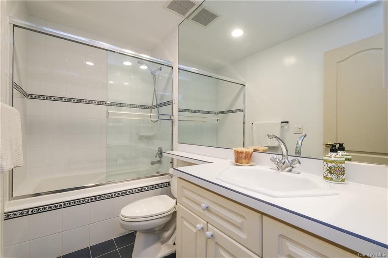
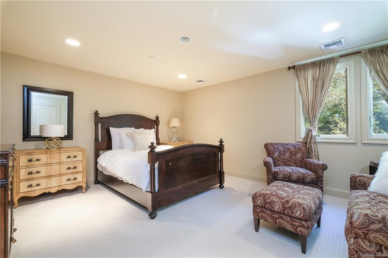
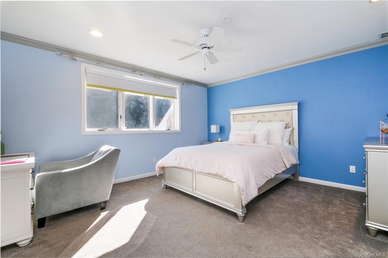
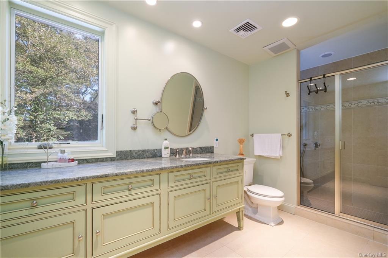
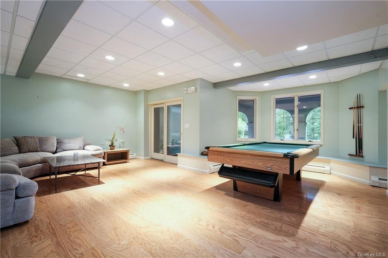
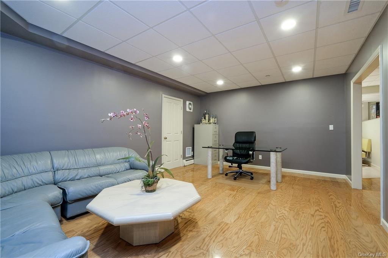
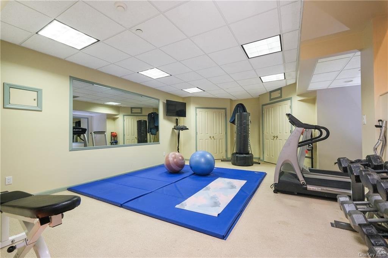
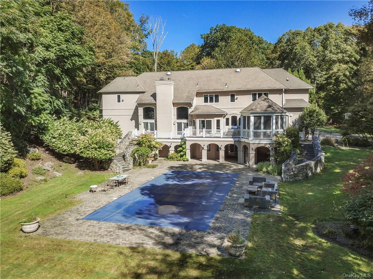
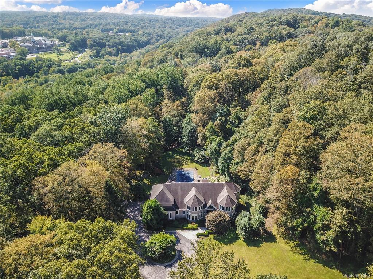
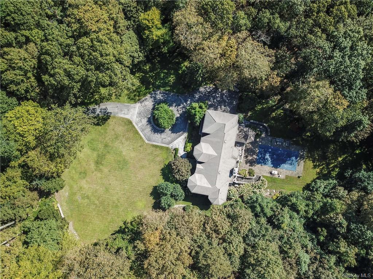
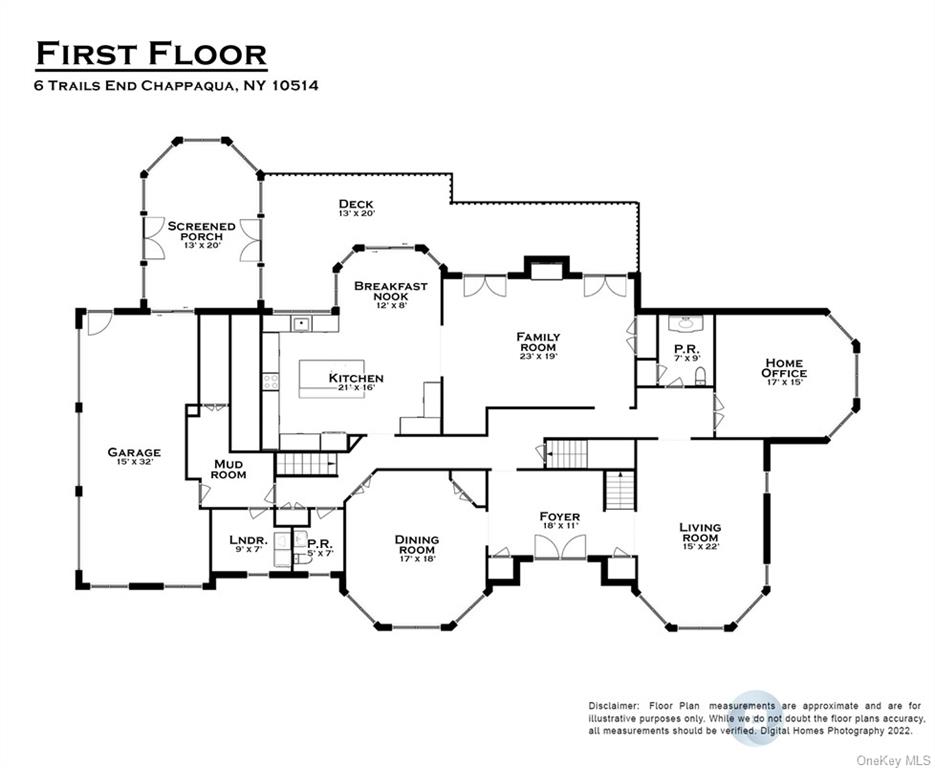
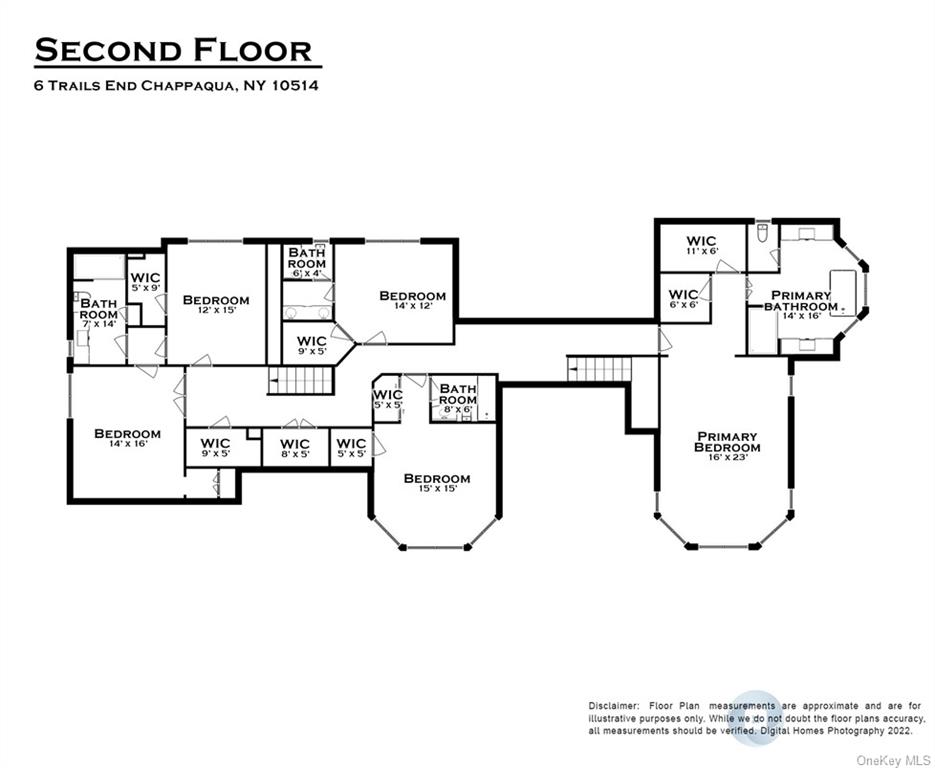
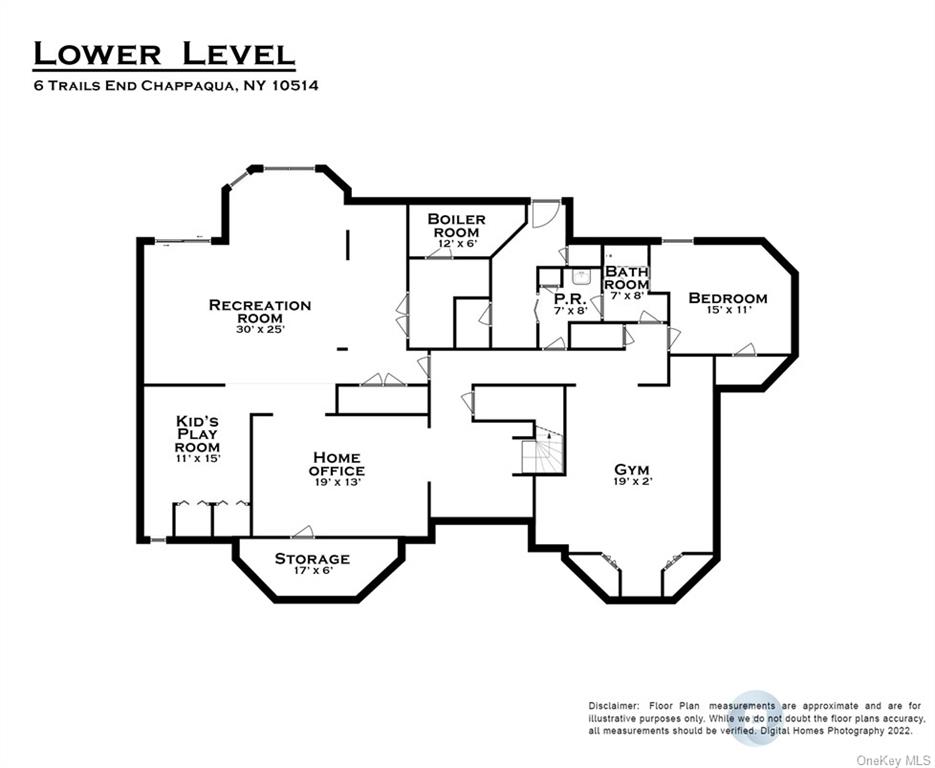
Set on nearly 4 acres of resort like property in a sought-after neighborhood of chappaqua with many wonderful amenities, including a full sized gym, a heated pool, a screened porch, a playground area with gazebo and playset and an outdoor bar, this gorgeous colonial provides total privacy and beautiful views from every room. Soaring two story foyer invites you to the impressive southern exposure family room with wood burning fireplace, picture windows overlooking the lush green and mature trees, and two french doors to deck. Host guests and dinner parties in the formal dining room, which is right off the gourmet kitchen that boasts top-of-the-line appliances (subzero refrigerator, wolf cooktop, bosch dishwasher, wolf double ovens), custom made cabinets, quartz countertops, 10' center island with sink and sun drenched breakfast area with sliding door to deck facing the pool and leveled yard. Home office soaks up warm afternoon sun with elegant wall moldings throughout. The first floor also includes a living room with oversized windows, two powder rooms, laundry room, and mudroom leads to three car garage. The second level has a huge primary ensuite with luxurious bathroom with double sinks, jetted tub, large shower, and two walk in closets. There are 2 additional bedrooms with ensuite bathrooms, 2 additional bedrooms with a jack and jill bathroom and abundant closets. Finished lower level holds 2, 325 sq. Ft. Of incredible space for a second family room, office, recreation room, gym, with a full bath, storage and glass sliding door to stone patio. Special features include gleaming hardwood floors, radiant heat floors in bathroom, a whole house generator, built-in speaker system, pool changing room, and circular driveway. Home ideally located 10 minutes from the metro north train station and 5 minutes to whole foods and lifetime fitness. You don't want to miss this home!
| Location/Town | New Castle |
| Area/County | Westchester |
| Post Office/Postal City | Chappaqua |
| Prop. Type | Single Family House for Sale |
| Style | Colonial |
| Tax | $50,605.00 |
| Bedrooms | 5 |
| Total Rooms | 15 |
| Total Baths | 7 |
| Full Baths | 5 |
| 3/4 Baths | 2 |
| Year Built | 1994 |
| Basement | Finished, Full, Walk-Out Access |
| Construction | Frame, Stucco |
| Lot SqFt | 168,577 |
| Cooling | Central Air |
| Heat Source | Oil, Propane, Basebo |
| Features | Sprinkler System |
| Property Amenities | Alarm system, b/i shelves, basketball hoop, ceiling fan, central vacuum, chandelier(s), curtains/drapes, dishwasher, door hardware, dryer, garage door opener, generator, light fixtures, mailbox, microwave, playset, refrigerator, shades/blinds, wall oven, wall to wall carpet, washer |
| Pool | In Ground |
| Patio | Deck, Patio, Porch |
| Window Features | Casement, Oversized Windows, Wall of Windows |
| Lot Features | Level, Near Public Transit |
| Parking Features | Attached, 3 Car Attached, Driveway |
| Tax Assessed Value | 317373 |
| School District | Chappaqua |
| Middle School | Seven Bridges Middle School |
| Elementary School | Roaring Brook School |
| High School | Horace Greeley High School |
| Features | Cathedral ceiling(s), eat-in kitchen, exercise room, formal dining, entrance foyer, heated floors, home office, kitchen island, master bath, open kitchen, pantry, sink - pedestal, powder room, storage, walk-in closet(s) |
| Listing information courtesy of: Houlihan Lawrence Inc. | |