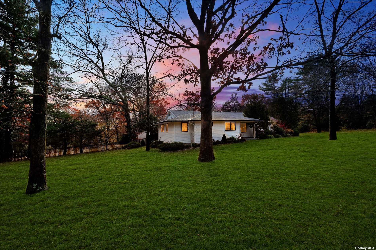
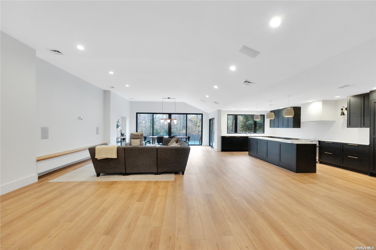
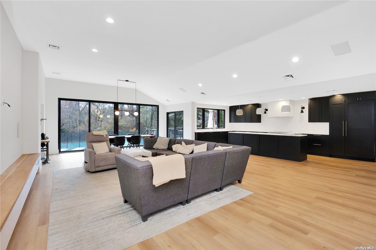
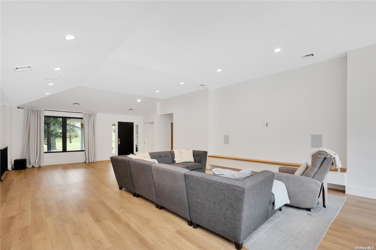
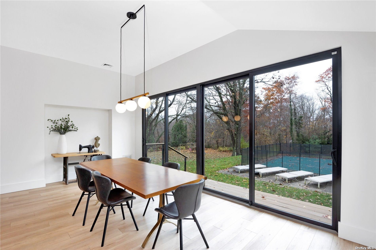
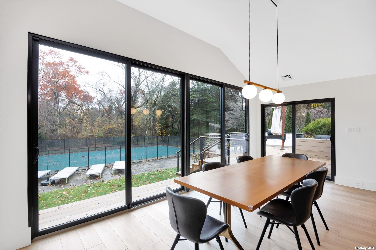
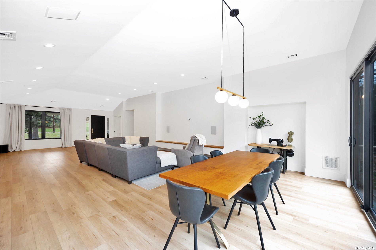
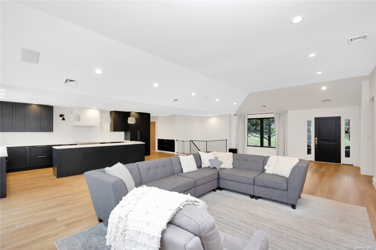
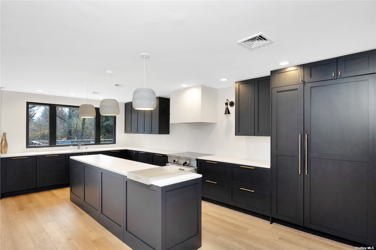
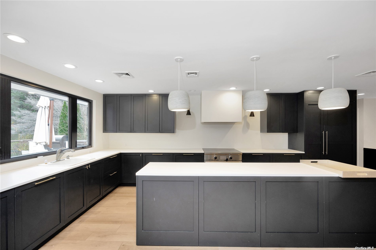
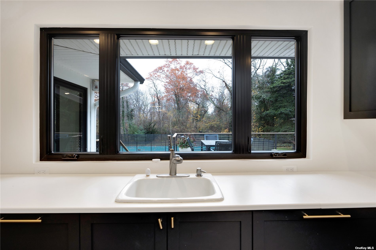
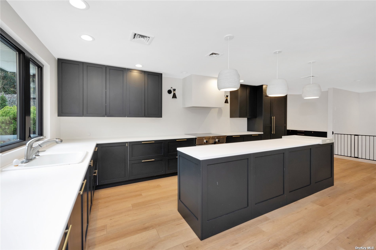
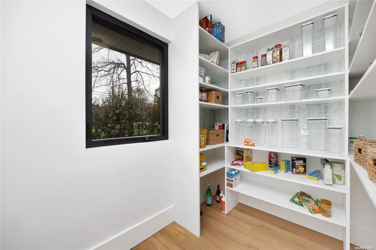
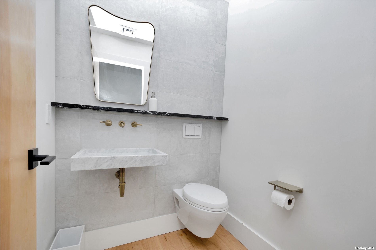
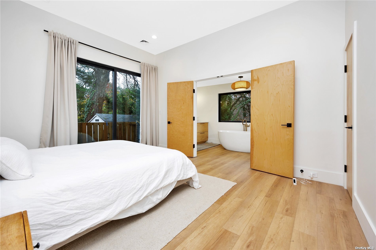
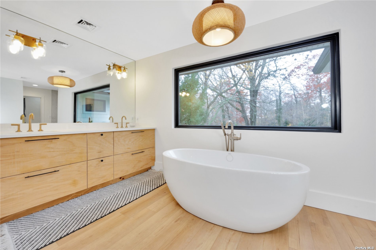
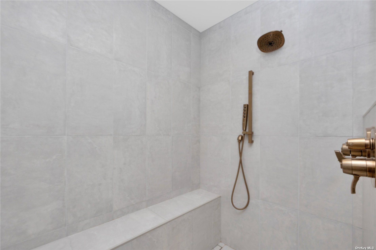
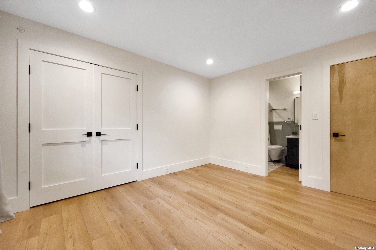
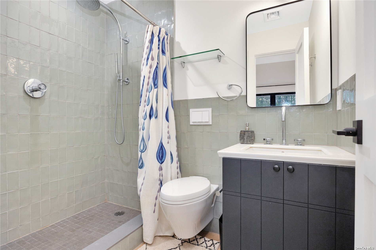
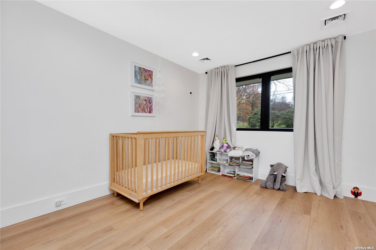
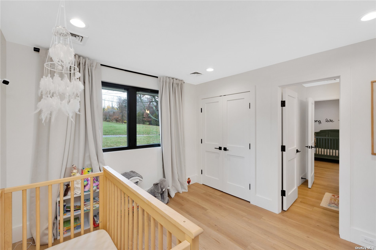
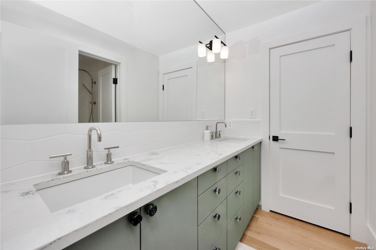
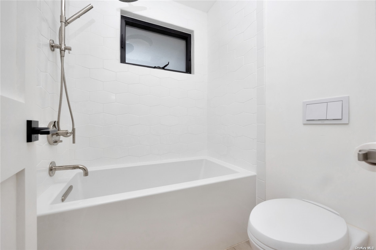
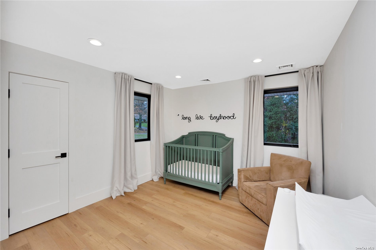
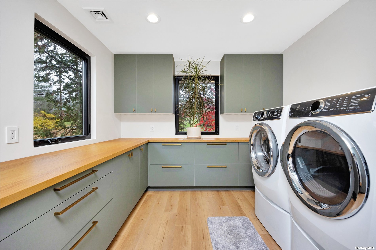
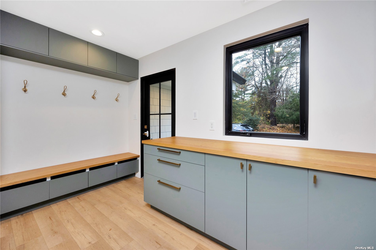
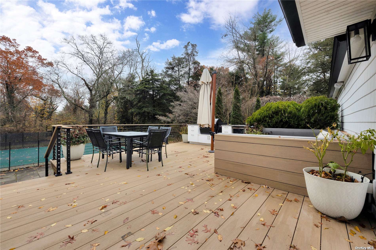
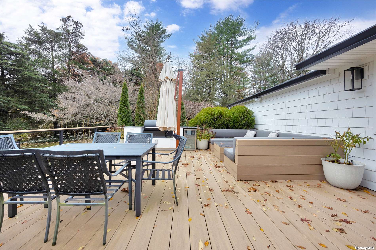
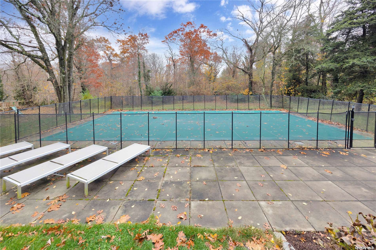
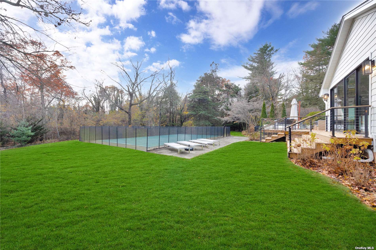
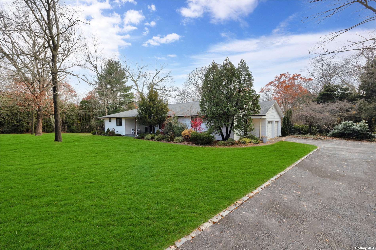
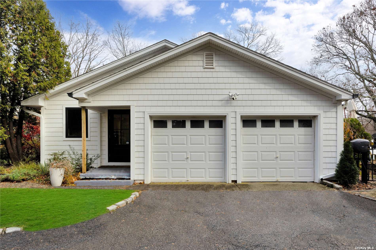
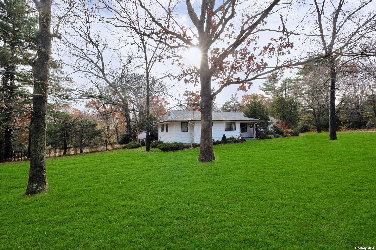
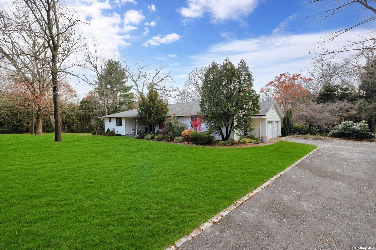
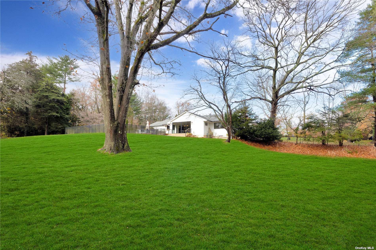
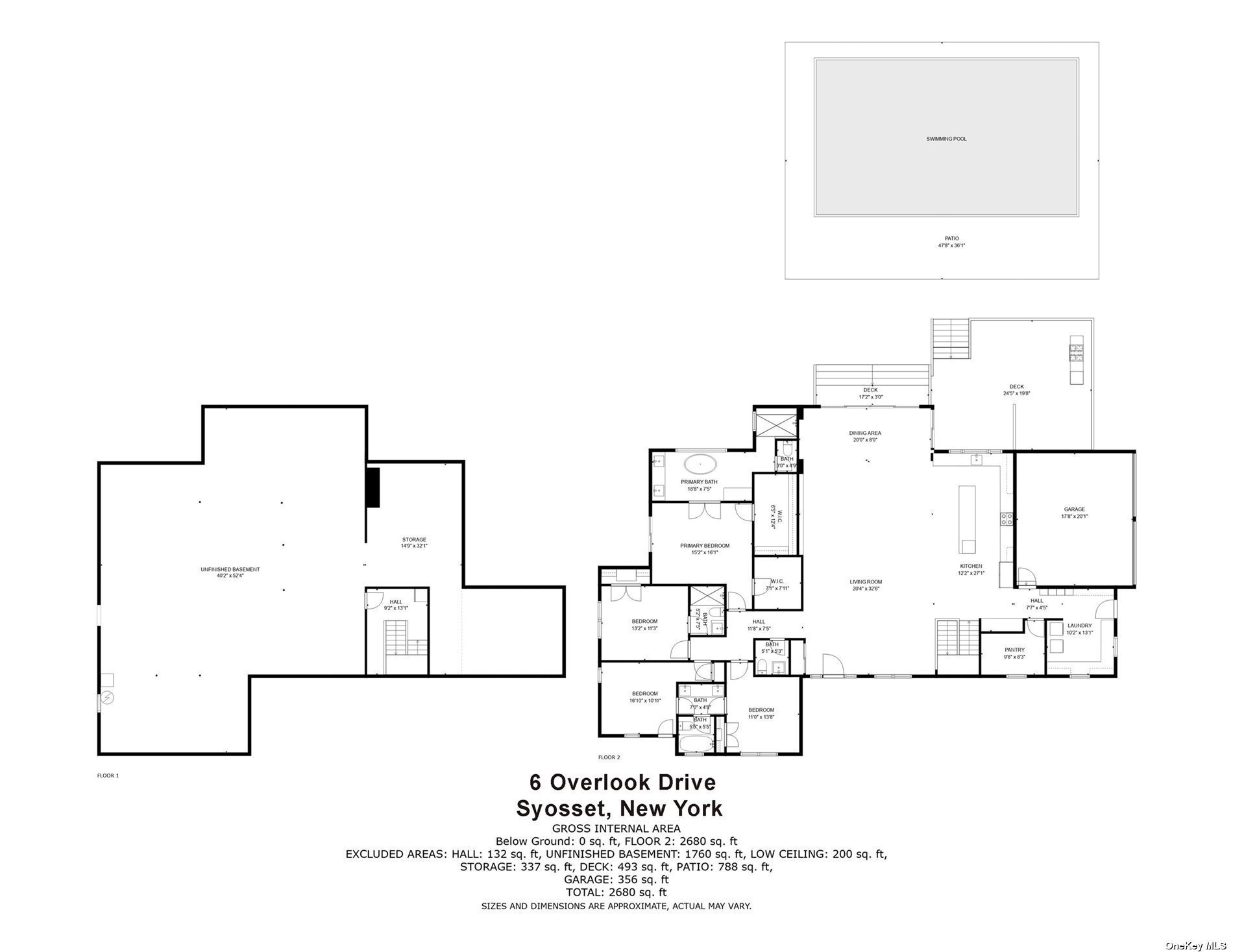
Village of laurel hollow, newly renovated expanded 4 bedroom ranch on picturesque 2 acre property. Spacious, sunfilled, main living area with open layout. Features large lr with sky high vaulted ceilings, formal dining room, large custom kitchen with top of the line, appliances (wolf, bosch, fisher paykel) large pantry. Master bedroom with lofted ceiling, en suite bath with soaking tub, walk in shower, toilet closet with bidet, dual sinks, walk in closets, private balcony. 2 bedrooms with jack and jill connecting bathroom, large 4th bedroom suite/guest quarters with private bath, main level laundry center with washer/dryer included, folding area and storage, entrance to spacious 2 car attached garage, large unfinished basement, 2nd refrigerator/freezer, storage. Whole home renovated 2019, including: cac, heating, domestic hot water, windows , siding , doors, floors, azek deck with built in kitchen and seating. Built in gunite pool , cold spring harbor schools. The best that main level living offers!
| Location/Town | Laurel Hollow |
| Area/County | Nassau |
| Prop. Type | Single Family House for Sale |
| Style | Ranch |
| Tax | $25,811.00 |
| Bedrooms | 4 |
| Total Rooms | 8 |
| Total Baths | 4 |
| Full Baths | 3 |
| 3/4 Baths | 1 |
| Year Built | 1966 |
| Basement | Full |
| Construction | Frame, Other |
| Lot Size | 2.0078 |
| Lot SqFt | 87,460 |
| Cooling | Central Air, ENERGY STAR Qualified |
| Heat Source | Propane, Forced Air |
| Zoning | 210 |
| Features | Sprinkler System |
| Property Amenities | Alarm system, b/i shelves, convection oven, cook top, dishwasher, disposal, door hardware, dryer, energy star appliance(s), garage door opener, garage remote, gas tank, light fixtures, mailbox, microwave, playset, pool equipt/cover, refrigerator, screens, shed, speakers indoor, speakers outdoor, video cameras, washer |
| Pool | In Ground |
| Patio | Deck, Patio |
| Window Features | New Windows, Double Pane Windows, ENERGY STAR Qualified Windows |
| Lot Features | Part Wooded |
| Parking Features | Private, Attached, 2 Car Attached, Driveway, Garage |
| Tax Assessed Value | 1193 |
| Tax Lot | 11 |
| School District | Cold Spring Harbor |
| Middle School | Cold Spring Harbor High School |
| Elementary School | West Side School |
| High School | Cold Spring Harbor High School |
| Features | Master downstairs, first floor bedroom, cathedral ceiling(s), eat-in kitchen, formal dining, master bath, pantry, powder room, storage, walk-in closet(s) |
| Listing information courtesy of: Signature Premier Properties | |