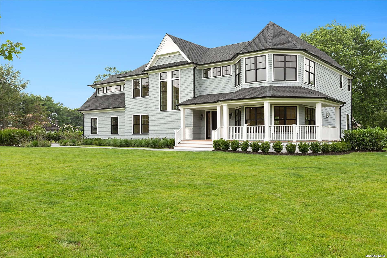
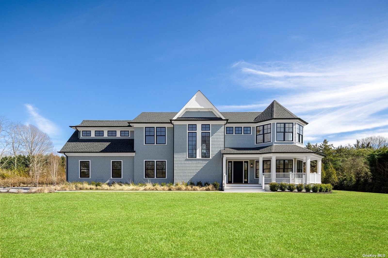
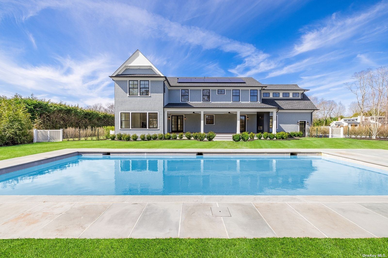
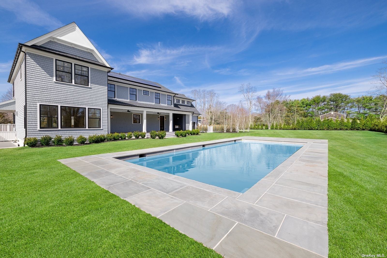
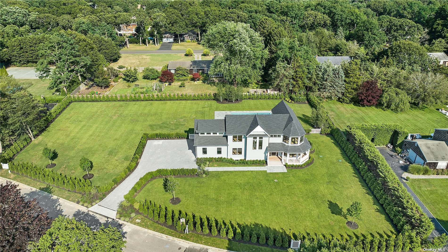
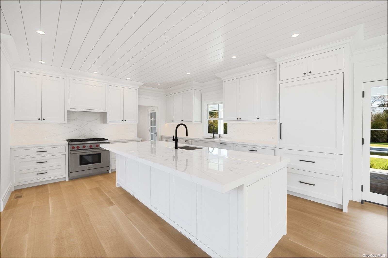
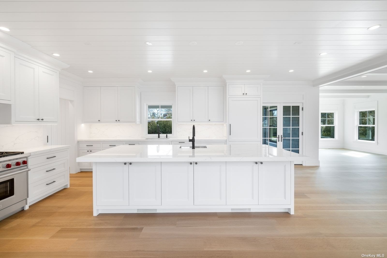
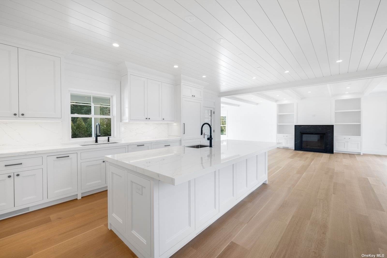
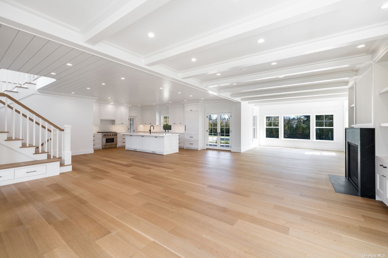
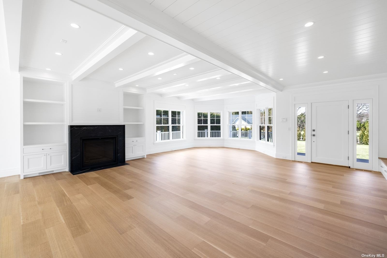
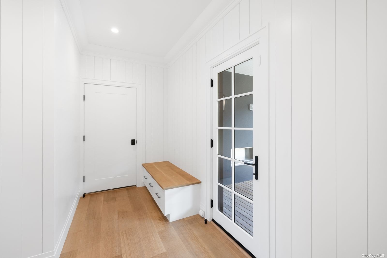
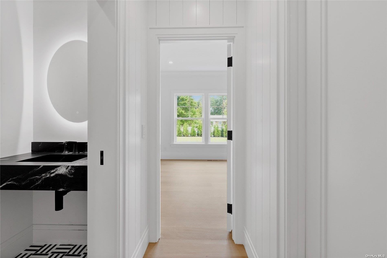
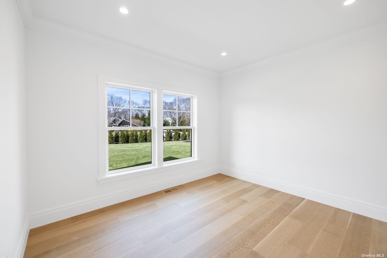
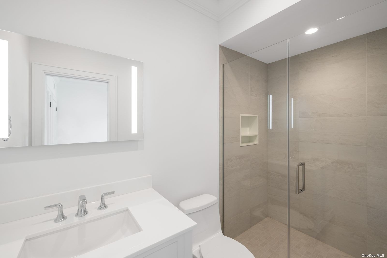
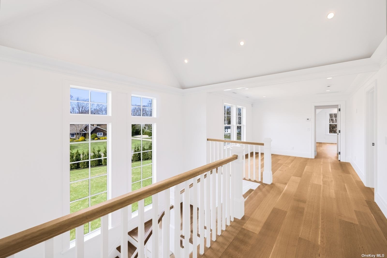
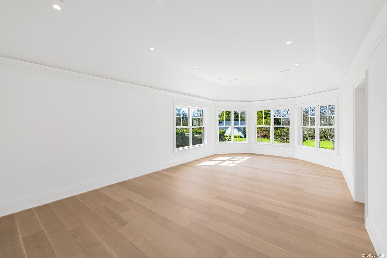
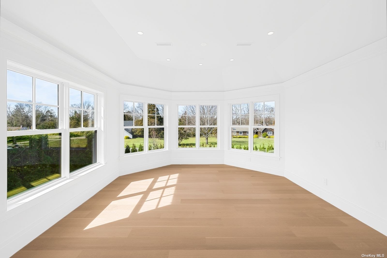
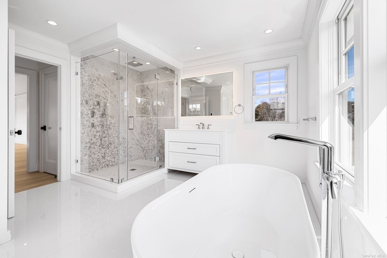
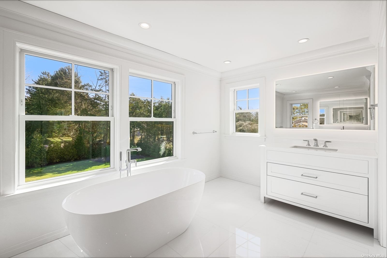
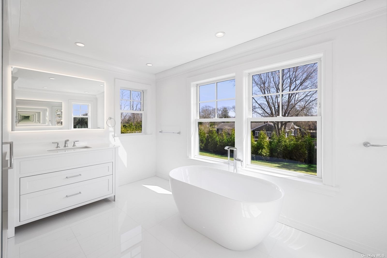
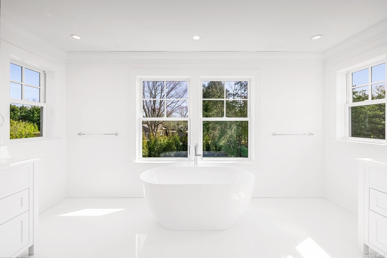
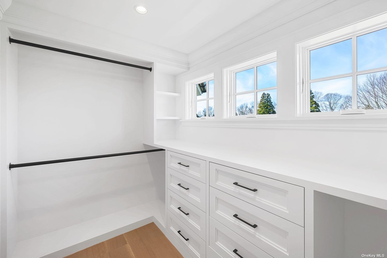
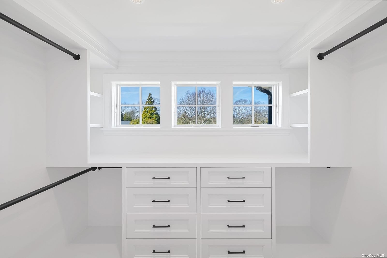
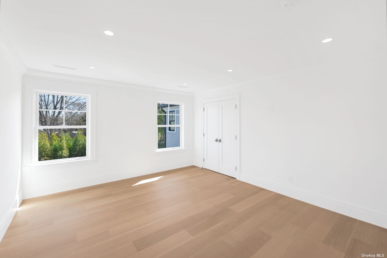
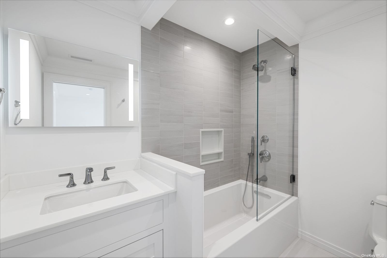
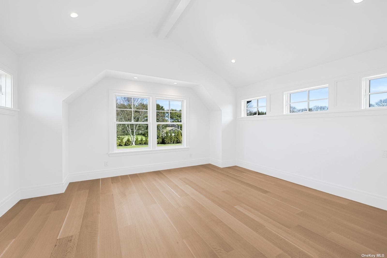
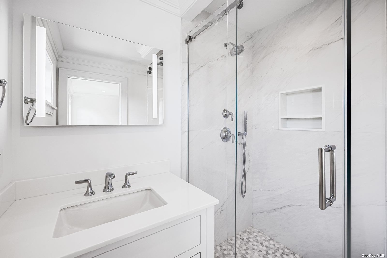
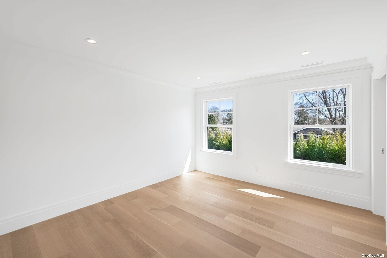
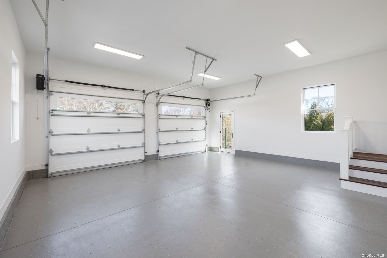
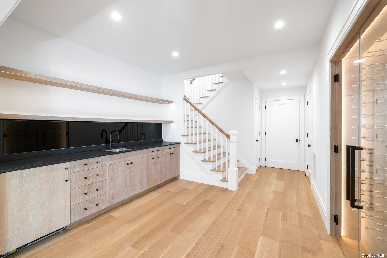
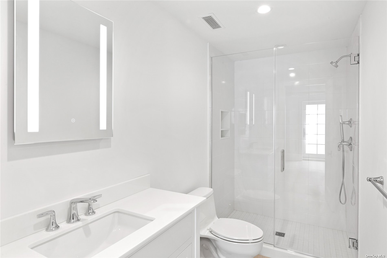
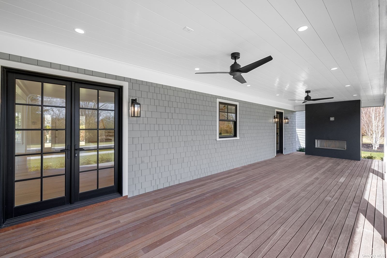
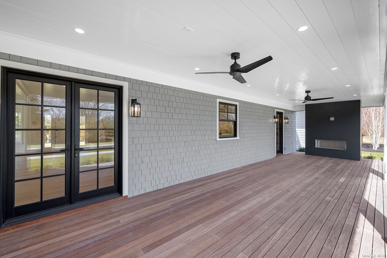
Property Description
New construction on acre+ in bucolic remsenburg. Large custom kitchen featuring island with seating and dining area, formal dining room and living room with fireplace. First floor en-suite guest bedroom and laundry room. Second level features 3 additional en-suite guest bedrooms and a large master bedroom with his/her walk in closets and over sized master bath. Full finished basement with additional en-suite bedroom with bath, family room, gallery with wet bar, additional room for theatre of golf simulator. 18x42 gunite pool with blue stone surround plus a large covered deck, and an attached 2 car garage. Room for pool house and pickle ball.
Property Information
| Location/Town | Remsenburg |
| Area/County | Suffolk |
| Prop. Type | Single Family House for Sale |
| Style | Post Modern |
| Tax | $3,287.00 |
| Bedrooms | 6 |
| Total Rooms | 9 |
| Total Baths | 7 |
| Full Baths | 6 |
| 3/4 Baths | 1 |
| Year Built | 2023 |
| Basement | Finished, Full |
| Construction | Post and Beam, Wood Siding |
| Lot Size | 1.02 |
| Lot SqFt | 44,431 |
| Cooling | Central Air |
| Heat Source | Propane, Forced Air |
| Parking Features | Private, Attached, 2 Car Attached |
| Tax Lot | 71 |
| School District | Westhampton Beach |
| Middle School | Westhampton Middle School |
| Elementary School | Remsenburg-Speonk Elementary S |
| High School | Westhampton Beach Senior High |
| Listing information courtesy of: Douglas Elliman Real Estate | |
Mortgage Calculator
Note: web mortgage-calculator is a sample only; for actual mortgage calculation contact your mortgage provider