

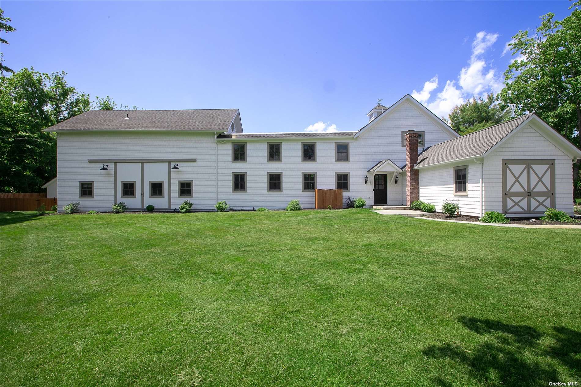

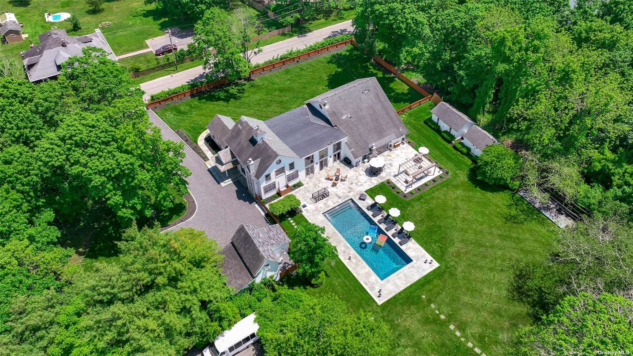
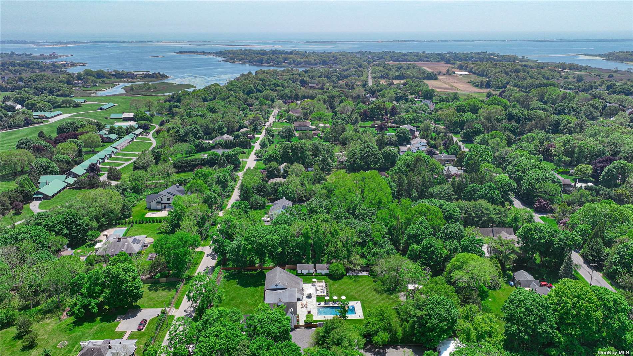
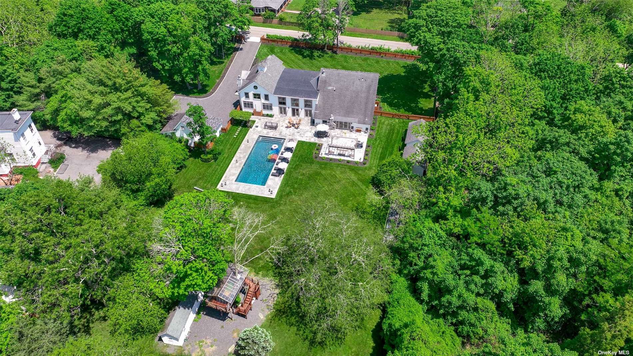

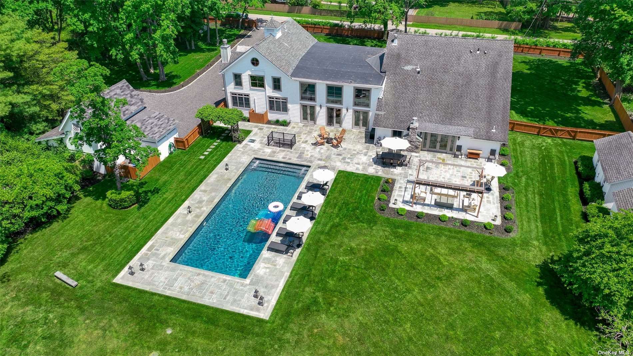
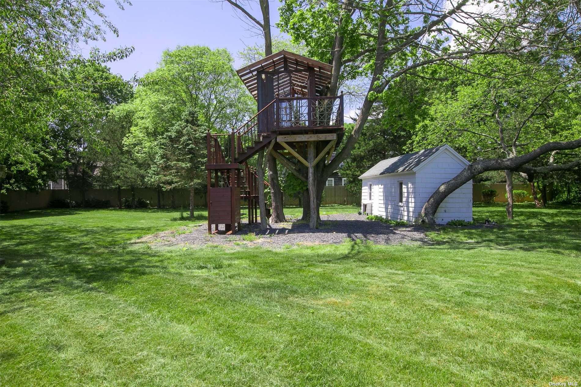
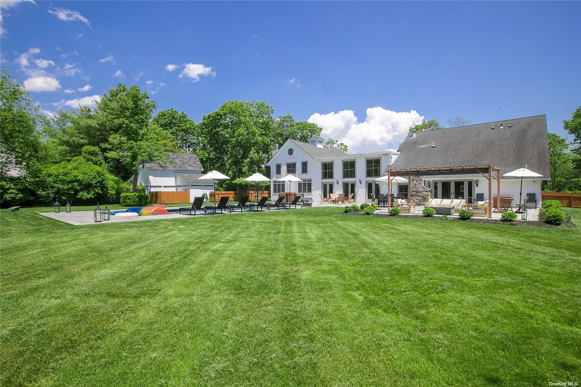

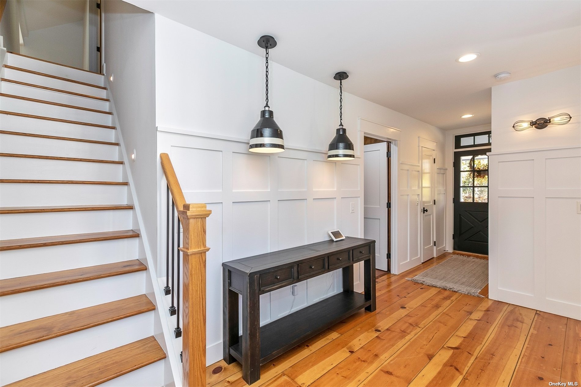
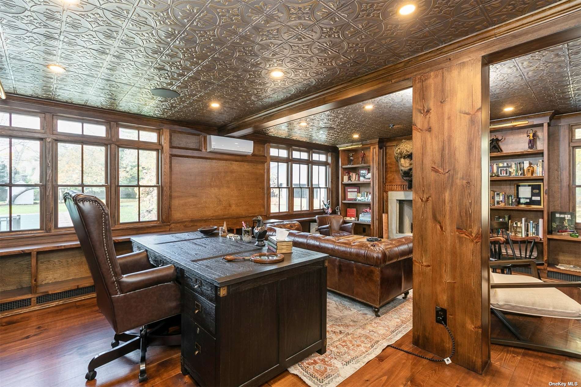
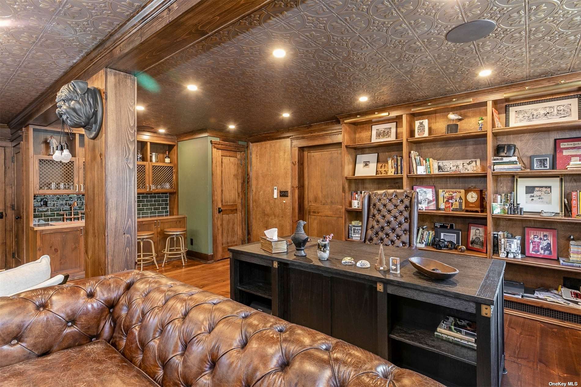


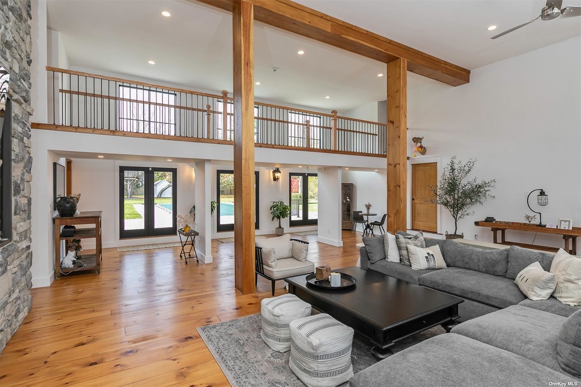

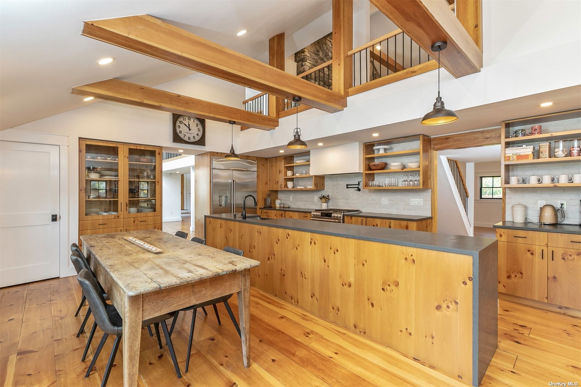

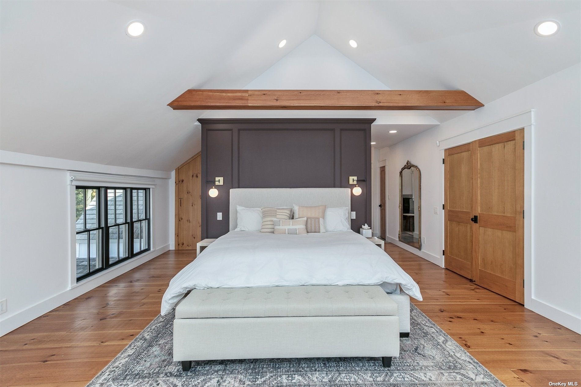

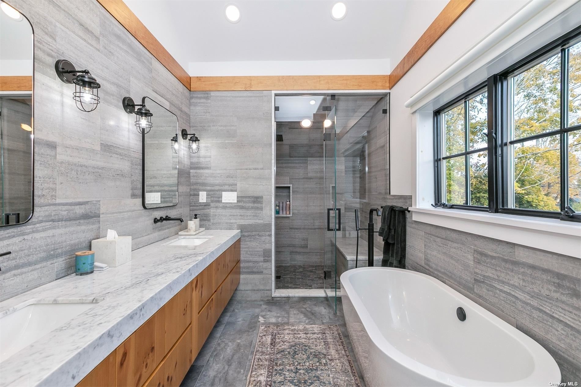
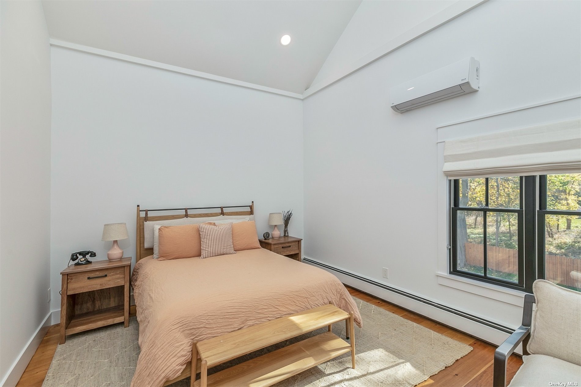
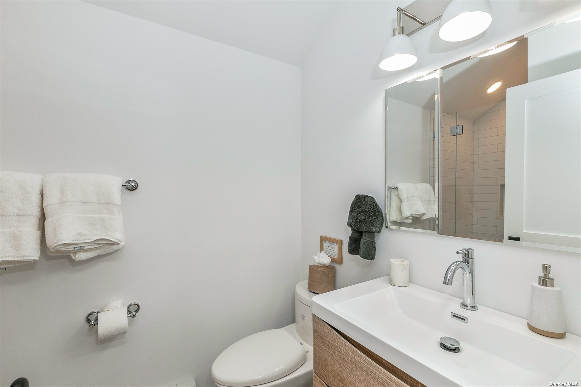

An amazing opportunity to own this fully renovated 5, 100 sqft barn! This home is one of a kind!! The barn is loaded with rich history and was featured in architectural digest in the mid 90's. The home underwent a massive renovation in 2022. Loads of upgrades including amazing sound system/security system/smart home and radiant heat throughout. Custom, mid- century modern kitchen with propane fireplace, primary suite with custom closets and soaking tub, 4 bedrooms with 4 full baths, office with wood burning fireplace and custom wet bar. Bright and airy great room with double-sided fireplace. Catwalk overlooking the great room. Approx 2, 500 sqft blue stone patio with inground pool with all new systems in place. 2 storage sheds, tree house with outdoor shower. 2. 5 car garage with loft space above. A chic and stylish retreat! 10 mins away from hampton beaches.
| Location/Town | East Moriches |
| Area/County | Suffolk |
| Prop. Type | Single Family House for Sale |
| Style | Converted Barn |
| Tax | $25,777.00 |
| Bedrooms | 4 |
| Total Rooms | 11 |
| Total Baths | 6 |
| Full Baths | 5 |
| 3/4 Baths | 1 |
| Year Built | 1865 |
| Basement | Partial |
| Construction | Frame, Cedar, Shake Siding |
| Lot Size | 2 acres |
| Lot SqFt | 87,120 |
| Cooling | Ductless |
| Heat Source | Oil, Baseboard |
| Features | Sprinkler System |
| Property Amenities | B/i audio/visual equip, ceiling fan, convection oven, curtains/drapes, dishwasher, door hardware, dryer, flat screen tv bracket, mailbox, pool equipt/cover, refrigerator, shed, speakers indoor, wall oven |
| Pool | In Ground |
| Patio | Patio |
| Window Features | New Windows, Double Pane Windows |
| Community Features | Park, Near Public Transportation |
| Lot Features | Historic District, Level, Part Wooded, Near Public Transit, Private |
| Parking Features | Private, Detached, 2 Car Detached |
| Tax Lot | 22 |
| School District | East Moriches |
| Middle School | East Moriches School |
| Elementary School | East Moriches Elementary Schoo |
| High School | Westhampton Beach Senior High |
| Features | First floor bedroom, cathedral ceiling(s), den/family room, eat-in kitchen, exercise room, formal dining, granite counters, guest quarters, home office, living room/dining room combo, marble bath, master bath, pantry, powder room, storage, walk-in closet(s), wet bar |
| Listing information courtesy of: Brookhampton Realty | |