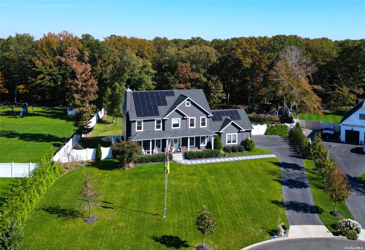
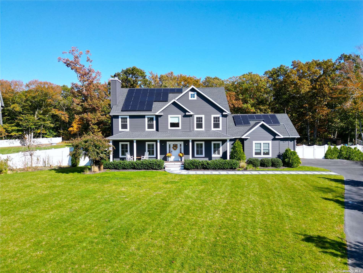
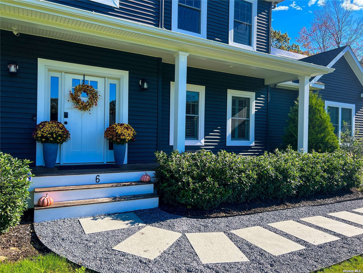
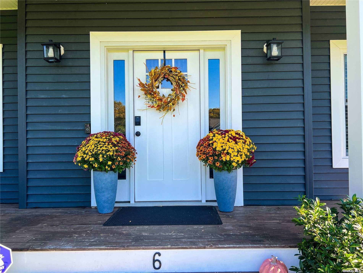
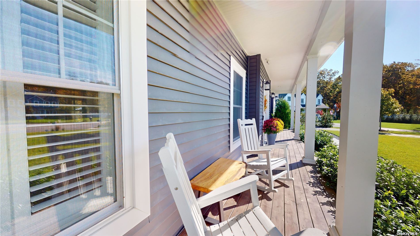
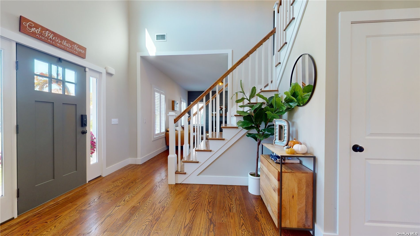
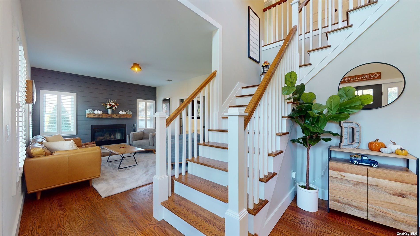
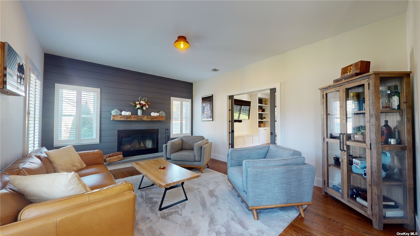
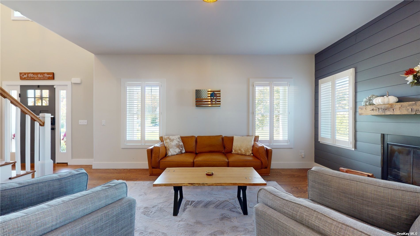
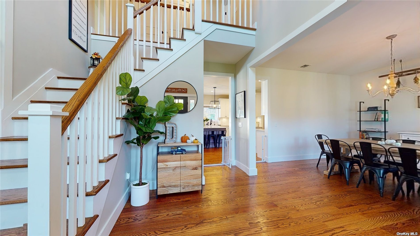
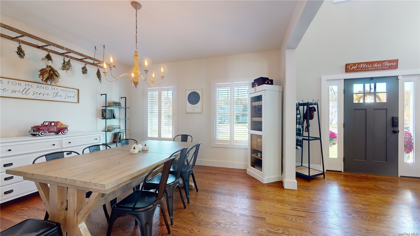
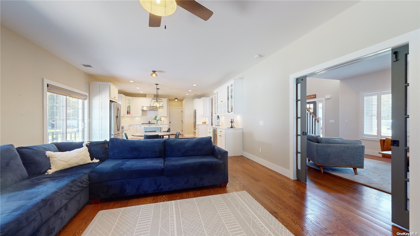
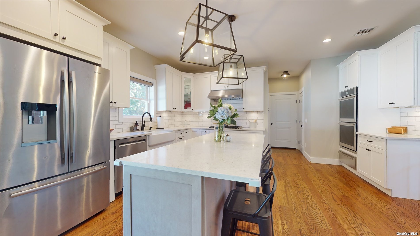
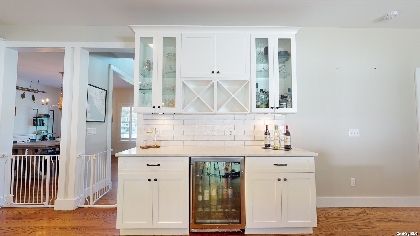
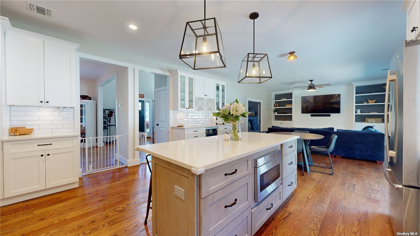
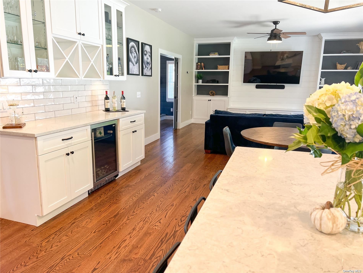
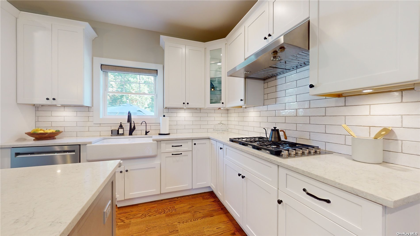
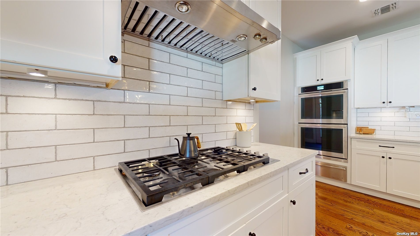
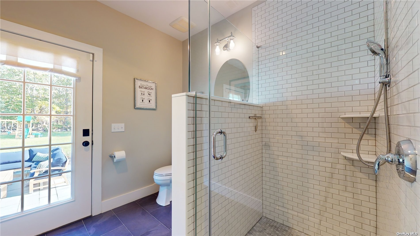
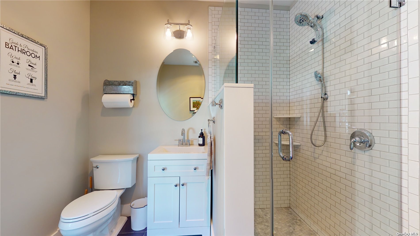
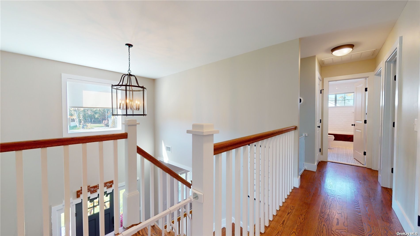
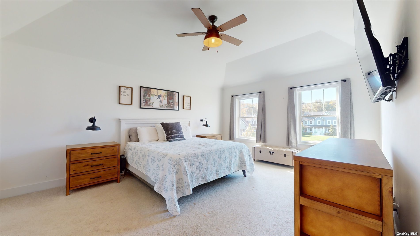
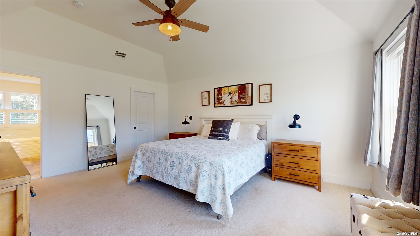
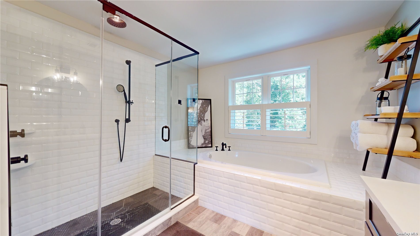
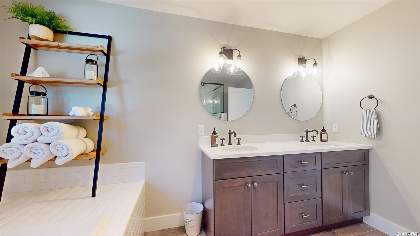
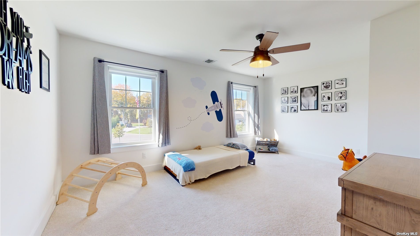
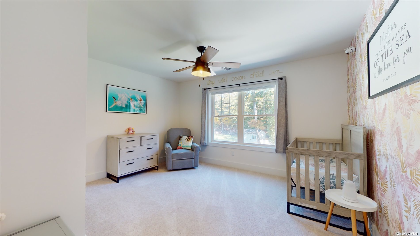
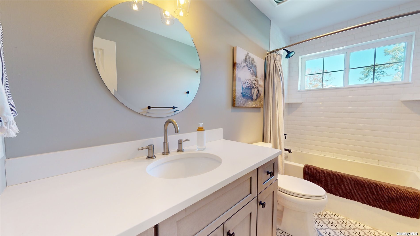
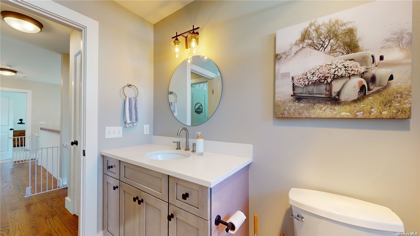
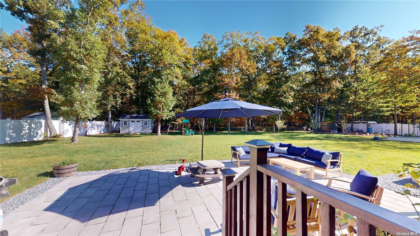
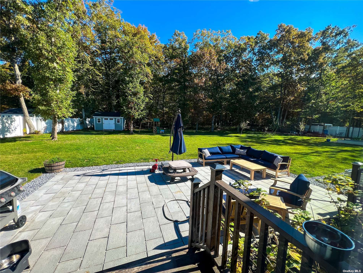
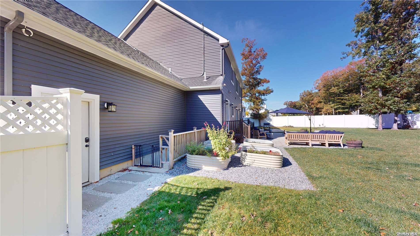
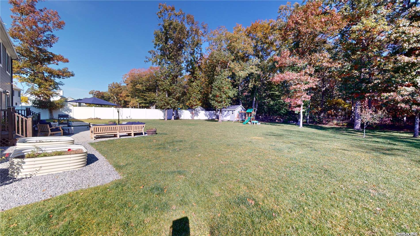
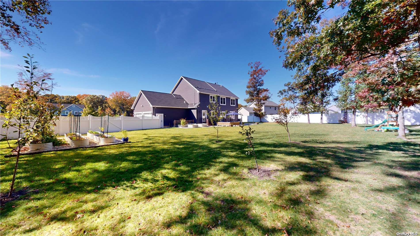
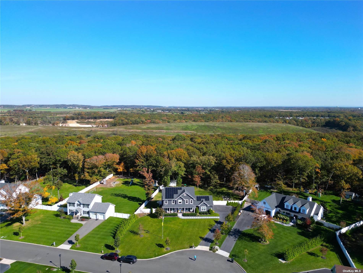
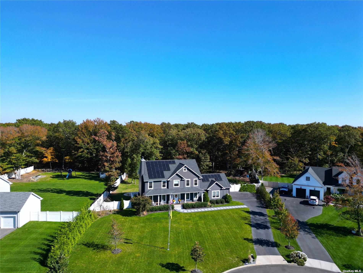
Meticulously maintained 4 br, 3 bath post modern set at the end of a cul-de-sac bordering a 29 acre nature preserve in an idyllic north shore community. Grand 2 story entrance, gourmet eat-in-kitchen, dessert bar, wine fridge, walk-in pantry & under-cabinet lighting. Living room w/custom built-in shelving and cabinetry, pocket doors to formal sitting room w/wood burning fireplace. Second floor boasts the primary suite w/full bath & walk-in closet, 3 spacious bedrooms, large bathroom, and laundry. Basement is 1400 sq. Ft. W/interior and exterior access, egress window, epoxy flooring - perfect for finishing. Outside features new patio, solar panels, spacious 2 car garage, and room for pool. Conveniently located between the north & south fork beaches, vineyards, & great shopping.
| Location/Town | Baiting Hollow |
| Area/County | Suffolk |
| Prop. Type | Single Family House for Sale |
| Style | Post Modern |
| Tax | $14,422.00 |
| Bedrooms | 4 |
| Total Rooms | 12 |
| Total Baths | 3 |
| Full Baths | 3 |
| Year Built | 2019 |
| Basement | Full, Unfinished, Walk-Out Access |
| Construction | Frame |
| Lot Size | .69 |
| Lot SqFt | 30,056 |
| Cooling | Central Air |
| Heat Source | Oil, Forced Air |
| Features | Sprinkler System |
| Property Amenities | B/i shelves, chandelier(s), dishwasher, dryer, light fixtures, microwave, refrigerator, wall oven, washer, wine cooler |
| Patio | Patio, Porch |
| Lot Features | Cul-De-Sec, Private |
| Parking Features | Private, Attached, 2 Car Attached, Driveway |
| Tax Lot | 2.16 |
| School District | Riverhead |
| Middle School | Riverhead Middle School |
| Elementary School | Riley Avenue School |
| High School | Riverhead Senior High School |
| Features | Cathedral ceiling(s), den/family room, eat-in kitchen, formal dining, entrance foyer, granite counters, living room/dining room combo, pantry |
| Listing information courtesy of: Hampton Estates Realty LLC | |