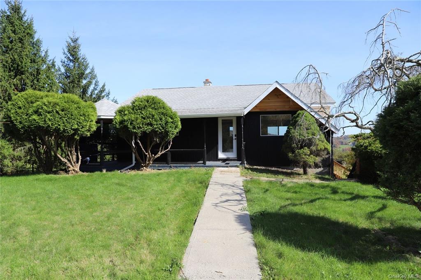
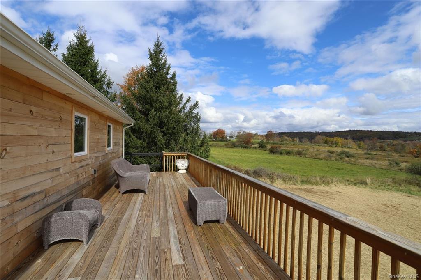
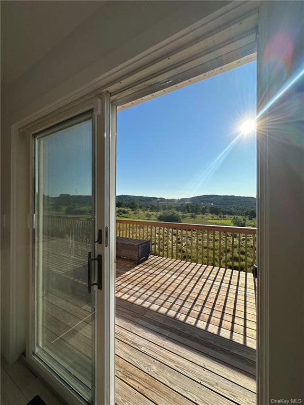
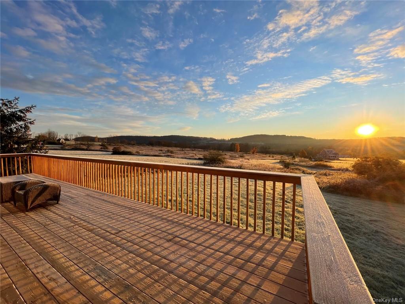
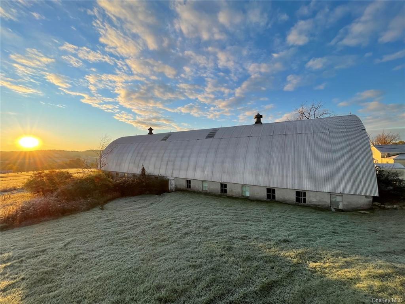
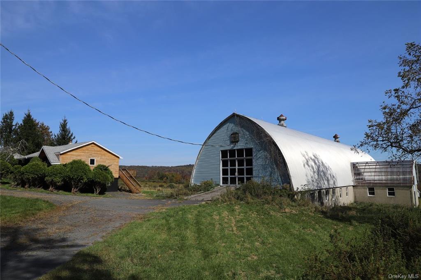
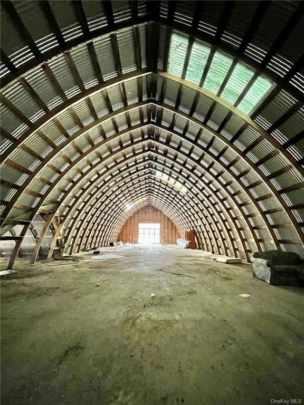
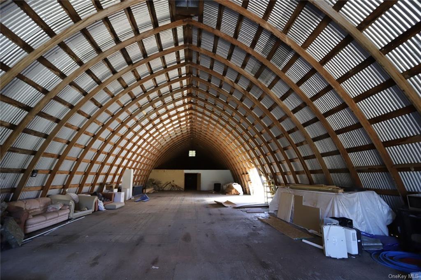
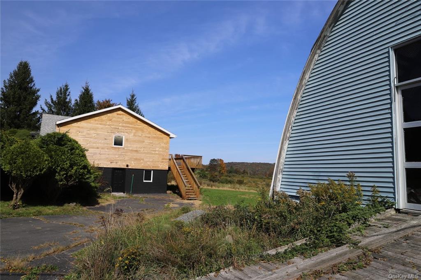
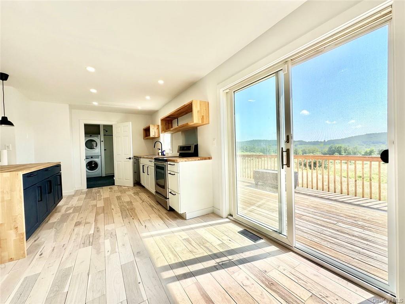
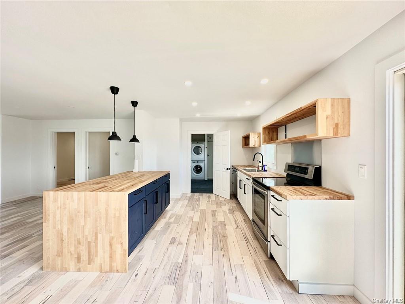
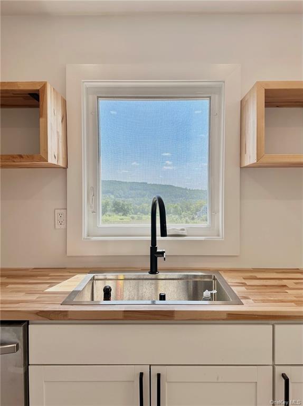
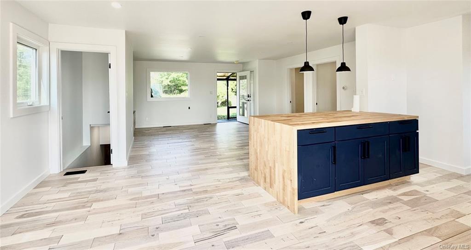
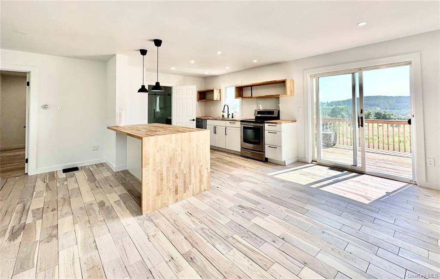
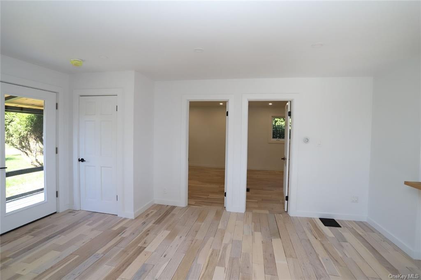
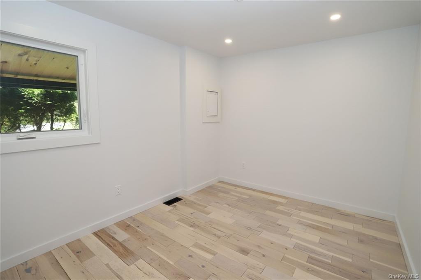
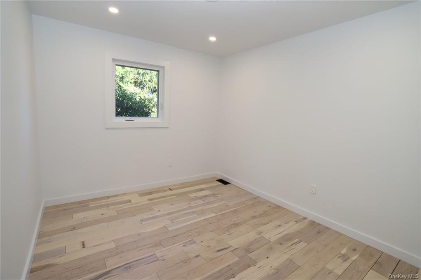
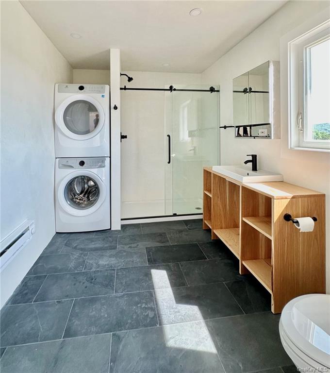
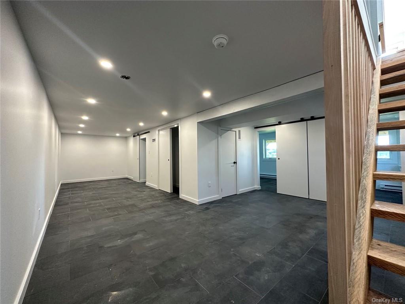
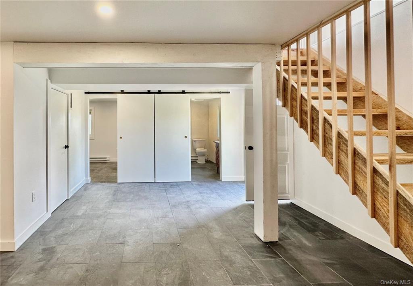
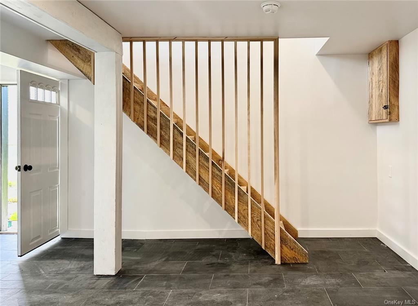
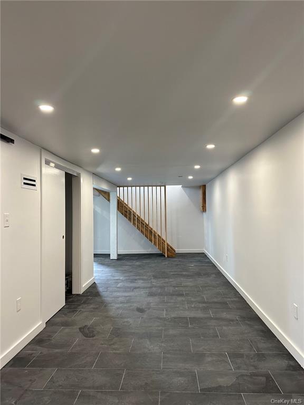
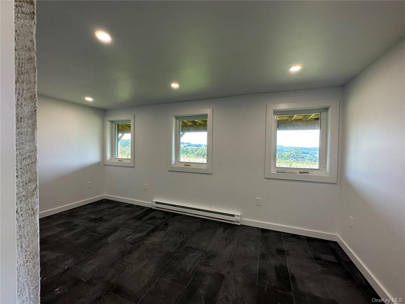
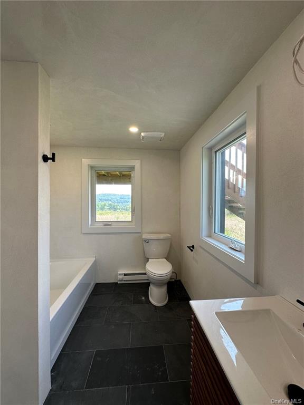
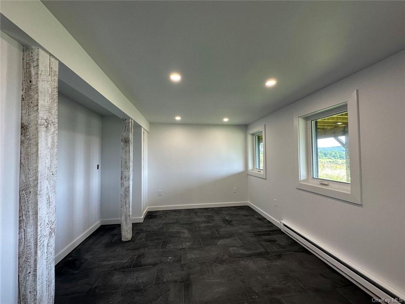
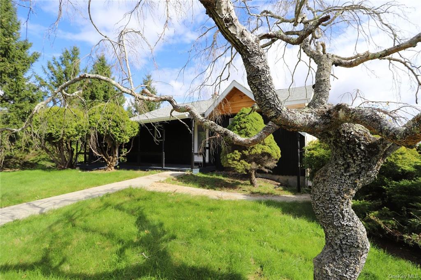
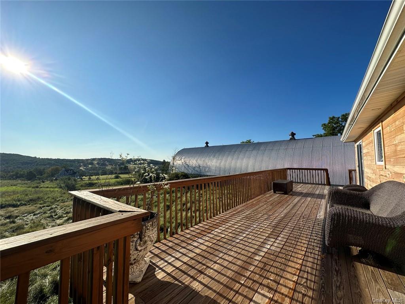
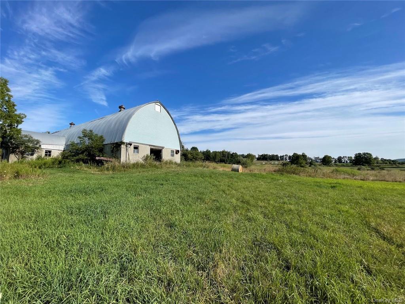


This renovated ranch by jeffrey mcmahon design & build in callicoon's beautiful, scenic beechwoods is a rare find. The stylish light-filled interior offers an open-concept main living area. Clean lines and sparkling white walls define the aesthetic. Good-sized living room flows easily into the dining area and kitchen. Sliding glass doors and multiple windows offer stunning long-range mountain views. Main level living is easy with 2 bedrooms and full bath with walk-in shower and stacked washer and dryer. Step outside to the wraparound deck and pastoral views. Lower level has large area for den/office/family room plus 2 bedrooms and a full bath with tub. The massive 128'x35' barn offers an array of opportunities: yoga, workshop, art studio, classic car collection, storage for tractors and lawn equipment -- or renovate for additional living space. The top level offers soaring open space and there is another level below. Great location: 5 minutes to the bustling hamlets of callicoon and jeffersonville and the delaware river. Come live and work in a very special place in the catskills!
| Location/Town | Delaware |
| Area/County | Sullivan |
| Post Office/Postal City | Callicoon |
| Prop. Type | Single Family House for Sale |
| Style | Ranch |
| Tax | $8,913.00 |
| Bedrooms | 4 |
| Total Rooms | 8 |
| Total Baths | 2 |
| Full Baths | 2 |
| Year Built | 1990 |
| Basement | Finished, Full, Walk-Out Access |
| Construction | Frame, Wood Siding |
| Lot SqFt | 129,809 |
| Cooling | None |
| Heat Source | Oil, Forced Air |
| Property Amenities | Dishwasher, dryer, light fixtures, washer |
| Patio | Deck, Porch |
| Lot Features | Level, Sloped |
| Parking Features | Driveway |
| Tax Assessed Value | 241700 |
| School District | Sullivan West |
| Middle School | Sullivan West High School |
| Elementary School | Sullivan West Elementary Schoo |
| High School | Sullivan West High School |
| Features | First floor bedroom, high speed internet, kitchen island, multi level, open kitchen |
| Listing information courtesy of: Matthew J Freda Real Estate | |