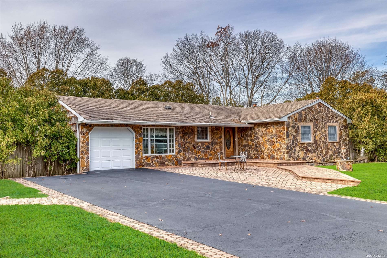
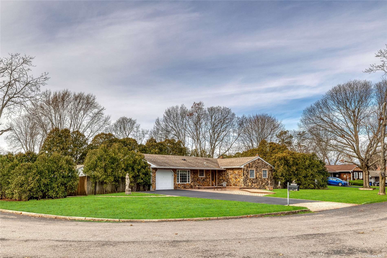
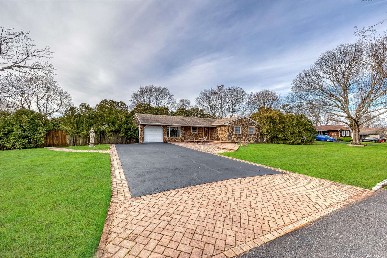
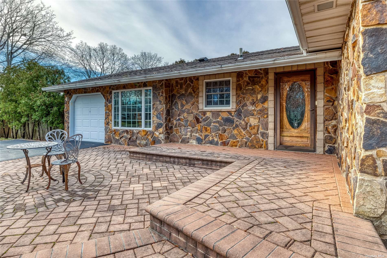
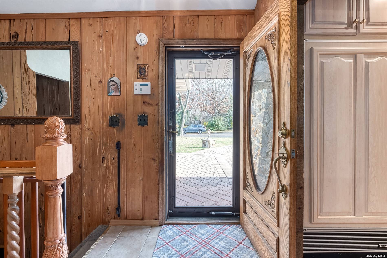
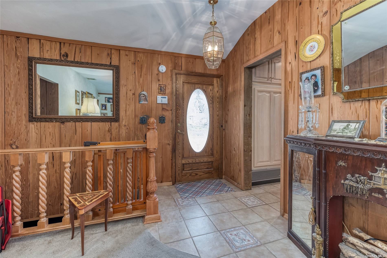
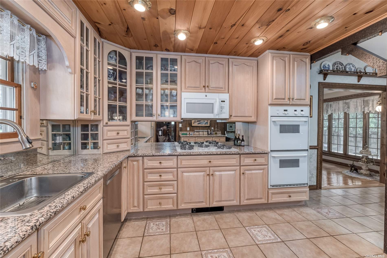
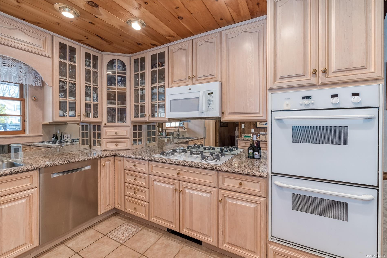
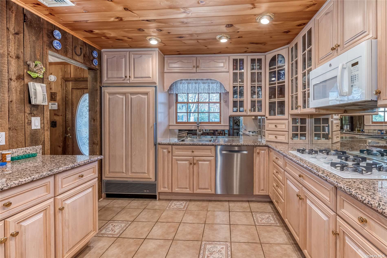
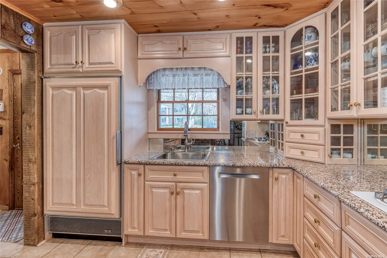
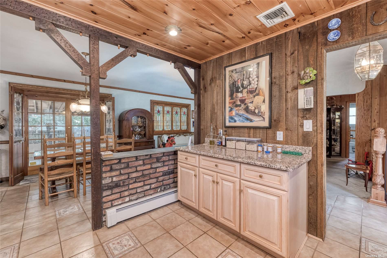
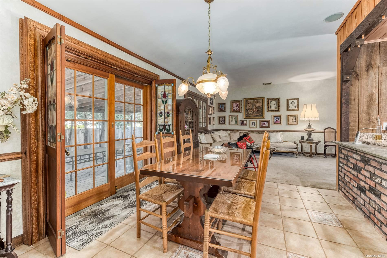
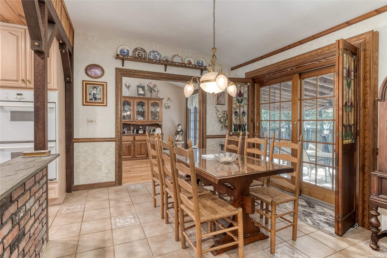
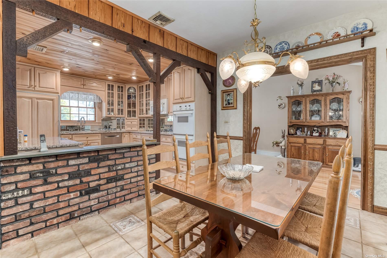
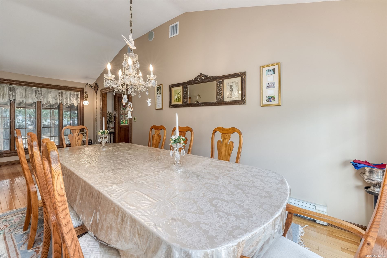
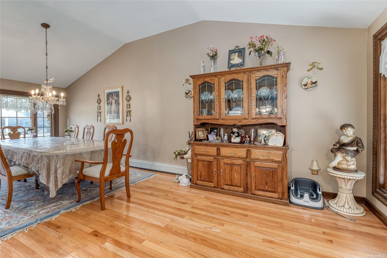
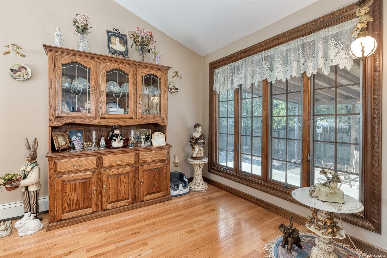
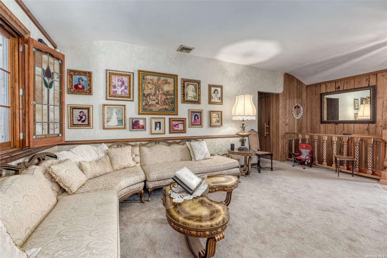
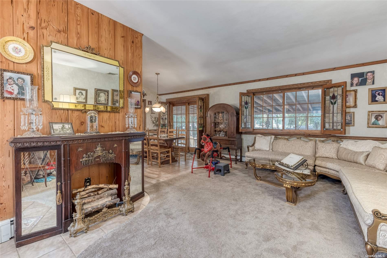
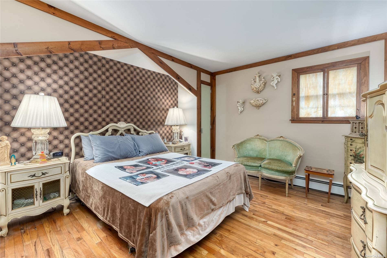
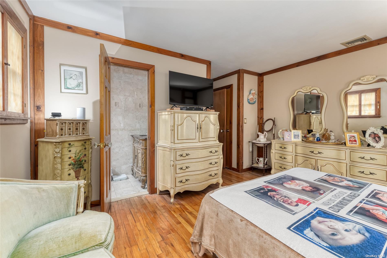
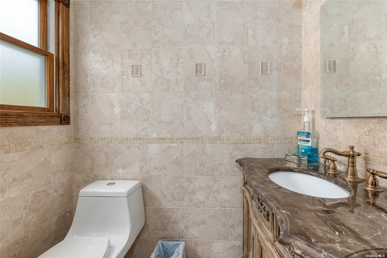
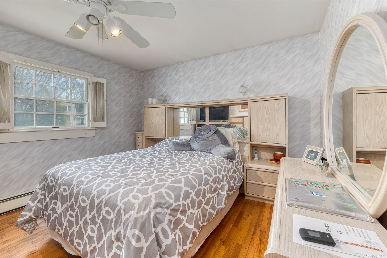
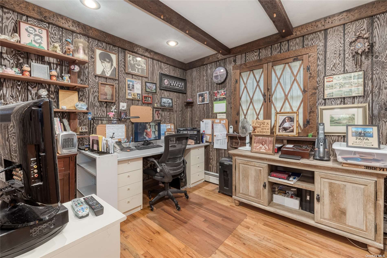
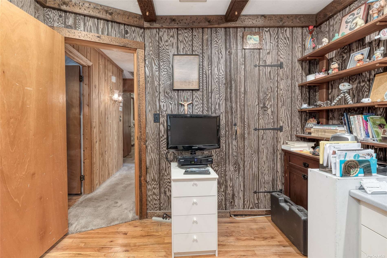
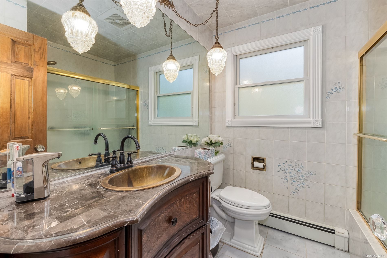
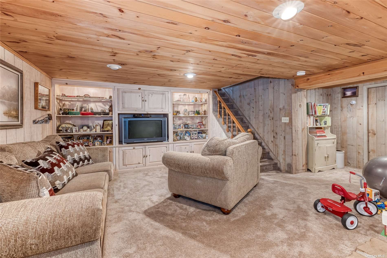
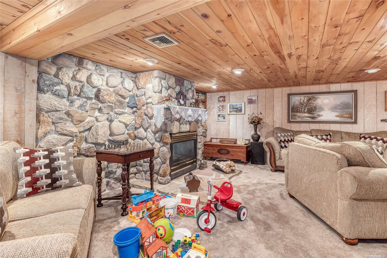
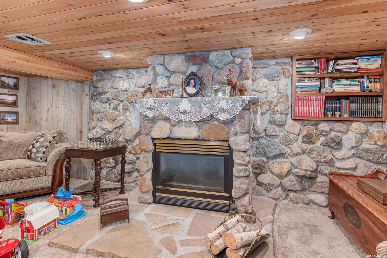
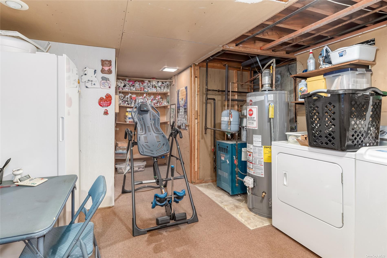
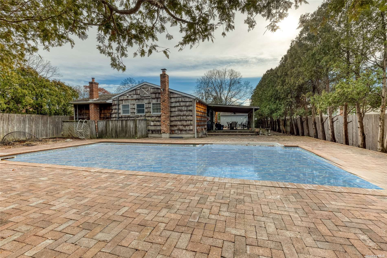
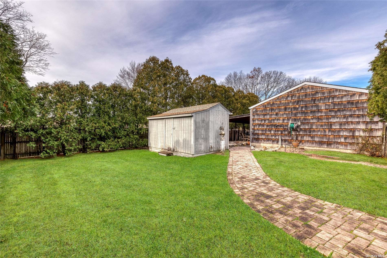
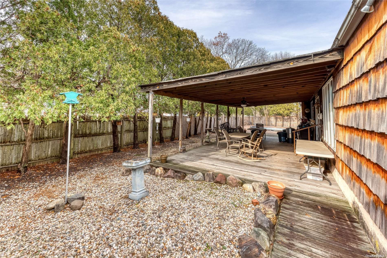
This meticulously maintained 3 bedroom 1. 5 bath ranch in three village school district could be your new home. When you pull up to the corner lot property you'll be greeted by the beautiful brickwork that borders the driveway and encompasses the front patio. Walk in the front door and see the beautiful open concept. In the kitchen you will find a thermador convection thermal oven, jennair stove top, ge microwave, bosch dishwasher and a sub zero fridge with enough cabinets to store all your cooking equipment/silverware. The beautiful dining room boasts vaulted ceilings, hardwood flooring and lots of natural light from all the windows. The large living room is perfect for entertaining all your family and friends for the holidays. The main bedroom has dual closets & bonus closets plus an ensuite. Both vanities in the bathrooms are from italy! The finished basement is just the spot to cozy up next to the fireplace, sit back, relax and watch some tv. If that's not all the backyard is a private oasis fully fenced and great for the whole family to enjoy. Plus a one car garage for extra storage or protecting your vehicle. This home has too much to list! *new cesspool as of last year* close to stony brook university & hospital, parks, shopping & major highways for ease of travel.
| Location/Town | South Setauket |
| Area/County | Suffolk |
| Prop. Type | Single Family House for Sale |
| Style | Ranch |
| Tax | $14,277.00 |
| Bedrooms | 3 |
| Total Rooms | 9 |
| Total Baths | 2 |
| Full Baths | 1 |
| 3/4 Baths | 1 |
| Year Built | 1970 |
| Basement | Finished |
| Construction | Frame |
| Lot Size | .35 |
| Lot SqFt | 15,246 |
| Cooling | Central Air |
| Heat Source | Natural Gas, Baseboa |
| Patio | Deck |
| Community Features | Park |
| Lot Features | Corner Lot |
| Parking Features | Private, Attached, 1 Car Attached, Driveway, Garage |
| Tax Lot | 6 |
| School District | Three Village |
| Middle School | Robert Cushman Murphy Jr High |
| Elementary School | Arrowhead Elementary School |
| High School | Ward Melville Senior High Scho |
| Features | Master downstairs, first floor bedroom, formal dining |
| Listing information courtesy of: Century 21 Icon | |