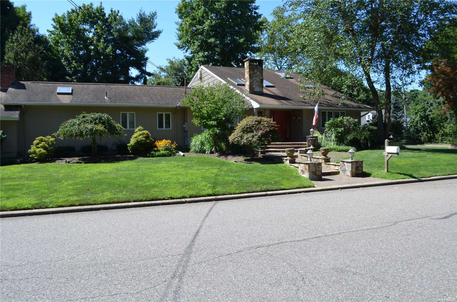
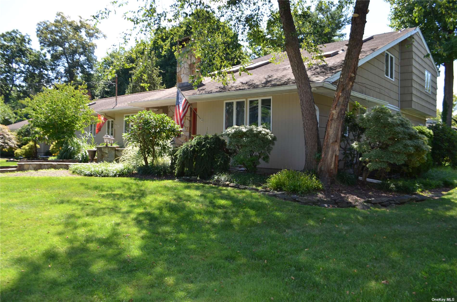
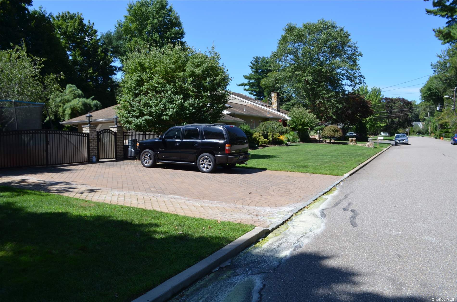
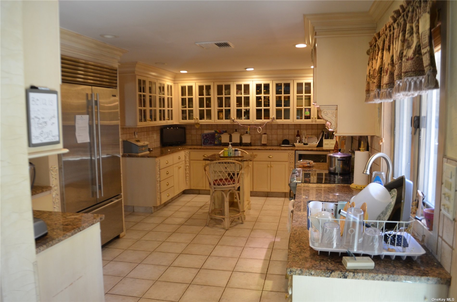
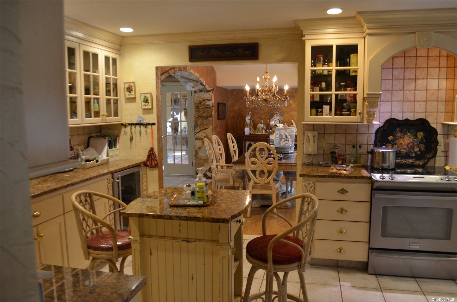
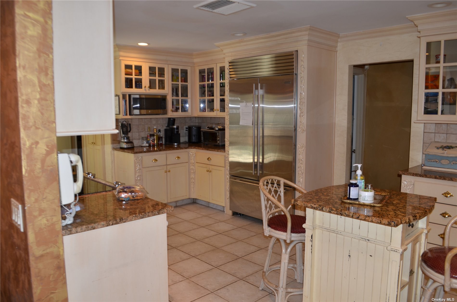
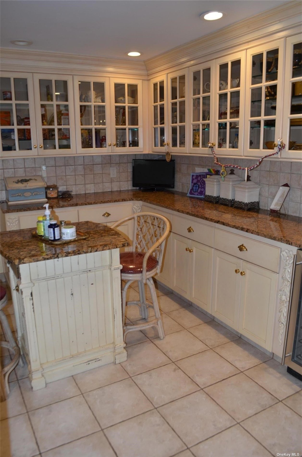
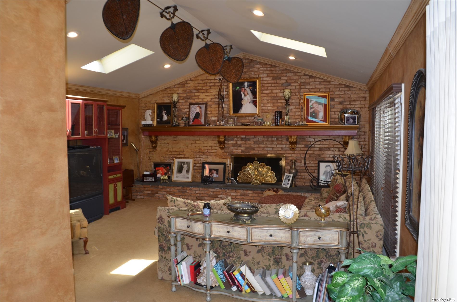
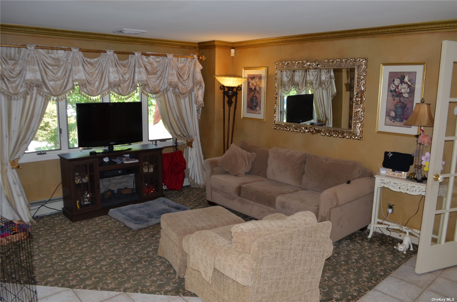
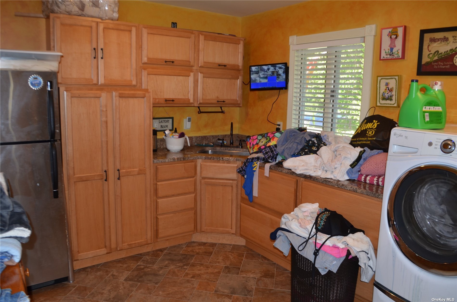
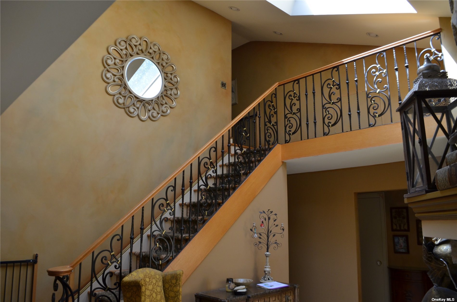
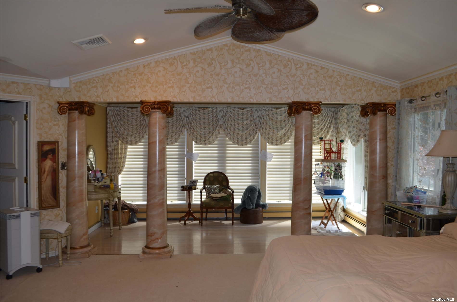
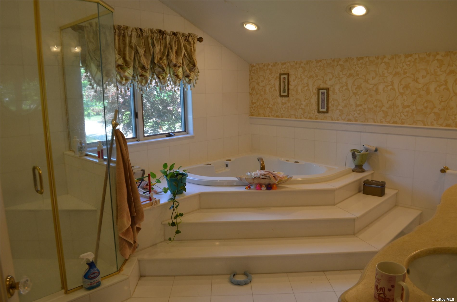
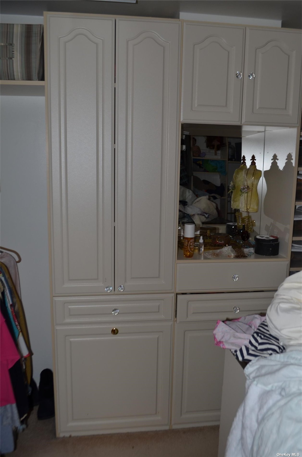
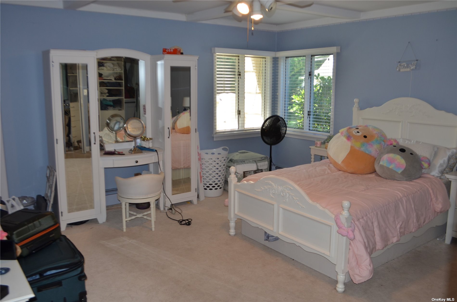
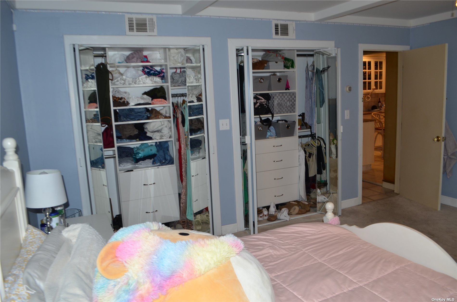
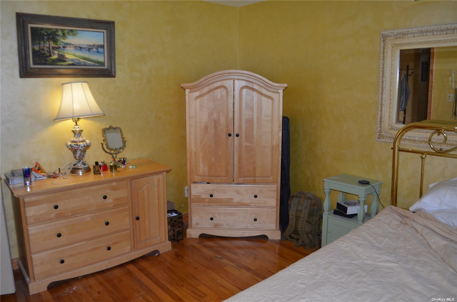
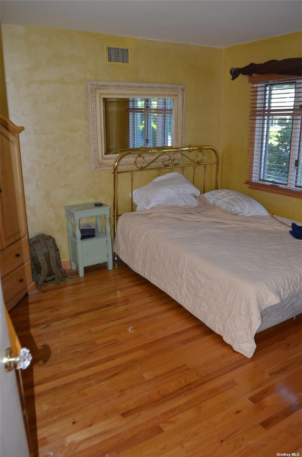
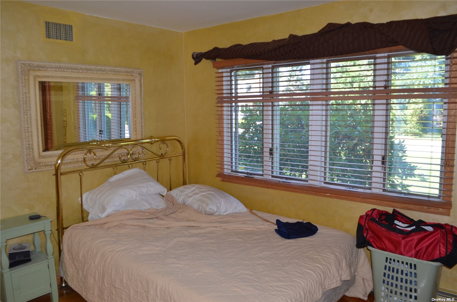
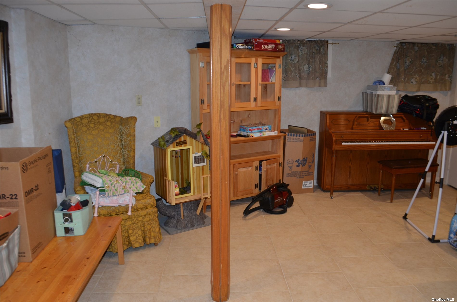
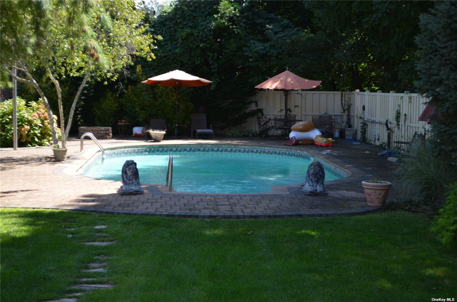
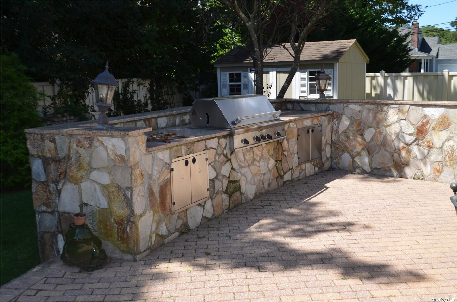
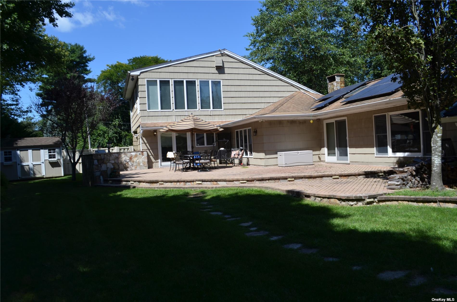
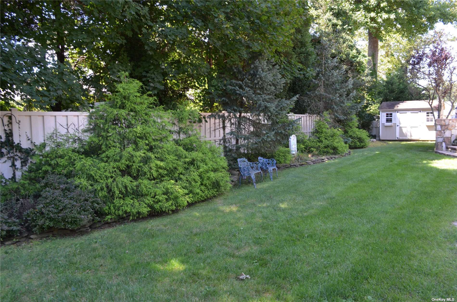
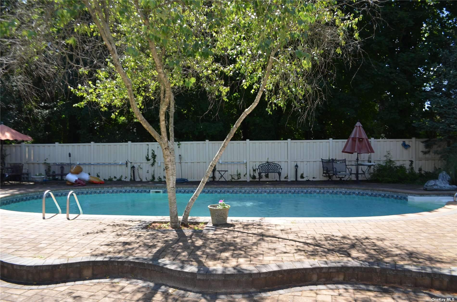

Property Description
Do not miss the chance of a lifetime spacious expanded ranch with many extras inground pool with new liner, pump and cover resort style back yard with outdoor kitchen master bedroom suite w/california closets to die for vaulted ceilings, formal dining room with marble arch, custom kitchen w/state of the art appliances including subzero refrig.! 4 car garage with m/d possibilities w/permits. Finished basement way too much to list!! Desireable smithown school district call today to see this magnificent home
Property Information
| Location/Town | Smithtown |
| Area/County | Suffolk |
| Prop. Type | Single Family House for Sale |
| Style | Exp Ranch |
| Tax | $18,195.00 |
| Bedrooms | 4 |
| Total Rooms | 9 |
| Total Baths | 4 |
| Full Baths | 3 |
| 3/4 Baths | 1 |
| Year Built | 1957 |
| Basement | Finished |
| Construction | Fiberglass Insulation, Brick, Stone |
| Lot Size | 1/2 acre |
| Lot SqFt | 21,780 |
| Cooling | Wall Unit(s) |
| Heat Source | Oil, Solar, Baseboar |
| Features | Private Entrance, Sprinkler System |
| Property Amenities | A/c units, alarm system, dishwasher, energy star appliance(s), fireplace equip, front gate, garage door opener, gas grill, mailbox, refrigerator, solar panels leased, wall to wall carpet, washer |
| Pool | In Ground |
| Patio | Patio |
| Window Features | New Windows, Double Pane Windows |
| Lot Features | Corner Lot, Level, Part Wooded, Near Public Transit, Private |
| Parking Features | Private, Attached, 4+ Car Attached, Driveway, Garage, On Street |
| Tax Lot | 54 |
| School District | Smithtown |
| Middle School | Great Hollow Middle School |
| High School | Smithtown High School-West |
| Features | Master downstairs, first floor bedroom, cathedral ceiling(s), den/family room, formal dining, granite counters, marble bath, master bath, storage, walk-in closet(s) |
| Listing information courtesy of: Maryann Frank | |
Mortgage Calculator
Note: web mortgage-calculator is a sample only; for actual mortgage calculation contact your mortgage provider