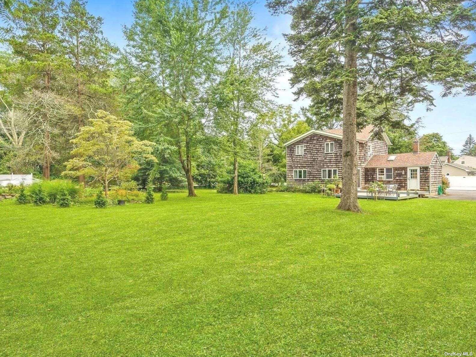
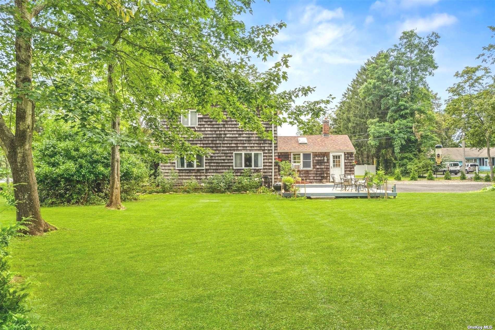
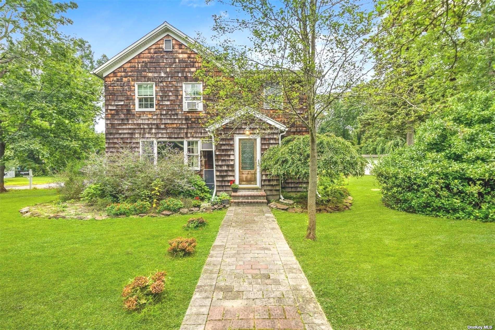
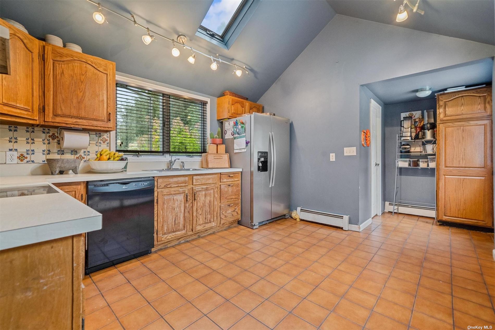
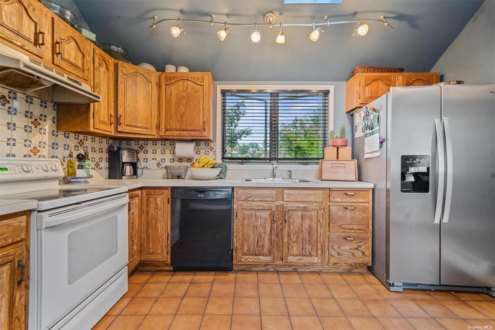
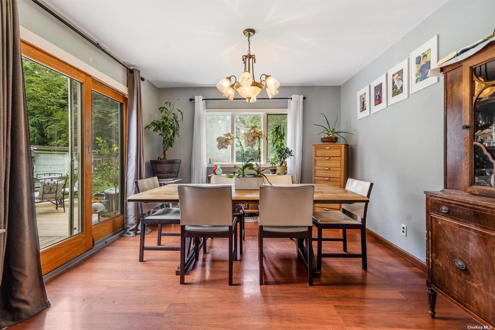
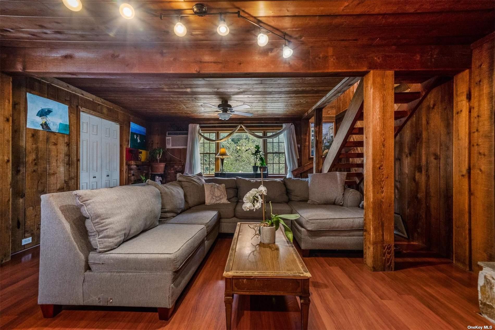
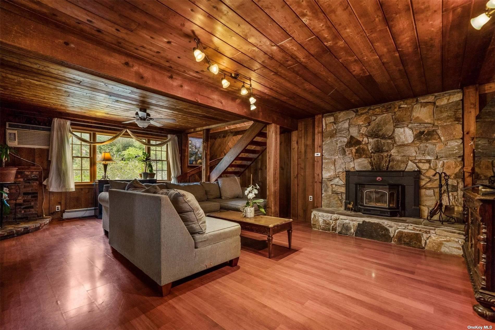
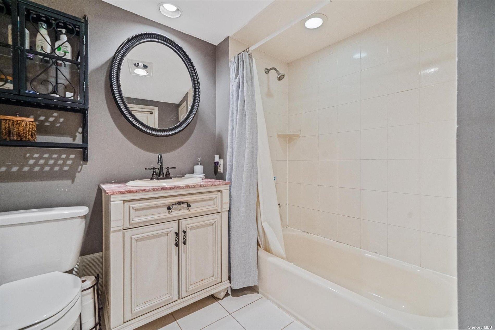
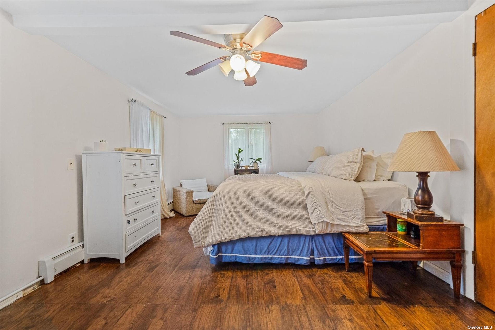
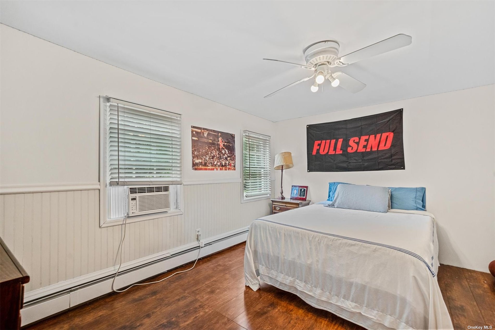
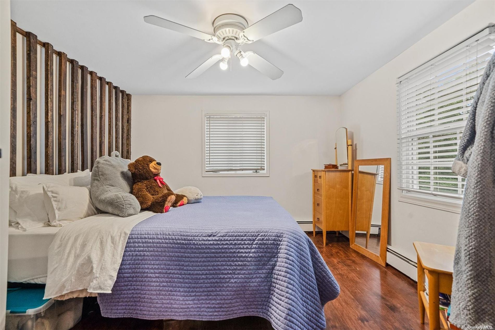
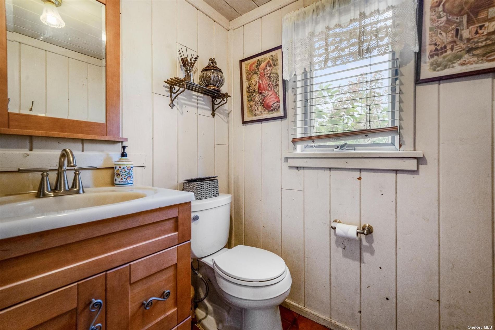
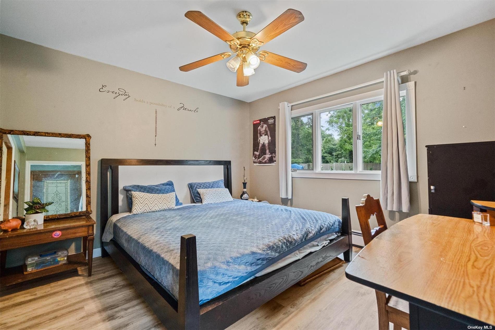
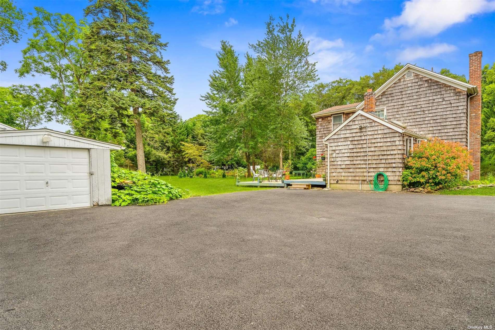
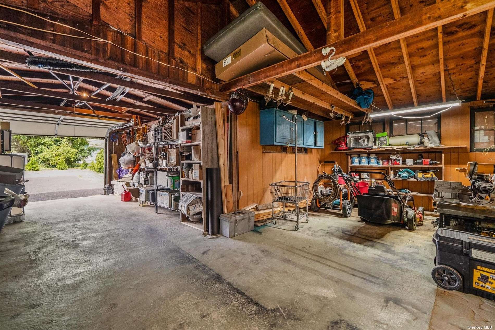
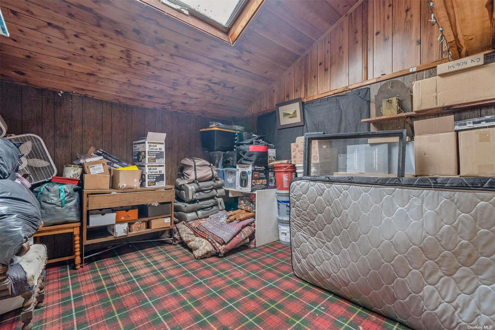
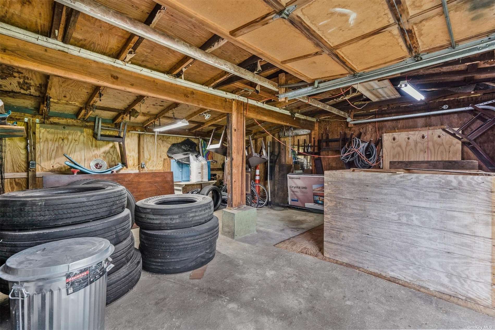
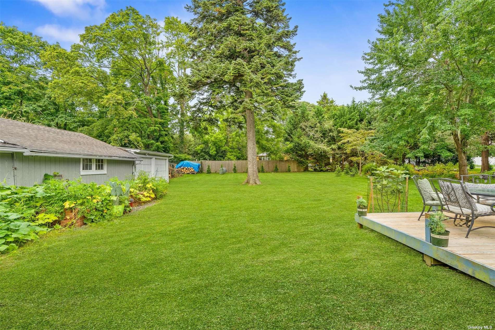
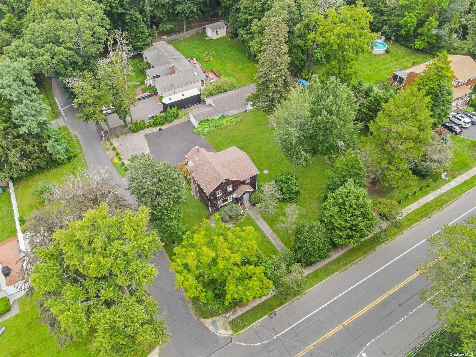
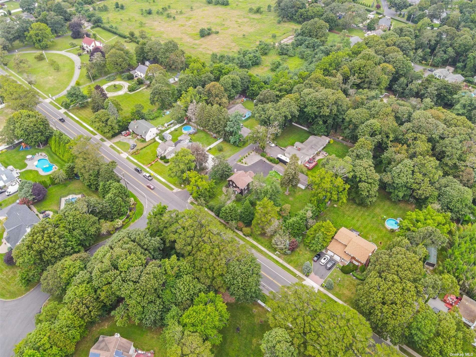
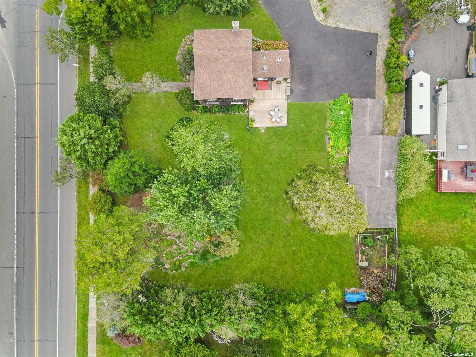
Welcome to 599 south county road in east patchogue perfectly situated between the highly desired villages of bellport and patchogue where you can enjoy dining, shopping, entertainment and nearby beaches easy access to fire island ferries and two railroad stations and public transportation. This charming colonial features a living room with a wood burning fireplace, eat in kitchen, formal dining room, bedroom/office and a half bath on the main level. Head upstairs to the large primary bedroom, two additional bedrooms, full bath and attic with pull down stair access. The partial basement houses the utilities and laundry area. Relax out back on the newly rebuilt deck that looks over the well manicured private yard with it's freshly planted "green fence" perfect for entertaining and ample room for a built-in pool. Also featured is the newly expansive/freshly paved driveway leading to the huge (approx 1200 sq ft) detached garage/out building perfect for car and/or workshop enthusiasts. Other updates include a new roof, updated electric panel, and new refrigerator. There is gas at the street! With it's old charm and your modern vision this colonial is the perfect canvas to make your vision a reality! *an absolute must see!
| Location/Town | East Patchogue |
| Area/County | Suffolk |
| Prop. Type | Single Family House for Sale |
| Style | Colonial |
| Tax | $11,188.00 |
| Bedrooms | 4 |
| Total Rooms | 7 |
| Total Baths | 2 |
| Full Baths | 1 |
| 3/4 Baths | 1 |
| Year Built | 1873 |
| Basement | Bilco Door(s), Partial |
| Construction | Frame, Cedar, Shake Siding |
| Lot Size | .6 |
| Lot SqFt | 26,136 |
| Cooling | Window Unit(s) |
| Heat Source | Oil, Hot Water |
| Property Amenities | Dishwasher, dryer, refrigerator, washer |
| Patio | Deck |
| Parking Features | Private, Detached, 2 Car Detached, Driveway |
| Tax Lot | 2 |
| School District | South Country |
| Middle School | Bellport Middle School |
| Elementary School | Verne W Critz Elementary Schoo |
| High School | Bellport Senior High School |
| Features | First floor bedroom, eat-in kitchen, formal dining, living room/dining room combo |
| Listing information courtesy of: Exit Realty Achieve | |