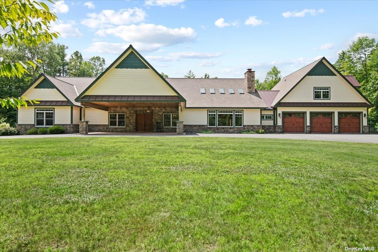
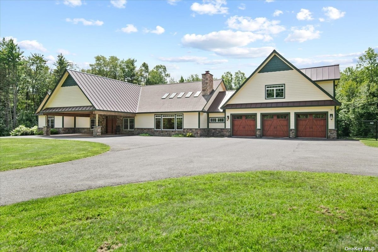
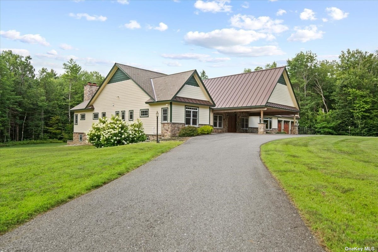
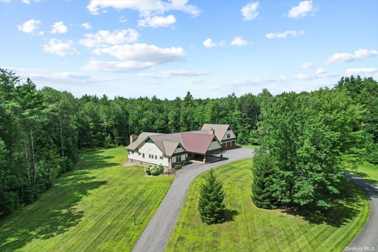
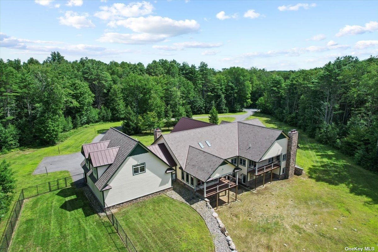
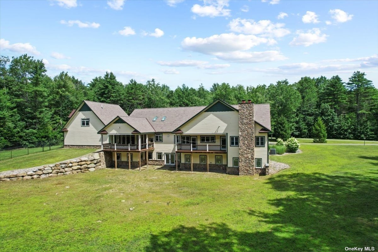
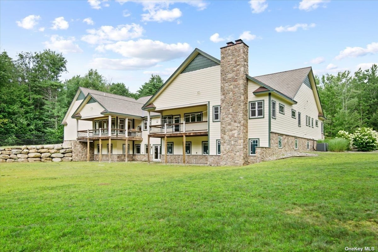
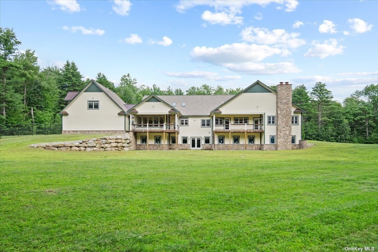
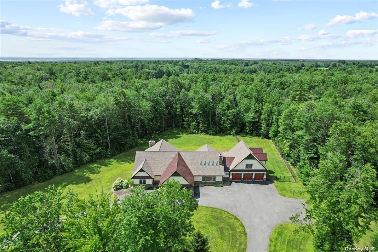
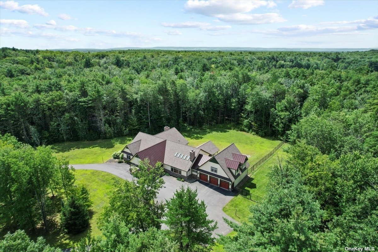
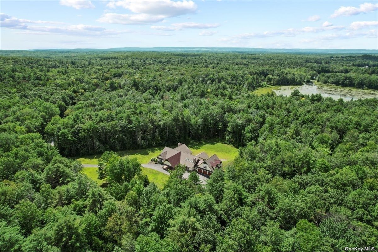
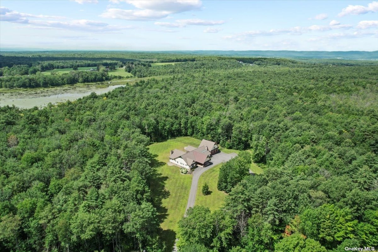
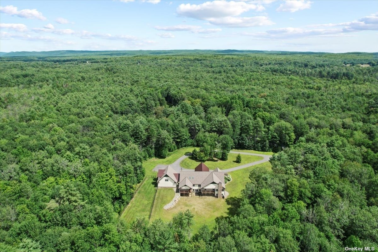
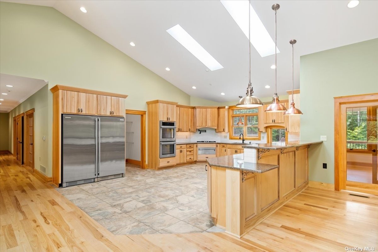
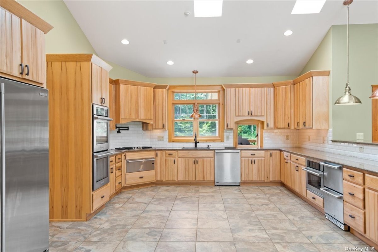
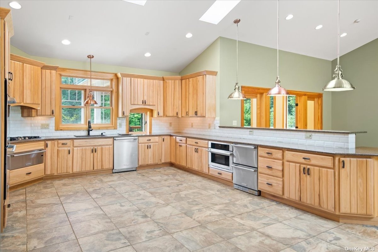
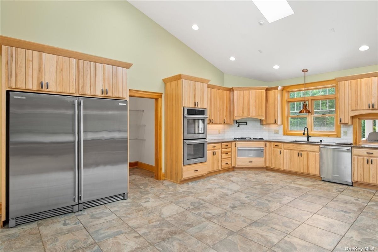
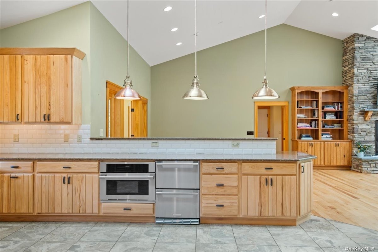
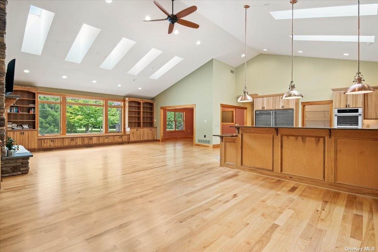
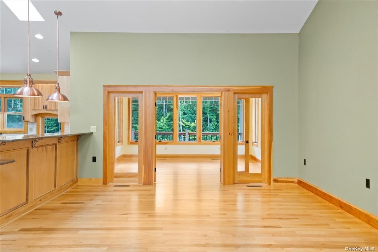
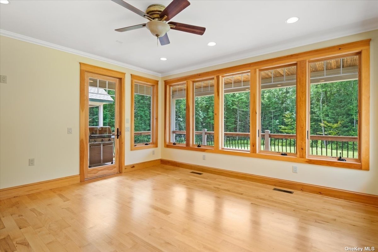
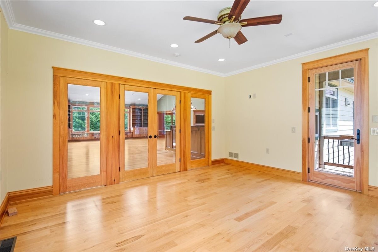
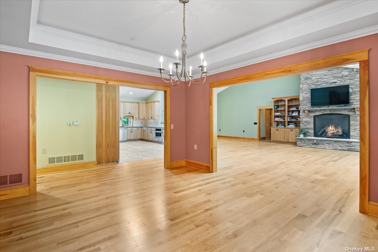
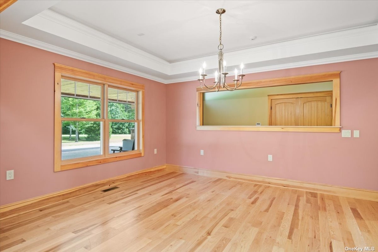
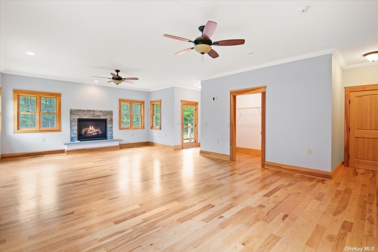
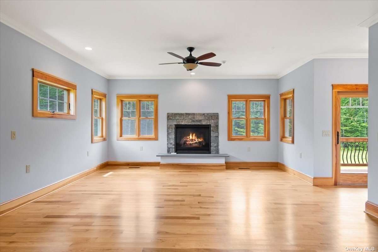
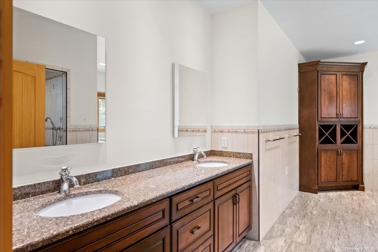
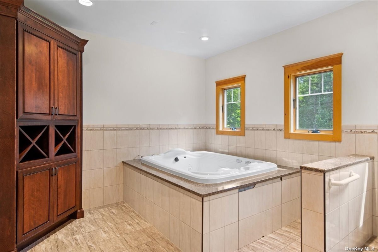
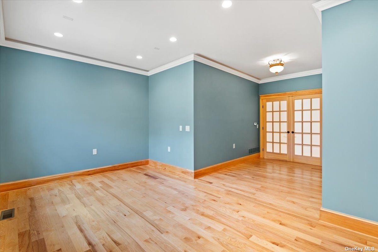
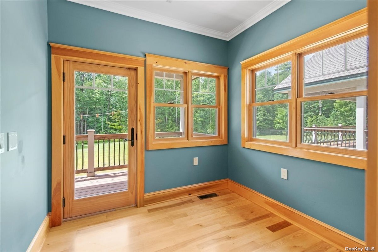
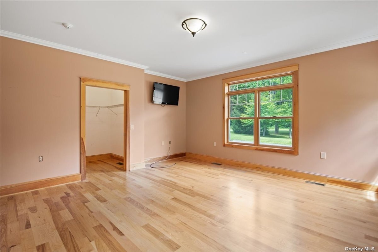
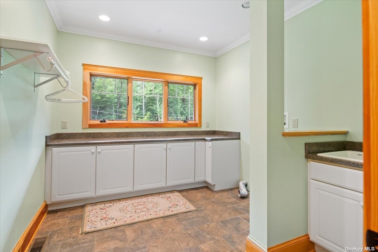
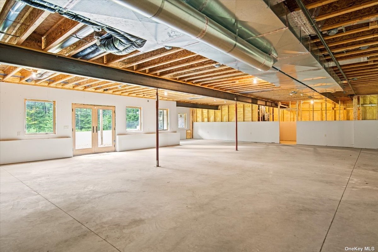
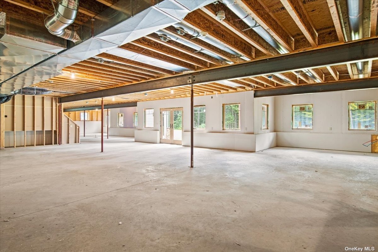
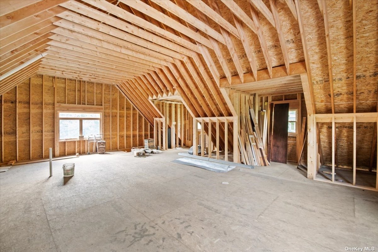
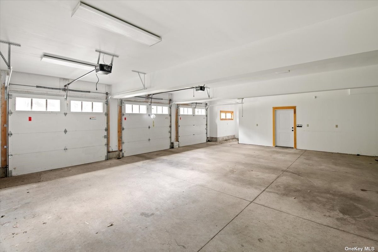
Welcome home to this one of a kind custom contemporary! Builder spared no expense in this magnificent 4600sq foot 4 bed / 2. 5 bath home. Gorgeous designer chefs kitchen with electrolux appliance package, cathedral ceilings in your great room with fireplace, tray ceilings in your formal dining, home office set up with server room, hardwire alarm / camera system, spacious master suite with fireplace, his / her walk in closets, aquatic two person jacuzzi tub, custom shower, and walk out balcony perfect for relaxation. Radiant flooring throughout, oversized 3 car garage with second floor ready to be finished as a guest suite. 3000 square foot walk out basement just waiting for your finishing touches and imagination. Elaborate circle driveway with front door car port. Seclusion at its best on the amazing 6 acre lot! Just short drive to sacandaga lake, saratoga, and the adirondacks have to offer! This is an absolute must see!!
| Location/Town | Out Of Area Town |
| Area/County | Out of Area |
| Post Office/Postal City | Other |
| Prop. Type | Single Family House for Sale |
| Style | Contemporary |
| Tax | $13,580.00 |
| Bedrooms | 4 |
| Total Rooms | 11 |
| Total Baths | 3 |
| Full Baths | 2 |
| 3/4 Baths | 1 |
| Year Built | 2013 |
| Basement | Full, Walk-Out Access |
| Construction | Frame |
| Lot Size | 6.06 |
| Lot SqFt | 263,973 |
| Cooling | Central Air |
| Heat Source | Natural Gas, Forced |
| Lot Features | Level, Private |
| Parking Features | Private, Carport, Driveway |
| School District | Call Listing Agent |
| Middle School | Call Listing Agent |
| Elementary School | Call Listing Agent |
| High School | Call Listing Agent |
| Features | Master downstairs, first floor bedroom, cathedral ceiling(s), formal dining, entrance foyer, granite counters, master bath, walk-in closet(s) |
| Listing information courtesy of: EXP Realty | |