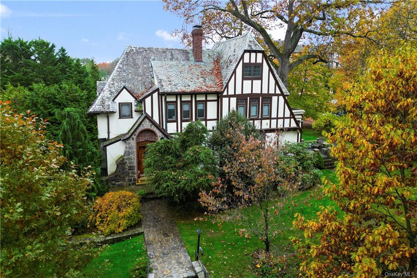
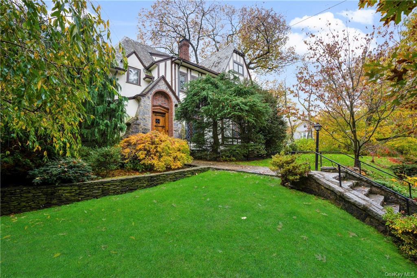
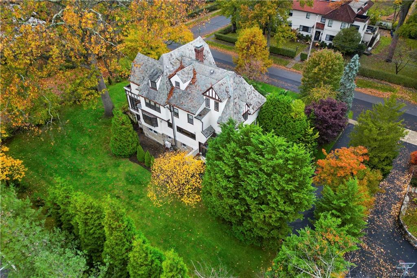
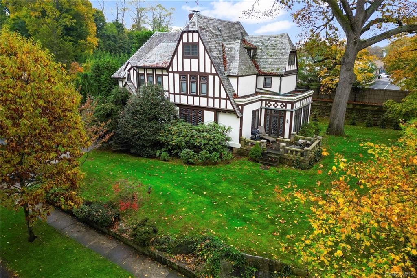
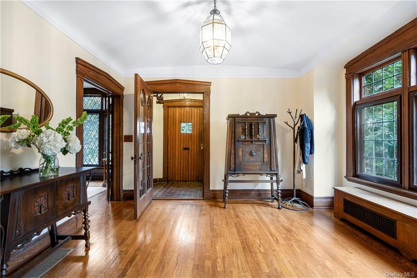
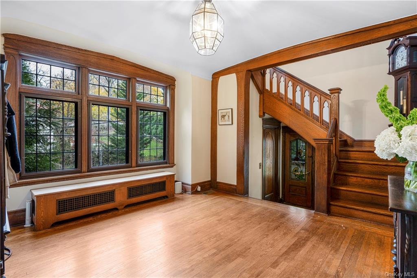
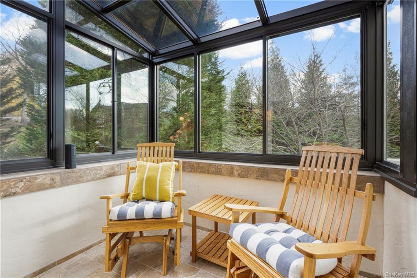
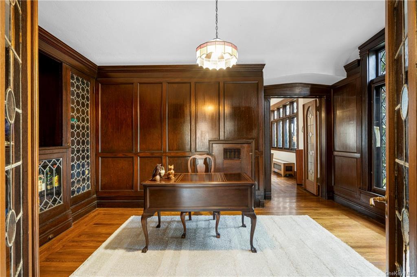
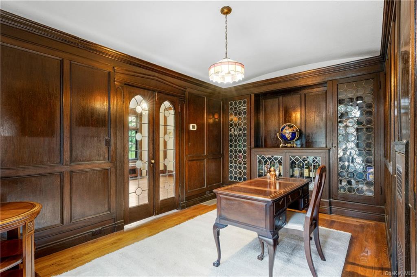
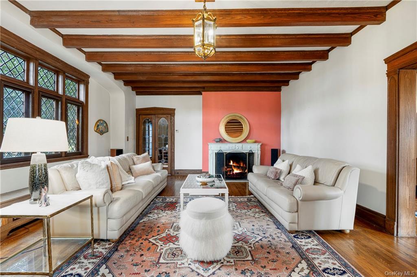
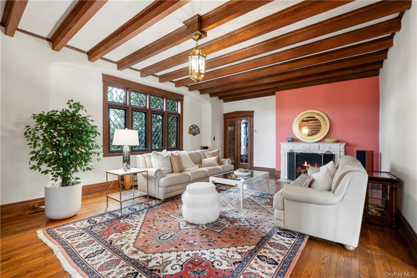
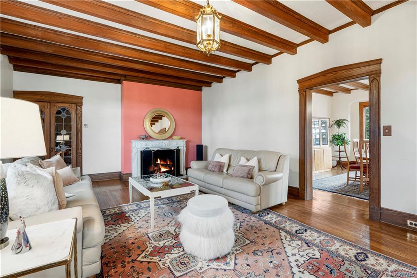
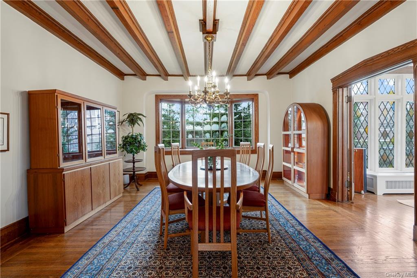
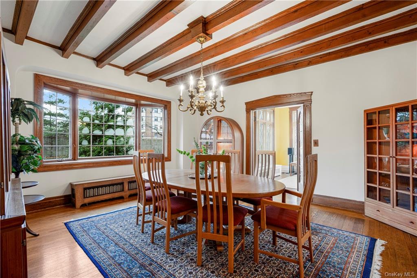
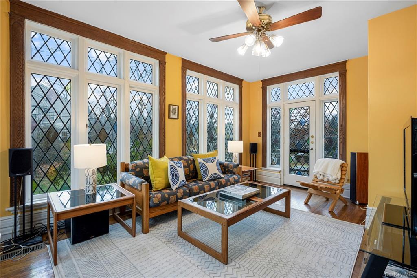
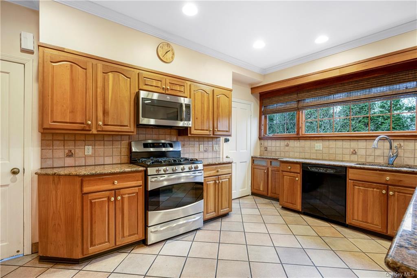
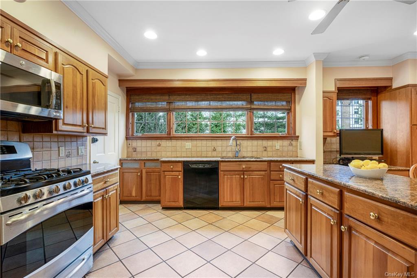
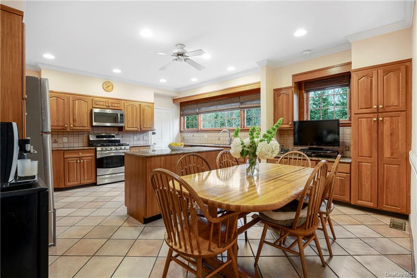
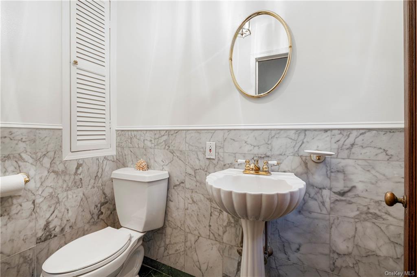
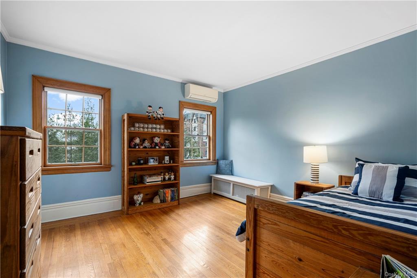
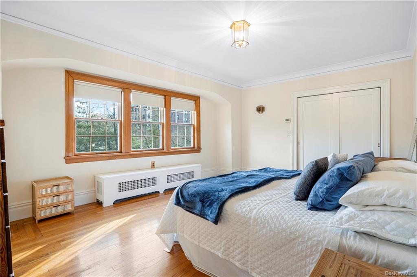
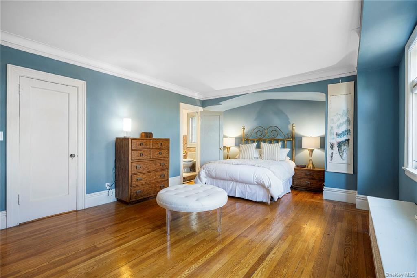
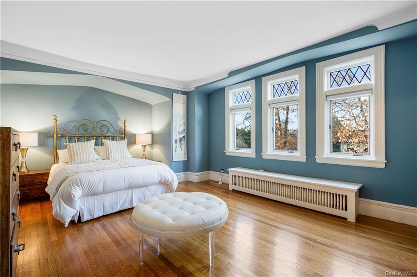
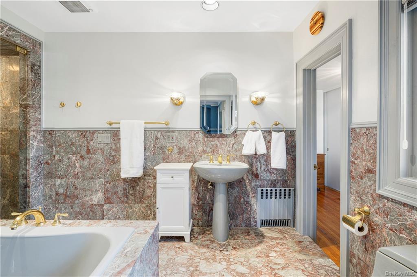
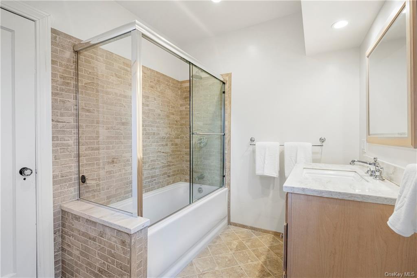
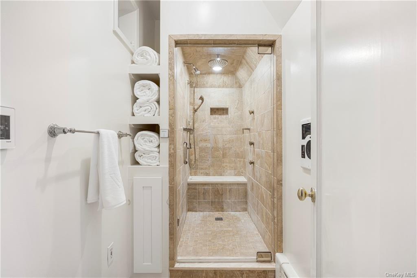
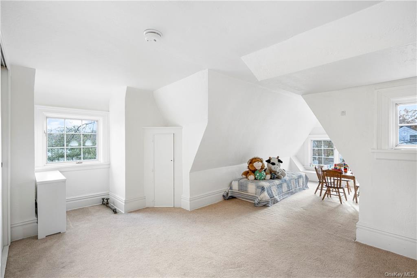
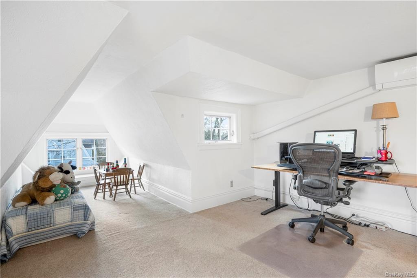
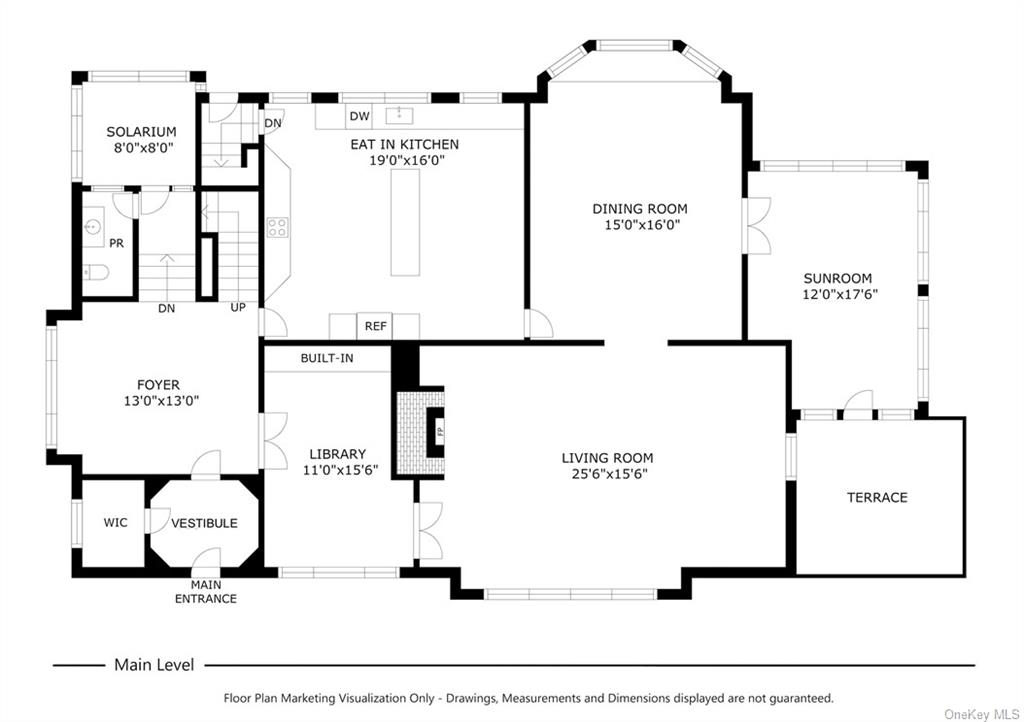
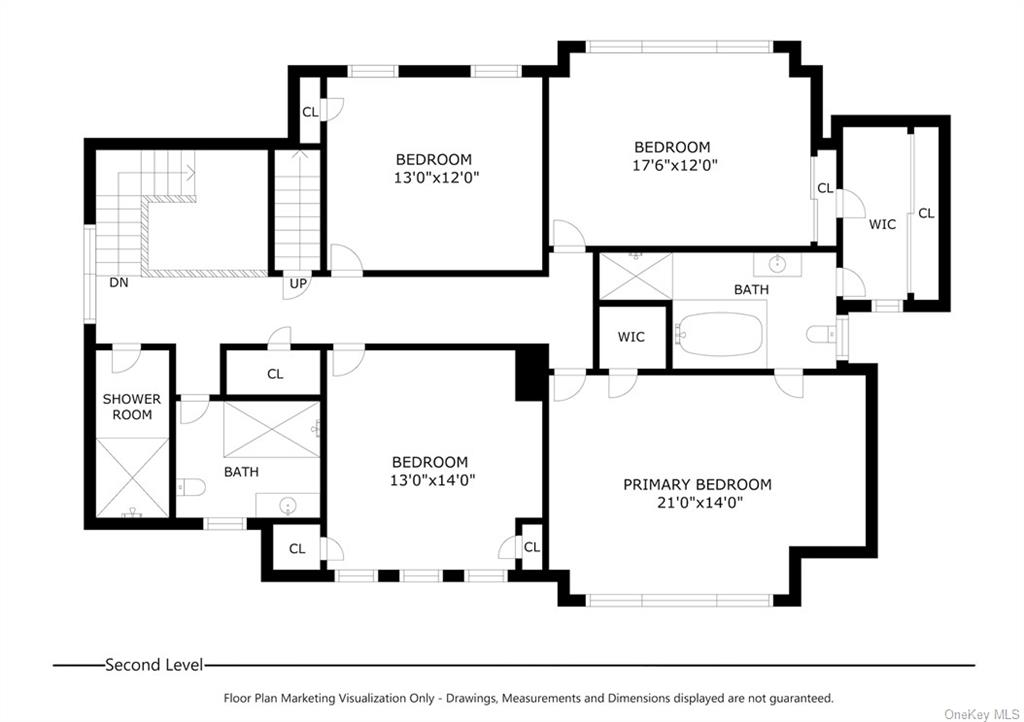
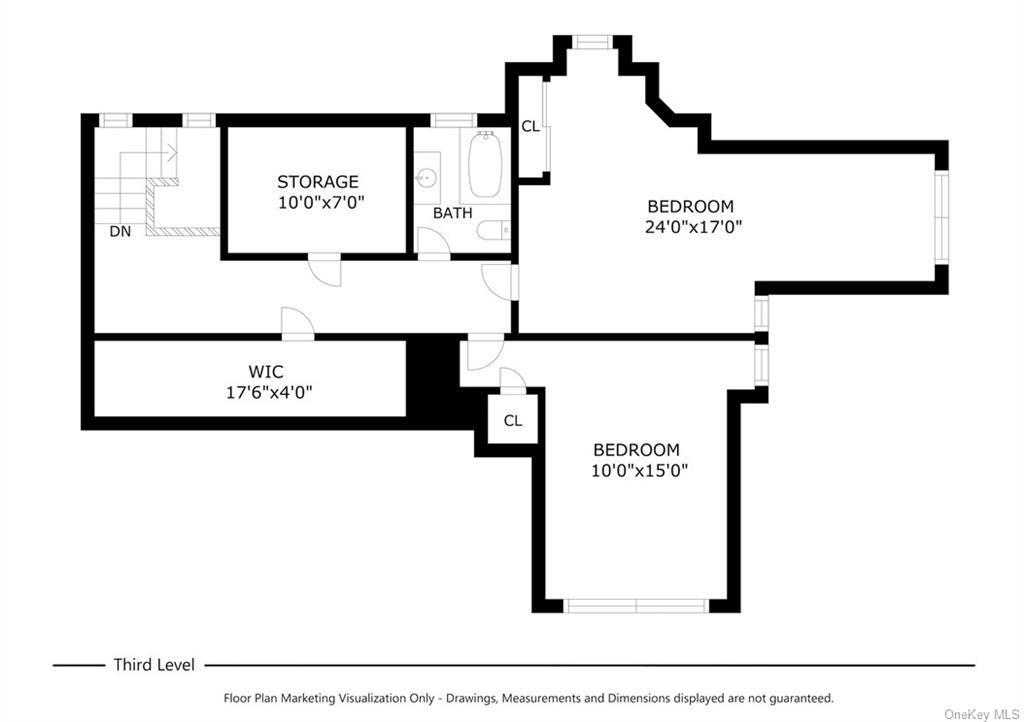
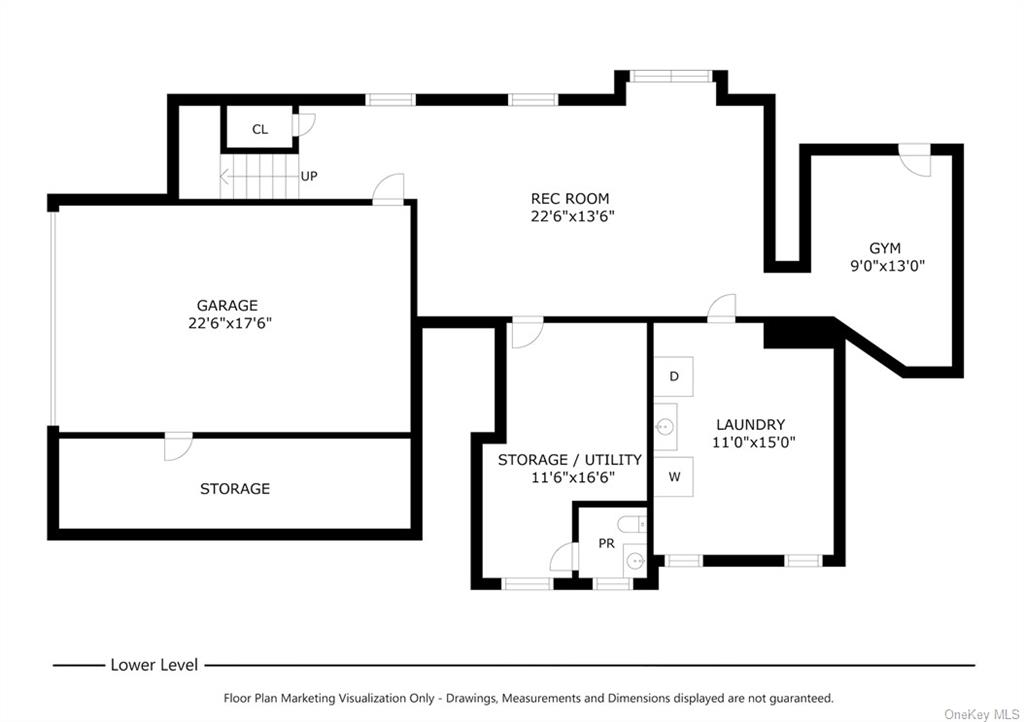
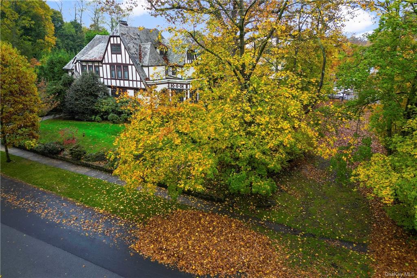
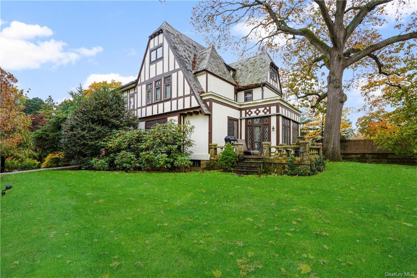
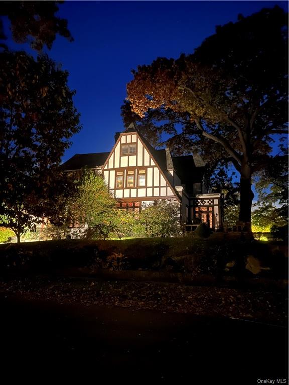
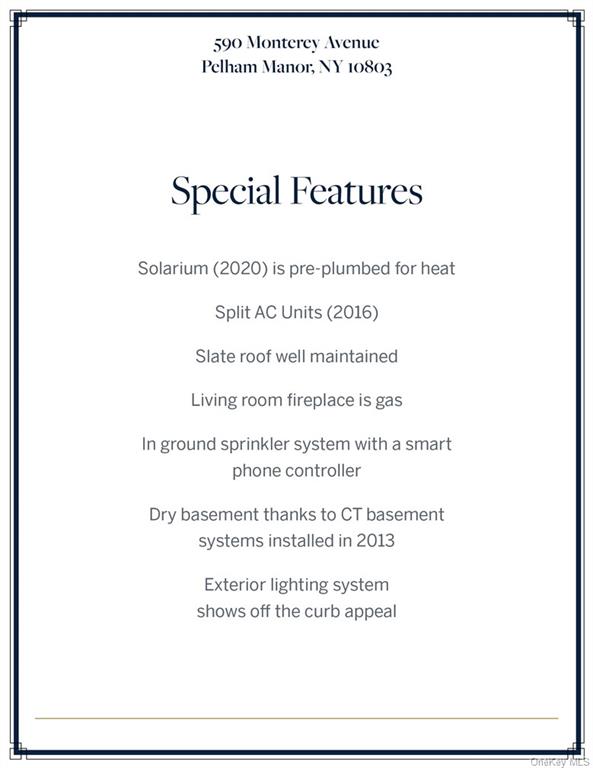
Start the good life in 2024 in this elegant tudor in pelham manor on a half-acre property with room for a pool and just two blocks from everything you need preschool, siwanoy k-5 elementary school, stores, restaurants, coffee shops, and 2 dog-friendly parks. Standing proudly on a gorgeous block, 590 monterey avenue offers 4, 000 sf of well-laid-out living space including a private paneled office, an eat-in kitchen, formal dining room with bay window, and a large family room/sunroom on the first floor where you can step out to a large stone patio. Beamed ceilings, chestnut woodwork, and large stained glass windows make this home unique. A custom-built glass-enclosed solarium for your plants, where you can enjoy a morning cup of coffee or evening glass of wine, and a marble fireplace add to the charm and specialness of this forever home. Upstairs the bedrooms are a generous size and enjoy abundant natural light all day. The main bedroom suite with a dressing room and marble bath is enhanced by unique curved moldings over the large windows. Enjoy the convenience of multi-zone gas heat and central air conditioning and an attached two-car garage. Finished basement with natural light adds another 500 sf including a large playroom and separate exercise/office space. A gorgeous well well-maintained slate roof adds to the curb appeal. And, as a resident of pelham manor, you have year-round access to shore park, a 4- acre park located on the long island sound waterfront. See this home today before it's gone!
| Location/Town | Pelham |
| Area/County | Westchester |
| Prop. Type | Single Family House for Sale |
| Style | Tudor |
| Tax | $37,925.00 |
| Bedrooms | 6 |
| Total Rooms | 11 |
| Total Baths | 6 |
| Full Baths | 3 |
| 3/4 Baths | 3 |
| Year Built | 1923 |
| Basement | Full |
| Construction | Frame, Stone, Stucco, Wood Siding |
| Lot SqFt | 19,306 |
| Cooling | Central Air, Ductless |
| Heat Source | Natural Gas, Radiant |
| Features | Sprinkler System |
| Property Amenities | A/c units, b/i audio/visual equip, b/i shelves, chandelier(s), dehumidifier, dishwasher, dryer, light fixtures, microwave, refrigerator, screens, washer |
| Window Features | New Windows |
| Community Features | Park, Near Public Transportation |
| Lot Features | Near Public Transit |
| Parking Features | Attached, 2 Car Attached |
| Tax Assessed Value | 1524000 |
| School District | Pelham |
| Middle School | Pelham Middle School |
| Elementary School | Siwanoy School |
| High School | Pelham Memorial High School |
| Features | Cathedral ceiling(s), den/family room, dressing room, eat-in kitchen, formal dining, entrance foyer, granite counters, heated floors, kitchen island, marble bath, master bath, original details, powder room, stall shower, steam shower, walk-in closet(s) |
| Listing information courtesy of: Julia B Fee Sothebys Int. Rlty | |