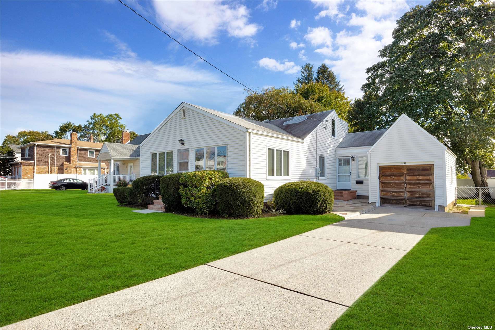
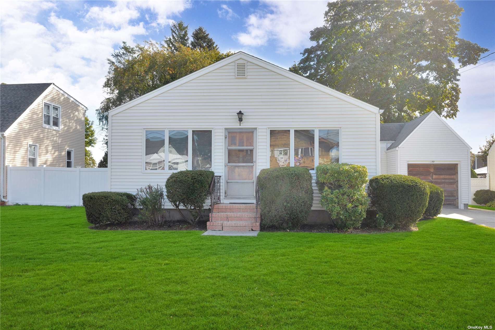
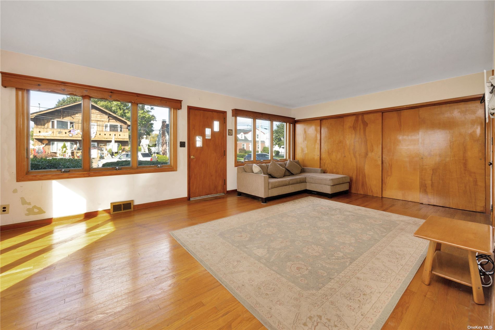
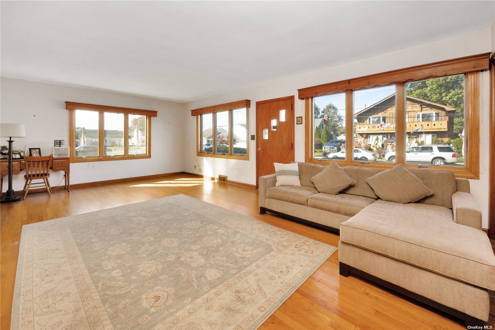
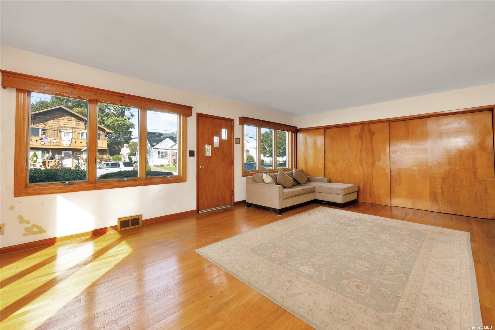
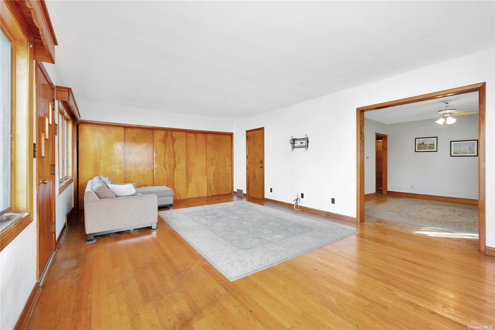
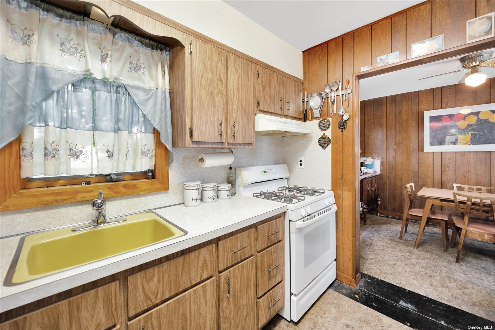
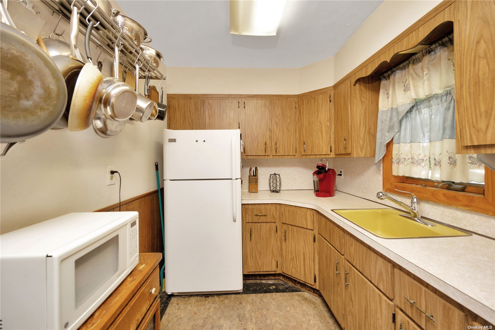
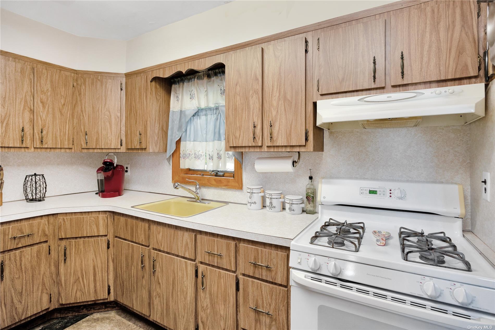
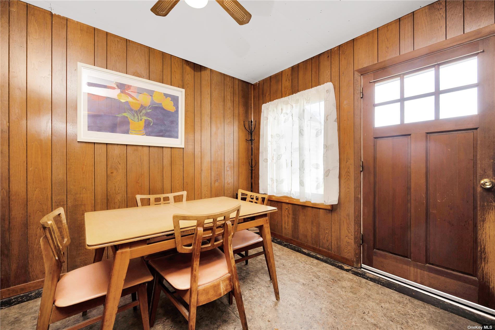
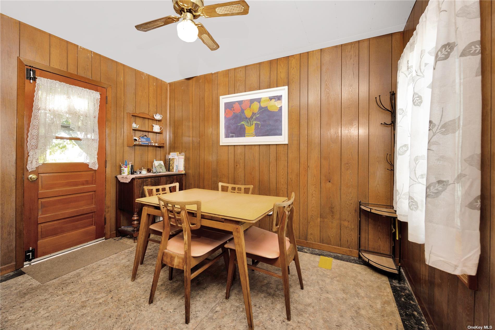
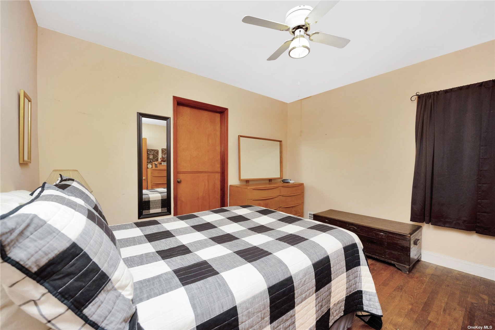
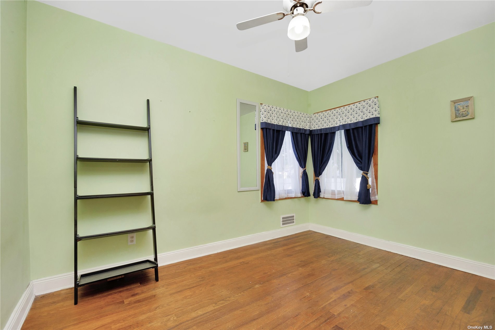
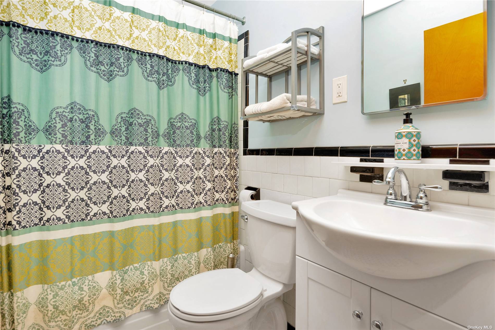
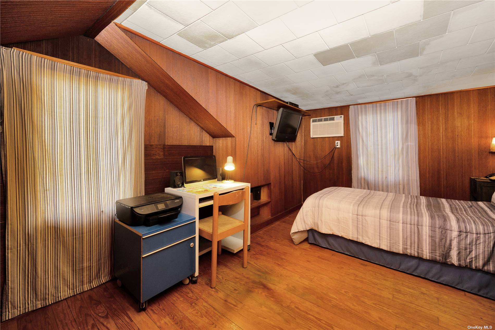
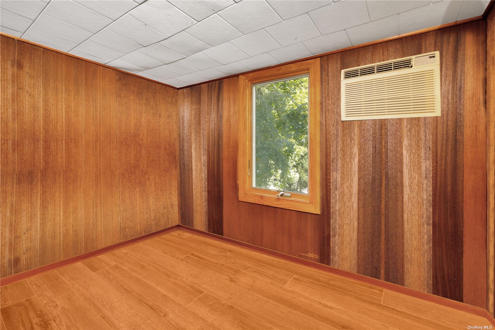
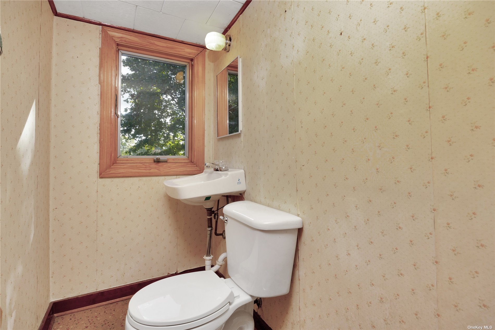
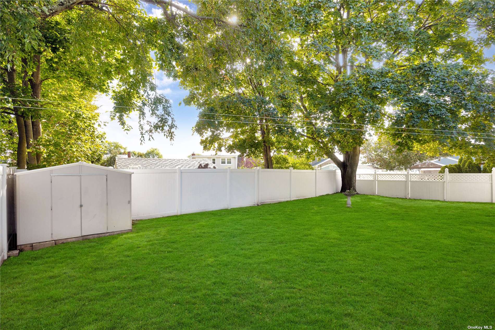
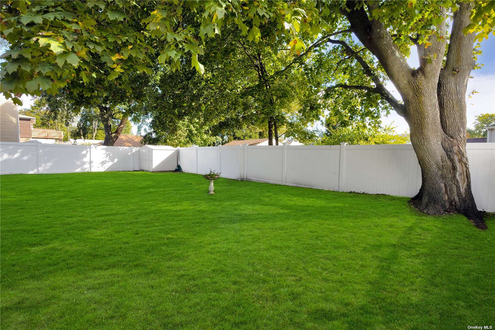
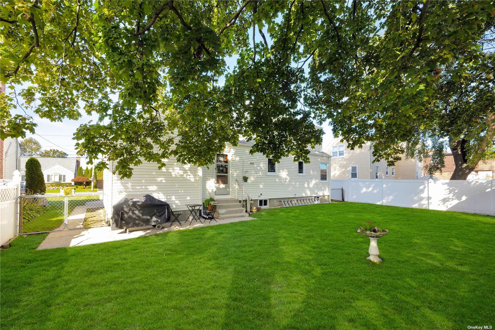
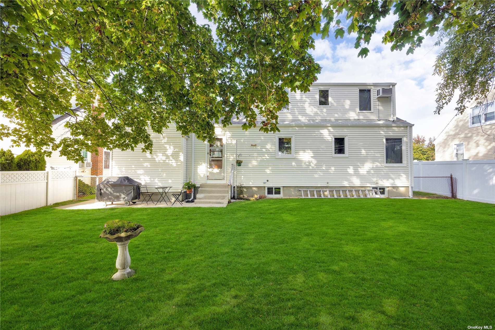
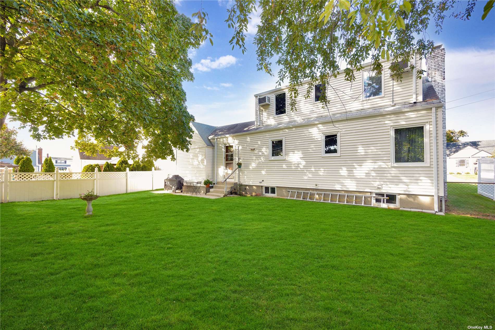
Custom built exp. Cape situated on quiet block features great curb appeal w/vinyl sided ext. , cement driveway, cement walkway, brick stoop & steps, large front extension, lr/great rm w/hardwood floors, wall-to-wall closets & wood cornices, banquet fdr w/hardwood floors & ceiling fan, kitchen w/gas cooking & dinette w/ceiling fan, 3 bedrooms plus office or possible 4th bedroom, 1. 5 baths, all andersen windows, plaster walls, full basement unfinished w/laundry room w/front loading o/s washer & dryer, wine cellar, gas heating system approx. 20 years old, separate h/w heater only 5 years old, 150 amp electric, privately fenced backyard, shed, original owner, close to town, shopping & railroad, convenient to all transportation.
| Location/Town | Farmingdale |
| Area/County | Nassau |
| Prop. Type | Single Family House for Sale |
| Style | Exp Cape |
| Tax | $10,673.00 |
| Bedrooms | 3 |
| Total Rooms | 8 |
| Total Baths | 2 |
| Full Baths | 1 |
| 3/4 Baths | 1 |
| Year Built | 1941 |
| Basement | Full, Unfinished |
| Construction | Frame, Vinyl Siding |
| Lot Size | 60x100 |
| Lot SqFt | 6,000 |
| Cooling | Wall Unit(s) |
| Heat Source | Natural Gas, Gravity |
| Property Amenities | A/c units, ceiling fan, dryer, light fixtures, mailbox, refrigerator, shed, washer |
| Condition | Excellent |
| Community Features | Park, Near Public Transportation |
| Lot Features | Level, Near Public Transit |
| Parking Features | Private, Attached, 1 Car Attached |
| Tax Lot | 12 |
| School District | Farmingdale |
| Middle School | Howitt School |
| Elementary School | Saltzman East Memorial Elem Sc |
| High School | Farmingdale Senior High School |
| Features | Master downstairs, first floor bedroom, formal dining, home office, storage |
| Listing information courtesy of: Coldwell Banker American Homes | |