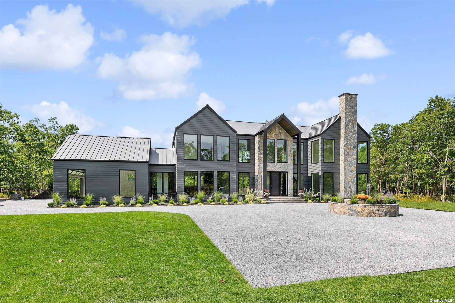
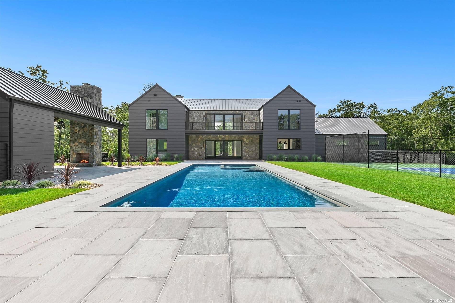
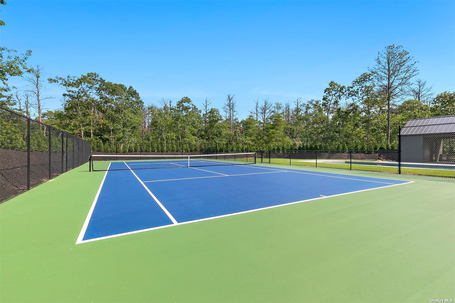
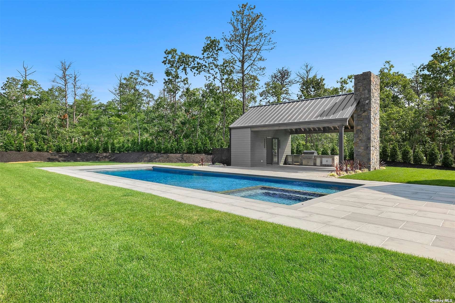
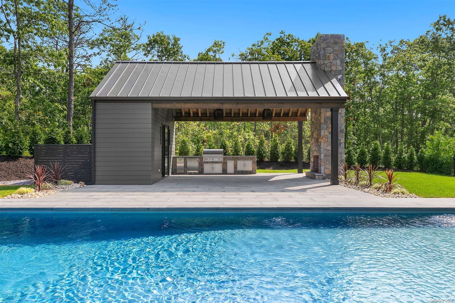
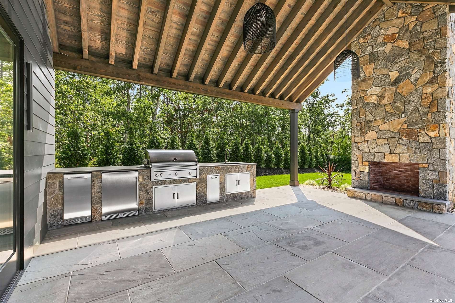
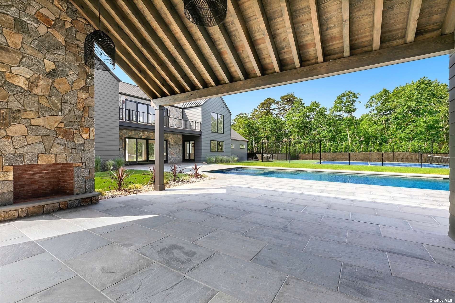
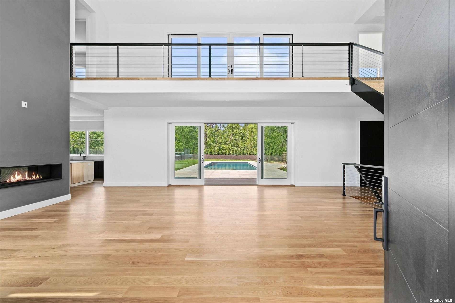
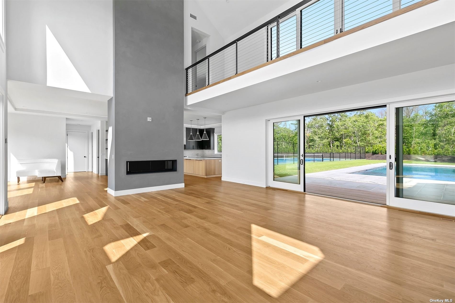
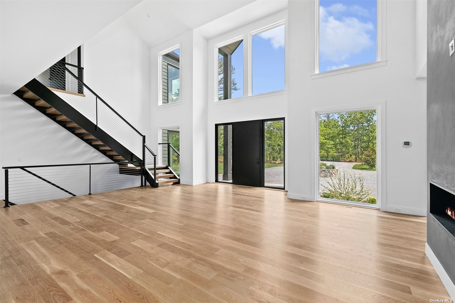
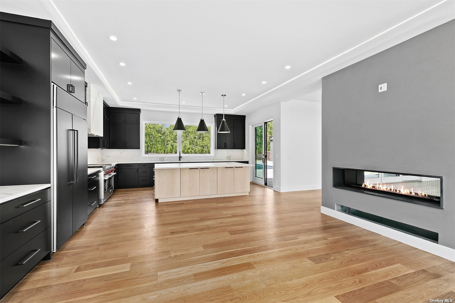
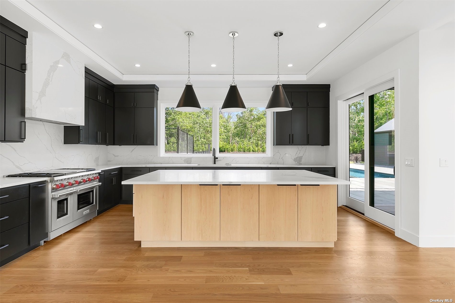
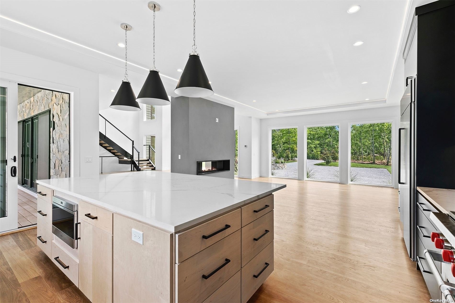
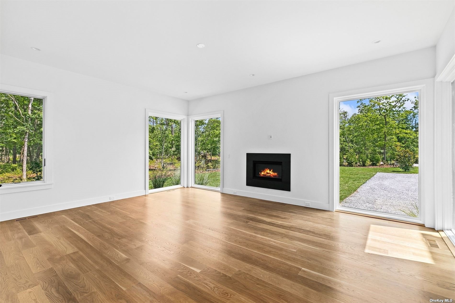
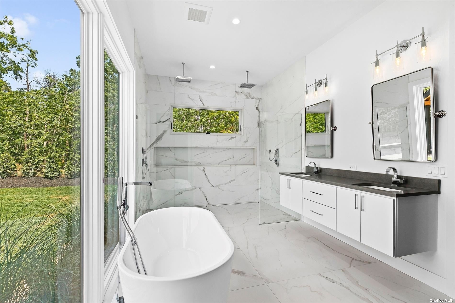
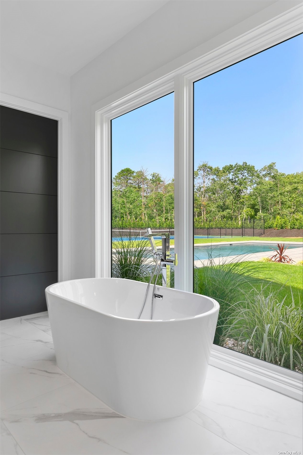
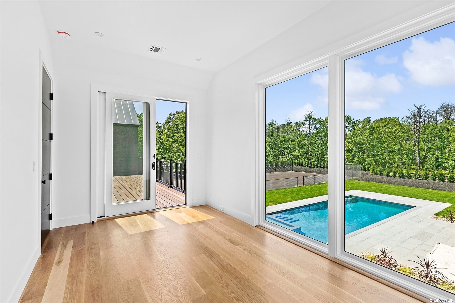
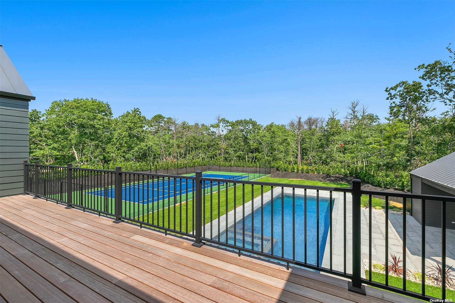
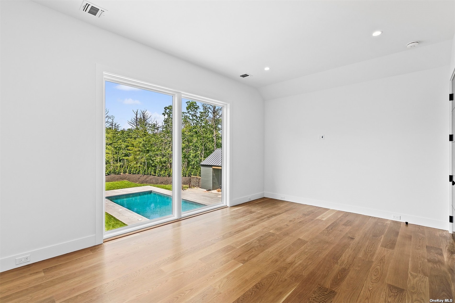
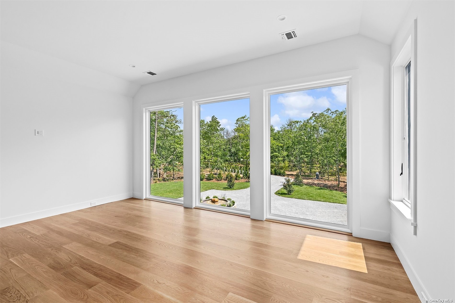
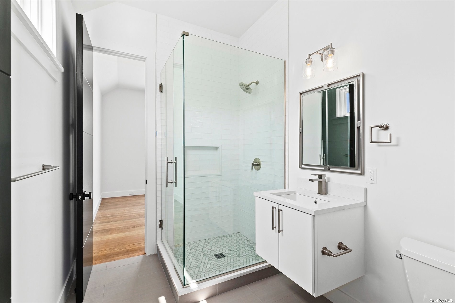
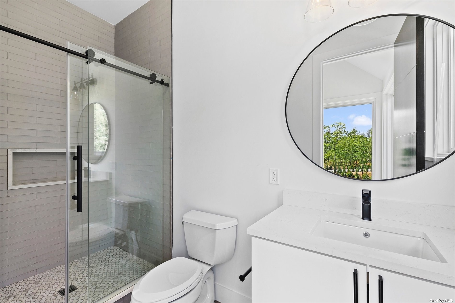
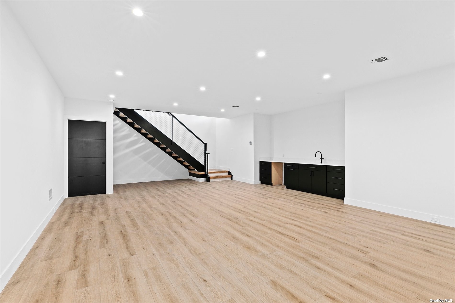
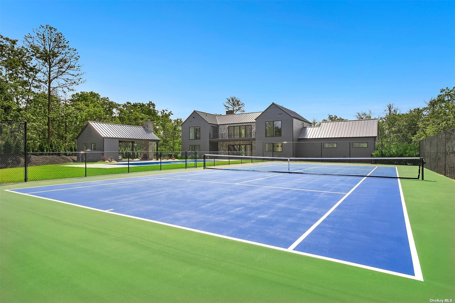
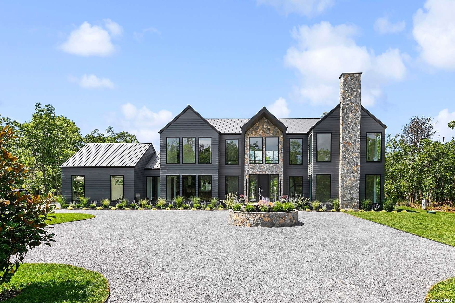






A 2023 new construction by cruz brothers construction on 5. 7 acres on the border of wainscott and east hampton that is only 2. 5 miles to main street in sag harbor village. The oversized property boasts a private and bucolic setting with a 50-foot gunite pool with a built-in spa, all-weather tennis court, and a pool cabana with a covered patio, outdoor kitchen and fireplace. The first floor features a large living room with a gas fireplace and double-height ceiling, formal dining, the eat-in kitchen with top-of-the-line amenities and pantry, a 2-car garage, and the first-floor primary suite with double walk-in closets. The second floor offers an open hallway overlooking the deck and living room, with 4 guest bedrooms, 3 baths, and a home office. The finished lower level has a large rec room with a bar, gym, bedroom suite, and laundry.
| Location/Town | Wainscott |
| Area/County | Suffolk |
| Prop. Type | Single Family House for Sale |
| Style | Modern |
| Tax | $1,750.00 |
| Bedrooms | 6 |
| Total Rooms | 14 |
| Total Baths | 6 |
| Full Baths | 5 |
| 3/4 Baths | 1 |
| Year Built | 2022 |
| Basement | Finished, Full |
| Construction | Frame |
| Lot Size | 5.7 |
| Lot SqFt | 257,004 |
| Cooling | Central Air |
| Heat Source | Propane, Forced Air |
| Features | Tennis Court(s) |
| Pool | In Ground |
| Patio | Patio, Porch |
| Parking Features | Private, Attached, 2 Car Attached |
| Tax Lot | 25 |
| School District | Wainscott |
| Middle School | East Hampton Middle School |
| Elementary School | Wainscott School |
| High School | East Hampton High School |
| Features | Master downstairs, cathedral ceiling(s), den/family room, eat-in kitchen, exercise room, formal dining, home office, living room/dining room combo, master bath, pantry, powder room, walk-in closet(s) |
| Listing information courtesy of: Douglas Elliman Real Estate | |