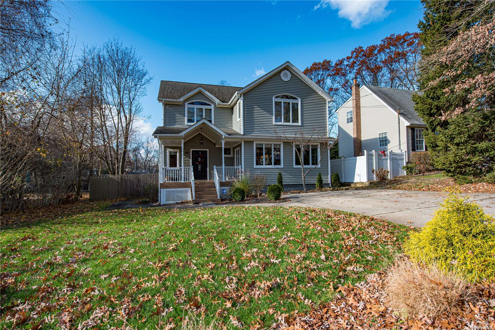
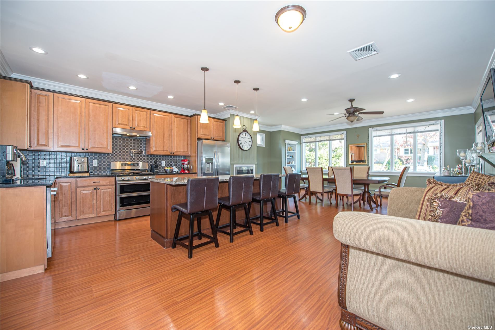
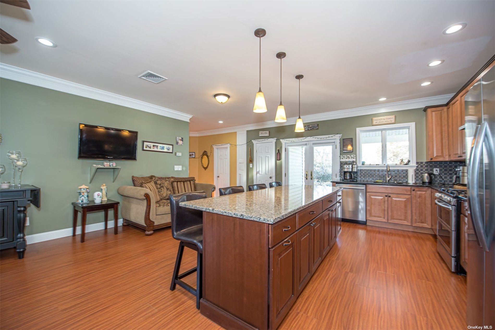
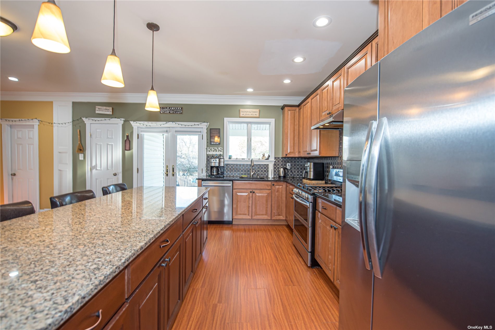
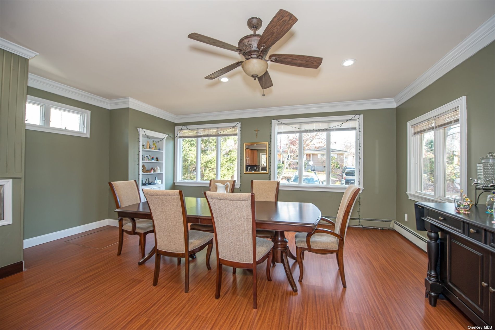
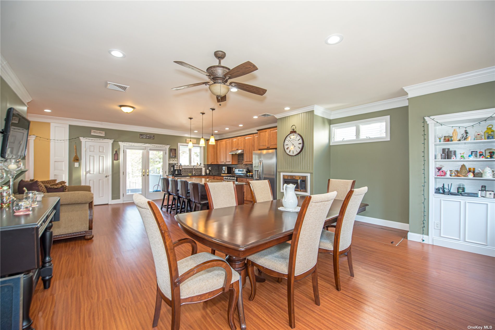
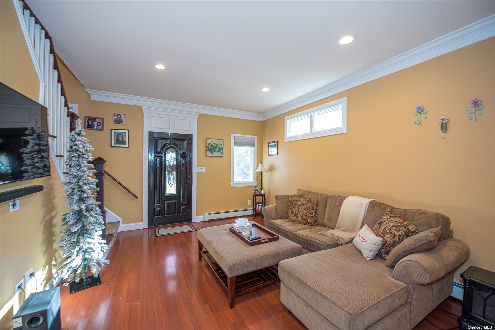
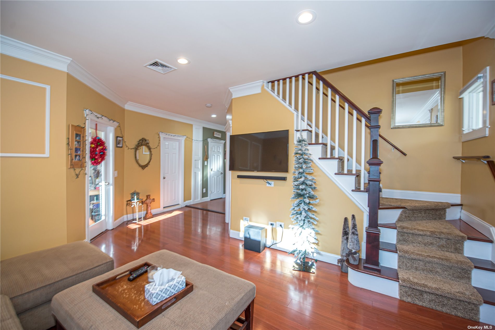
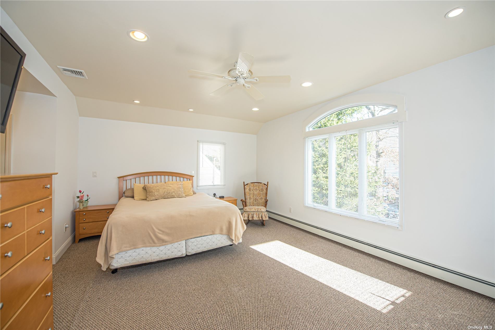
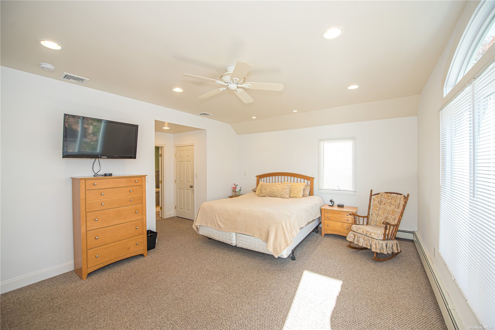
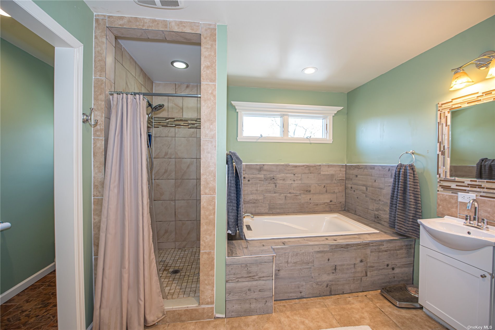
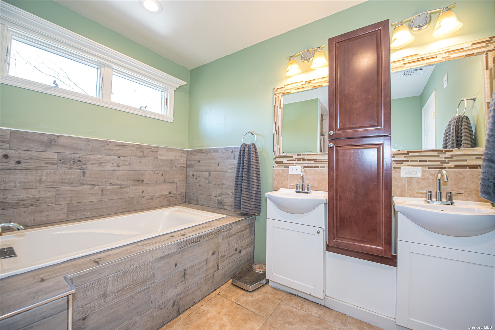
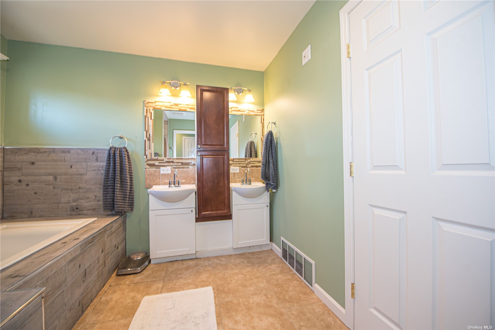
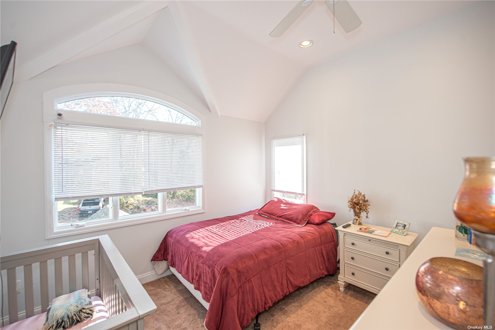
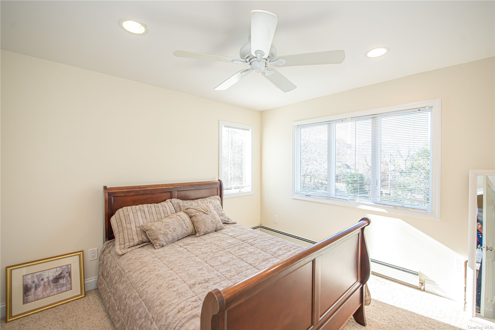
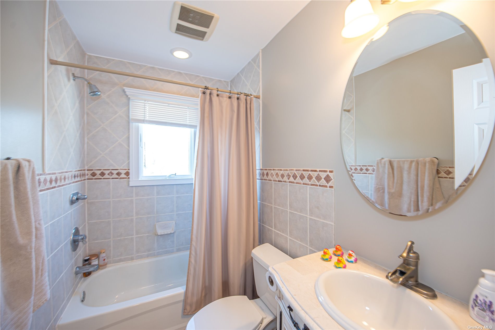
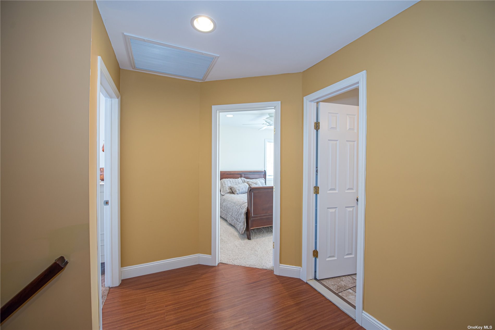
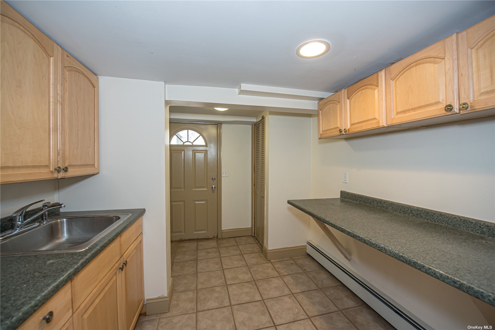
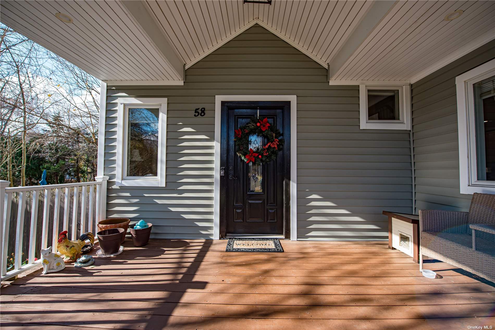
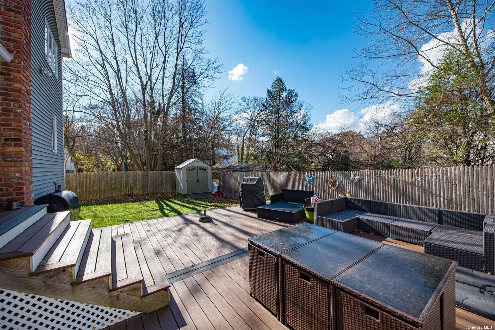
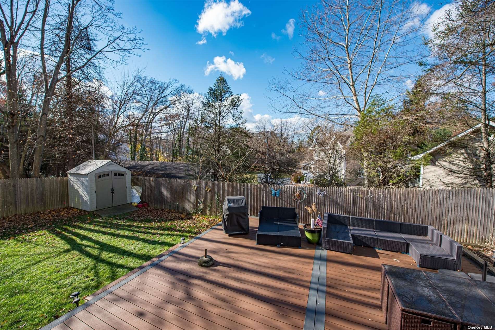
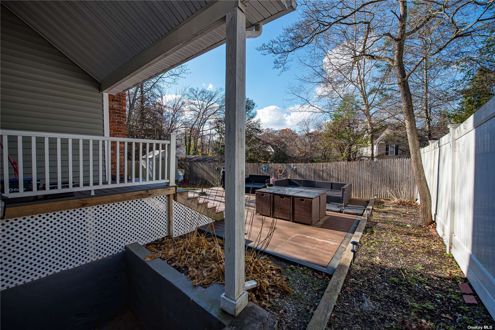
Property Description
Completely rebuilt 2, 200 sq ft victorian in 2006 with huge updated eat-in kitchen with granite countertops, new stainless steel appliances, large center island & walk-in pantry. Central air. All anderson windows & french door. Crown molding throughout. 200 amp electric. Oversized master bedroom with 2 walk-in closets. Master bath with soaking tub. Hi hats. Partially finished basement with full bath & outside entrance. Home office on main floor. 2 bedrooms with vaulted ceilings. Large front porch. Situated at the end of a dead end street. Fully fenced yard with trex decking, in-ground sprinklers. Must see!
Property Information
| Location/Town | Rocky Point |
| Area/County | Suffolk |
| Prop. Type | Single Family House for Sale |
| Style | Victorian |
| Tax | $10,783.00 |
| Bedrooms | 3 |
| Total Rooms | 7 |
| Total Baths | 4 |
| Full Baths | 3 |
| 3/4 Baths | 1 |
| Year Built | 1976 |
| Basement | Partially Finished |
| Construction | Frame, Vinyl Siding |
| Lot Size | .14 |
| Lot SqFt | 6,098 |
| Cooling | Central Air |
| Heat Source | Oil, Baseboard |
| Features | Sprinkler System |
| Property Amenities | Dishwasher, dryer, light fixtures, mailbox, microwave, refrigerator, shed, washer |
| Patio | Deck, Porch |
| Lot Features | Level |
| Parking Features | Private, Driveway |
| Tax Lot | 29 |
| School District | Rocky Point |
| Middle School | Rocky Point Middle School |
| Elementary School | Joseph A Edgar Intermediate Sc |
| High School | Rocky Point High School |
| Features | Eat-in kitchen, granite counters, home office, master bath, walk-in closet(s) |
| Listing information courtesy of: RE/MAX Integrity Leaders | |
Mortgage Calculator
Note: web mortgage-calculator is a sample only; for actual mortgage calculation contact your mortgage provider