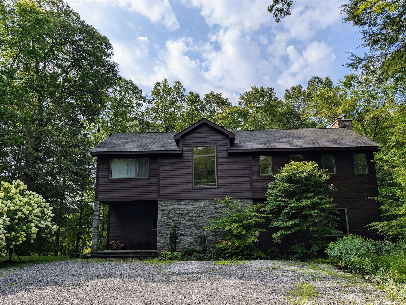
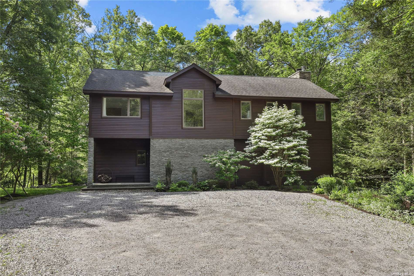
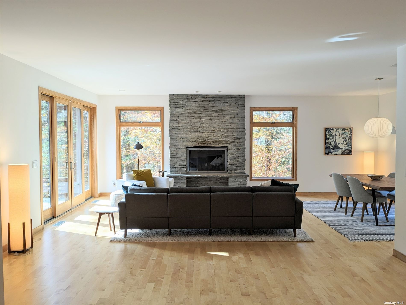
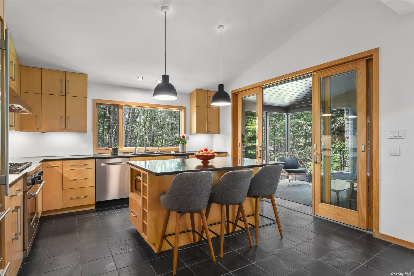
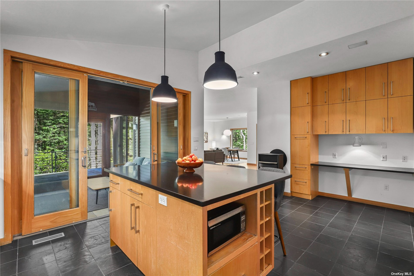
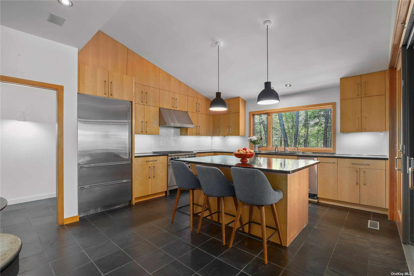
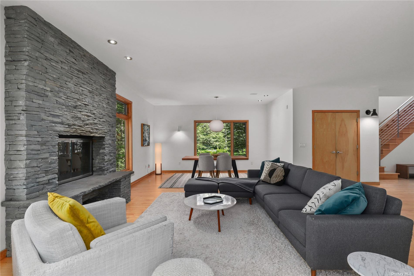
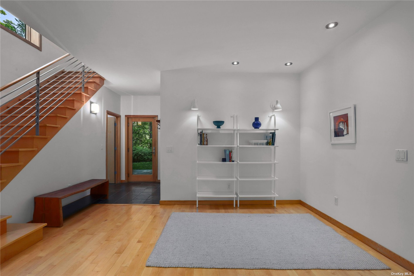
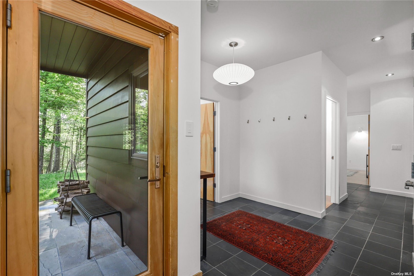
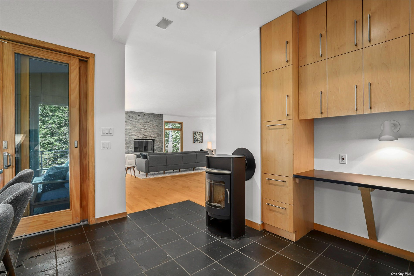
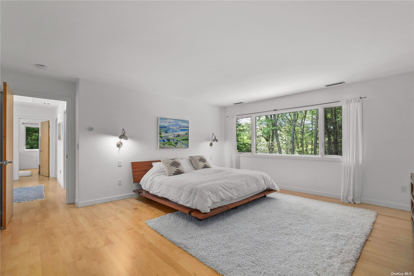
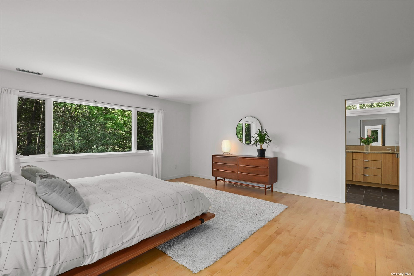
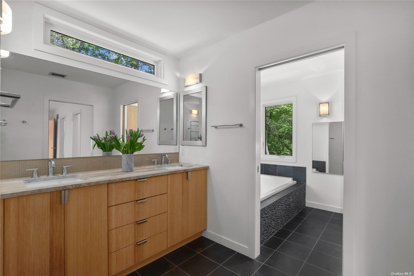
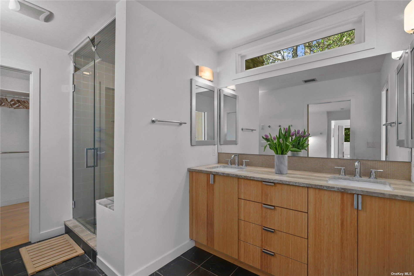
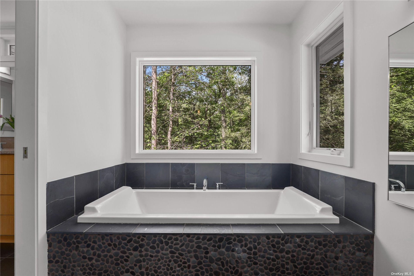
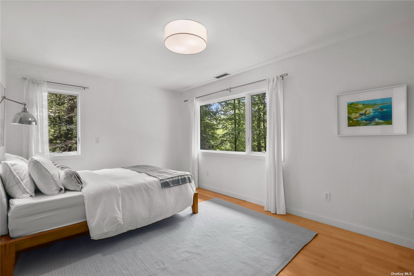
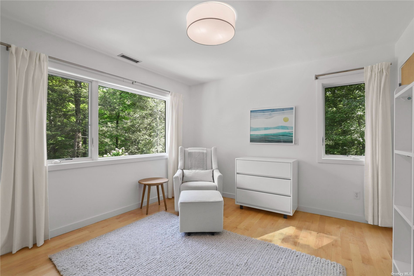
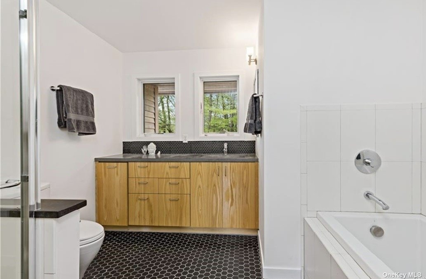
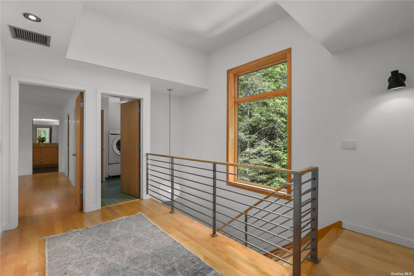
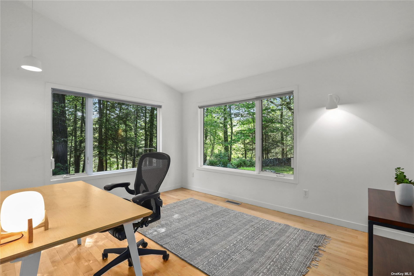
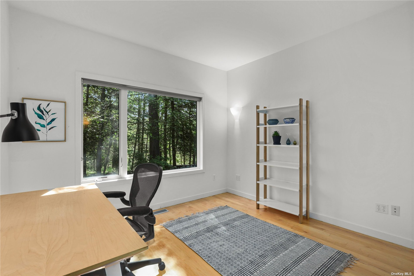
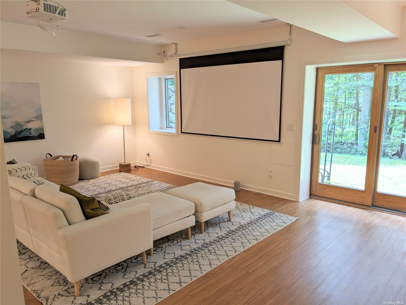
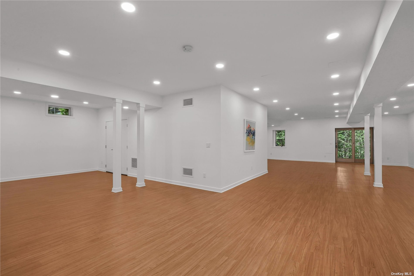
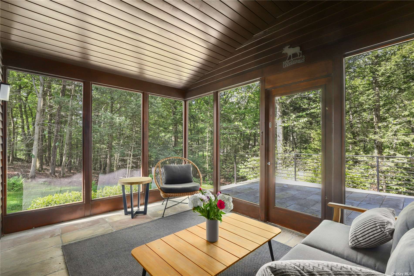
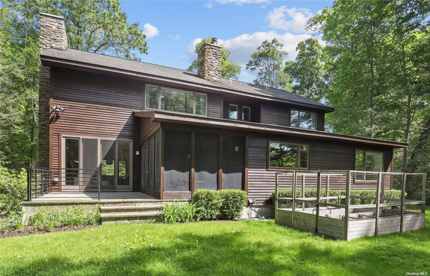
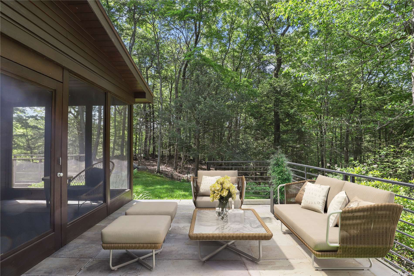
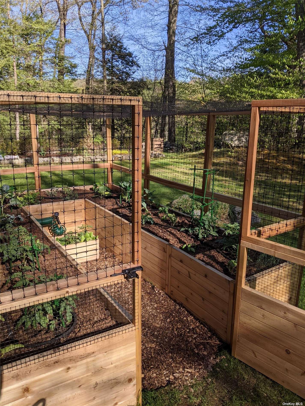
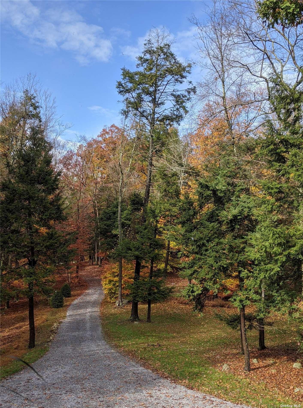
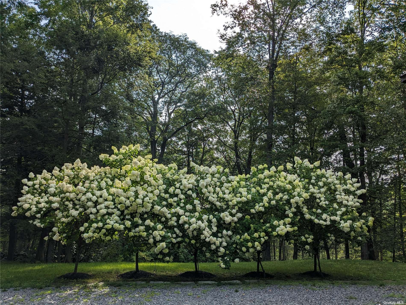
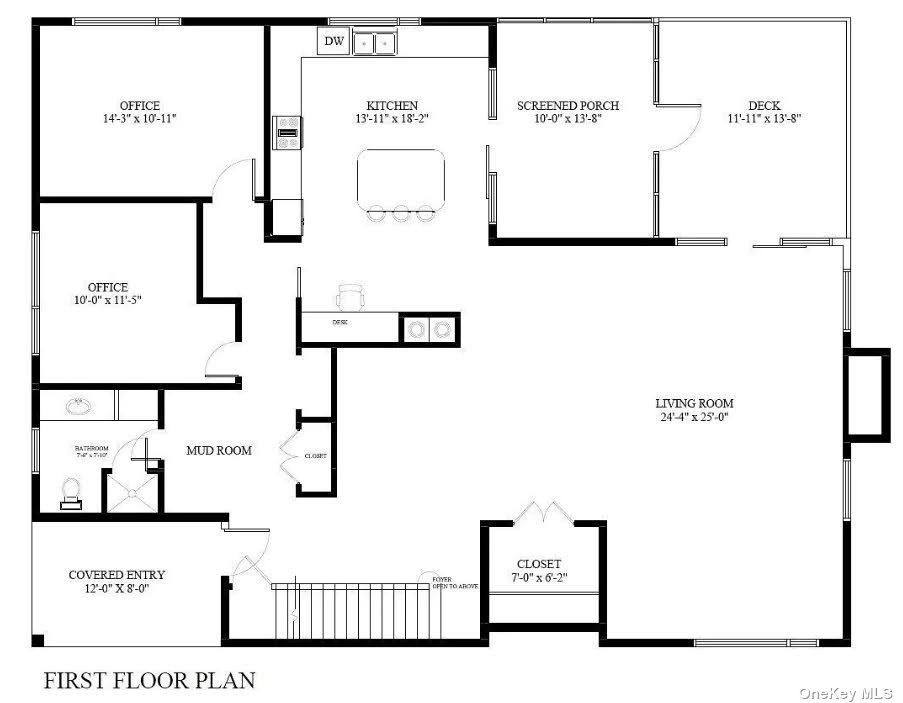
Contemporary, woodsy home in garrison with high ceilings (9') throughout, including in recently finished walk-out basement (1100 sqft, included in total square footage). Smart home with all light switches controllable by phone and electric car charger. Second floor has three bedrooms, two bathrooms, and also includes a large laundry room (washer/dryer replaced in 2021) with a sink. The large main bedroom has two walk-in closets, steam shower, and a separate tub. Second bathroom also has separate tub and shower. Two additional rooms on first floor can be offices or bedrooms, with a full bathroom located on the first floor as well. The screened-in porch and adjacent deck is ideal for bird watching, and a new enclosed garden with automated watering system gets southern light, perfect for growing vegetables. The long driveway and surrounding woods provides amazing privacy, and the road is ideal for country walks. A great house either for weekends or year-round peaceful living.
| Location/Town | Philipstown |
| Area/County | Putnam |
| Post Office/Postal City | Garrison |
| Prop. Type | Single Family House for Sale |
| Style | Contemporary |
| Tax | $16,086.00 |
| Bedrooms | 4 |
| Total Rooms | 8 |
| Total Baths | 3 |
| Full Baths | 3 |
| Year Built | 2006 |
| Basement | Finished, Walk-Out Access |
| Construction | Frame, Shingle Siding, Stone |
| Lot Size | 4.01 |
| Lot SqFt | 174,676 |
| Cooling | Central Air |
| Heat Source | Oil, Forced Air |
| Property Amenities | Compactor, dishwasher, dryer, energy star appliance(s), generator, light fixtures, mailbox, microwave, screens, washer, woodburning stove |
| Patio | Patio, Porch |
| Lot Features | Easement, Stone/Brick Wall, Wooded, Private |
| Parking Features | Private, Driveway |
| Tax Lot | 52 |
| School District | Garrison Union Free |
| Middle School | Garrison School |
| Elementary School | Garrison School |
| High School | Haldane High School |
| Features | Smart thermostat, cathedral ceiling(s), granite counters, home office, living room/dining room combo, sauna, storage, walk-in closet(s) |
| Listing information courtesy of: Greene Realty Group | |