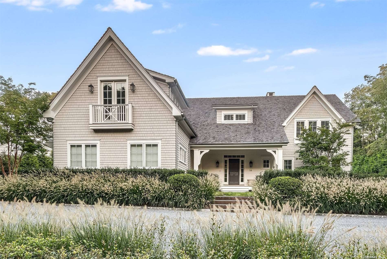
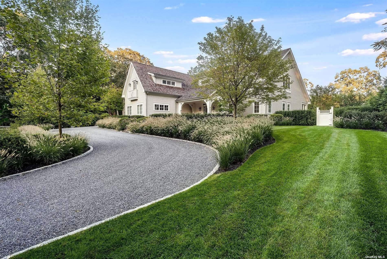
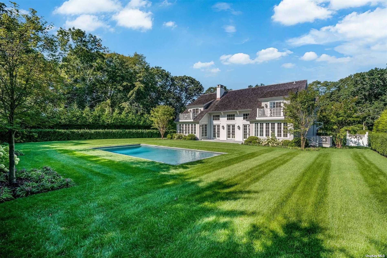
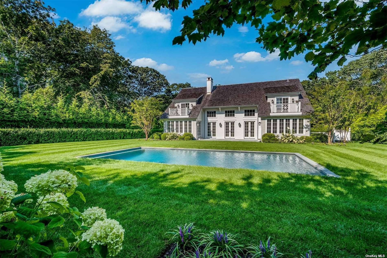
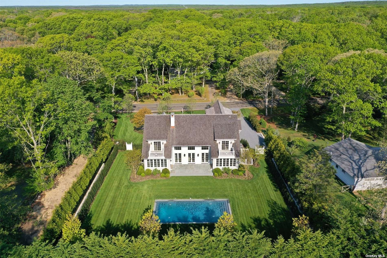
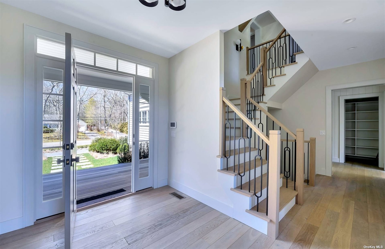
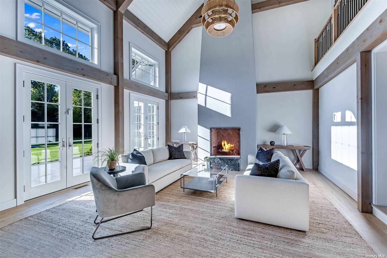
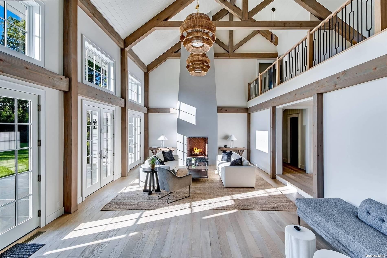
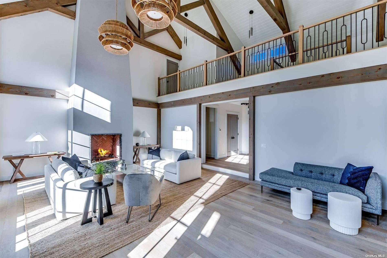
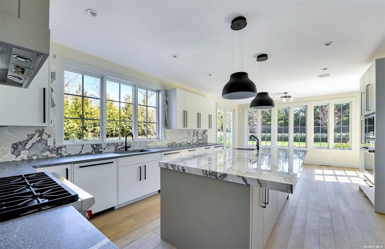
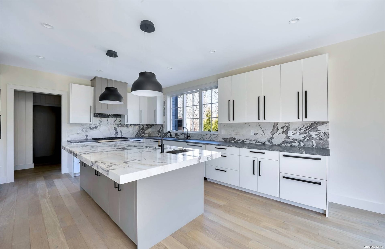
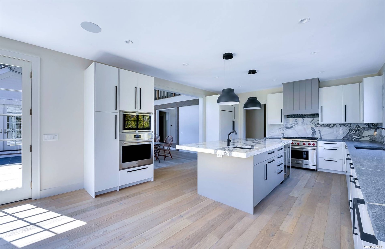
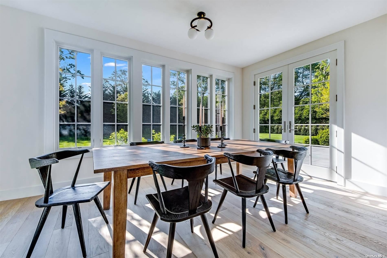
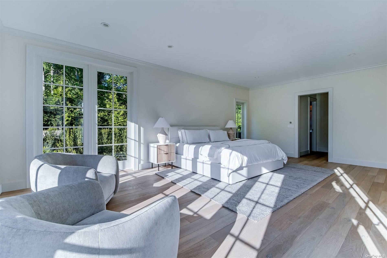
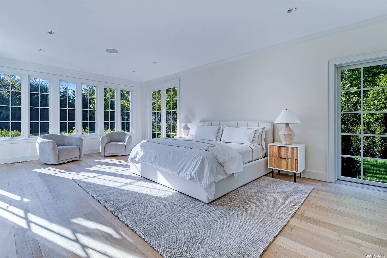
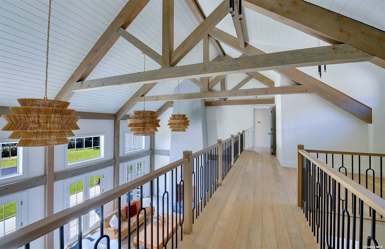
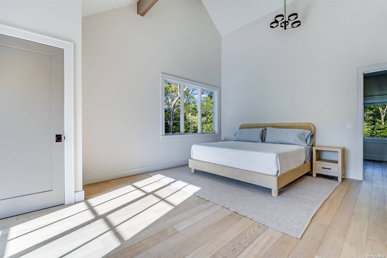
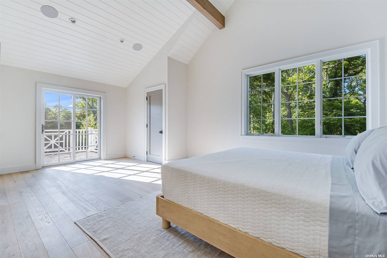
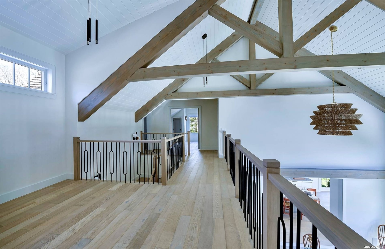
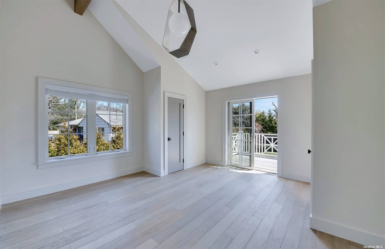
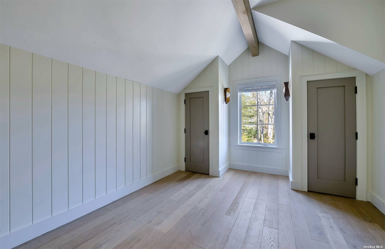
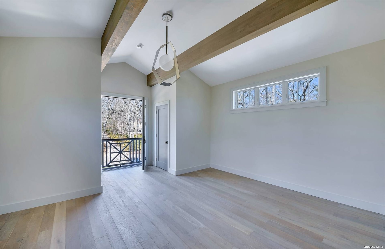
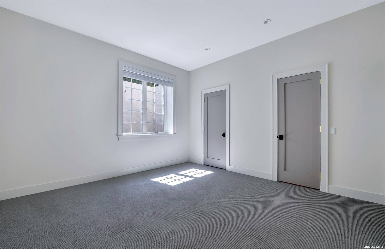
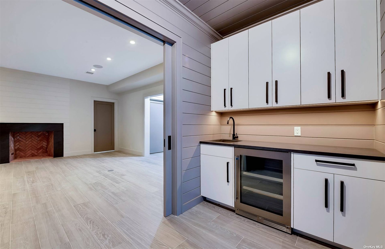
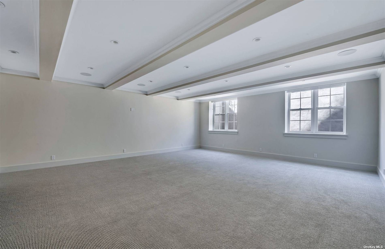
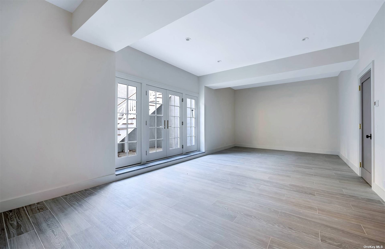
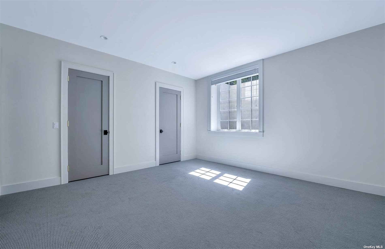
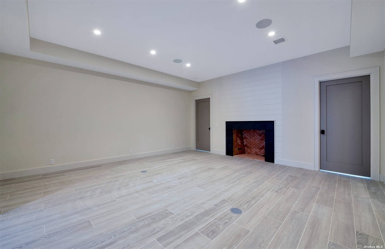
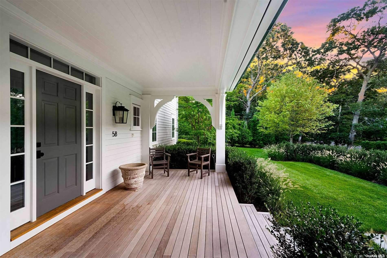
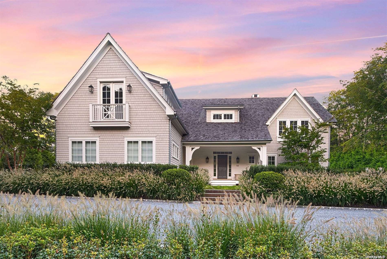
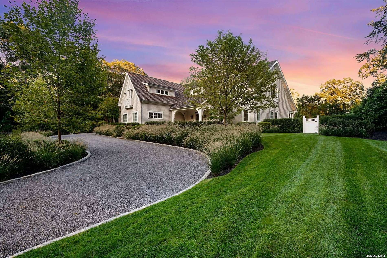
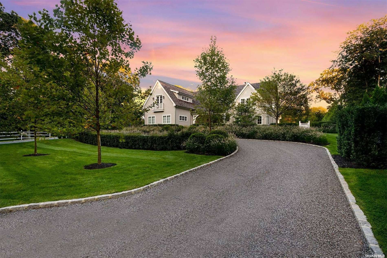
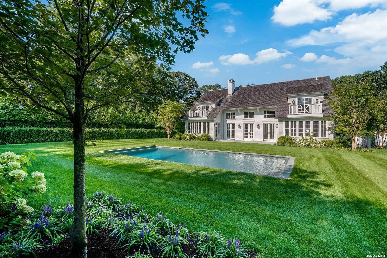
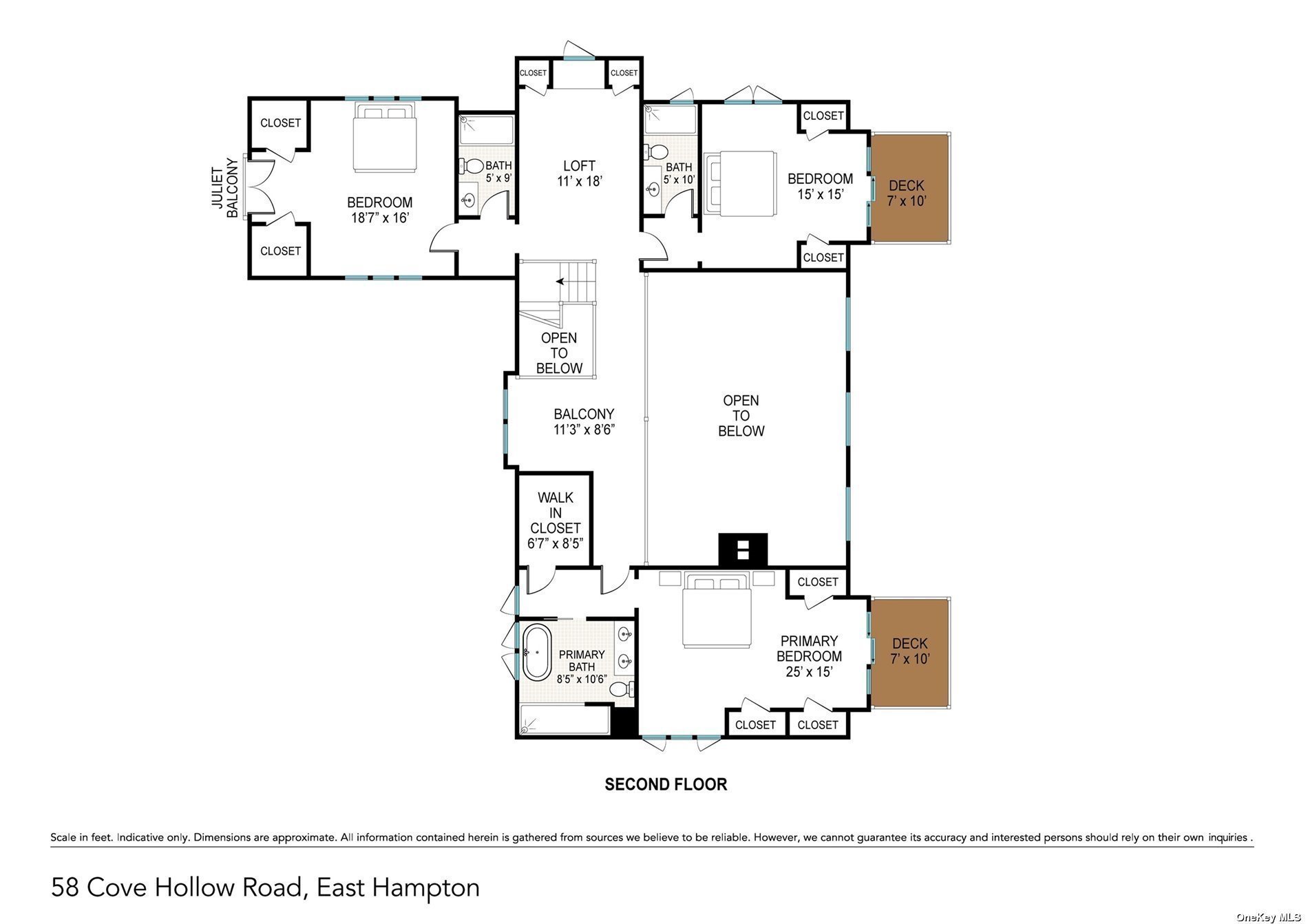
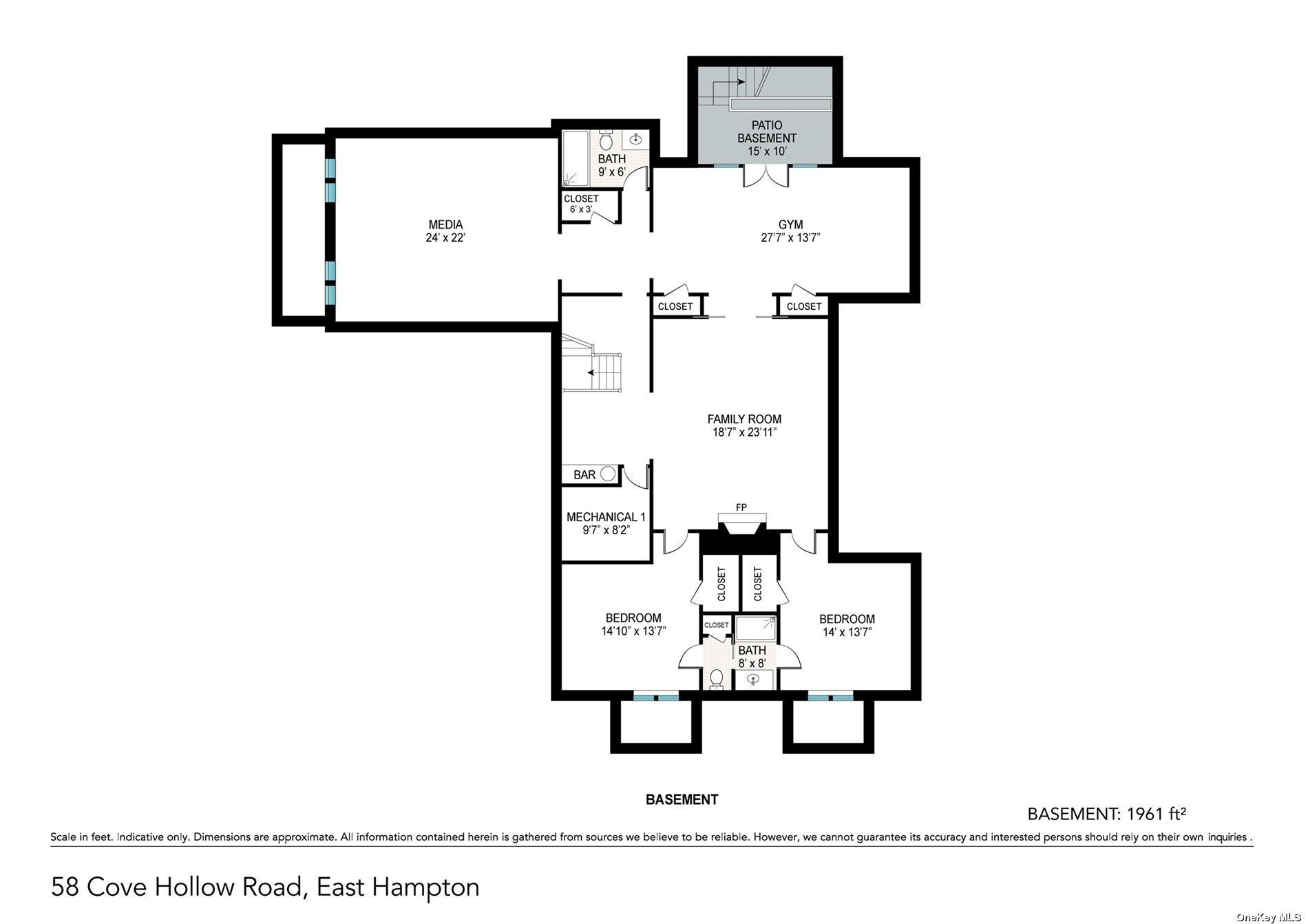
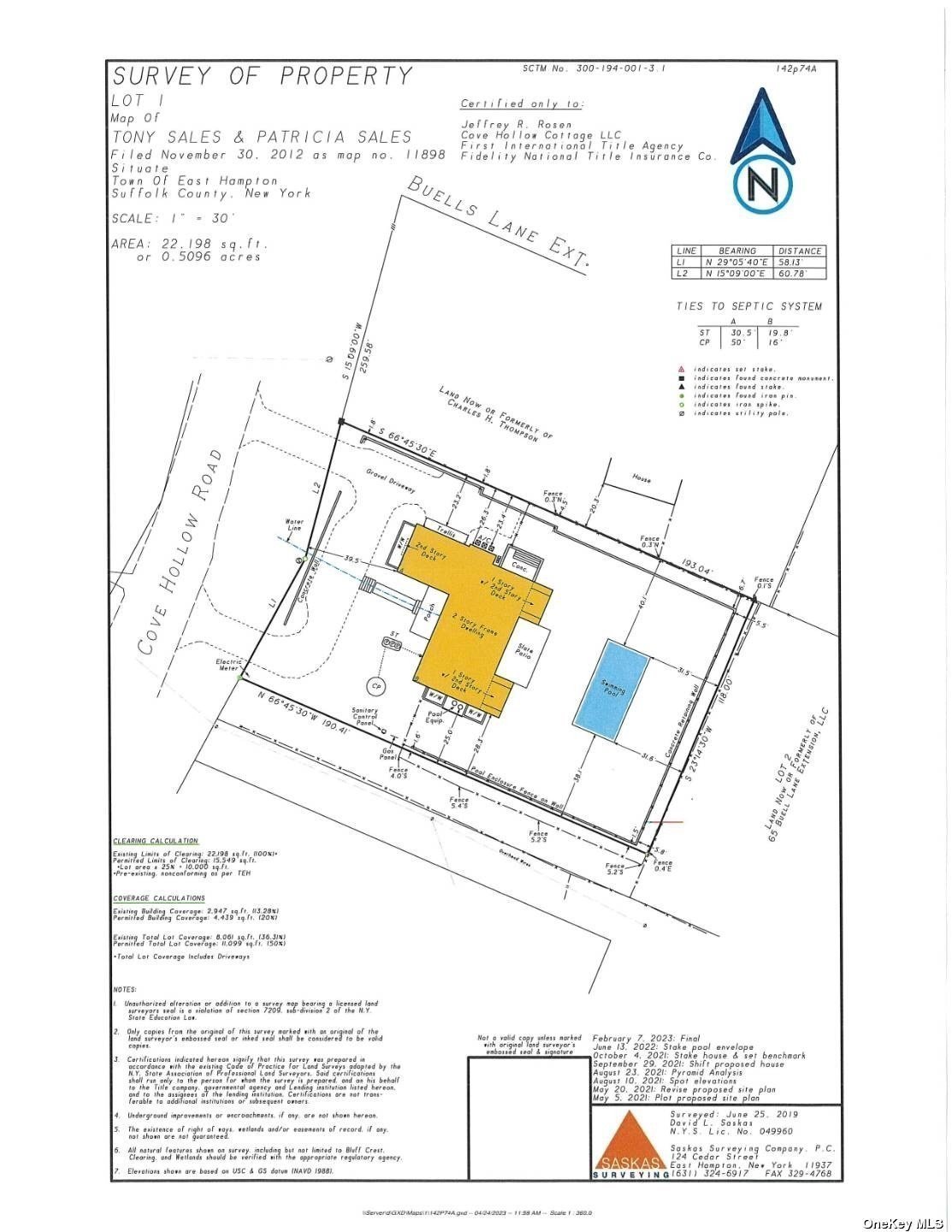
Newly constructed modern farmhouse. Located close to the village on cove hollow road in east hampton, this exquisite home provides 6 bedrooms, 6 full and 2 half baths across 6, 421 +/- sf of living space including the spacious lower level. Created and currently owned by an award-winning architectural designer, this modern farmhouse residence was custom-built to feature a soaring, floor-to-ceiling masonry fireplace as the focal point within a 2-story vaulted ceiling great room. A gracious foyer leads directly to the expansive, open great room. The gourmet chef's kitchen is equipped with professional appliances including wine storage and supplemental refrigeration drawers and is fitted with marble and quartz counters atop customized cabinetry. A spacious dining area overlooks the private garden and pool. A pantry, a laundry room, and a half bath are placed conveniently adjacent to the kitchen and buffer access to the 2-car garage. A primary en suite is also set on the main level and features a large walk-in closet, a private sitting area, and french doors leading to the outside. The second level is dedicated to 3 guest rooms including an additional primary en suite with a private terrace, 2 en suite bedrooms, one also with a terrace, and a flexible office/bedroom/den. The primary suite baths include glass showers and soaking tubs. A finished lower level includes a large family room with a masonry fireplace, a wet bar, a gym, a media room, 2 bedrooms, and 2 full baths. Centered within the tranquil, private, landscaped back grounds is a heated gunite pool surrounded by a lush lawn.
| Location/Town | East Hampton |
| Area/County | Suffolk |
| Prop. Type | Single Family House for Sale |
| Style | Other |
| Tax | $7,055.00 |
| Bedrooms | 6 |
| Total Rooms | 12 |
| Total Baths | 8 |
| Full Baths | 6 |
| 3/4 Baths | 2 |
| Year Built | 2023 |
| Basement | Finished, Full, Walk-Out Access |
| Construction | Post and Beam, Cedar, Shake Siding |
| Lot Size | .51 |
| Lot SqFt | 22,216 |
| Cooling | Central Air |
| Heat Source | Natural Gas, Forced |
| Lot Features | Level |
| Parking Features | Private, Attached, 2 Car Attached |
| Tax Lot | 1 |
| School District | East Hampton |
| Middle School | East Hampton Middle School |
| Elementary School | John M Marshall Elementary Sch |
| High School | East Hampton High School |
| Features | Master downstairs, first floor bedroom, cathedral ceiling(s), den/family room, eat-in kitchen, exercise room, formal dining, entrance foyer, living room/dining room combo, master bath, walk-in closet(s) |
| Listing information courtesy of: Brown Harris Stevens Hamptons | |