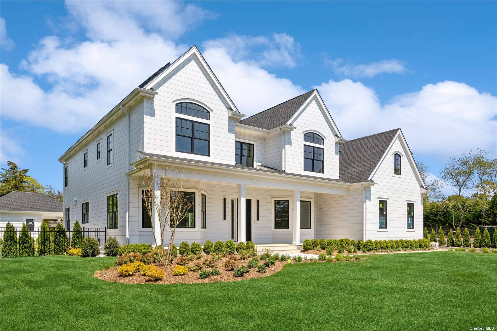
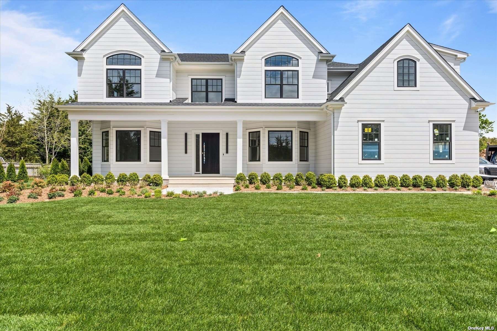
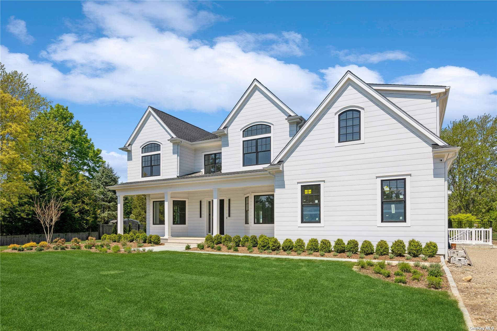
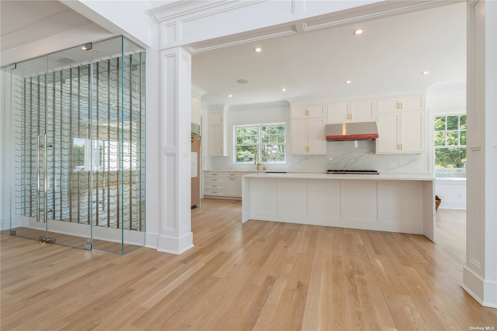
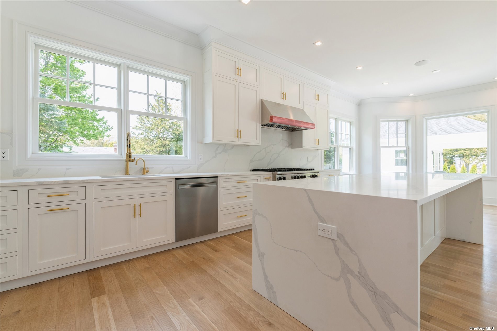
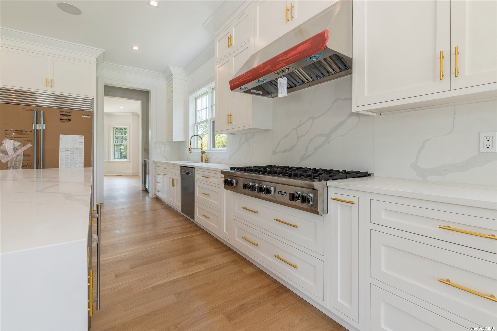
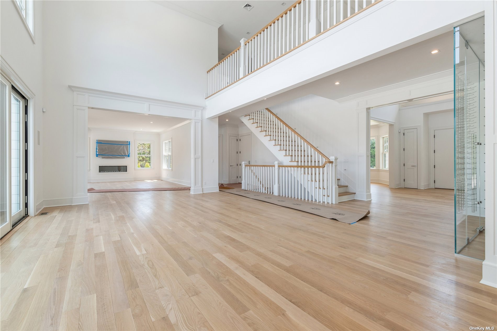
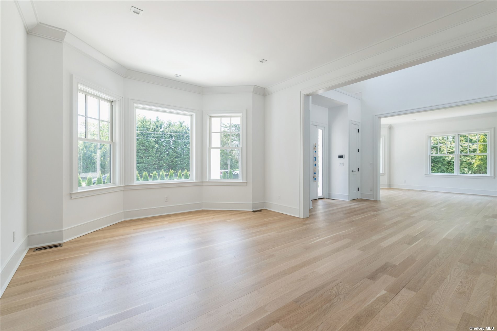
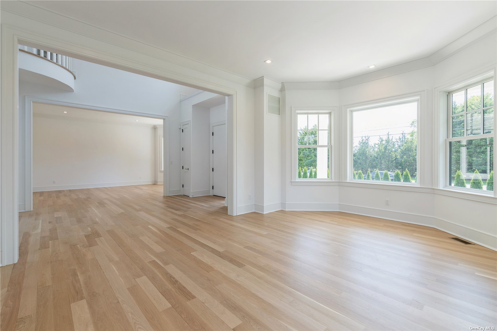
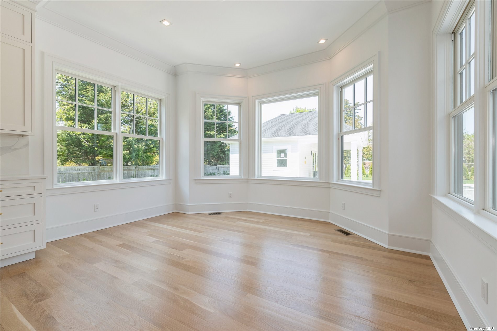
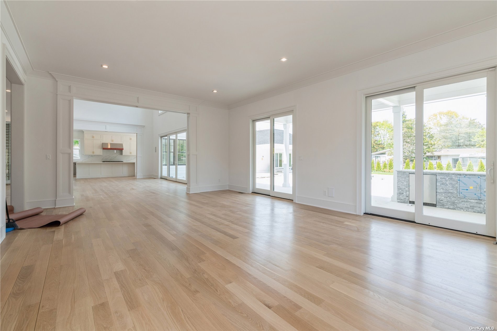
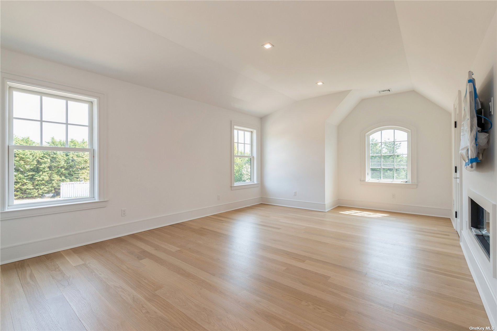
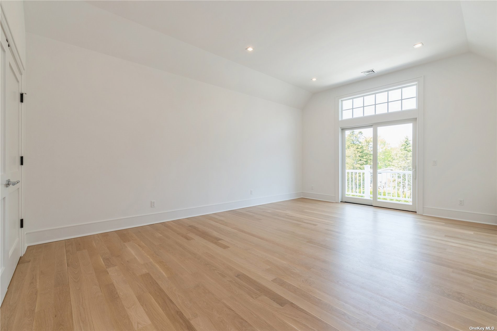
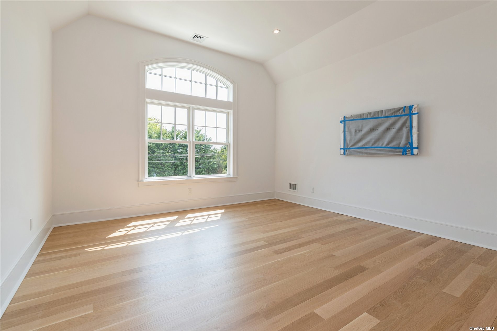
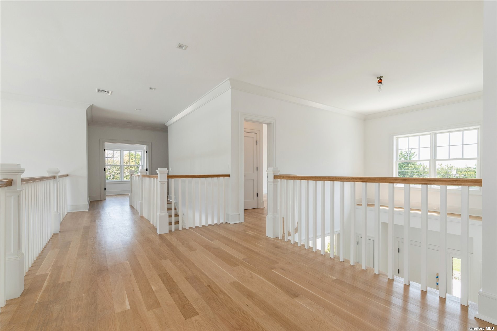
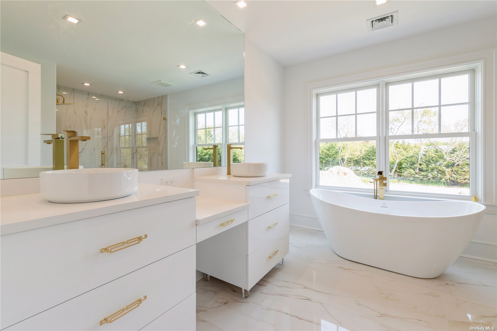
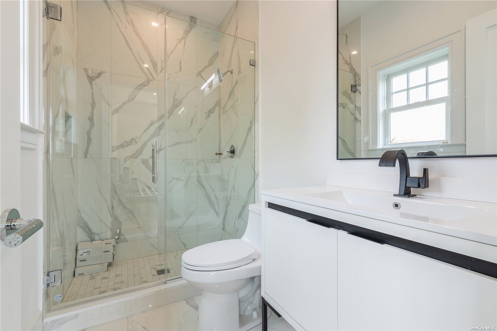
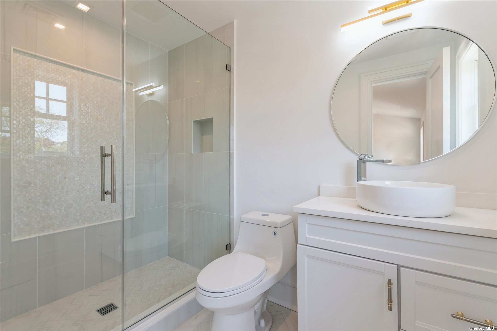
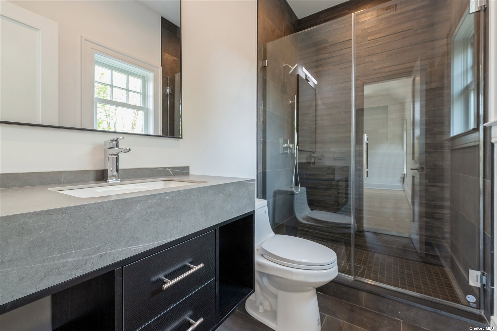
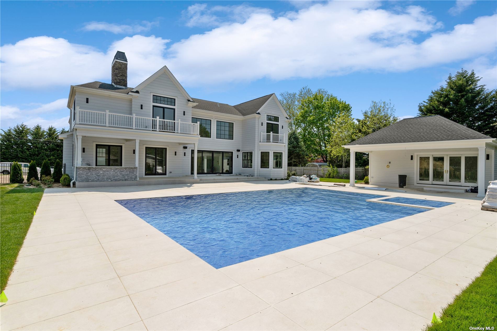
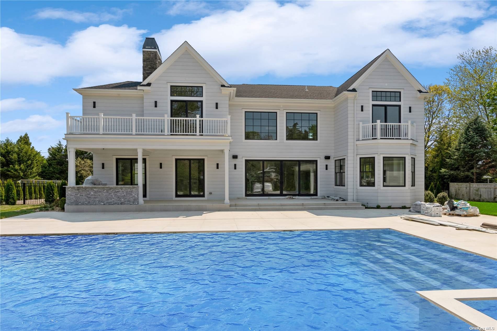
Property Description
Introducing a captivating gem in southampton's prestigious east end. This newly custom-built masterpiece spans 7, 485 sq ft on a half-acre, bathing in abundant sunshine. With 8 bedrooms, 8. 5 baths, and exquisite living spaces, it exudes timeless elegance. Indulge in the custom kitchen, recreational area, and gym. Outside, a stunning gunite saltwater pool and jacuzzi await. Minutes from beaches and village amenities, this home offers an enchanting east end lifestyle. Prepare to be captivated by extraordinary luxury.
Property Information
| Location/Town | Southampton |
| Area/County | Suffolk |
| Prop. Type | Single Family House for Sale |
| Style | Post Modern |
| Tax | $13,534.00 |
| Bedrooms | 8 |
| Total Rooms | 18 |
| Total Baths | 8 |
| Full Baths | 7 |
| 3/4 Baths | 1 |
| Year Built | 2023 |
| Basement | Finished, Full, Walk-Out Access |
| Construction | Blown-In Insulation, Energy Star (Yr Blt), HardiPlank Type |
| Lot Size | .56 |
| Lot SqFt | 24,829 |
| Cooling | ENERGY STAR Qualified Equipment |
| Heat Source | Propane, Forced Air, |
| Features | Balcony, Sprinkler System |
| Property Amenities | Alarm system, central vacuum, dishwasher, dryer, energy star appliance(s), flat screen tv bracket, garage door opener, gas grill, hot tub, microwave, refrigerator, speakers indoor, speakers outdoor, wine cooler |
| Pool | In Ground |
| Patio | Patio, Porch |
| Window Features | New Windows, ENERGY STAR Qualified Windows |
| Lot Features | Level |
| Parking Features | Private, Attached, 2 Car Attached, Driveway |
| Tax Lot | 76 |
| School District | Tuckahoe Common |
| Middle School | Tuckahoe School |
| Elementary School | Tuckahoe School |
| High School | Southampton High School |
| Features | Cathedral ceiling(s), den/family room, eat-in kitchen, exercise room, entrance foyer, living room/dining room combo, marble bath, marble counters, master bath, pantry, powder room, walk-in closet(s), wet bar |
| Listing information courtesy of: Coldwell Banker Reliable R E | |
Mortgage Calculator
Note: web mortgage-calculator is a sample only; for actual mortgage calculation contact your mortgage provider